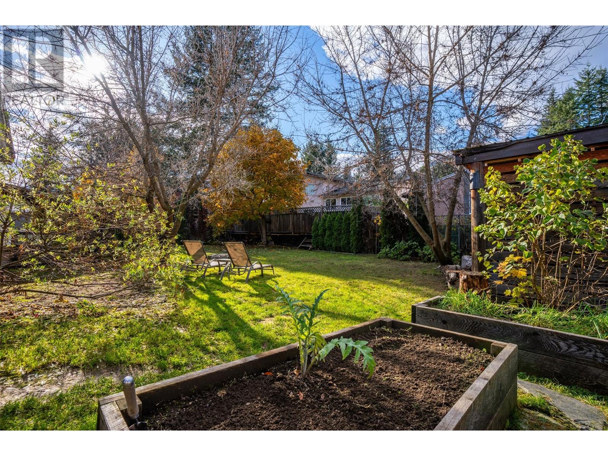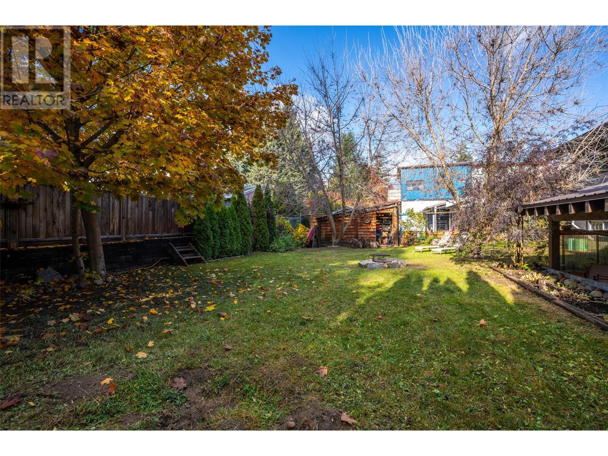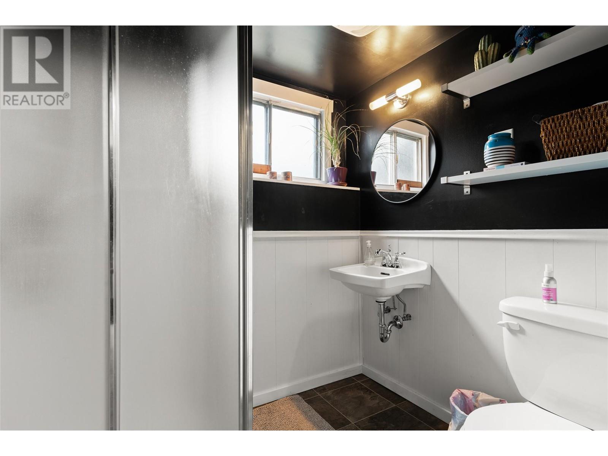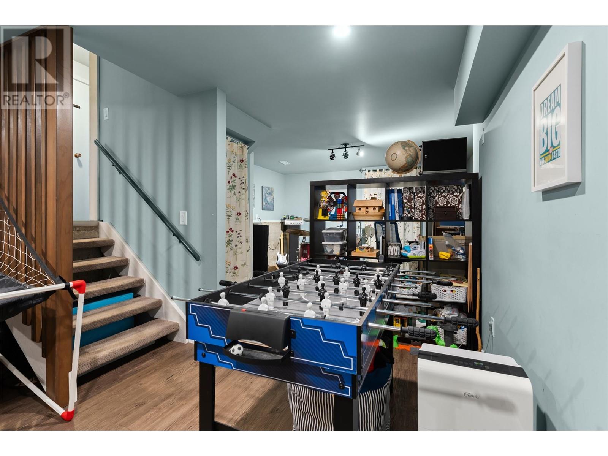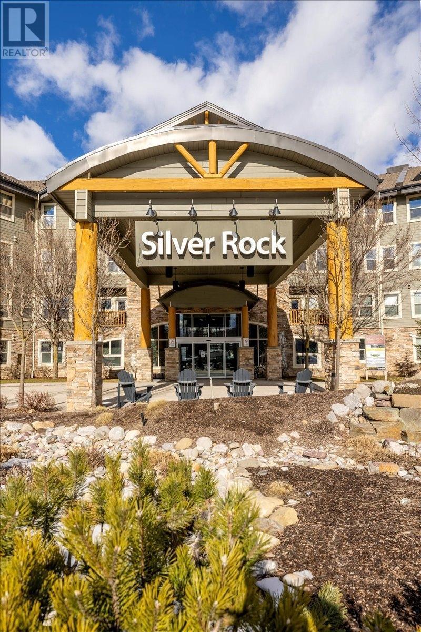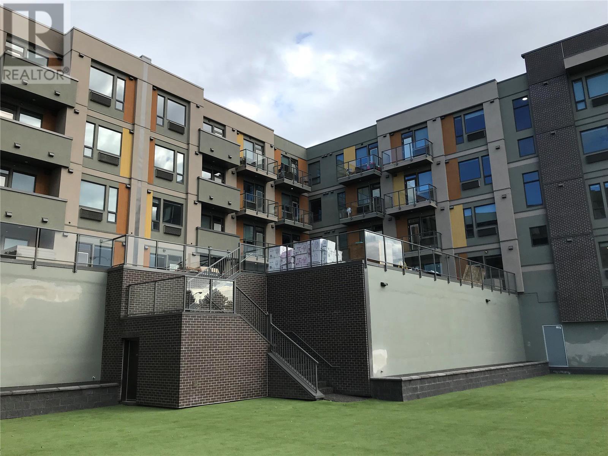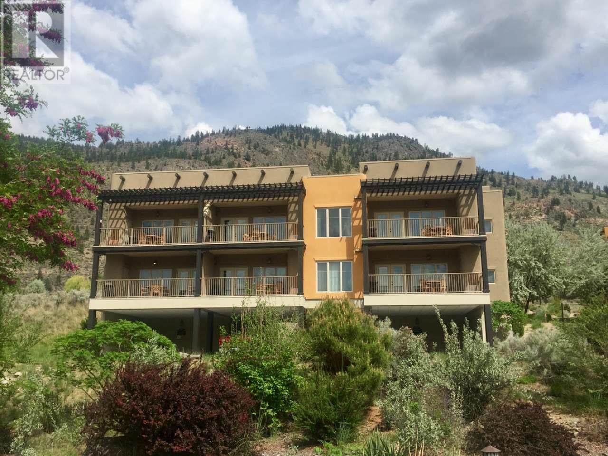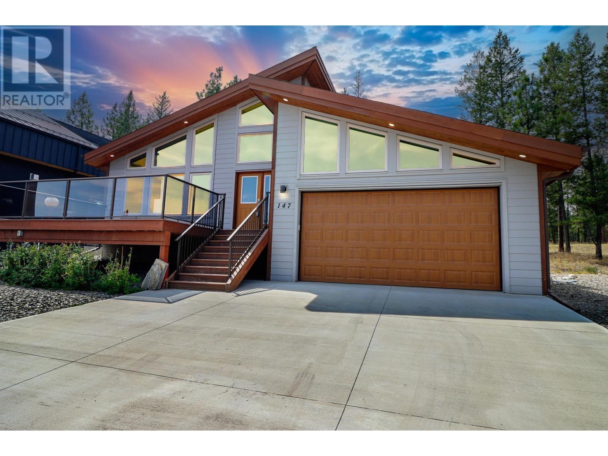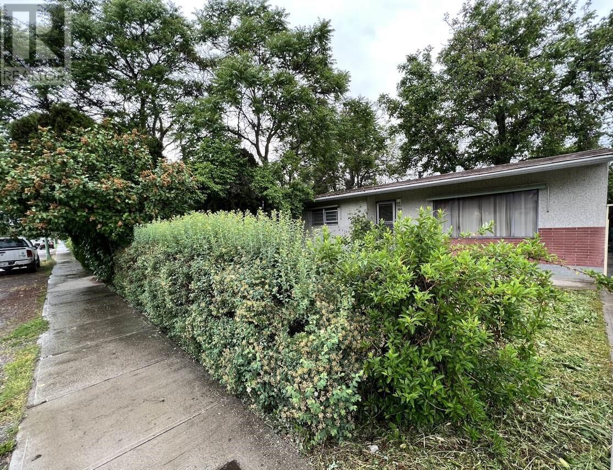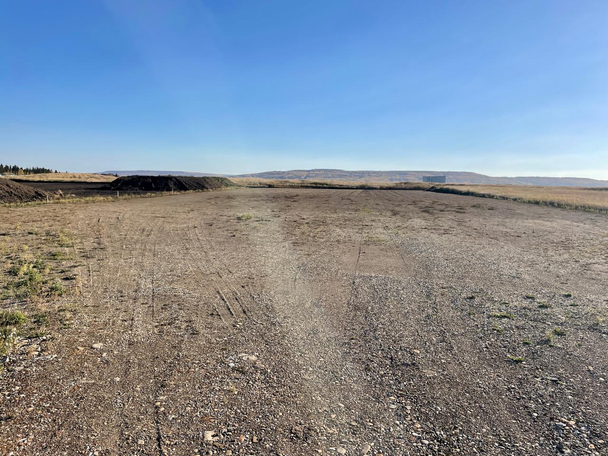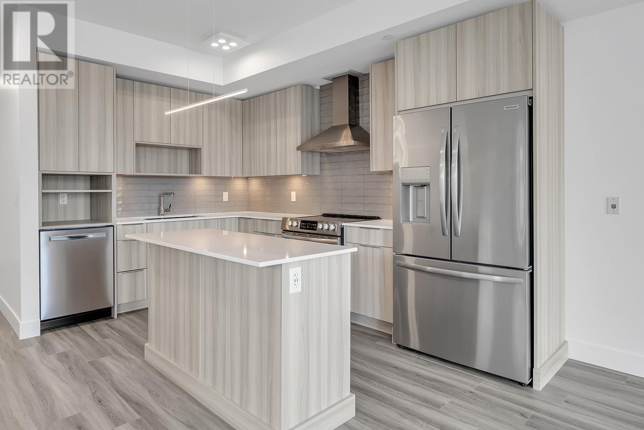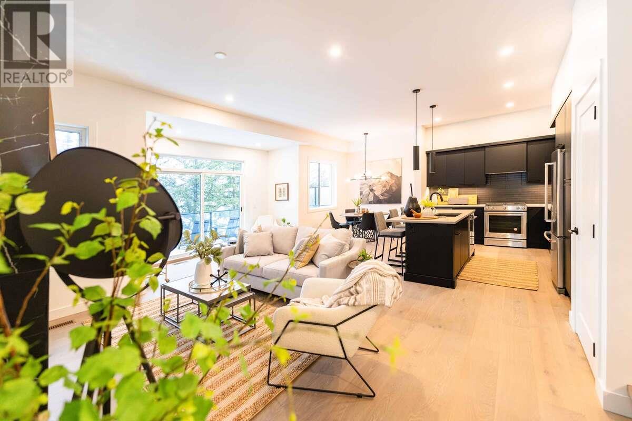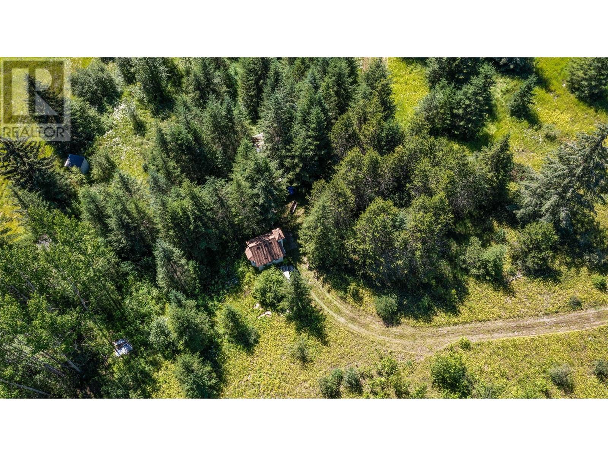67 Burke Drive
Revelstoke, British Columbia V0E2S0
$869,000
ID# 10328867
| Bathroom Total | 2 |
| Bedrooms Total | 4 |
| Half Bathrooms Total | 0 |
| Year Built | 1966 |
| Heating Type | Forced air |
| Heating Fuel | Electric |
| Stories Total | 1 |
| Family room | Basement | 34'9'' x 12' |
| Kitchen | Basement | 17'6'' x 11'8'' |
| Bedroom | Basement | 11' x 12'9'' |
| 3pc Bathroom | Basement | 7'6'' x 7'5'' |
| 4pc Bathroom | Main level | 9'4'' x 6' |
| Bedroom | Main level | 8'11'' x 9' |
| Bedroom | Main level | 12'9'' x 9' |
| Primary Bedroom | Main level | 12'9'' x 11' |
| Living room | Main level | 25' x 12'6'' |
| Kitchen | Main level | 11'2'' x 13'6'' |
YOU MIGHT ALSO LIKE THESE LISTINGS
Previous
Next




