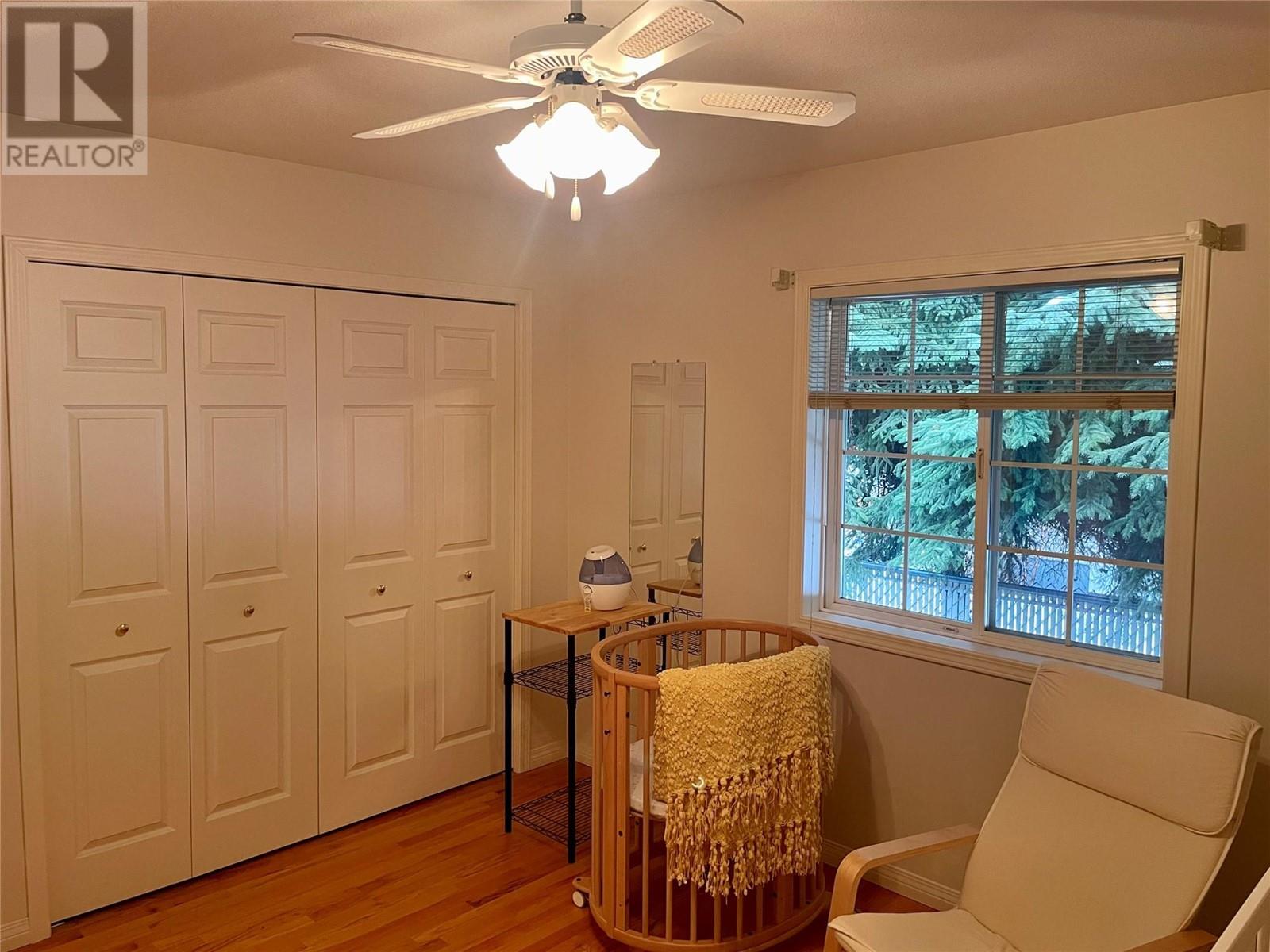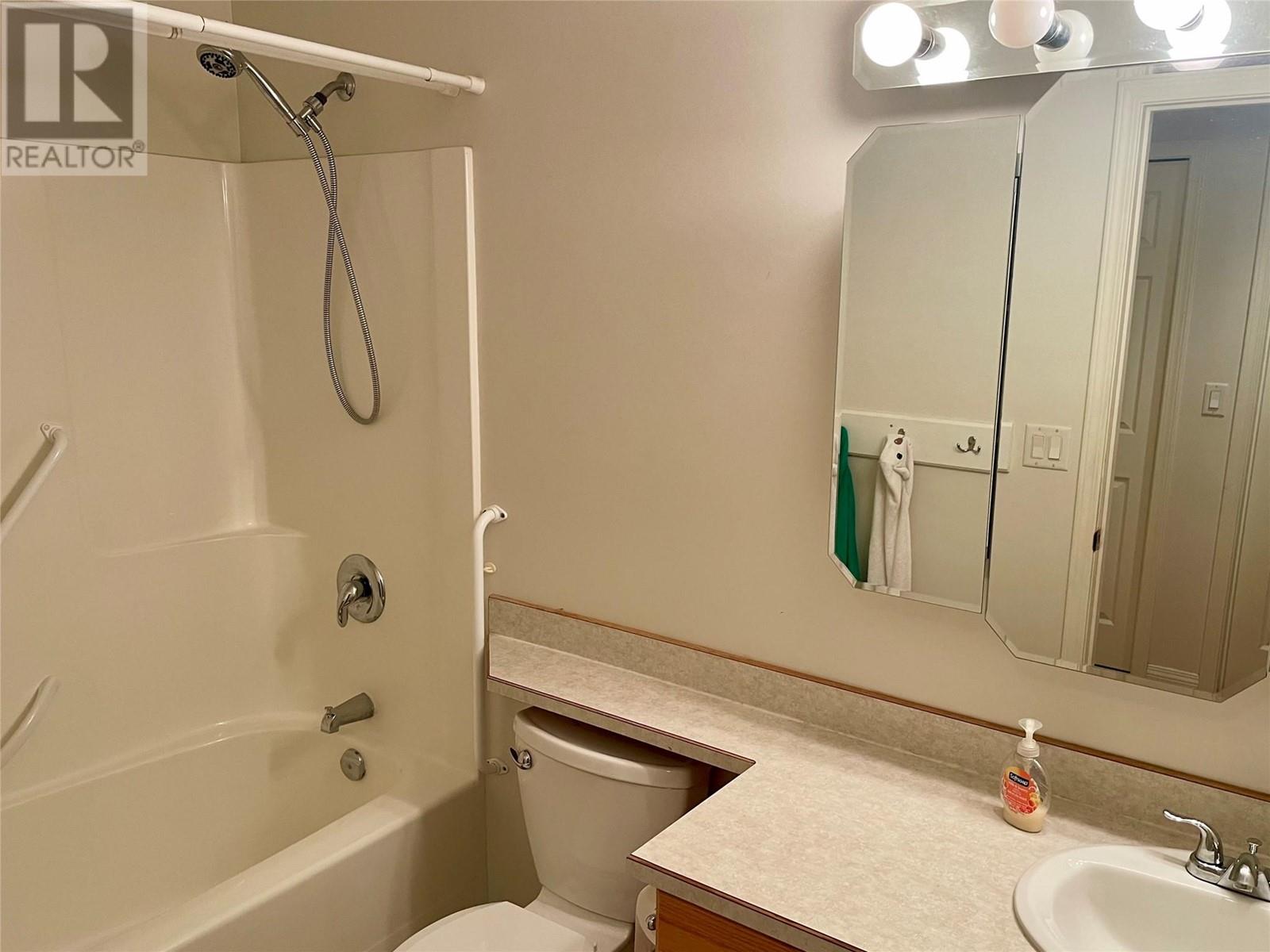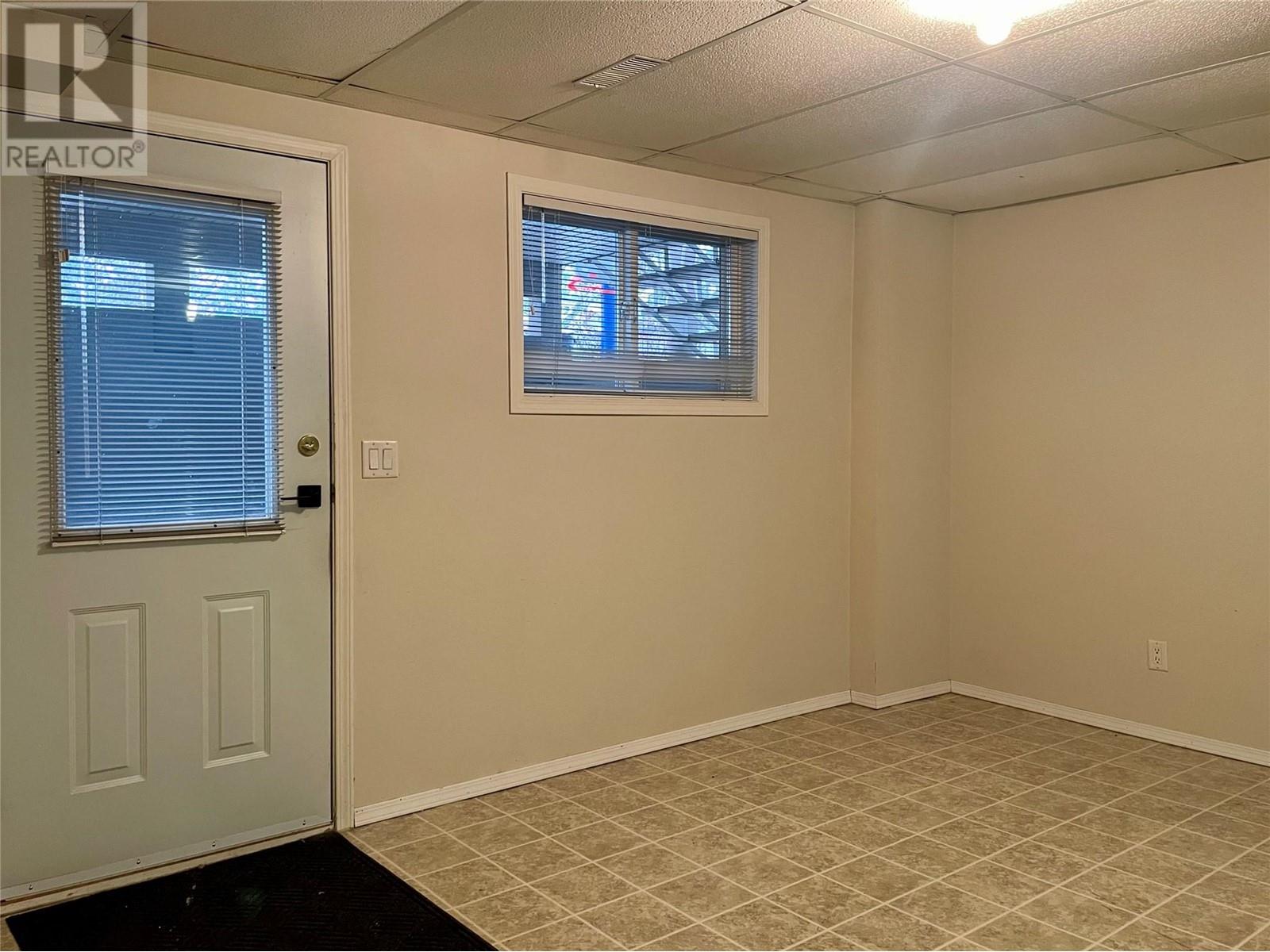2454 75TH Avenue
Grand Forks, British Columbia V0H1H2
$629,000
ID# 10329126
| Bathroom Total | 3 |
| Bedrooms Total | 4 |
| Half Bathrooms Total | 0 |
| Year Built | 2000 |
| Flooring Type | Carpeted, Hardwood, Linoleum |
| Heating Type | Forced air, See remarks |
| Stories Total | 2 |
| Other | Basement | 3'0'' x 5'0'' |
| Storage | Basement | 13'0'' x 12'0'' |
| Bedroom | Basement | 12'6'' x 13'0'' |
| Bedroom | Basement | 11'0'' x 12'0'' |
| 4pc Bathroom | Basement | Measurements not available |
| Living room | Basement | 20'6'' x 14'0'' |
| Kitchen | Basement | 23'0'' x 12'0'' |
| Den | Main level | 11'8'' x 9'6'' |
| 4pc Ensuite bath | Main level | Measurements not available |
| Primary Bedroom | Main level | 14'0'' x 14'0'' |
| Bedroom | Main level | 11'0'' x 12'0'' |
| Laundry room | Main level | 6'0'' x 7'0'' |
| 4pc Bathroom | Main level | Measurements not available |
| Living room | Main level | 14'6'' x 17'0'' |
| Kitchen | Main level | 11'0'' x 11'0'' |
| Dining room | Main level | 10'0'' x 12'6'' |
| Family room | Main level | 13'2'' x 12'6'' |
YOU MIGHT ALSO LIKE THESE LISTINGS
Previous
Next


































































