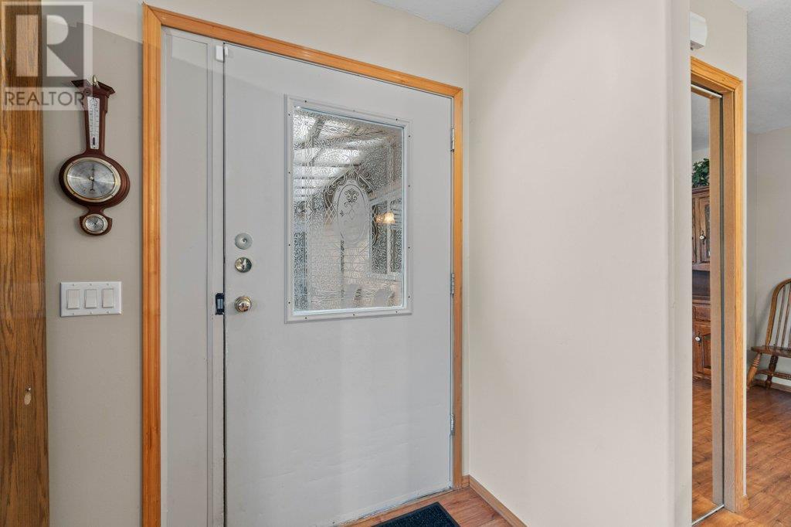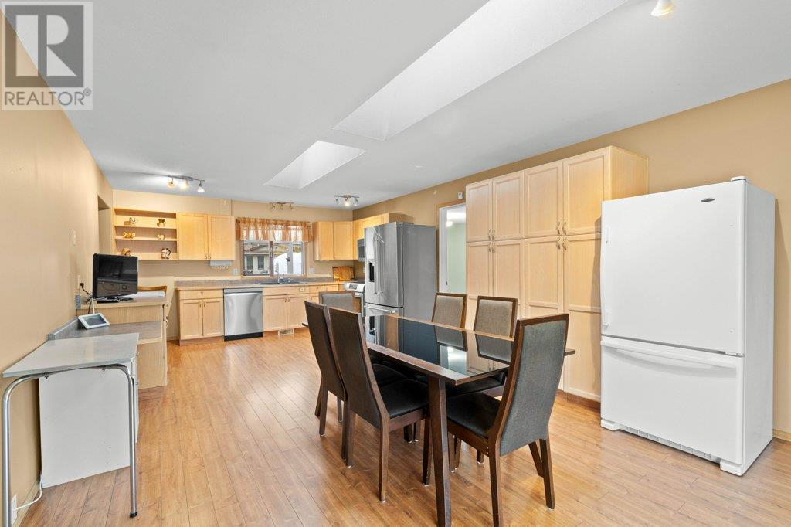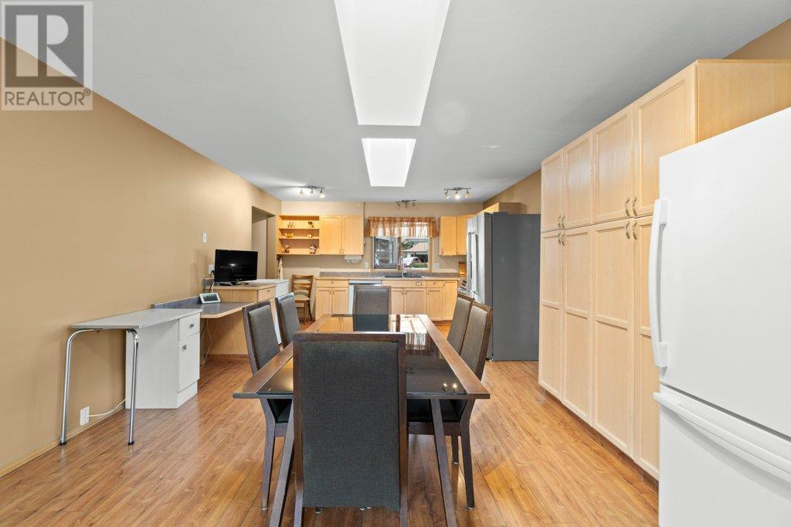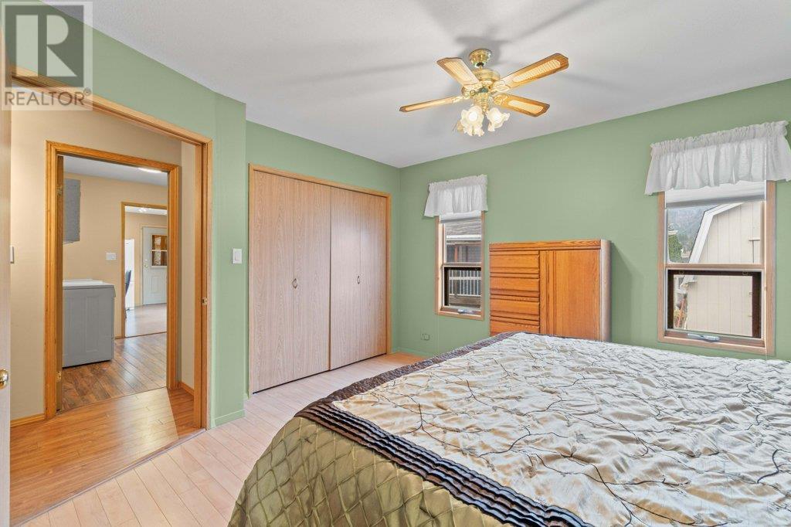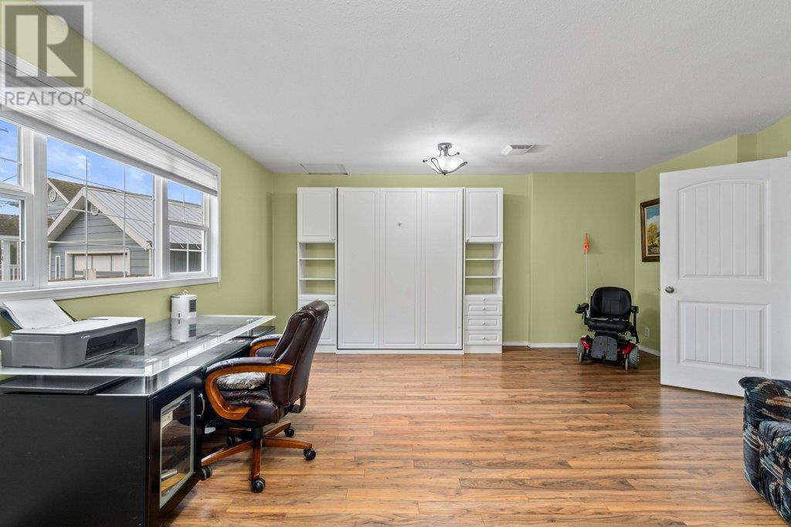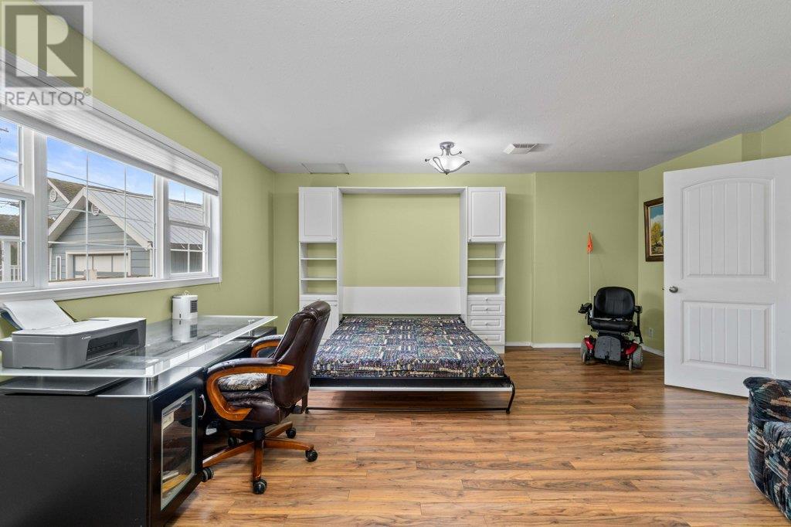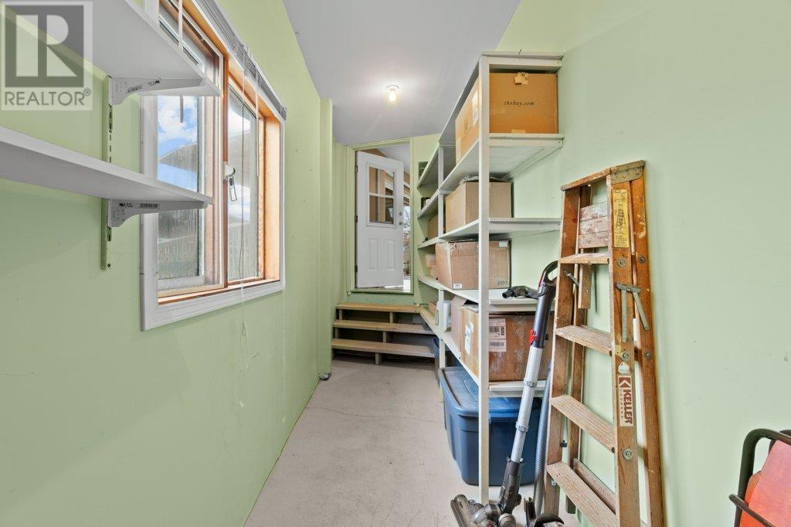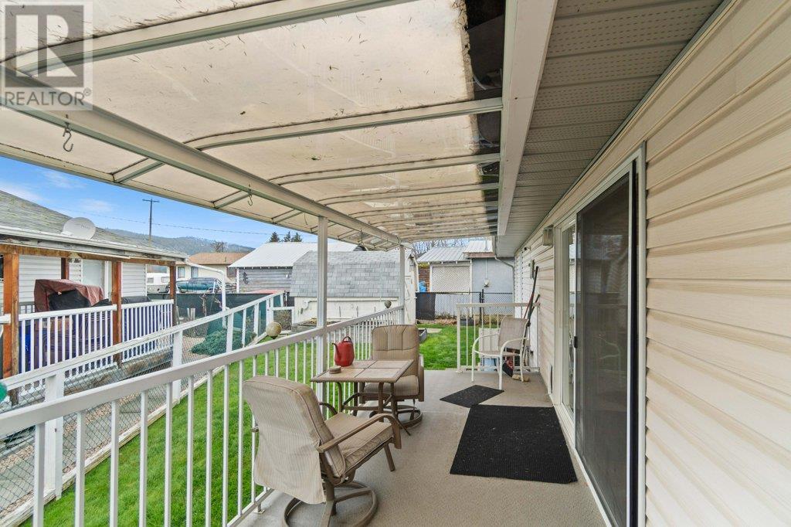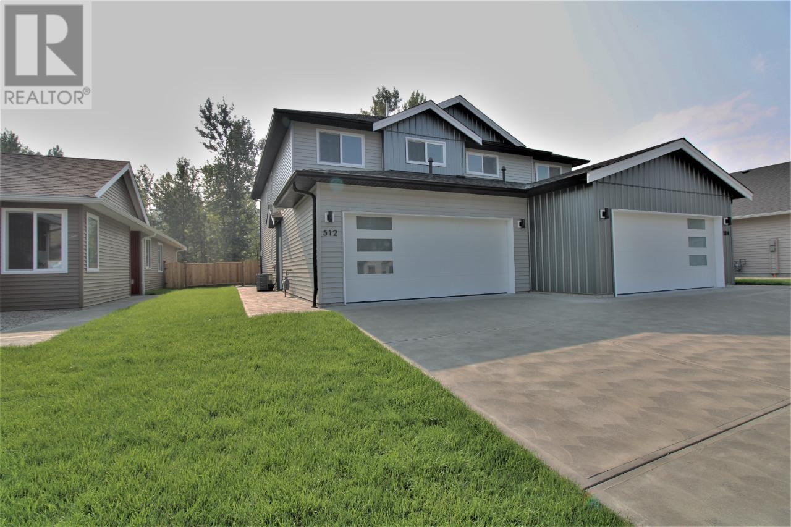106 Crescent Drive
Enderby, British Columbia V0E1V2
| Bathroom Total | 2 |
| Bedrooms Total | 3 |
| Half Bathrooms Total | 0 |
| Year Built | 1990 |
| Cooling Type | Central air conditioning |
| Heating Type | Forced air, See remarks |
| Stories Total | 1 |
| Kitchen | Second level | 13'6'' x 12'11'' |
| Bedroom | Main level | 17' x 18' |
| Laundry room | Main level | 9'3'' x 6'9'' |
| 3pc Ensuite bath | Main level | 10'9'' x 6'8'' |
| 4pc Bathroom | Main level | 9'3'' x 4'10'' |
| Primary Bedroom | Main level | 12'11'' x 13'5'' |
| Bedroom | Main level | 10'9'' x 9'1'' |
| Dining room | Main level | 13'10'' x 13'9'' |
| Dining nook | Main level | 13'6'' x 12'1'' |
| Living room | Main level | 24'11'' x 14'8'' |
YOU MIGHT ALSO LIKE THESE LISTINGS
Previous
Next









