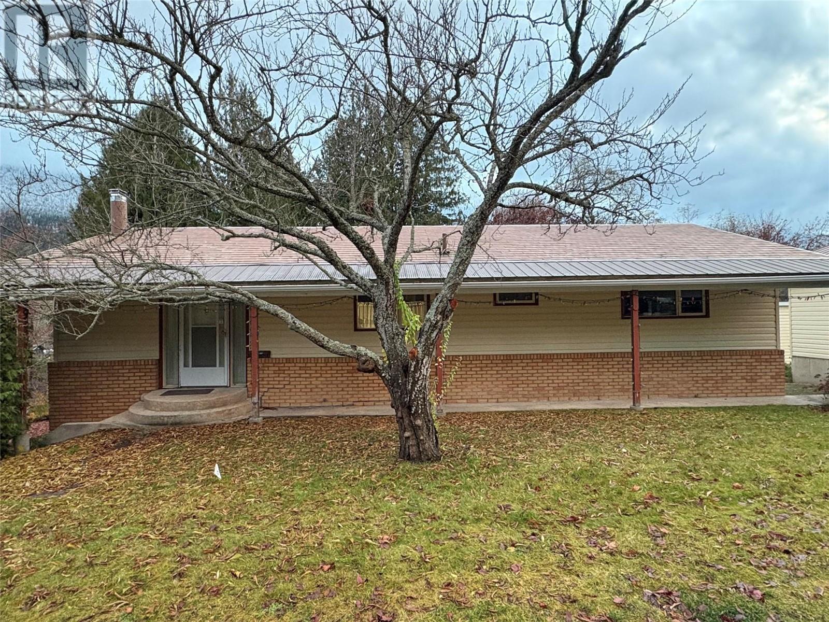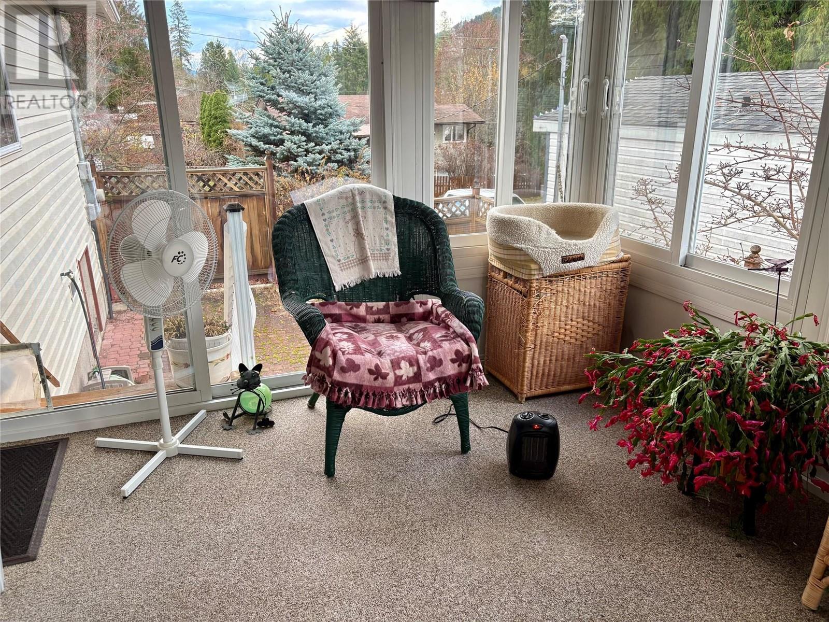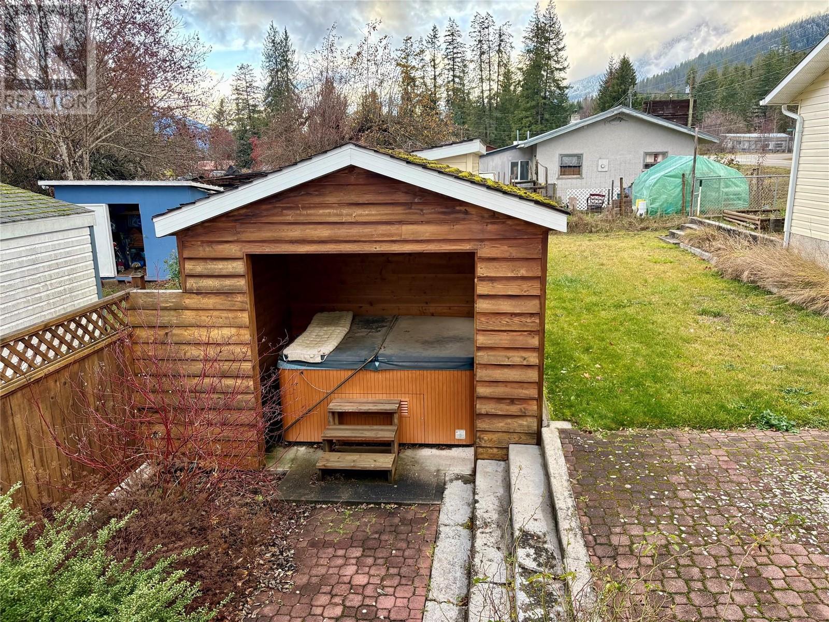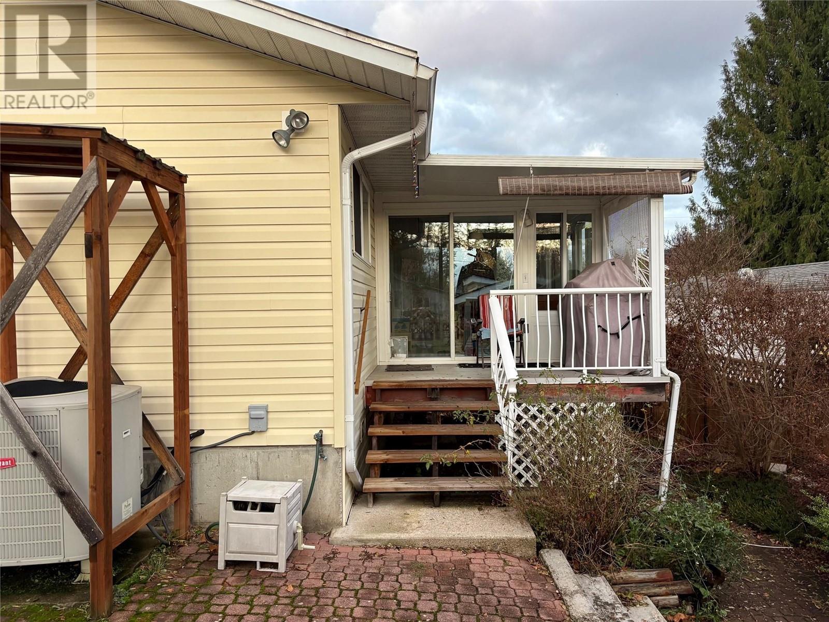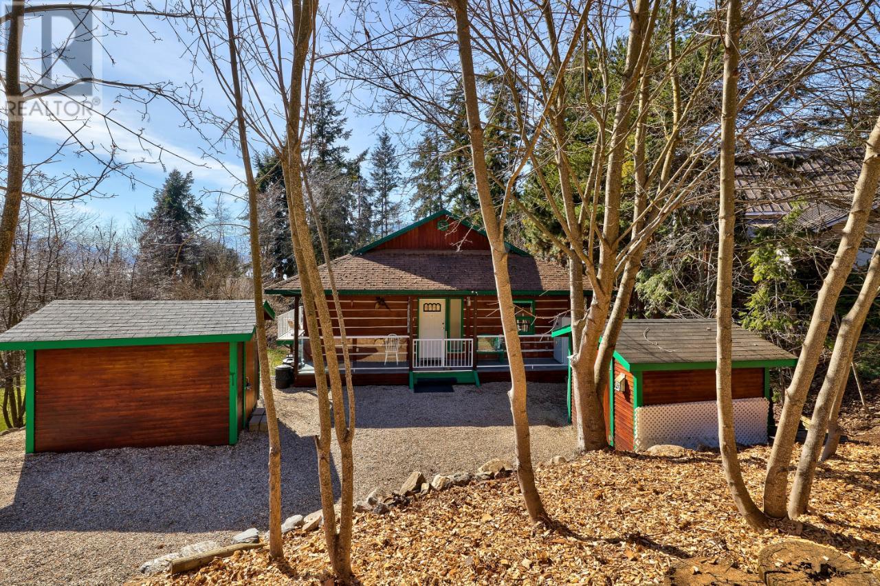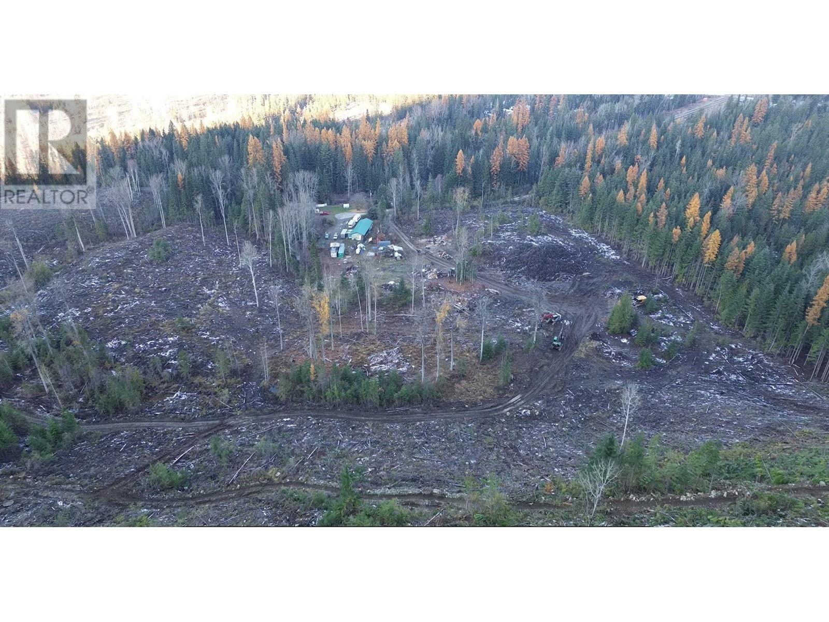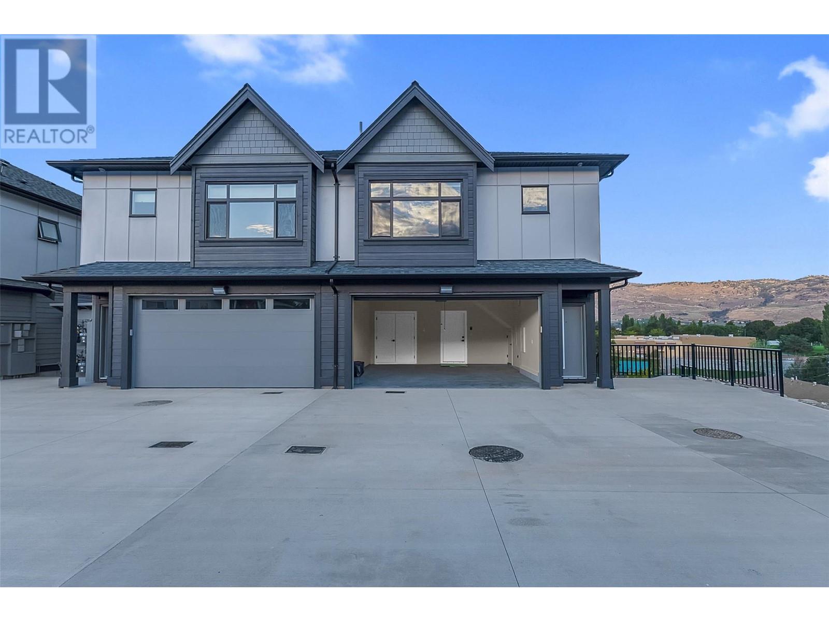8470 Busk Road
Balfour, British Columbia V0G1C0
$450,000
ID# 10329193
| Bathroom Total | 2 |
| Bedrooms Total | 2 |
| Half Bathrooms Total | 1 |
| Year Built | 1981 |
| Cooling Type | Heat Pump |
| Flooring Type | Laminate, Linoleum, Mixed Flooring |
| Heating Type | Baseboard heaters, See remarks |
| Heating Fuel | Electric |
| Stories Total | 1 |
| Sunroom | Main level | 10' x 13'3'' |
| Laundry room | Main level | 8'2'' x 9'11'' |
| 2pc Ensuite bath | Main level | Measurements not available |
| 4pc Bathroom | Main level | Measurements not available |
| Bedroom | Main level | 11'7'' x 10'9'' |
| Primary Bedroom | Main level | 14'6'' x 14'6'' |
| Dining room | Main level | 8'2'' x 9'11'' |
| Living room | Main level | 24' x 13'4'' |
| Kitchen | Main level | 24' x 12'6'' |
YOU MIGHT ALSO LIKE THESE LISTINGS
Previous
Next
