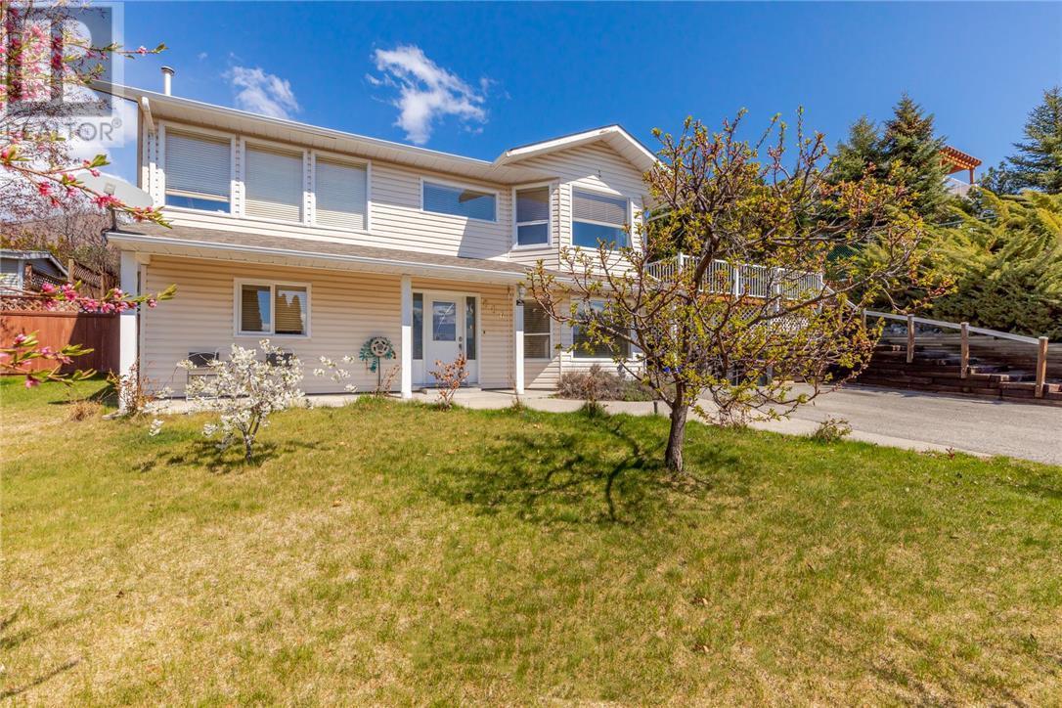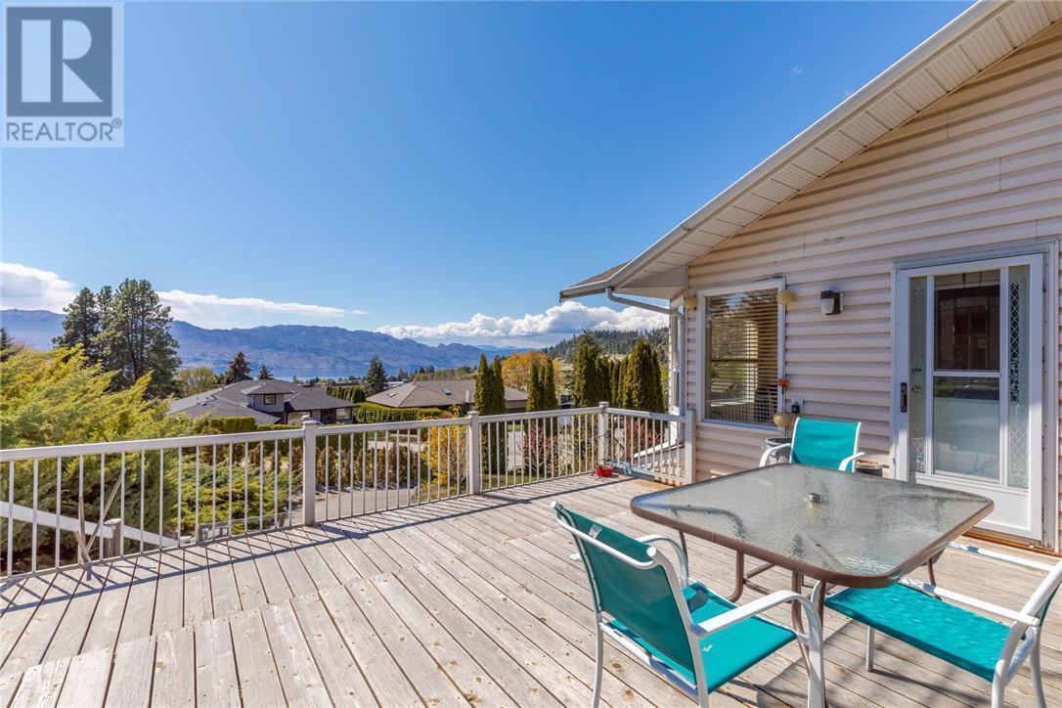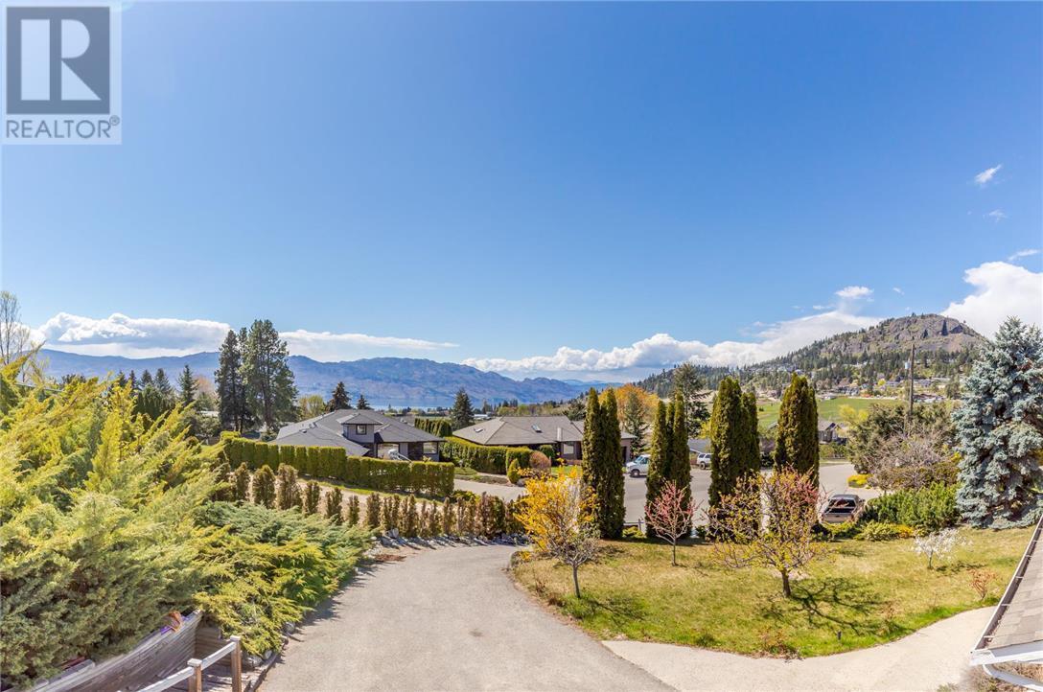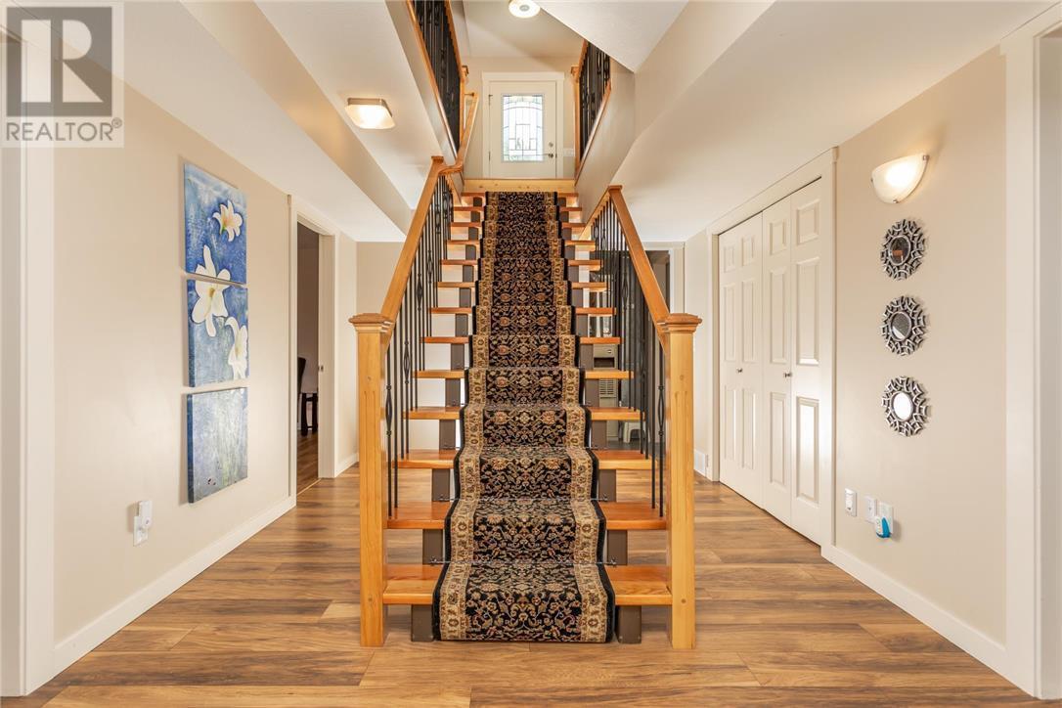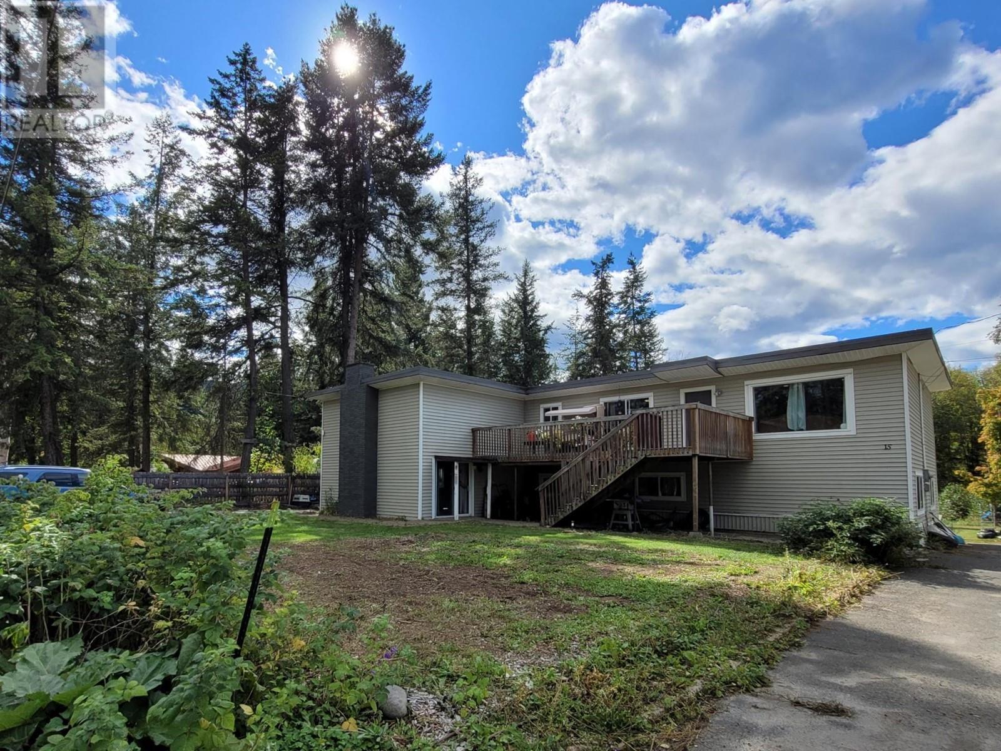886 Stevenson Road
West Kelowna, British Columbia V1Z1N2
$949,000
ID# 10329194
| Bathroom Total | 3 |
| Bedrooms Total | 4 |
| Half Bathrooms Total | 0 |
| Year Built | 1990 |
| Cooling Type | Central air conditioning |
| Flooring Type | Laminate, Tile |
| Heating Type | Forced air, See remarks |
| Stories Total | 2 |
| Foyer | Basement | 6'10'' x 5'7'' |
| Bedroom | Basement | 11'2'' x 10'4'' |
| 4pc Bathroom | Basement | 11'3'' x 4'10'' |
| Bedroom | Basement | 11'2'' x 10'4'' |
| Laundry room | Basement | 12'7'' x 8'2'' |
| 3pc Ensuite bath | Basement | 10'4'' x 5'7'' |
| Primary Bedroom | Basement | 13'8'' x 12'8'' |
| 3pc Bathroom | Main level | 7'11'' x 7' |
| Bedroom | Main level | 11'1'' x 10'1'' |
| Den | Main level | 13'2'' x 11'8'' |
| Living room | Main level | 16'2'' x 15'3'' |
| Kitchen | Main level | 11'10'' x 9'10'' |
| Dining room | Main level | 12'4'' x 10'8'' |
YOU MIGHT ALSO LIKE THESE LISTINGS
Previous
Next

