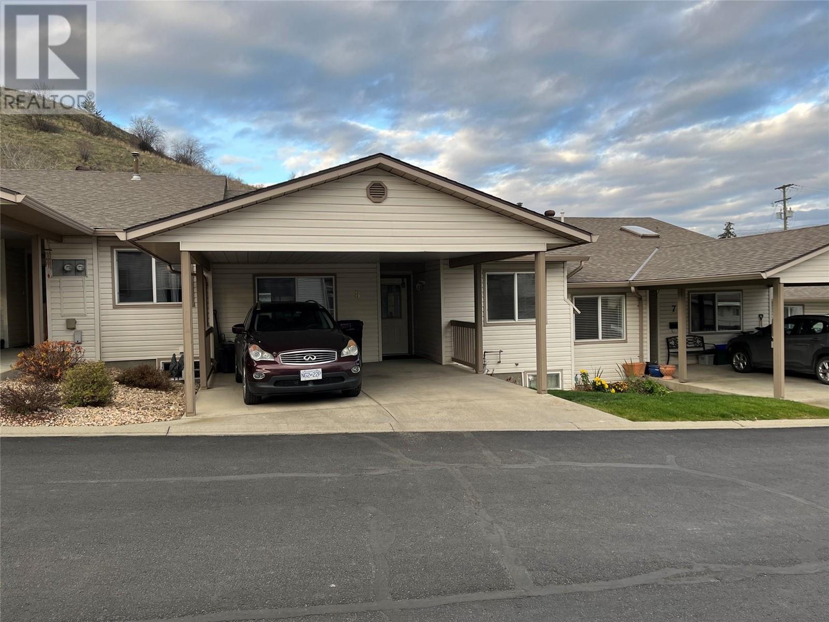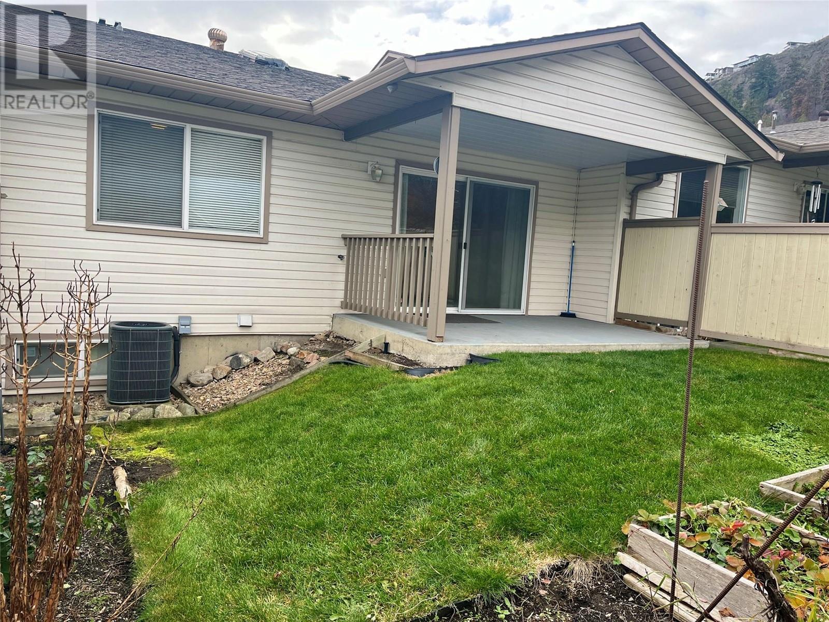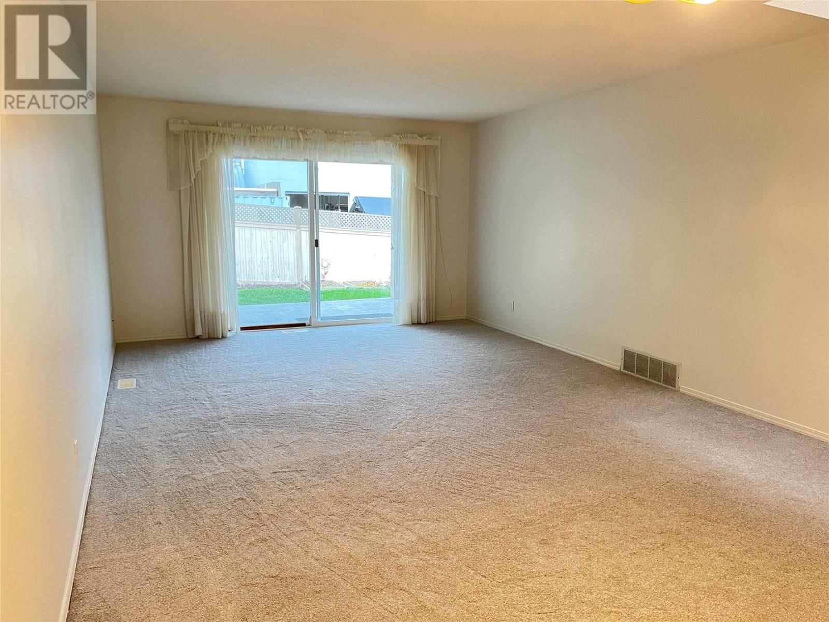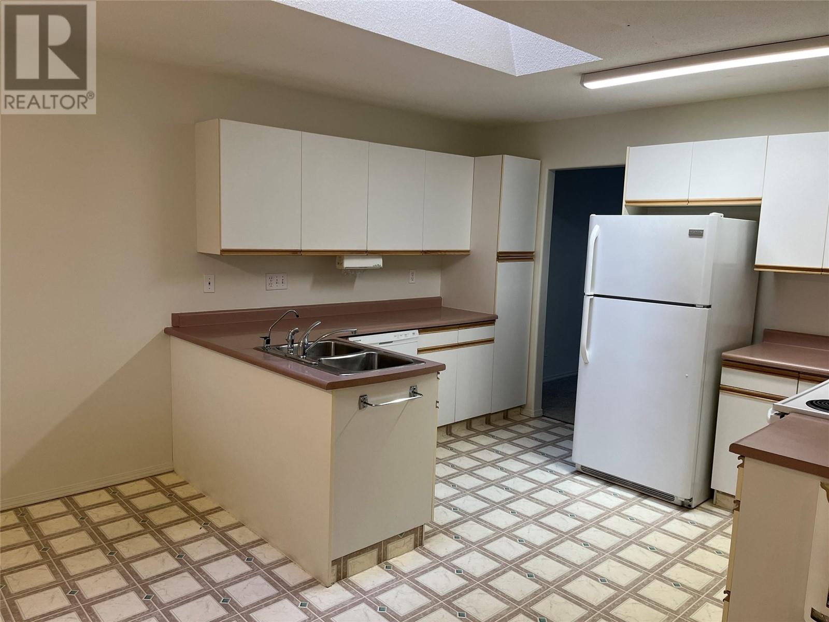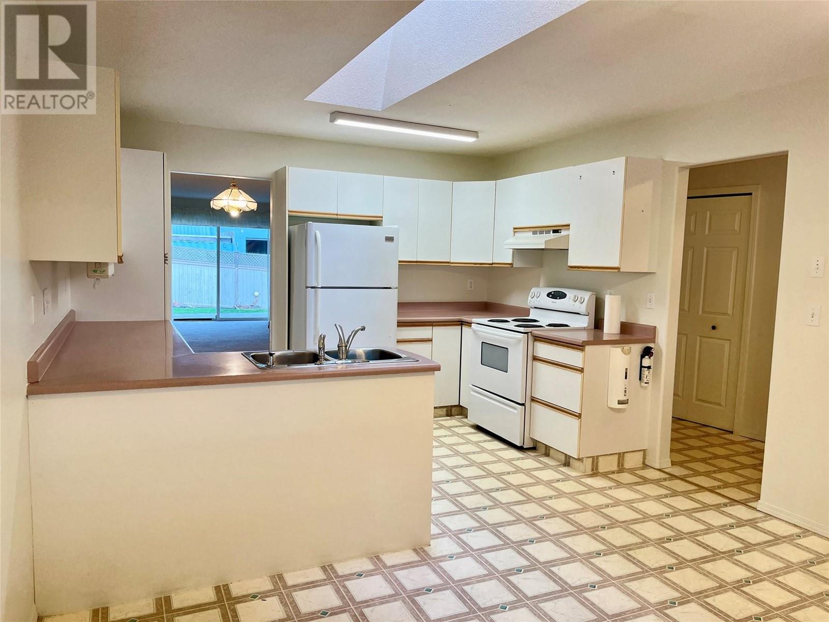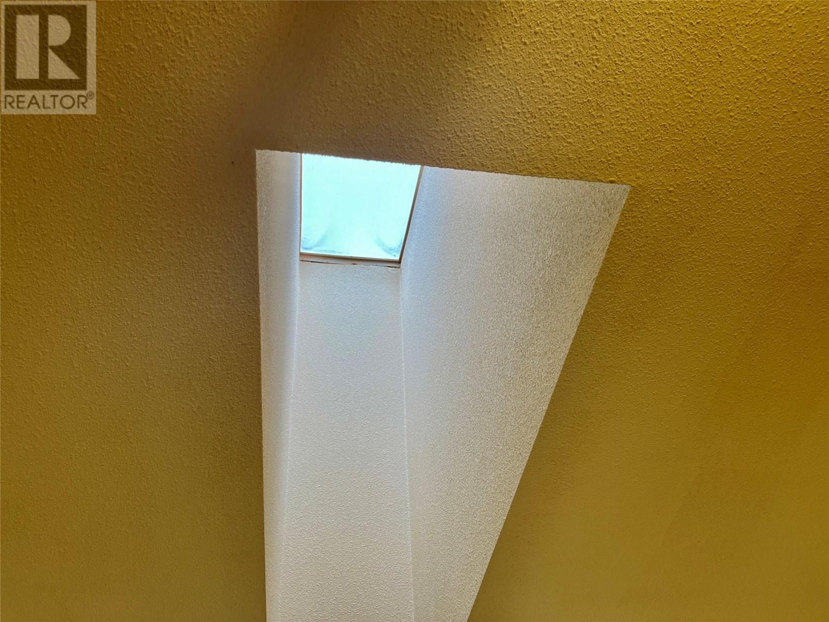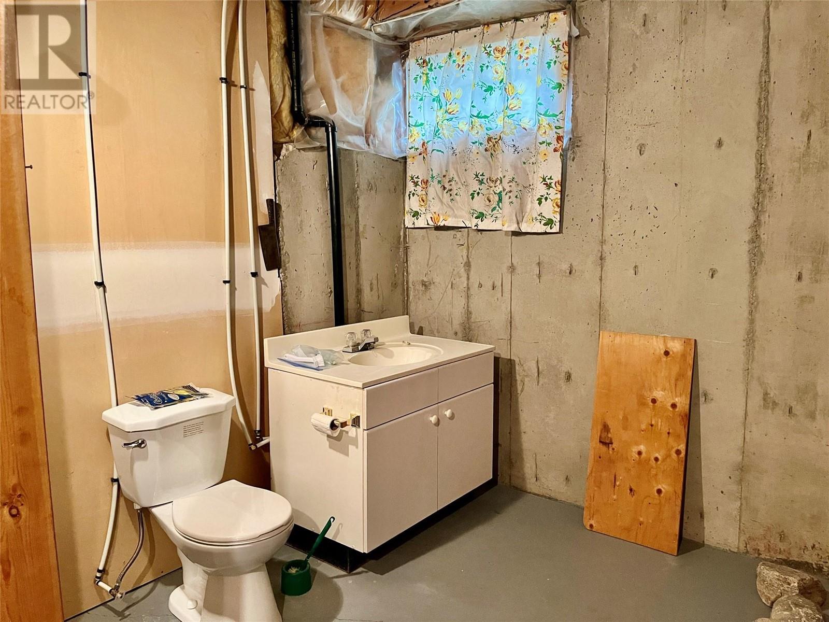4210 Alexis Park Drive Unit# 8
Vernon, British Columbia V1T6H3
| Bathroom Total | 2 |
| Bedrooms Total | 2 |
| Half Bathrooms Total | 0 |
| Year Built | 1992 |
| Cooling Type | Central air conditioning |
| Flooring Type | Carpeted, Vinyl |
| Heating Type | Forced air |
| Stories Total | 1 |
| Other | Basement | 6' x 4' |
| 3pc Bathroom | Main level | 10' x 4'8'' |
| Bedroom | Main level | 12'8'' x 9' |
| Laundry room | Main level | 6' x 3' |
| Full ensuite bathroom | Main level | 8'9'' x 4'11'' |
| Primary Bedroom | Main level | 12'3'' x 12'2'' |
| Dining nook | Main level | 12' x 10' |
| Kitchen | Main level | 12' x 9'4'' |
| Living room | Main level | 14'4'' x 13'2'' |
| Dining room | Secondary Dwelling Unit | 13'2'' x 10' |
YOU MIGHT ALSO LIKE THESE LISTINGS
Previous
Next
