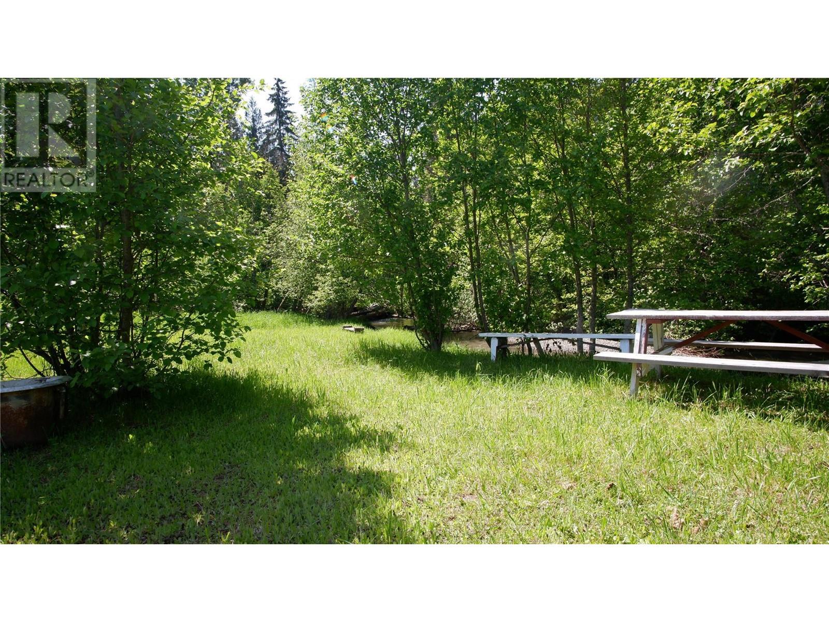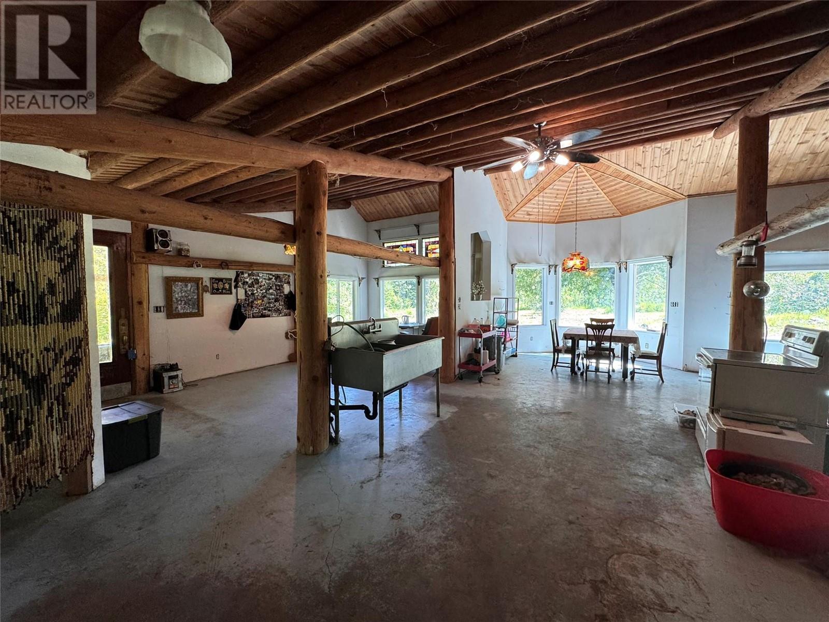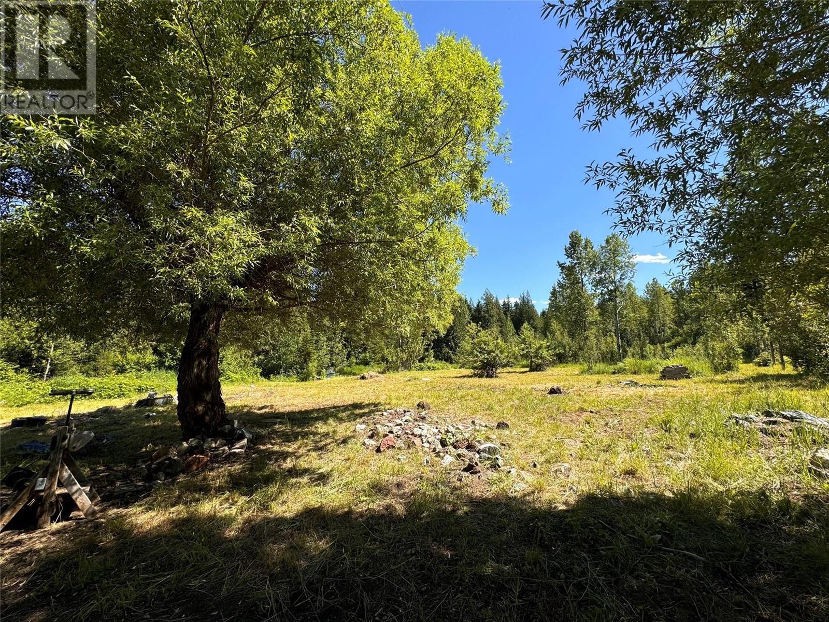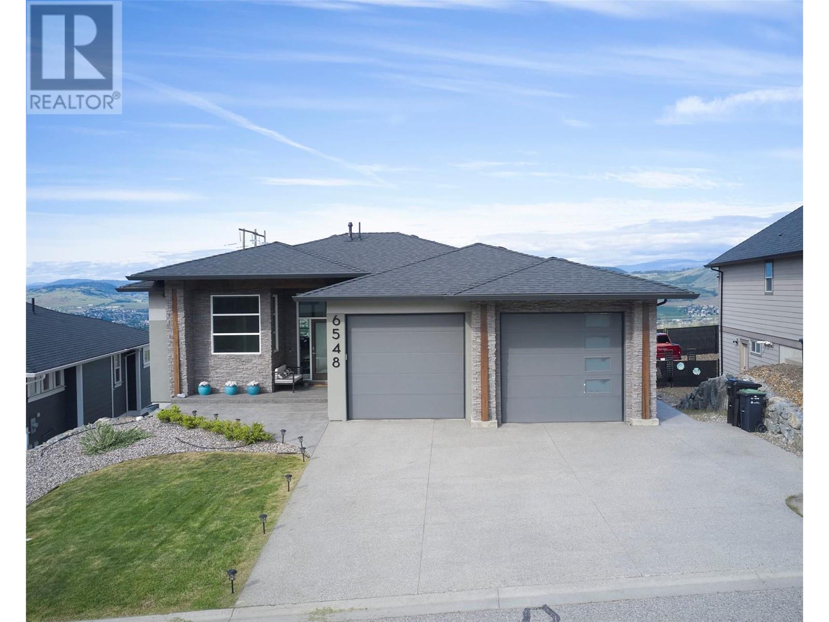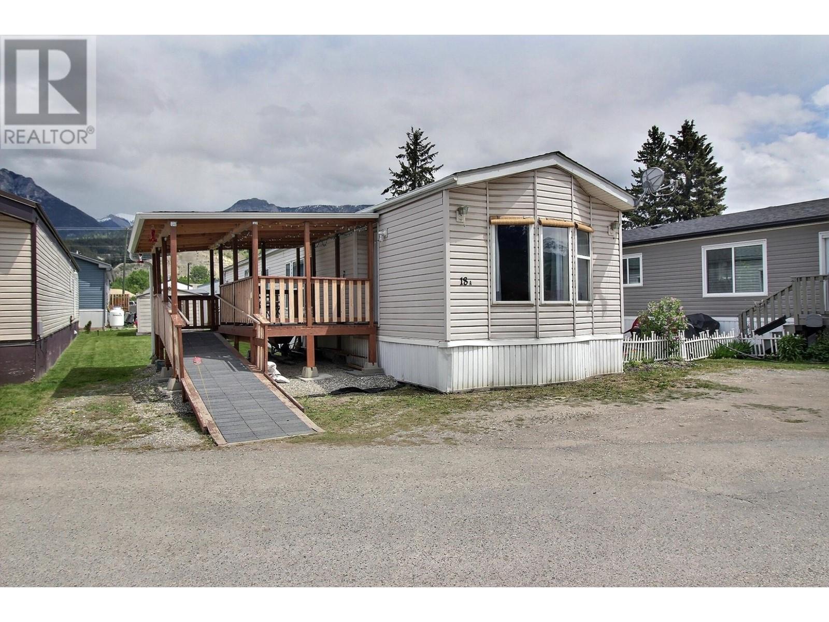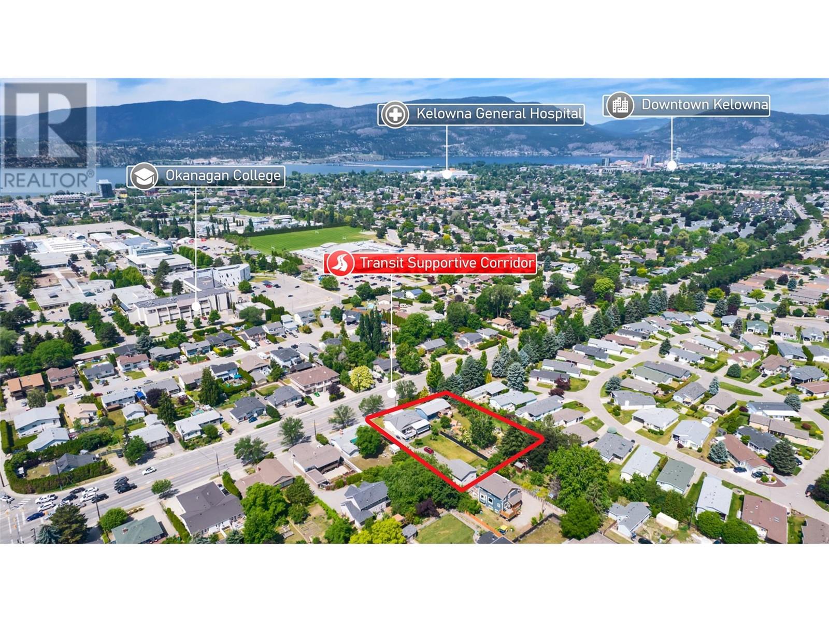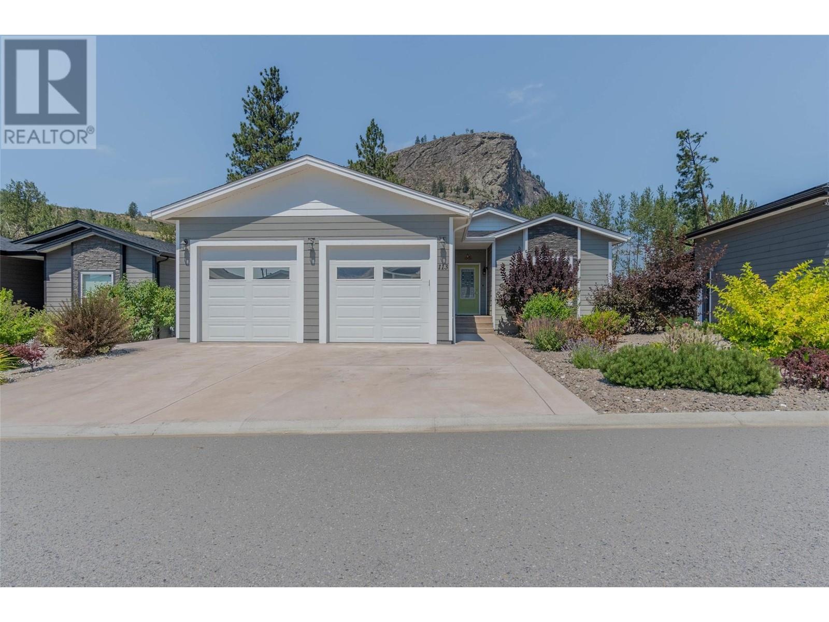2410 Trinity Valley Road
Enderby, British Columbia V0E1V5
$2,199,000
ID# 10276533
| Bathroom Total | 1 |
| Bedrooms Total | 2 |
| Half Bathrooms Total | 0 |
| Year Built | 1940 |
| Flooring Type | Linoleum, Wood |
| Heating Type | Stove, See remarks |
| Heating Fuel | Electric, Wood |
| Stories Total | 1.5 |
| Loft | Second level | 22'0'' x 13'0'' |
| Bedroom | Second level | 12'1'' x 10'4'' |
| Den | Main level | 8'7'' x 6'9'' |
| Recreation room | Main level | 21'11'' x 12'9'' |
| Foyer | Main level | 8'0'' x 7'9'' |
| Primary Bedroom | Main level | 12'1'' x 10'4'' |
| Dining nook | Main level | 3'4'' x 5'8'' |
| Living room | Main level | 8'9'' x 14'6'' |
| Dining room | Main level | 11'5'' x 9'9'' |
| Full bathroom | Main level | 10'2'' x 7'1'' |
| Kitchen | Main level | 13'5'' x 8'9'' |
YOU MIGHT ALSO LIKE THESE LISTINGS
Previous
Next




