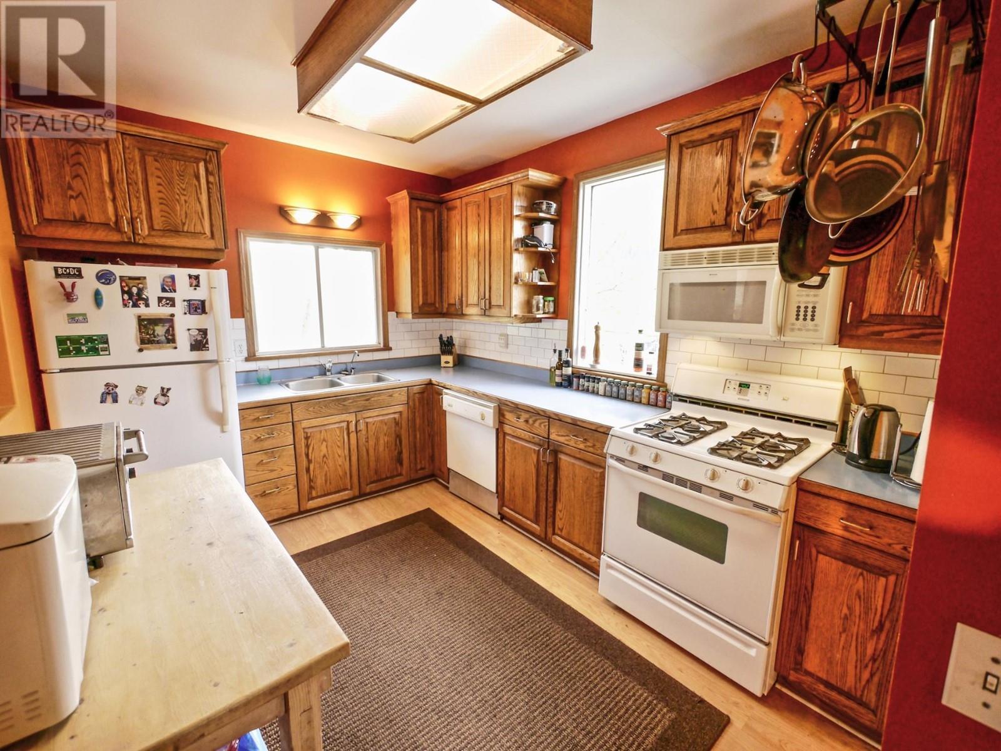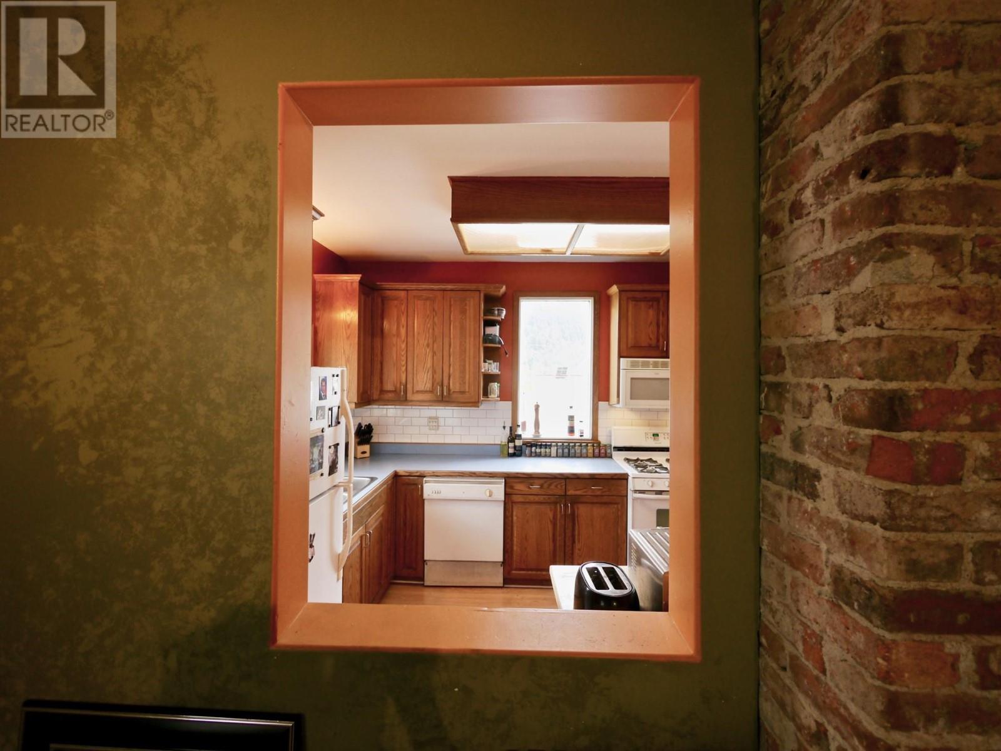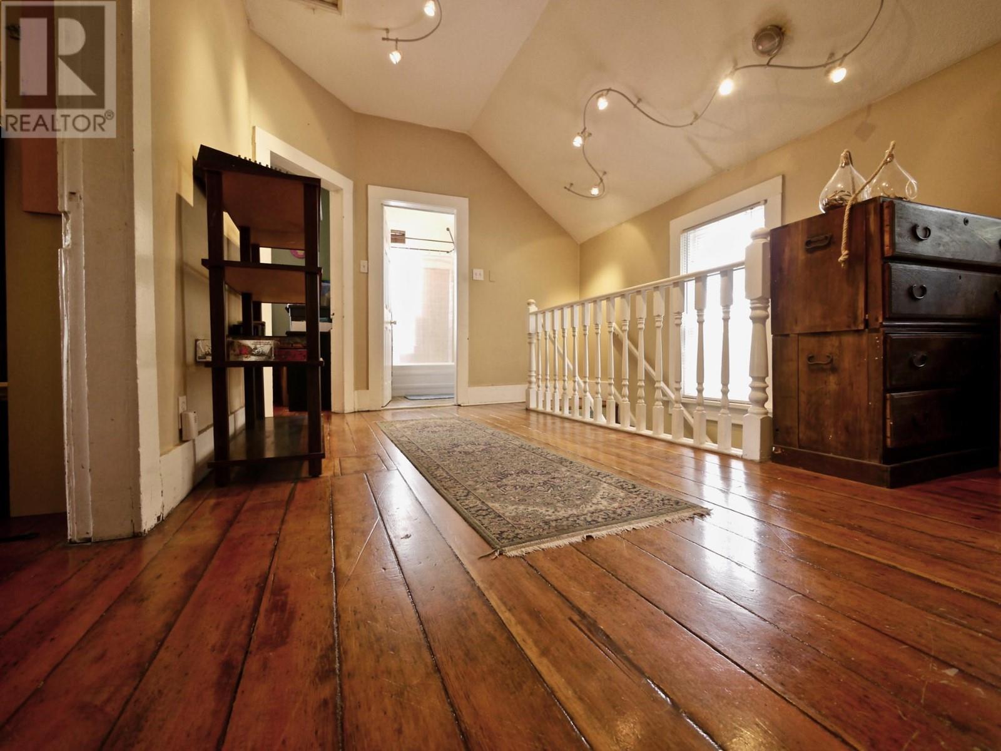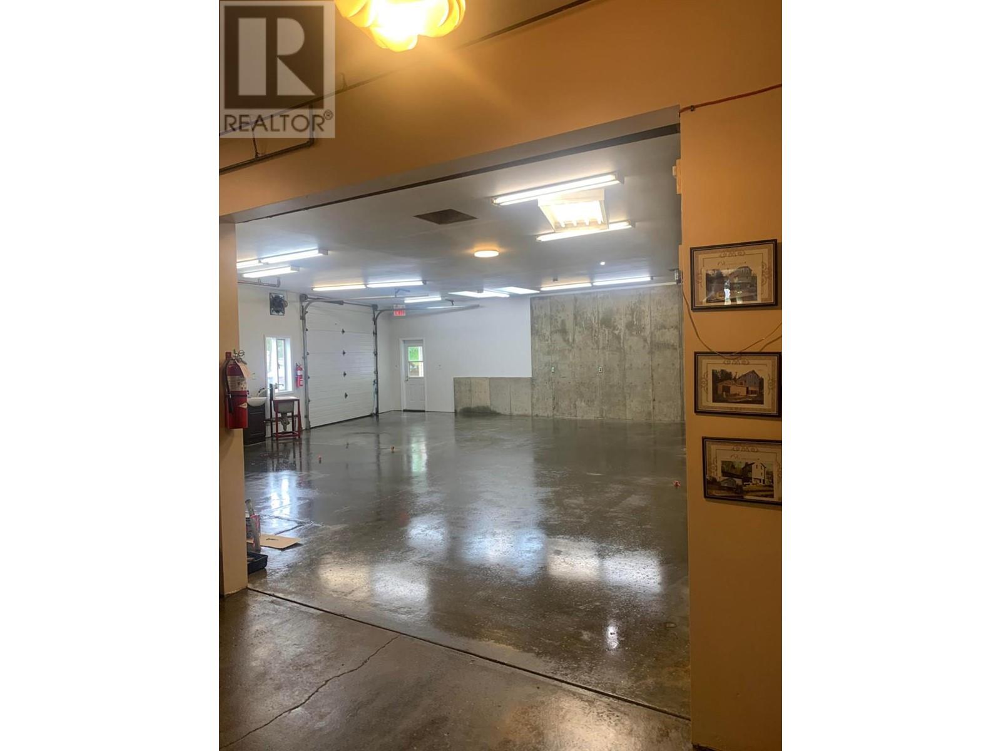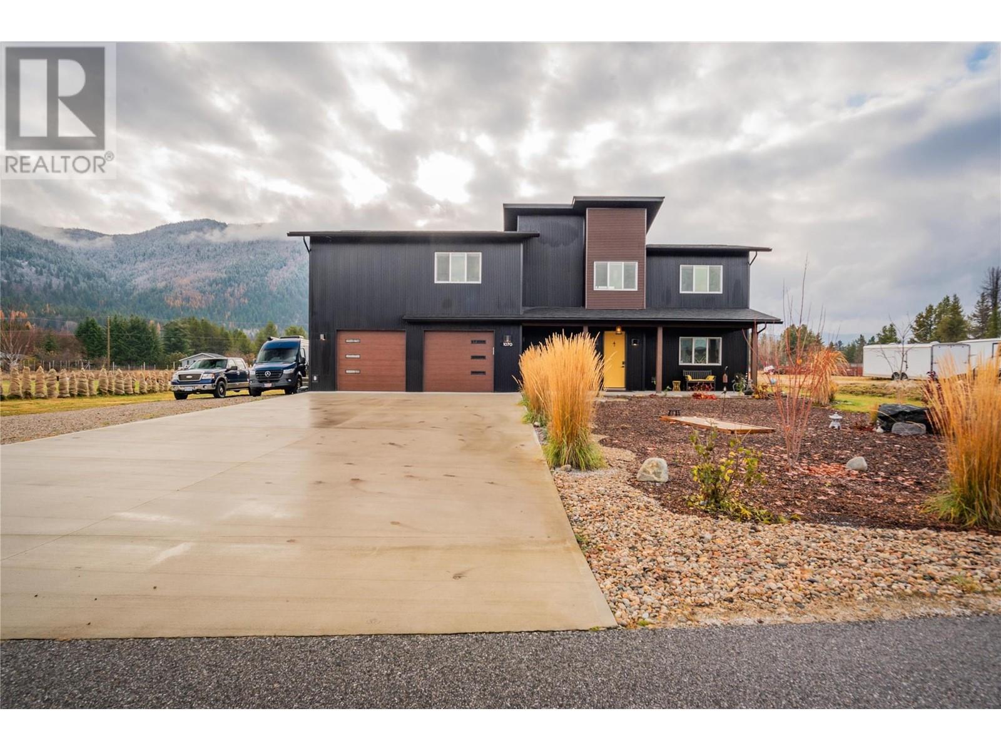915 FRONT Street
Nelson, British Columbia V1L4C1
$889,050
ID# 2474608
| Bathroom Total | 3 |
| Bedrooms Total | 3 |
| Half Bathrooms Total | 1 |
| Year Built | 1901 |
| Flooring Type | Hardwood, Laminate, Tile |
| Heating Type | Baseboard heaters, Forced air |
| 4pc Bathroom | Second level | Measurements not available |
| Bedroom | Second level | 9'3'' x 8'7'' |
| Bedroom | Second level | 11'1'' x 8'9'' |
| Primary Bedroom | Second level | 19'6'' x 10'4'' |
| 4pc Bathroom | Basement | Measurements not available |
| Workshop | Basement | 53'0'' x 30'0'' |
| Den | Basement | 7'10'' x 14'3'' |
| Storage | Basement | 18'1'' x 4'0'' |
| Kitchen | Main level | 11'5'' x 9'1'' |
| Living room | Main level | 11'10'' x 15'3'' |
| 2pc Bathroom | Main level | Measurements not available |
| Other | Main level | 20'0'' x 4'9'' |
| Dining room | Main level | 8'8'' x 15'8'' |
YOU MIGHT ALSO LIKE THESE LISTINGS
Previous
Next



