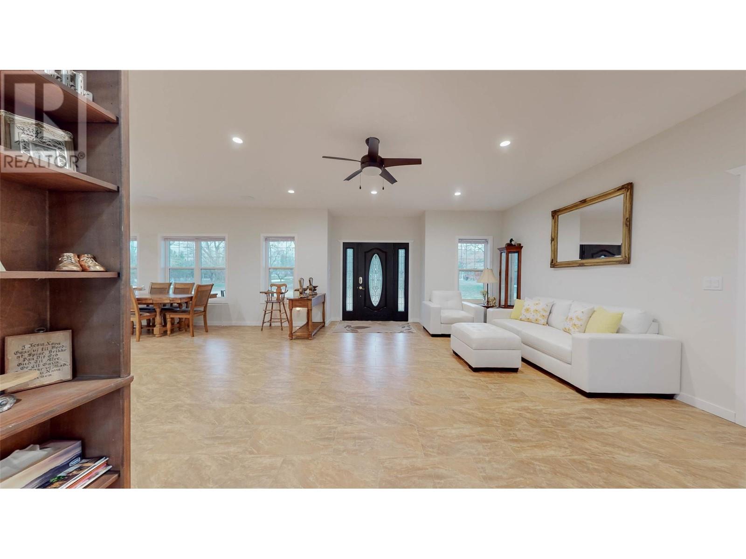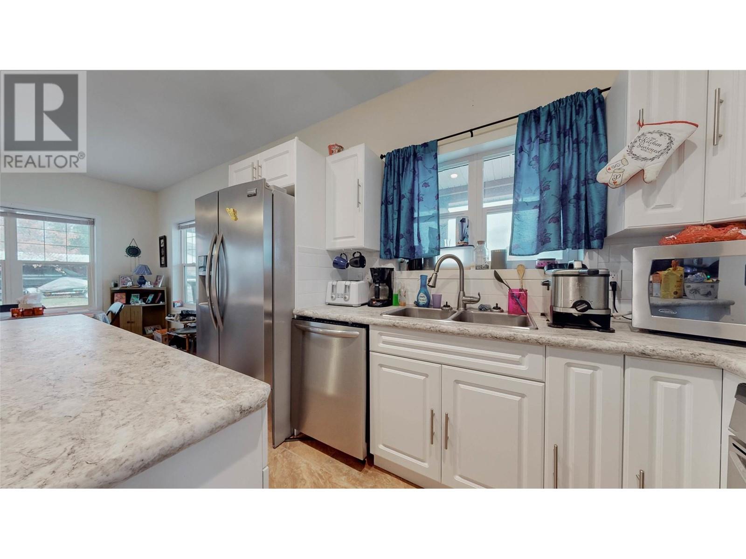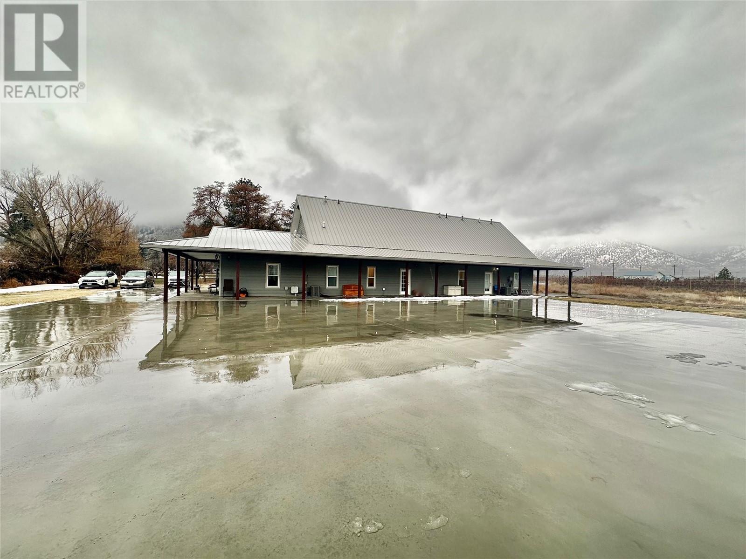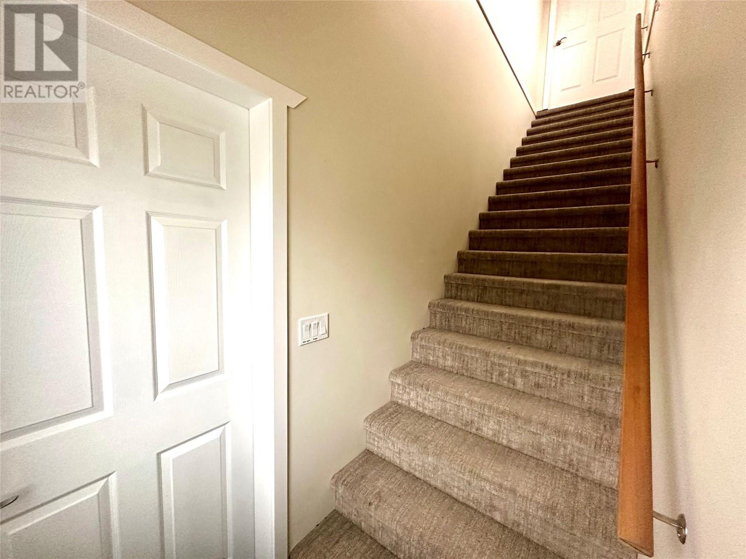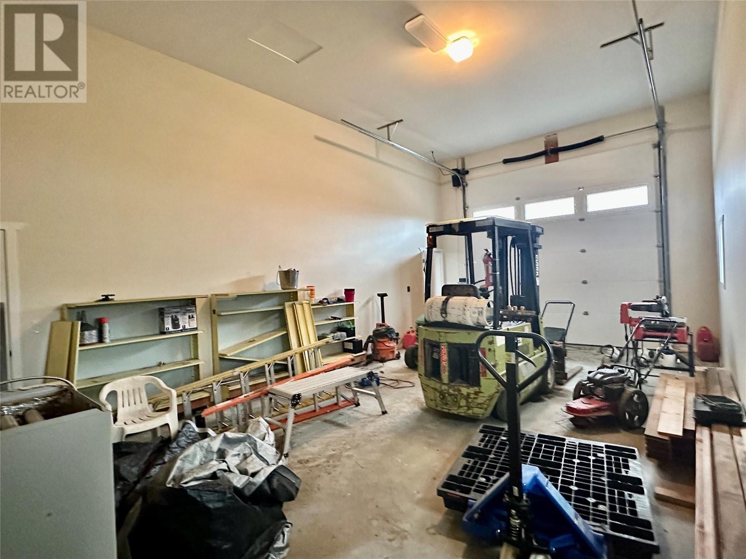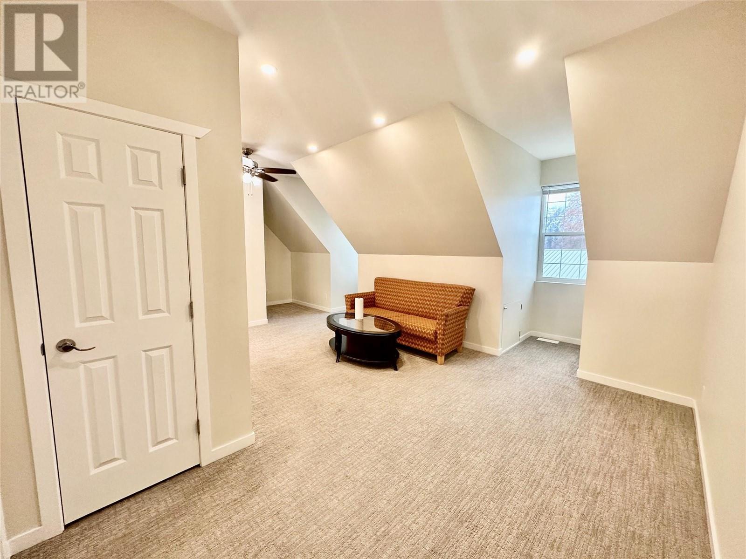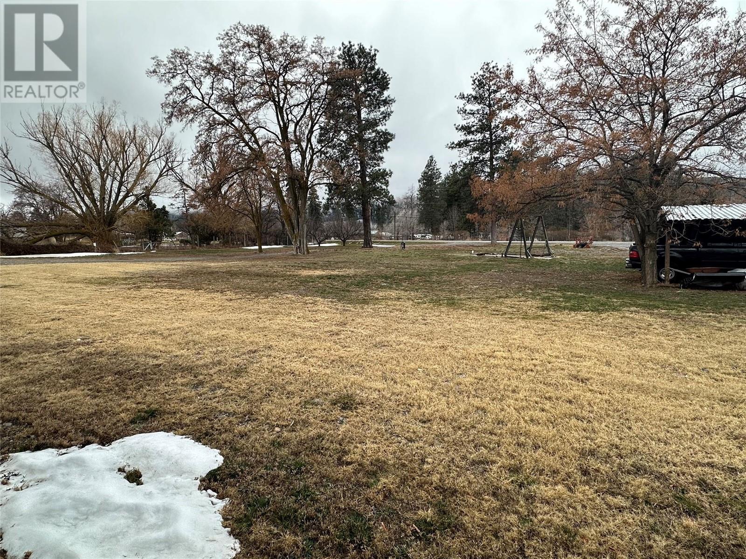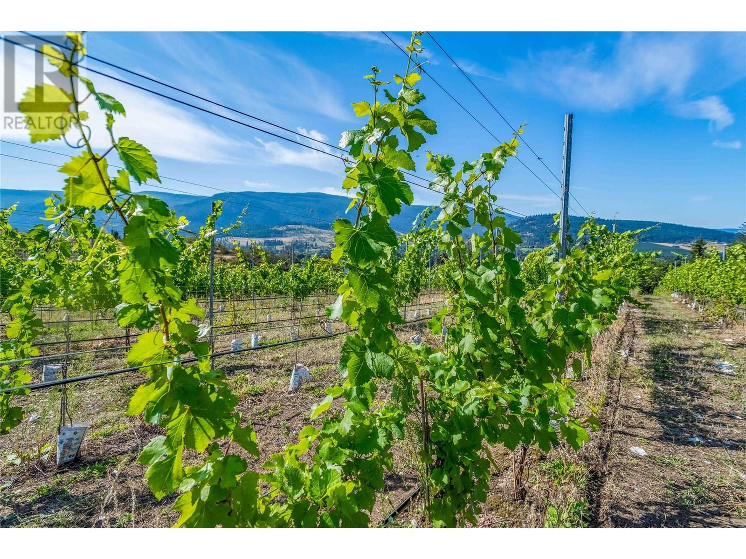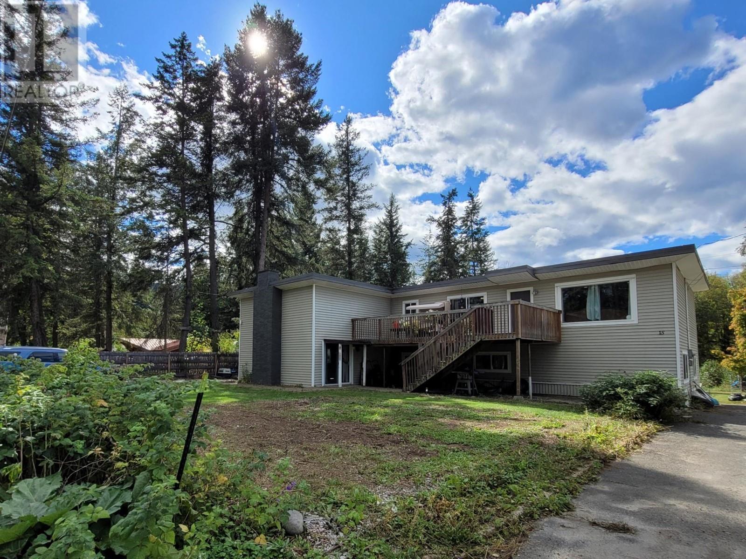2338 HWY 3
Cawston, British Columbia V0X1C2
| Bathroom Total | 8 |
| Bedrooms Total | 5 |
| Half Bathrooms Total | 2 |
| Year Built | 2018 |
| Cooling Type | Central air conditioning |
| Flooring Type | Carpeted, Ceramic Tile |
| Heating Type | Forced air, See remarks |
| Stories Total | 2 |
| 5pc Ensuite bath | Second level | Measurements not available |
| Bedroom | Second level | 13'5'' x 13'10'' |
| Family room | Second level | 14'2'' x 13'11'' |
| 5pc Ensuite bath | Second level | Measurements not available |
| 5pc Ensuite bath | Second level | Measurements not available |
| Bedroom | Second level | 17'5'' x 13'10'' |
| 5pc Ensuite bath | Second level | Measurements not available |
| Utility room | Main level | 6'3'' x 7'10'' |
| 2pc Bathroom | Main level | Measurements not available |
| Laundry room | Main level | 8'1'' x 8'4'' |
| 2pc Bathroom | Main level | Measurements not available |
| Pantry | Main level | 7' x 3'6'' |
| Kitchen | Main level | 19'1'' x 13'9'' |
| Dining room | Main level | 19'1'' x 10'10'' |
| Mud room | Main level | 9'11'' x 15'11'' |
| Foyer | Main level | 19'7'' x 14'6'' |
| Primary Bedroom | Main level | 15'8'' x 15'11'' |
| 4pc Ensuite bath | Main level | Measurements not available |
| Foyer | Main level | 8'3'' x 7'4'' |
| Laundry room | Main level | 9'6'' x 7'4'' |
| Living room | Main level | 19'9'' x 33'5'' |
| Full bathroom | Additional Accommodation | Measurements not available |
| Living room | Additional Accommodation | 15'8'' x 15'11'' |
| Kitchen | Additional Accommodation | 11'9'' x 9'6'' |
| Dining room | Additional Accommodation | 7'4'' x 11'5'' |
| Bedroom | Additional Accommodation | 11'3'' x 14'8'' |
| Bedroom | Additional Accommodation | 11'9'' x 14'8'' |
YOU MIGHT ALSO LIKE THESE LISTINGS
Previous
Next




















