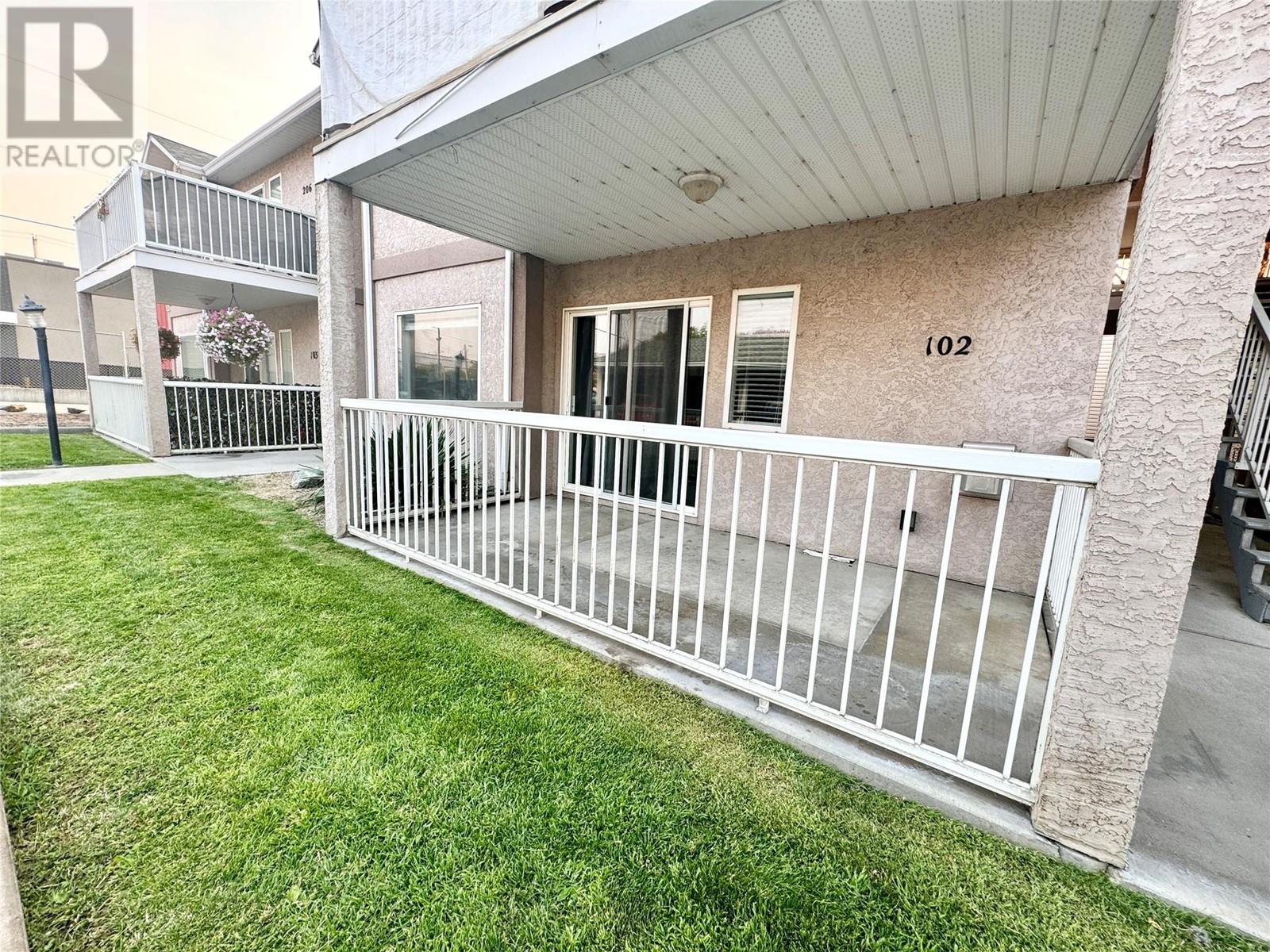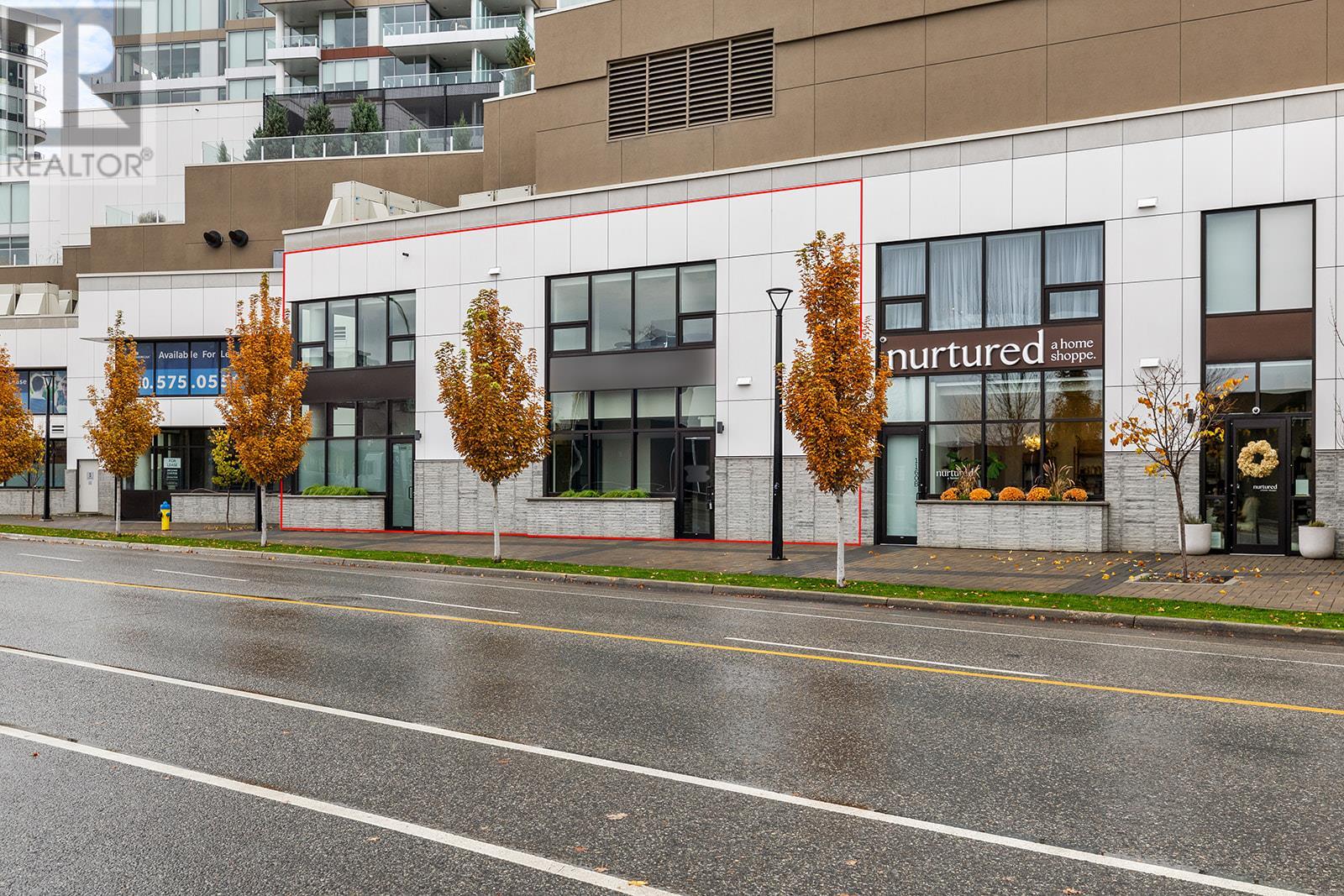6201 MAPLE Drive Unit# 102
Osoyoos, British Columbia V0H1V3
$299,900
ID# 10323777
| Bathroom Total | 2 |
| Bedrooms Total | 2 |
| Half Bathrooms Total | 1 |
| Year Built | 1993 |
| Cooling Type | Window air conditioner |
| Heating Type | Baseboard heaters |
| Stories Total | 1 |
| 2pc Bathroom | Main level | Measurements not available |
| 4pc Ensuite bath | Main level | Measurements not available |
| Laundry room | Main level | 7' x 7' |
| Bedroom | Main level | 10'5'' x 9'7'' |
| Primary Bedroom | Main level | 13'4'' x 12'2'' |
| Living room | Main level | 17'9'' x 14'3'' |
| Kitchen | Main level | 11'5'' x 10' |
| Dining room | Main level | 10'5'' x 10' |
YOU MIGHT ALSO LIKE THESE LISTINGS
Previous
Next











































