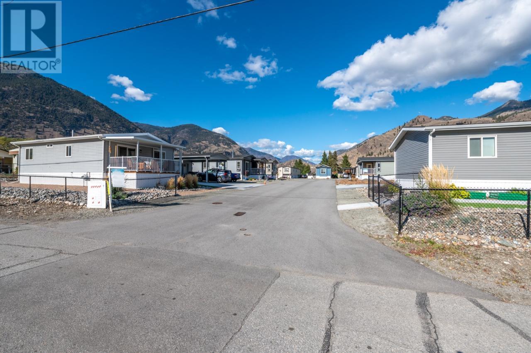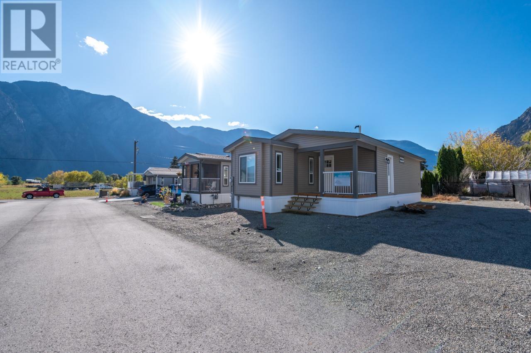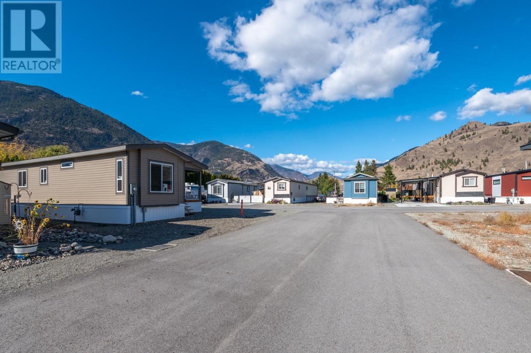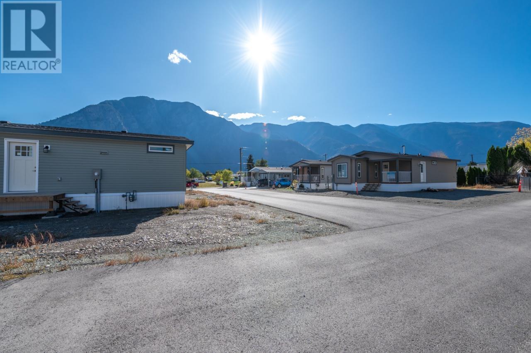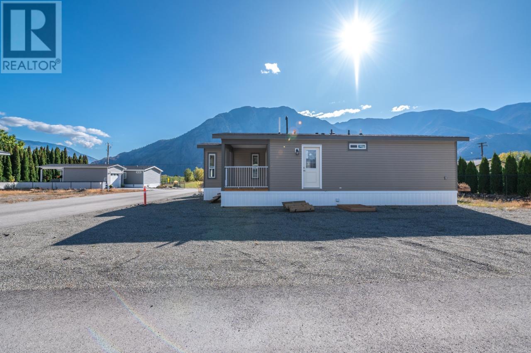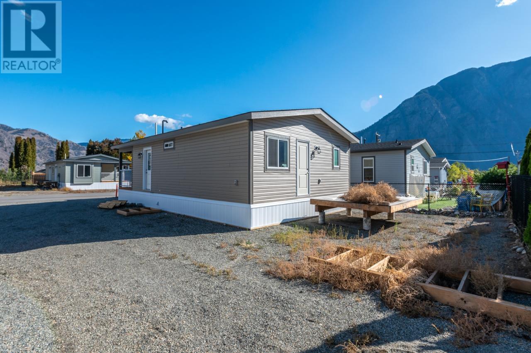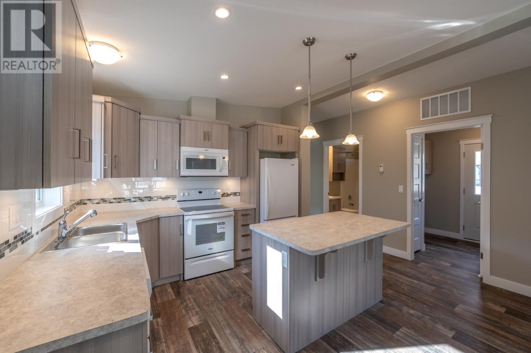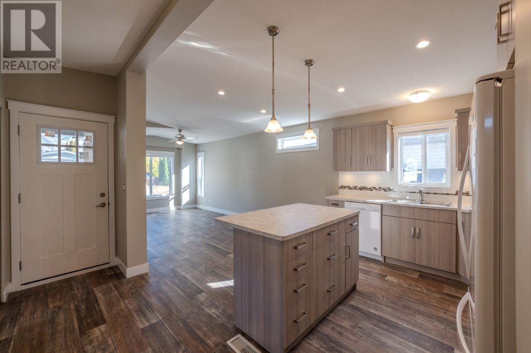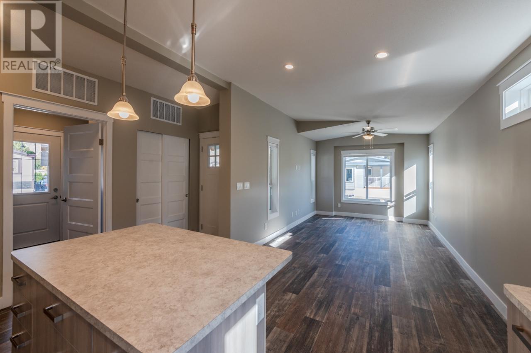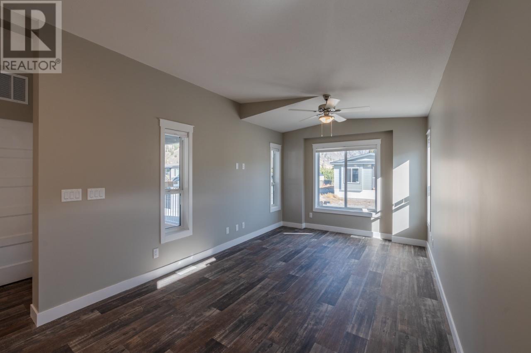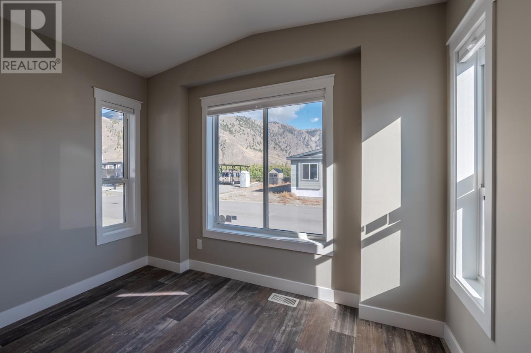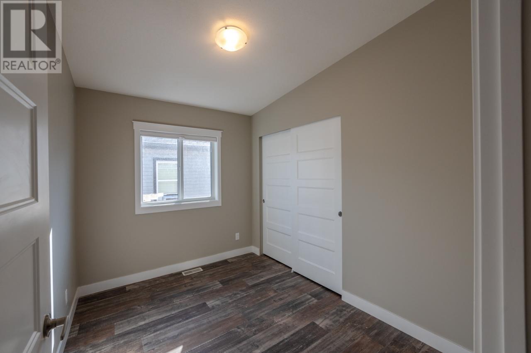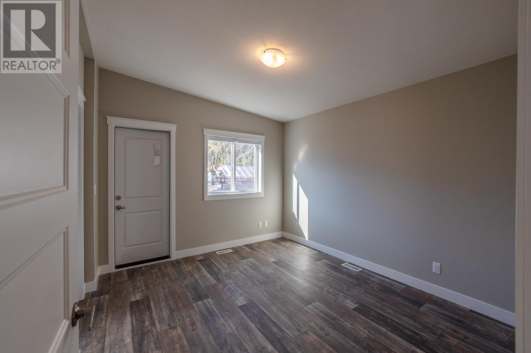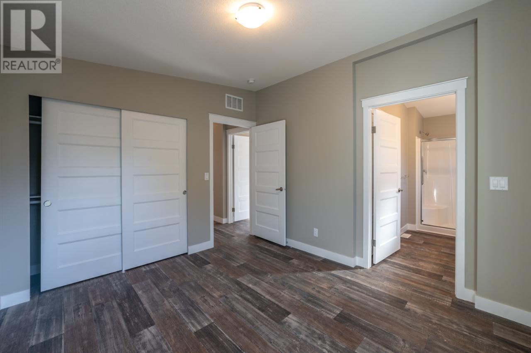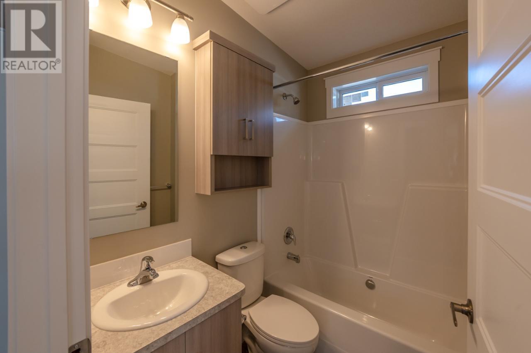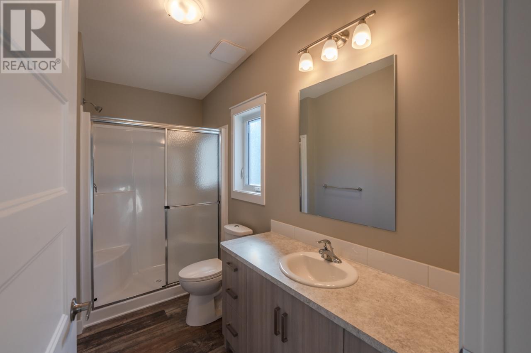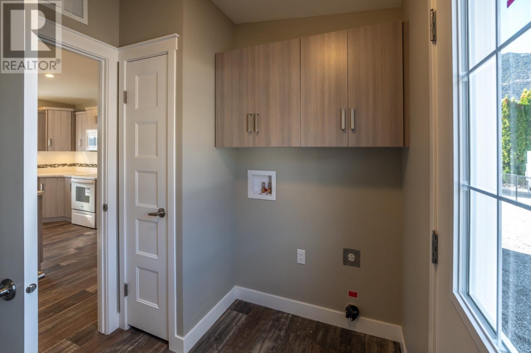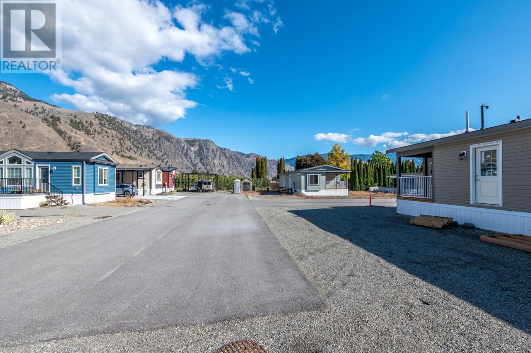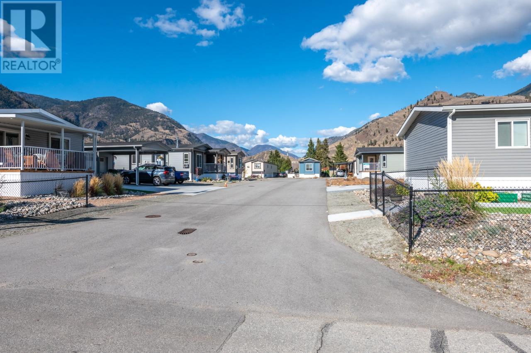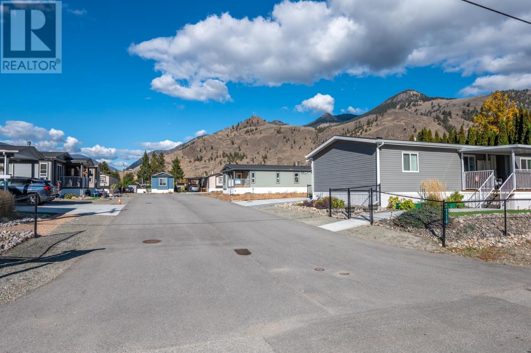1118 MIDDLE BENCH Road Unit# 3
Keremeos, British Columbia V0X1N2
$369,900
ID# 10303819
| Bathroom Total | 2 |
| Bedrooms Total | 2 |
| Half Bathrooms Total | 0 |
| Year Built | 2022 |
| Heating Type | Forced air, See remarks |
| Stories Total | 1 |
| Primary Bedroom | Main level | 12'6'' x 11'0'' |
| Living room | Main level | 13'0'' x 11'0'' |
| Laundry room | Main level | 8'9'' x 7'2'' |
| Kitchen | Main level | 9'4'' x 11'0'' |
| 3pc Ensuite bath | Main level | Measurements not available |
| Dining room | Main level | 8'0'' x 11'0'' |
| Bedroom | Main level | 8'6'' x 11'0'' |
| 4pc Bathroom | Main level | Measurements not available |
YOU MIGHT ALSO LIKE THESE LISTINGS
Previous
Next
