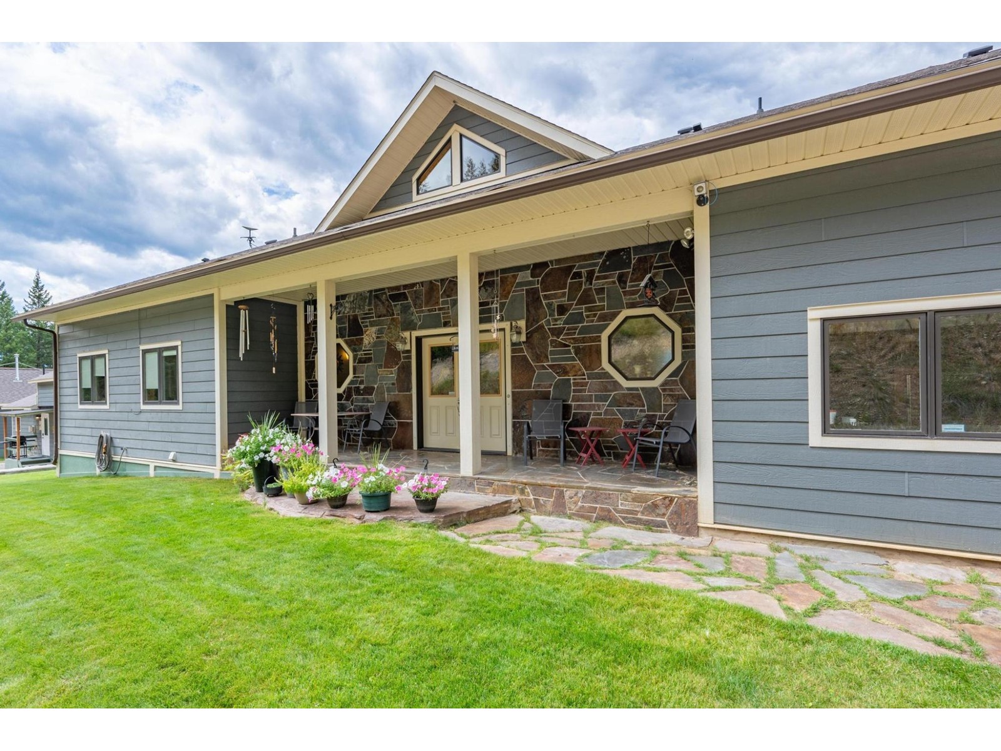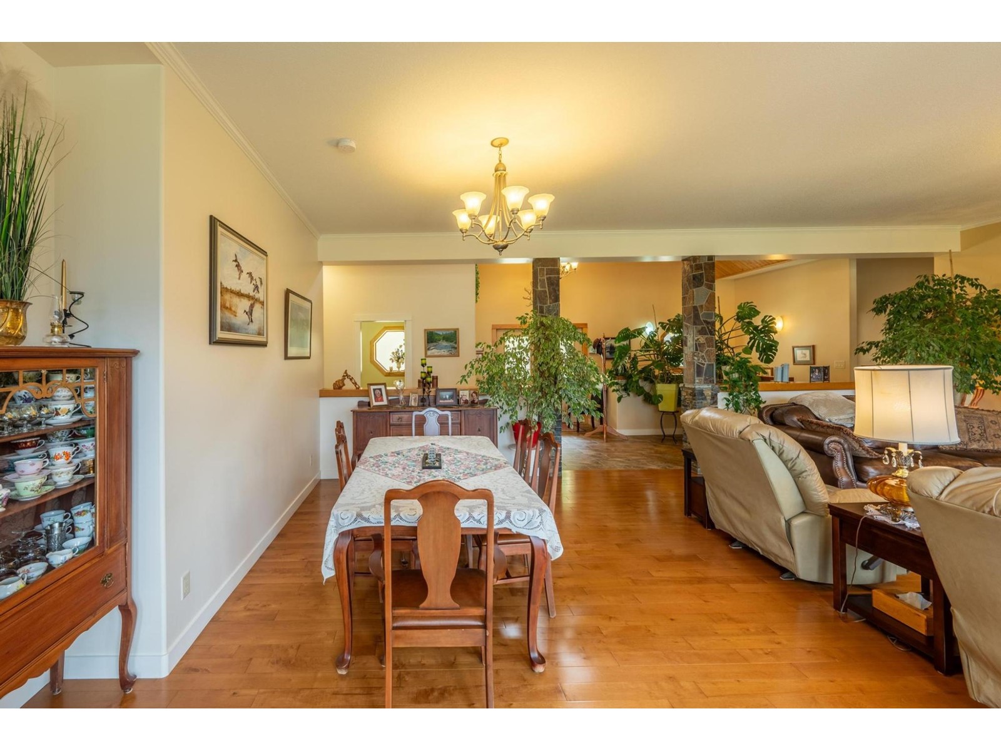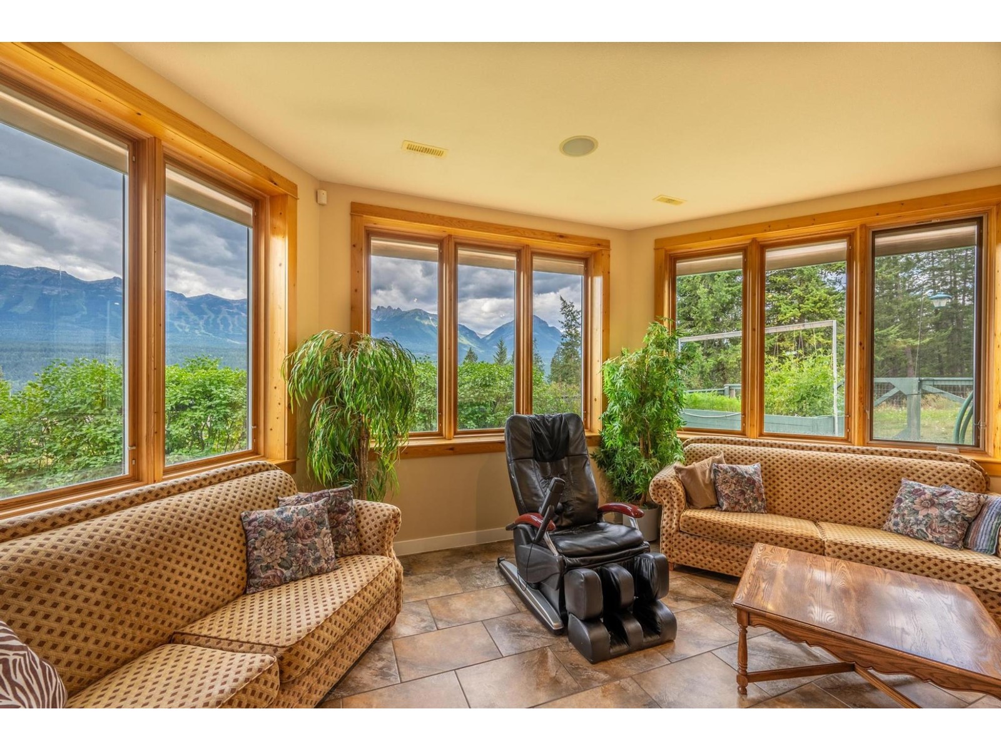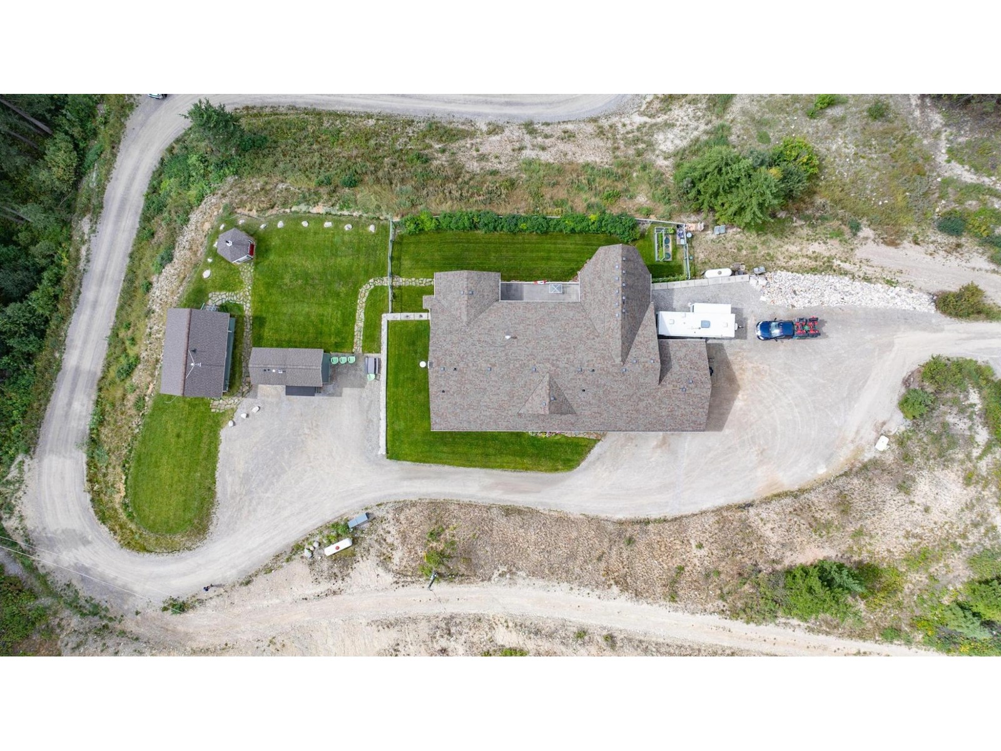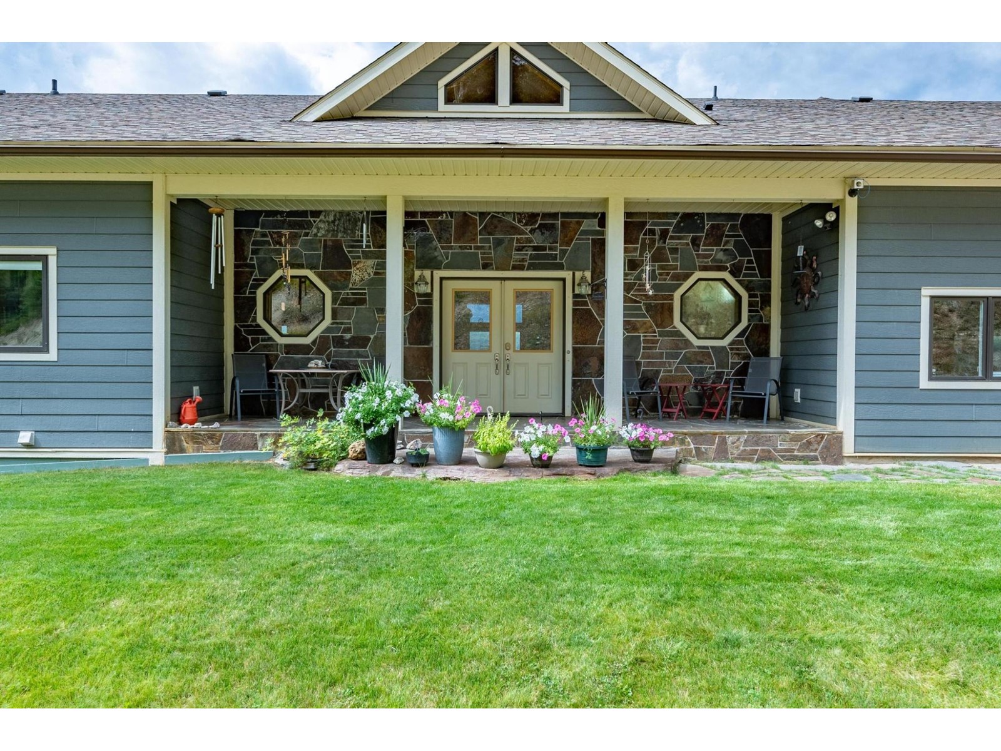420 OTTOSON ROAD
Golden, British Columbia V0A1H1
| Bathroom Total | 3 |
| Bedrooms Total | 3 |
| Year Built | 2008 |
| Flooring Type | Wood, Hardwood, Tile, Mixed Flooring, Carpeted |
| Heating Type | Forced air |
| Heating Fuel | Electric, Propane, Geo Thermal |
| Other | Lower level | 6'11 x 6'8 |
| Full bathroom | Lower level | Measurements not available |
| Family room | Lower level | 20'4 x 23'7 |
| Recreation room | Lower level | 27'7 x 16'8 |
| Dining room | Lower level | 17'3 x 15'7 |
| Bedroom | Lower level | 11 x 17'1 |
| Bedroom | Lower level | 11'4 x 17'1 |
| Storage | Lower level | 9'8 x 7'10 |
| Storage | Lower level | 22'5 x 16'10 |
| Storage | Lower level | 6'7 x 12'7 |
| Kitchen | Main level | 20'10 x 24'2 |
| Living room | Main level | 26'7 x 20'7 |
| Laundry room | Main level | 7'3 x 12'8 |
| Pantry | Main level | 9'4 x 7'6 |
| Den | Main level | 23 x 10'4 |
| Primary Bedroom | Main level | 13'4 x 18'7 |
| Other | Main level | 9'5 x 11'10 |
| Ensuite | Main level | Measurements not available |
| Partial bathroom | Main level | Measurements not available |
YOU MIGHT ALSO LIKE THESE LISTINGS
Previous
Next




