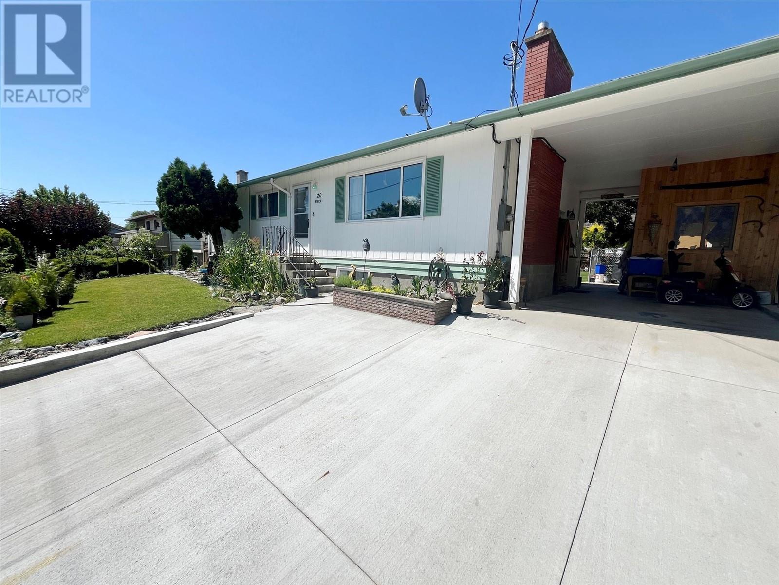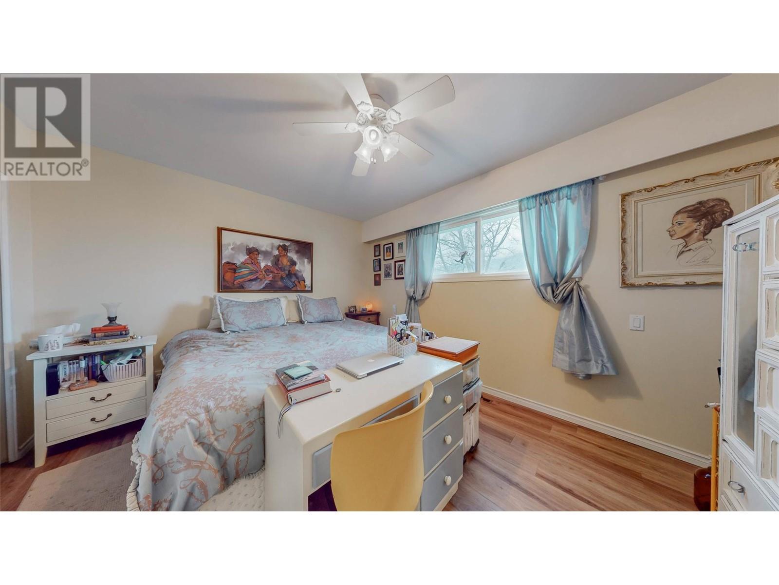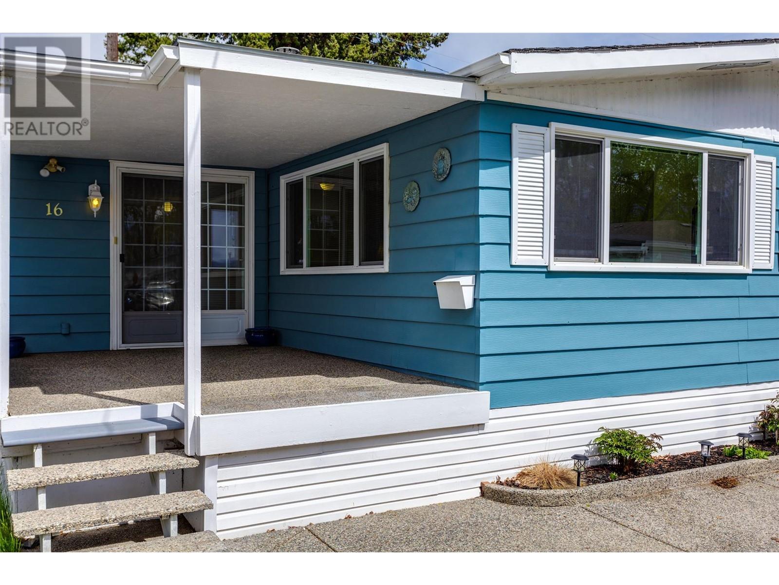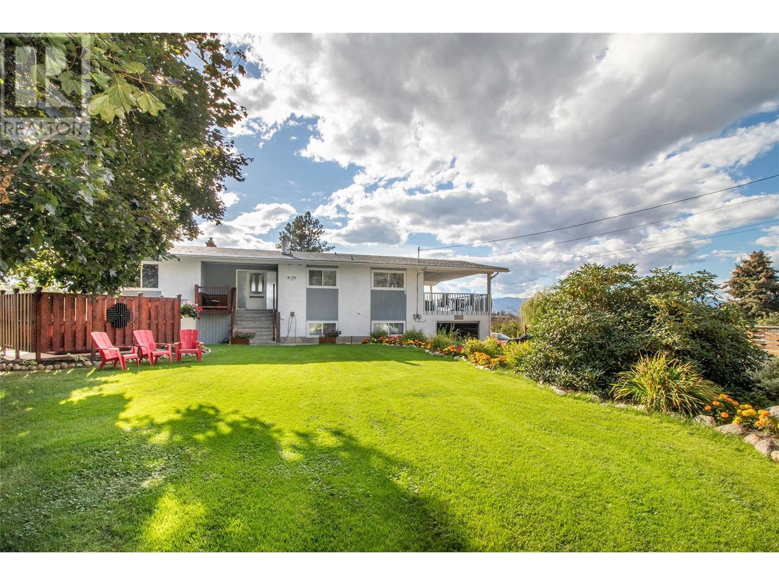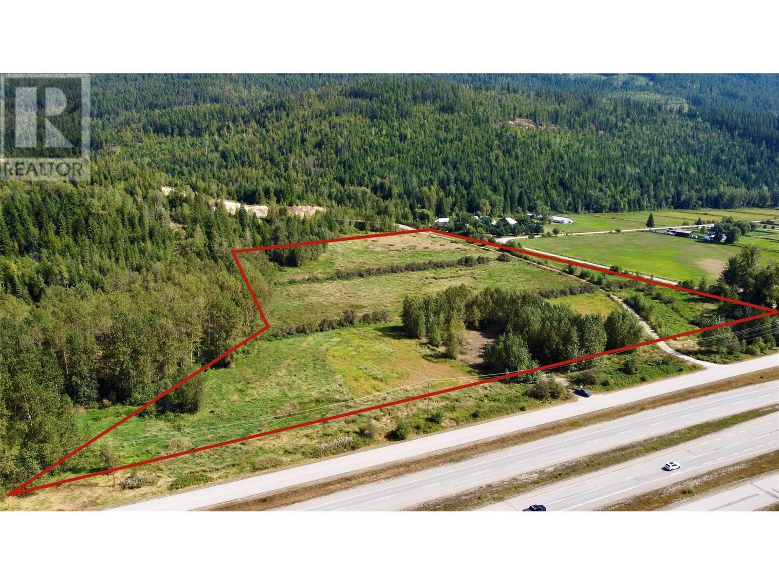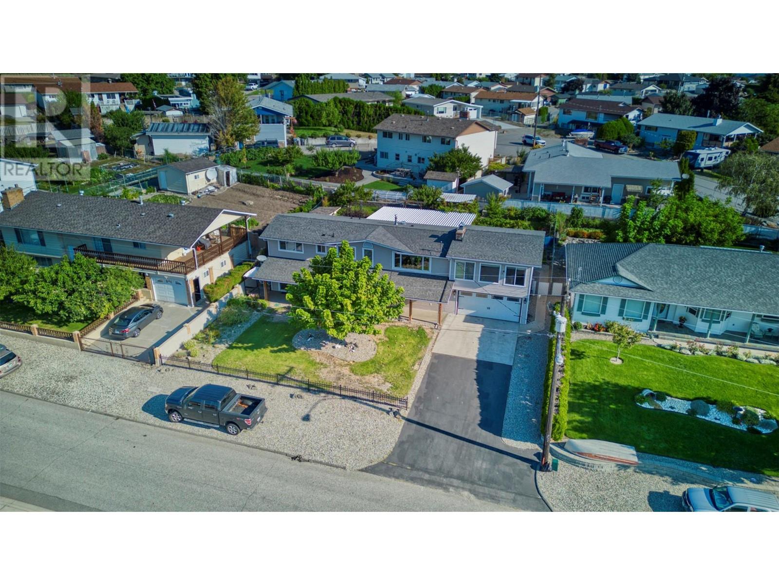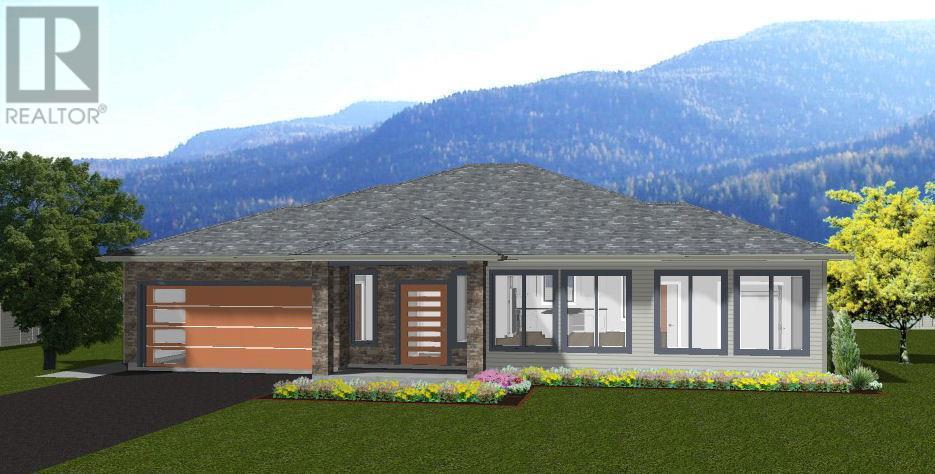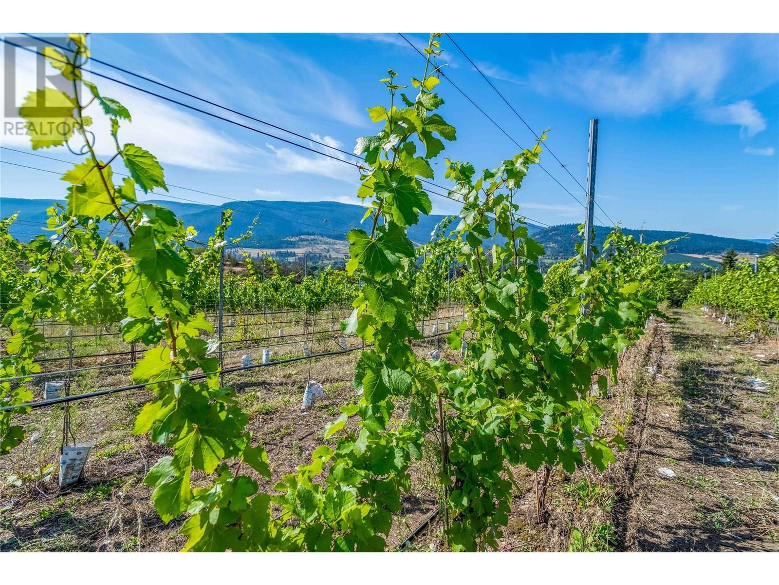20 FINCH Crescent
Osoyoos, British Columbia V0H1V0
$798,800
ID# 10304914
| Bathroom Total | 3 |
| Bedrooms Total | 5 |
| Half Bathrooms Total | 1 |
| Year Built | 1976 |
| Cooling Type | Central air conditioning |
| Heating Type | Forced air, See remarks |
| Stories Total | 1 |
| 2pc Bathroom | Lower level | Measurements not available |
| Laundry room | Lower level | 8'11'' x 10'10'' |
| 3pc Bathroom | Lower level | Measurements not available |
| Bedroom | Lower level | 10'8'' x 10'10'' |
| Bedroom | Lower level | 11'1'' x 10'9'' |
| Kitchen | Lower level | 12' x 10'9'' |
| Living room | Lower level | 16'6'' x 10'9'' |
| Bedroom | Main level | 9'4'' x 9'8'' |
| Bedroom | Main level | 10' x 9'8'' |
| Primary Bedroom | Main level | 13'1'' x 11'1'' |
| 4pc Bathroom | Main level | 9'11'' x 4'11'' |
| Kitchen | Main level | 9'11'' x 9'4'' |
| Dining room | Main level | 10'7'' x 9'11'' |
| Living room | Main level | 21' x 13'7'' |
YOU MIGHT ALSO LIKE THESE LISTINGS
Previous
Next

