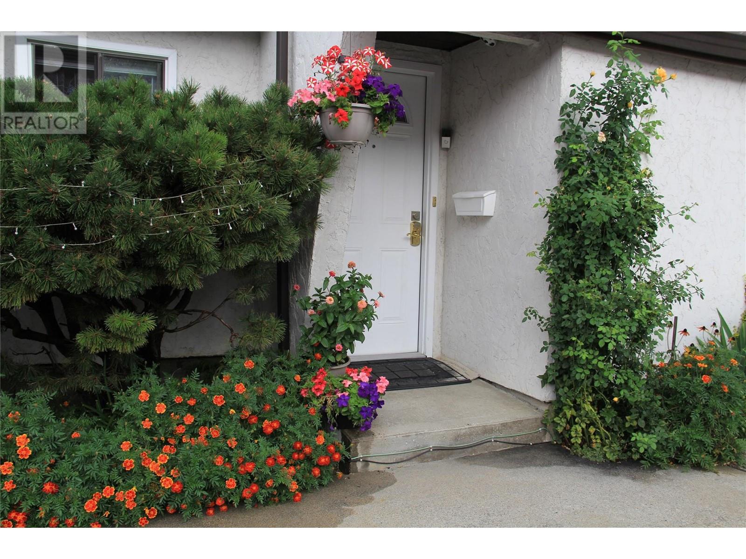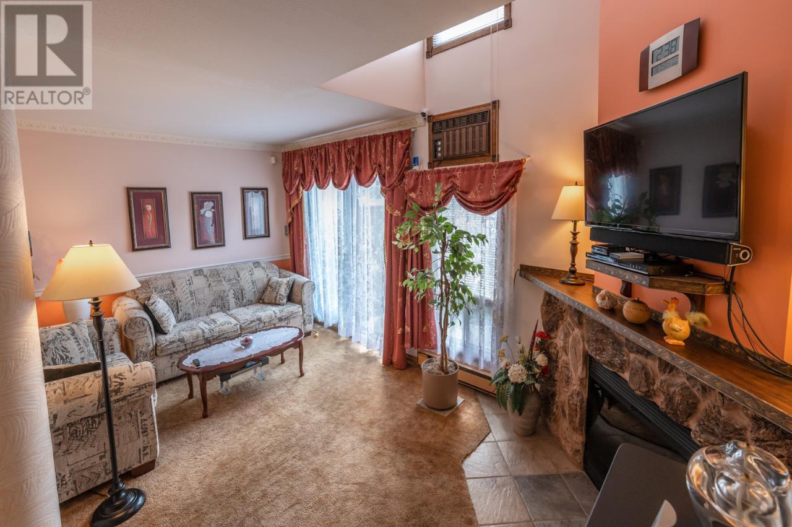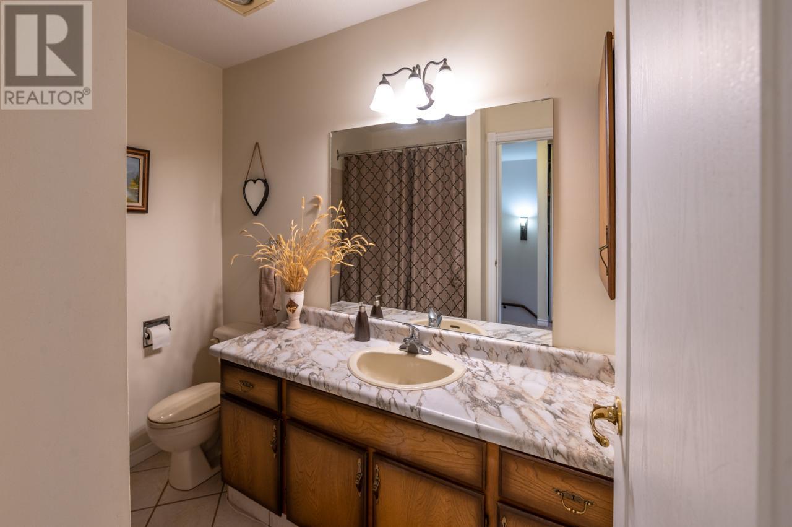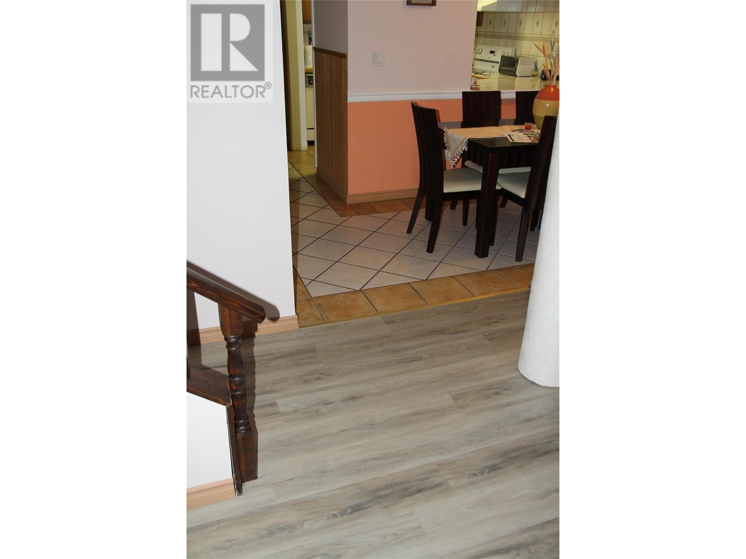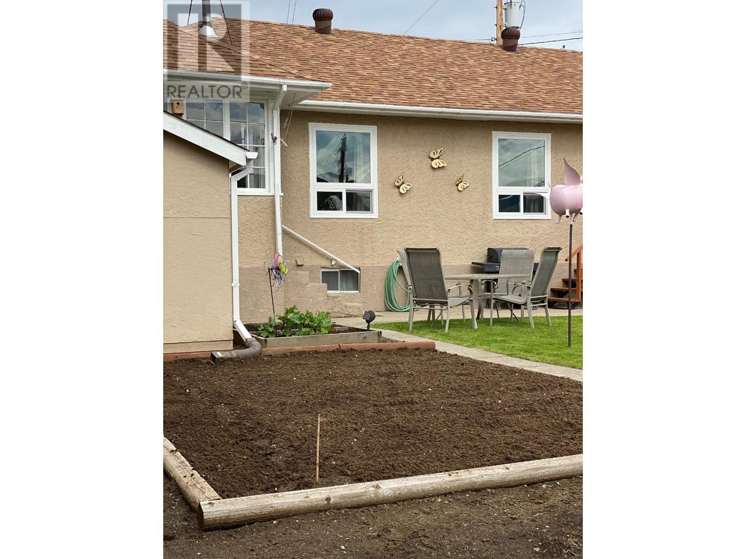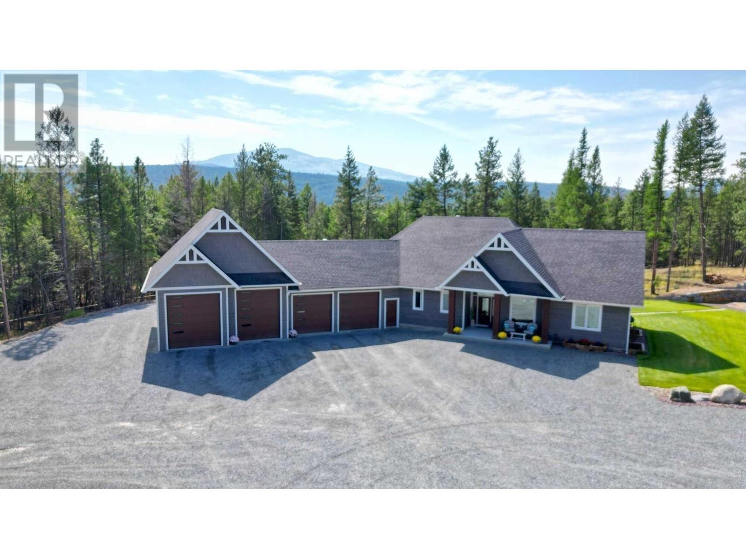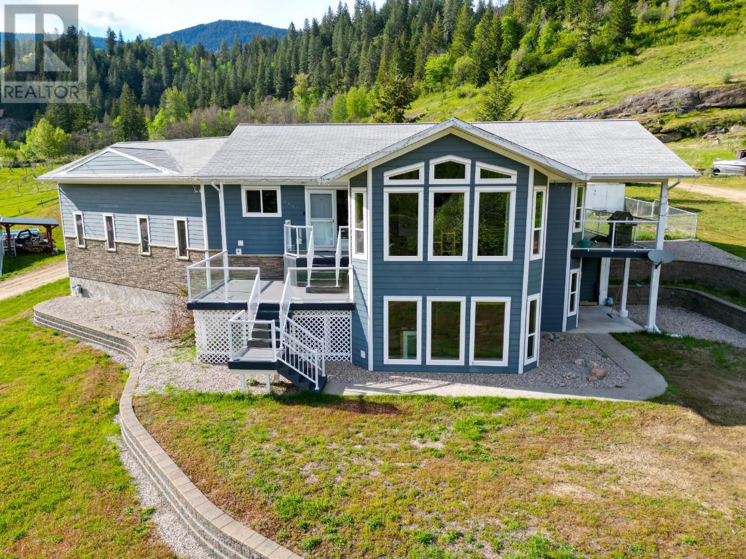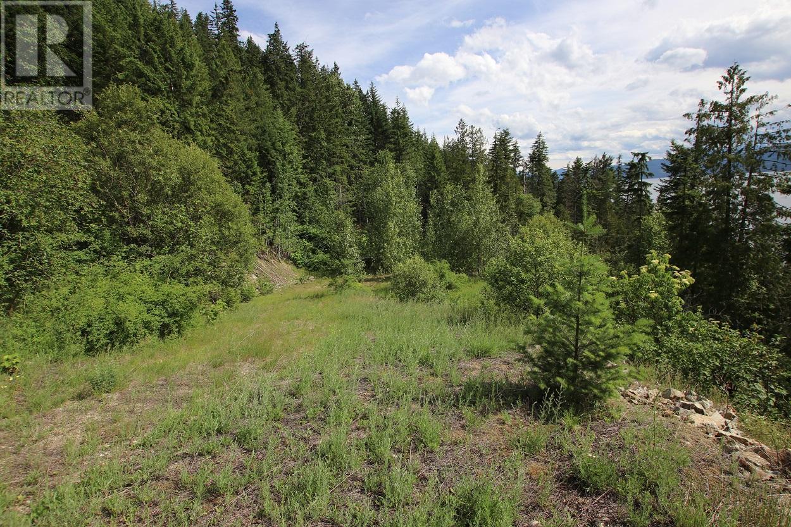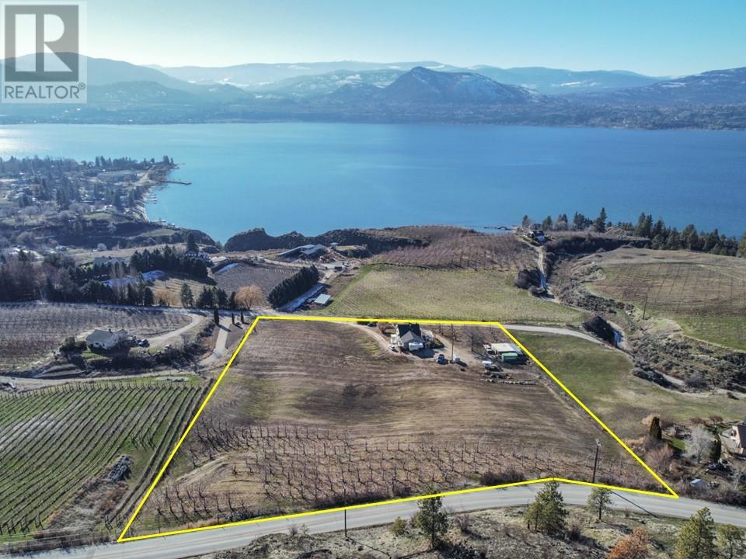80 GREEN Avenue E Unit# 11
Penticton, British Columbia V2A7P4
$316,900
ID# 10305183
| Bathroom Total | 2 |
| Bedrooms Total | 2 |
| Half Bathrooms Total | 1 |
| Year Built | 1982 |
| Cooling Type | See Remarks, Wall unit |
| Heating Type | Baseboard heaters, Other |
| Heating Fuel | Electric |
| Stories Total | 2 |
| Primary Bedroom | Second level | 11' x 8' |
| Full bathroom | Second level | Measurements not available |
| Den | Second level | 8'4'' x 7' |
| Bedroom | Second level | 7' x 8'3'' |
| Foyer | Main level | 7'1'' x 5' |
| Kitchen | Main level | 9'7'' x 7'11'' |
| Partial bathroom | Main level | Measurements not available |
| Dining room | Main level | 12' x 6'11'' |
| Living room | Main level | 17'6'' x 11'2'' |
YOU MIGHT ALSO LIKE THESE LISTINGS
Previous
Next



