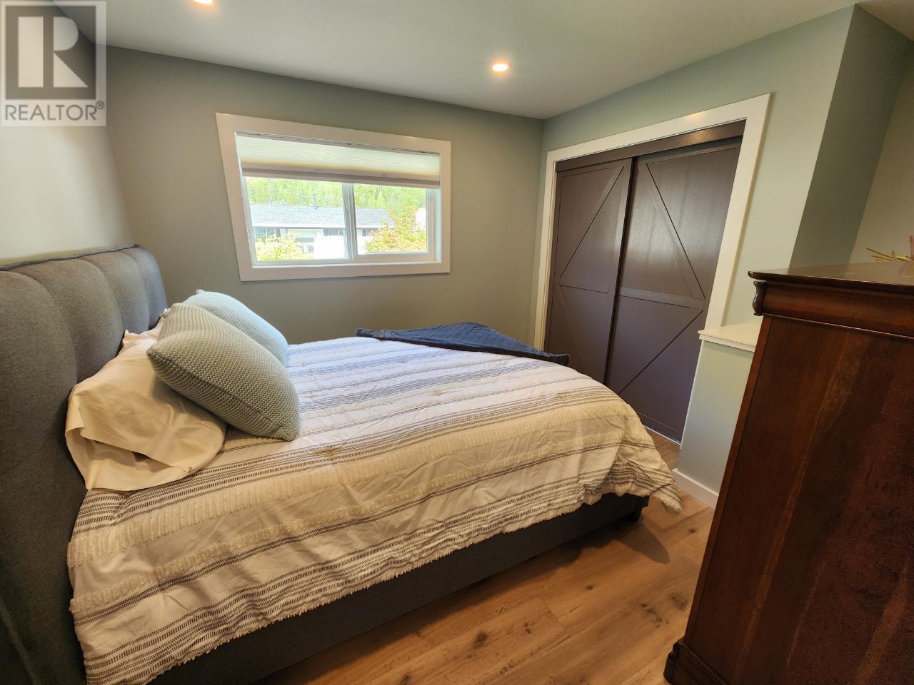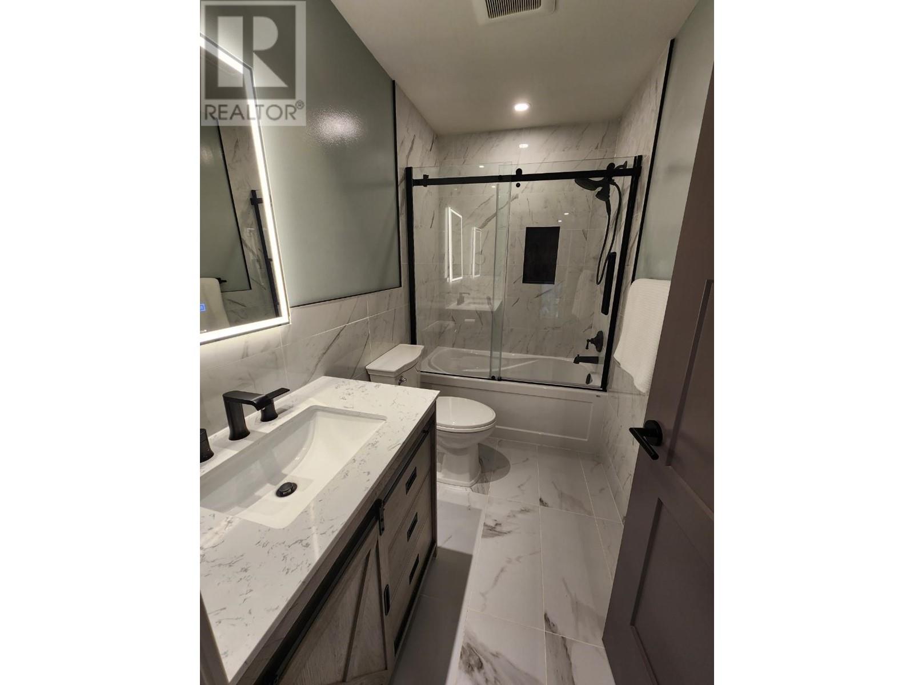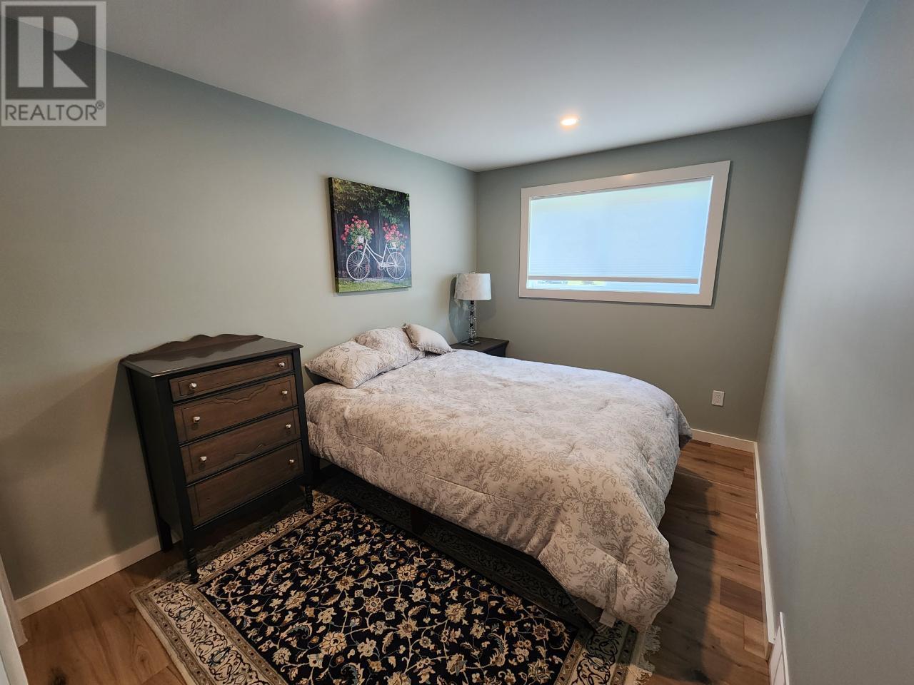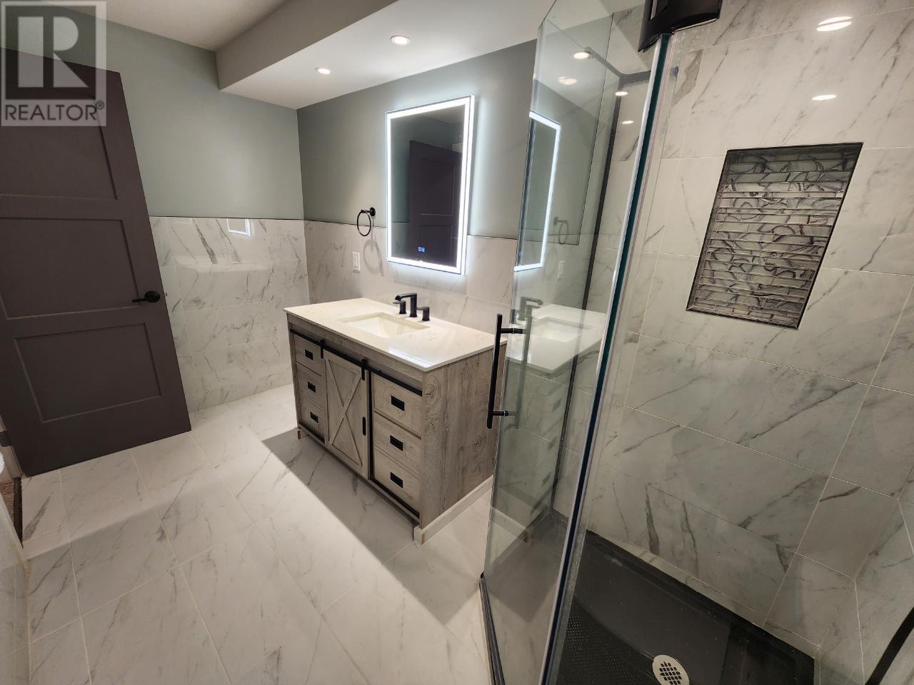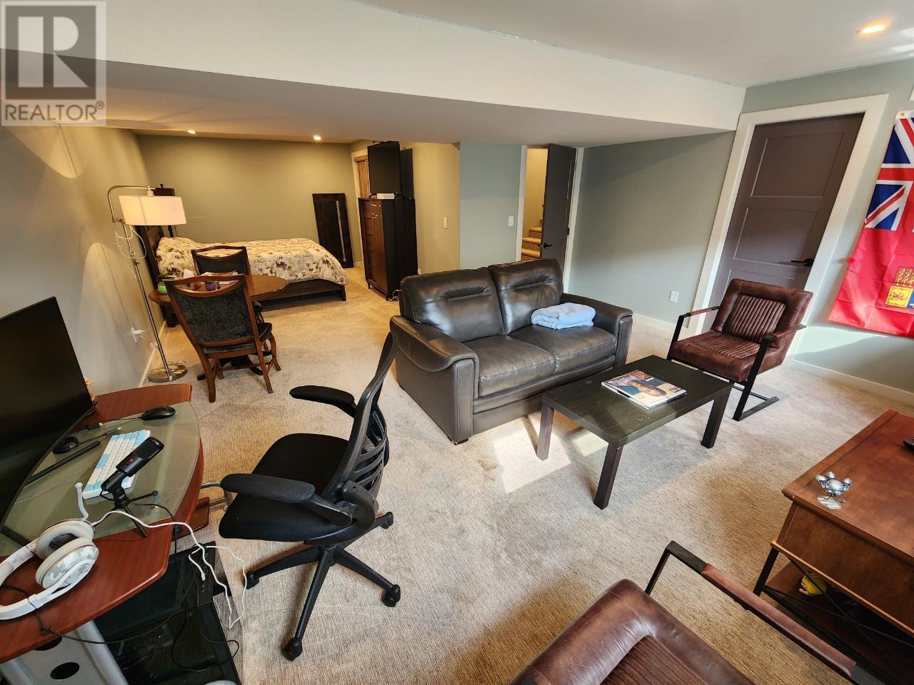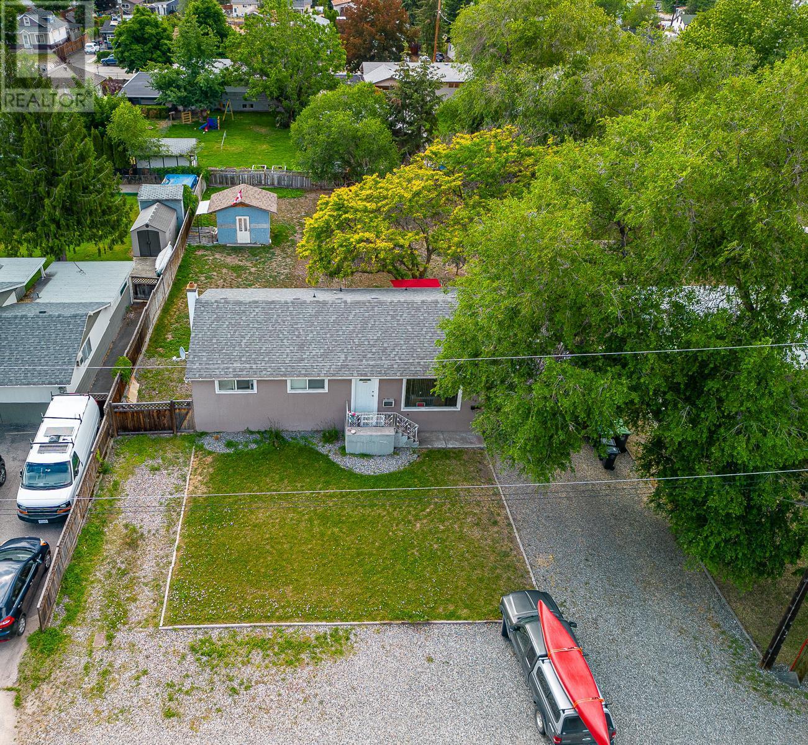3850 DOGWOOD Drive
Trail, British Columbia V1R2V5
$799,000
ID# 2475675
| Bathroom Total | 4 |
| Bedrooms Total | 4 |
| Half Bathrooms Total | 0 |
| Year Built | 1973 |
| Cooling Type | Central air conditioning |
| Flooring Type | Laminate, Mixed Flooring, Vinyl |
| Heating Type | Forced air |
| 4pc Ensuite bath | Second level | Measurements not available |
| Primary Bedroom | Second level | 14'6'' x 12'0'' |
| Bedroom | Second level | 10'0'' x 12'0'' |
| 4pc Bathroom | Second level | Measurements not available |
| Bedroom | Second level | 12'0'' x 8'7'' |
| Family room | Basement | 25'0'' x 14'0'' |
| Bedroom | Basement | 12'0'' x 8'7'' |
| 4pc Bathroom | Basement | Measurements not available |
| Laundry room | Basement | 10'0'' x 6'0'' |
| Foyer | Lower level | 4'11'' x 14'0'' |
| Other | Lower level | 13'0'' x 10'7'' |
| Games room | Lower level | 16'7'' x 13'7'' |
| 4pc Bathroom | Lower level | Measurements not available |
| Foyer | Main level | 10'0'' x 3'0'' |
| Living room | Main level | 12'6'' x 11'0'' |
| Kitchen | Main level | 18'0'' x 10'0'' |
| Dining room | Main level | 9'3'' x 9'0'' |
YOU MIGHT ALSO LIKE THESE LISTINGS
Previous
Next


















