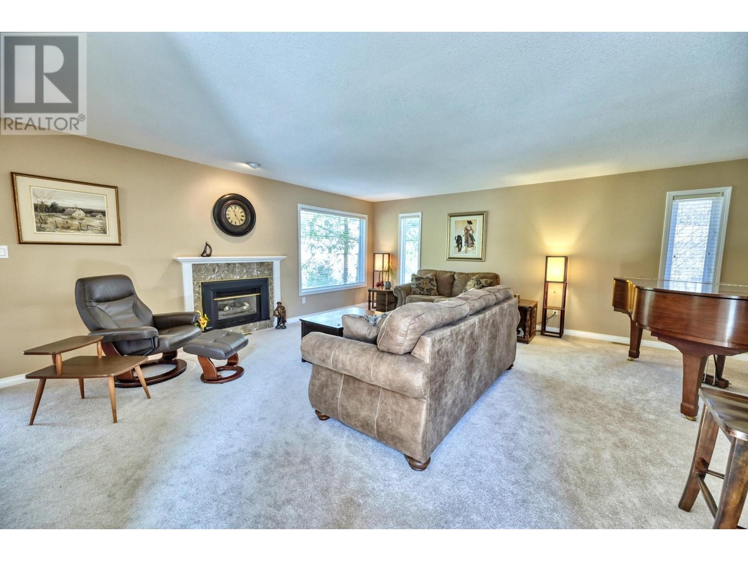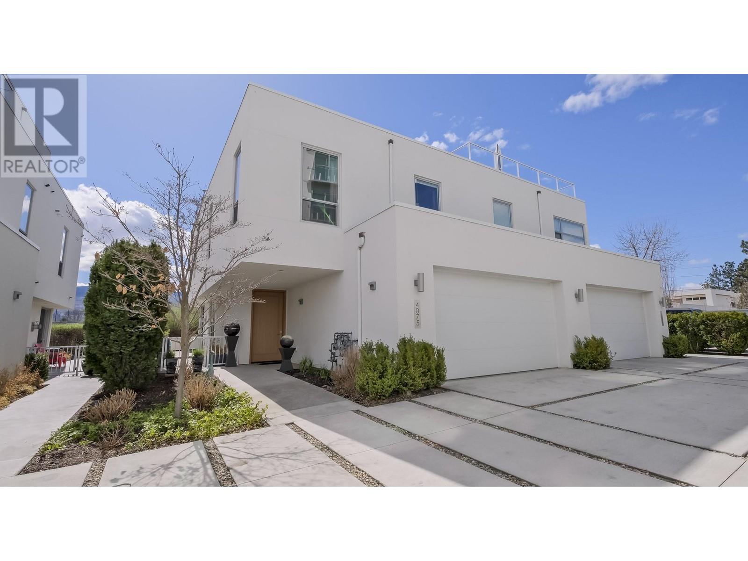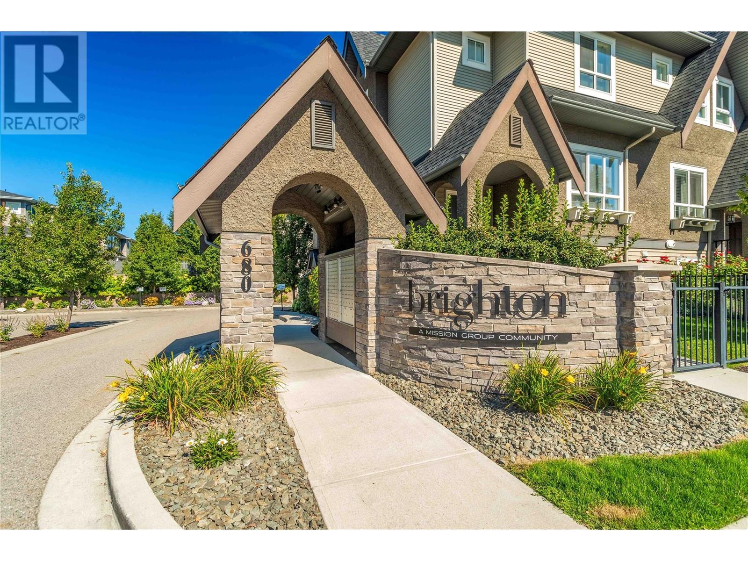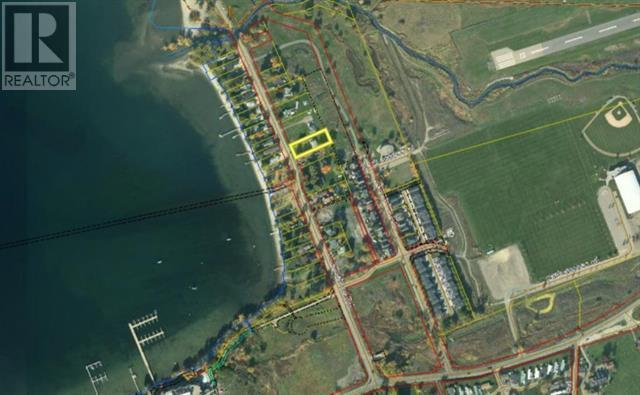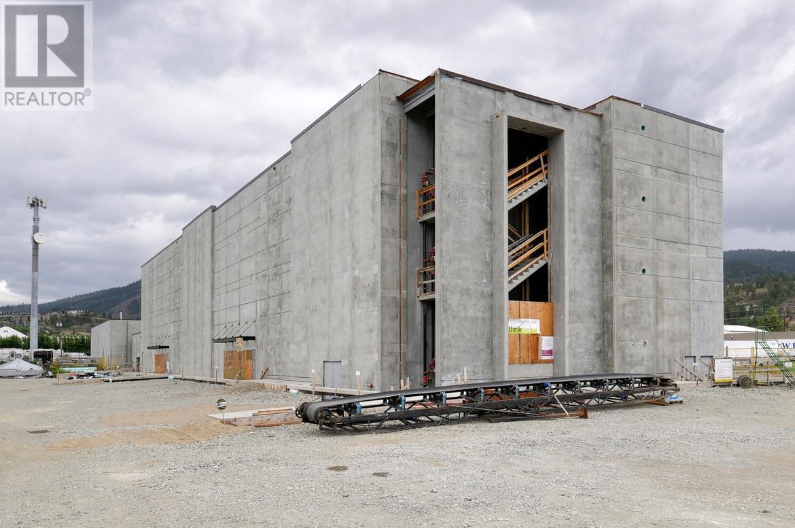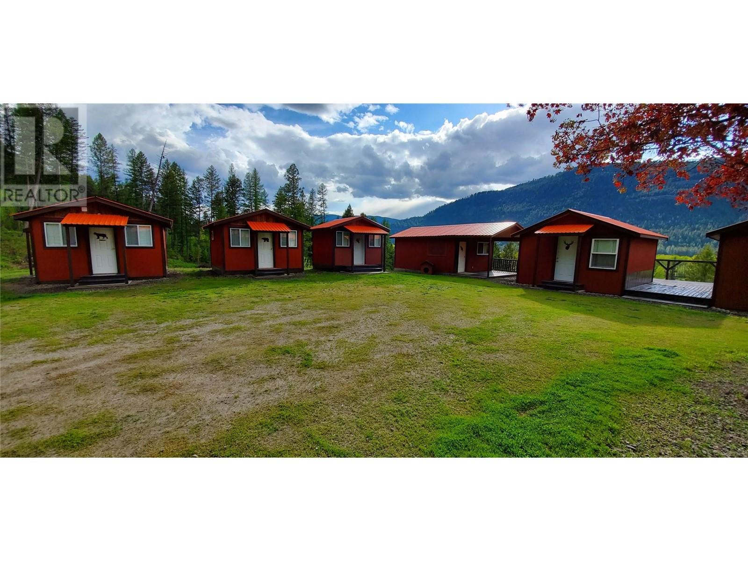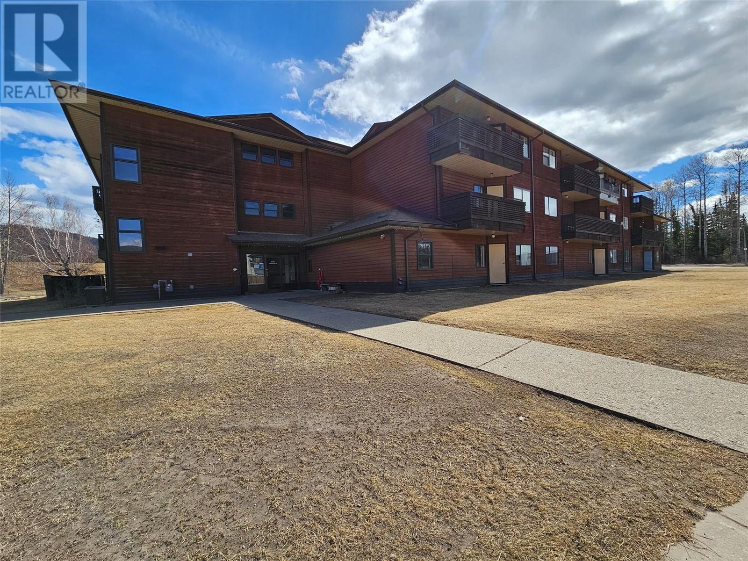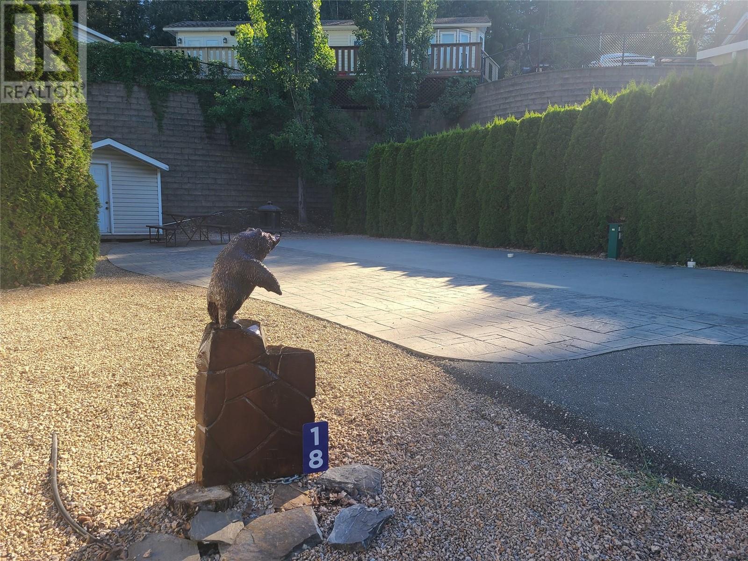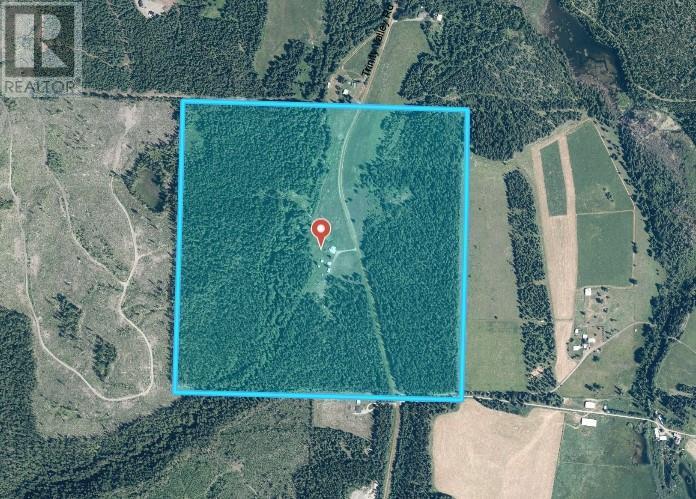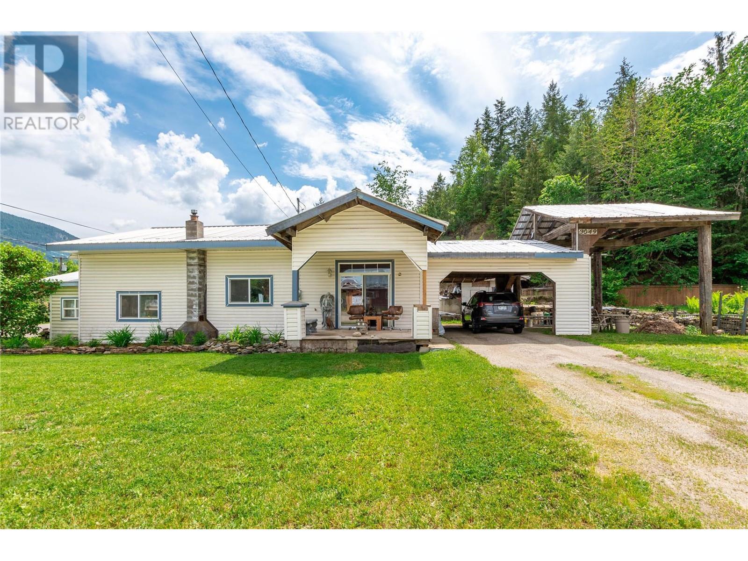107 EAGLE Drive
Kaleden, British Columbia V0H1K0
| Bathroom Total | 3 |
| Bedrooms Total | 3 |
| Half Bathrooms Total | 1 |
| Year Built | 1992 |
| Cooling Type | See Remarks |
| Flooring Type | Mixed Flooring |
| Heating Type | Baseboard heaters, Forced air, Other, See remarks |
| Heating Fuel | Electric |
| Stories Total | 2 |
| 3pc Ensuite bath | Second level | 5'1'' x 11'3'' |
| 4pc Bathroom | Second level | 4'10'' x 11'1'' |
| Bedroom | Second level | 9'11'' x 14'3'' |
| Bedroom | Second level | 9'10'' x 20'9'' |
| Primary Bedroom | Second level | 17'5'' x 13'11'' |
| Office | Basement | 14'9'' x 14' |
| 2pc Bathroom | Main level | 7'9'' x 6'1'' |
| Dining room | Main level | 10'9'' x 10'5'' |
| Family room | Main level | 14'5'' x 13'4'' |
| Foyer | Main level | 14'9'' x 11'1'' |
| Kitchen | Main level | 17'11'' x 10'11'' |
| Laundry room | Main level | 10'6'' x 9'7'' |
| Living room | Main level | 19'11'' x 18'3'' |
YOU MIGHT ALSO LIKE THESE LISTINGS
Previous
Next
















