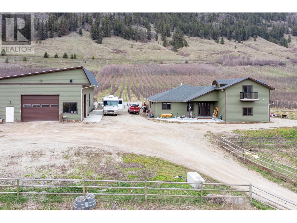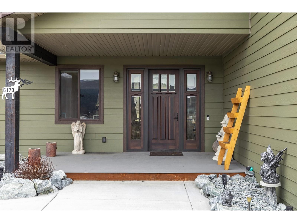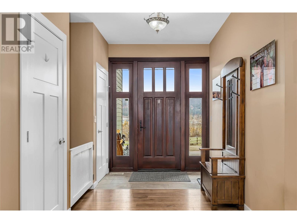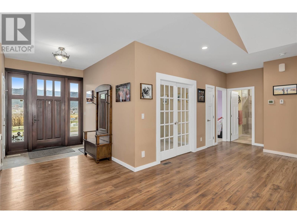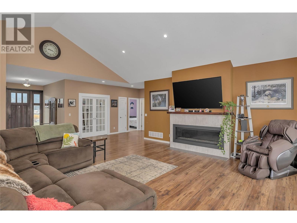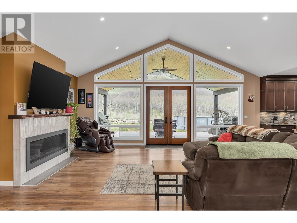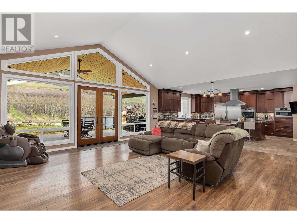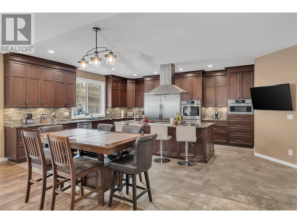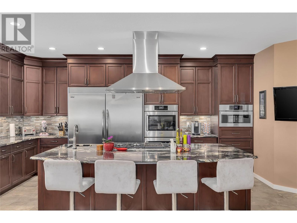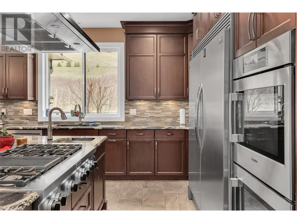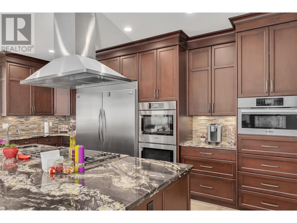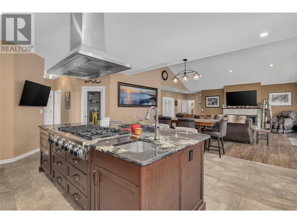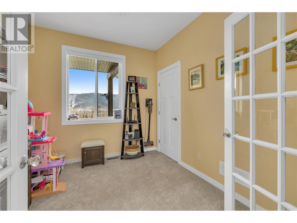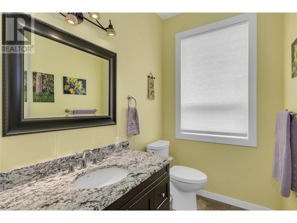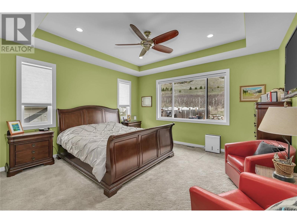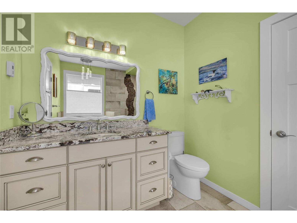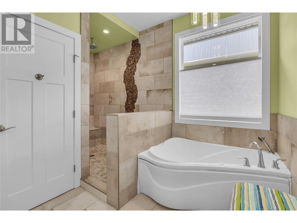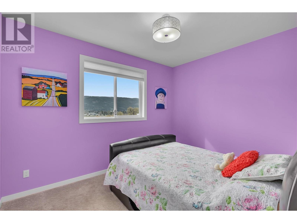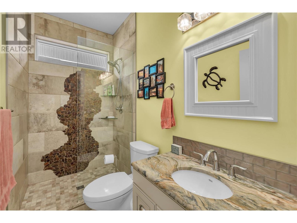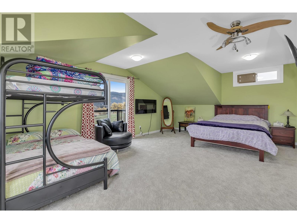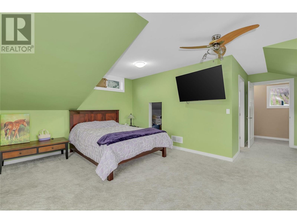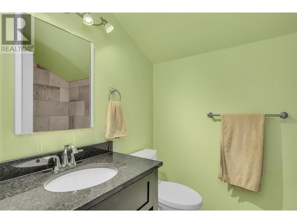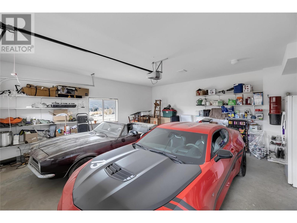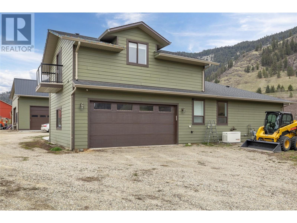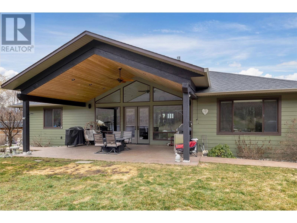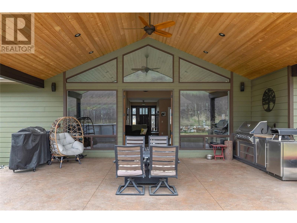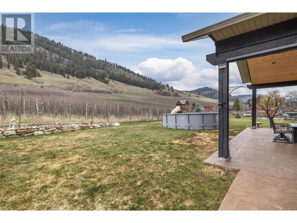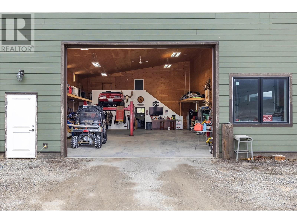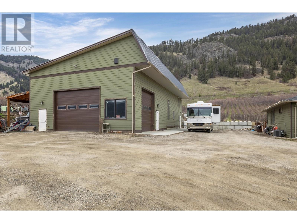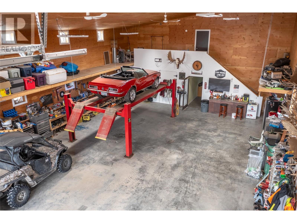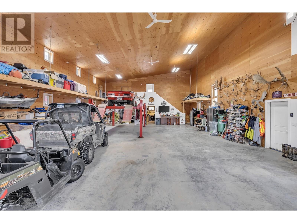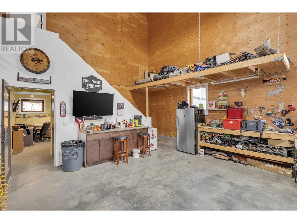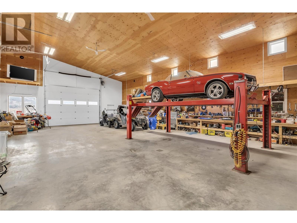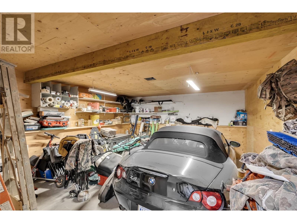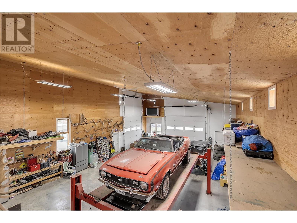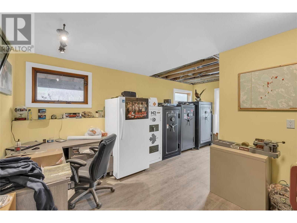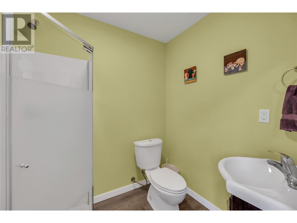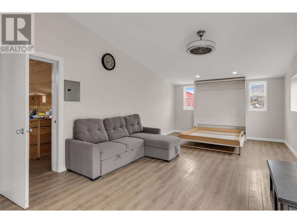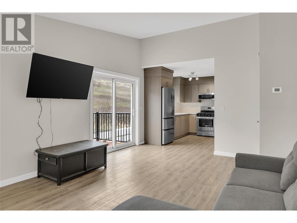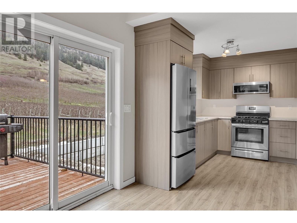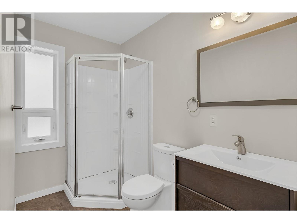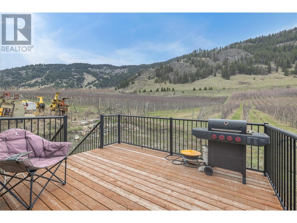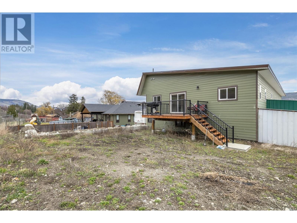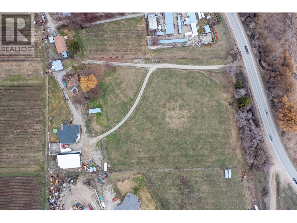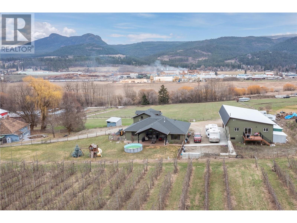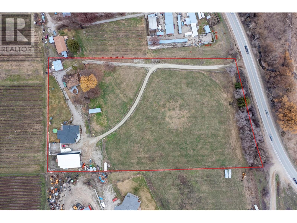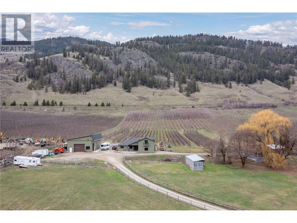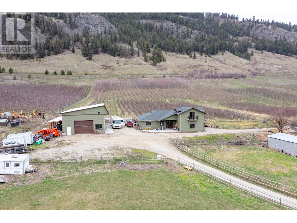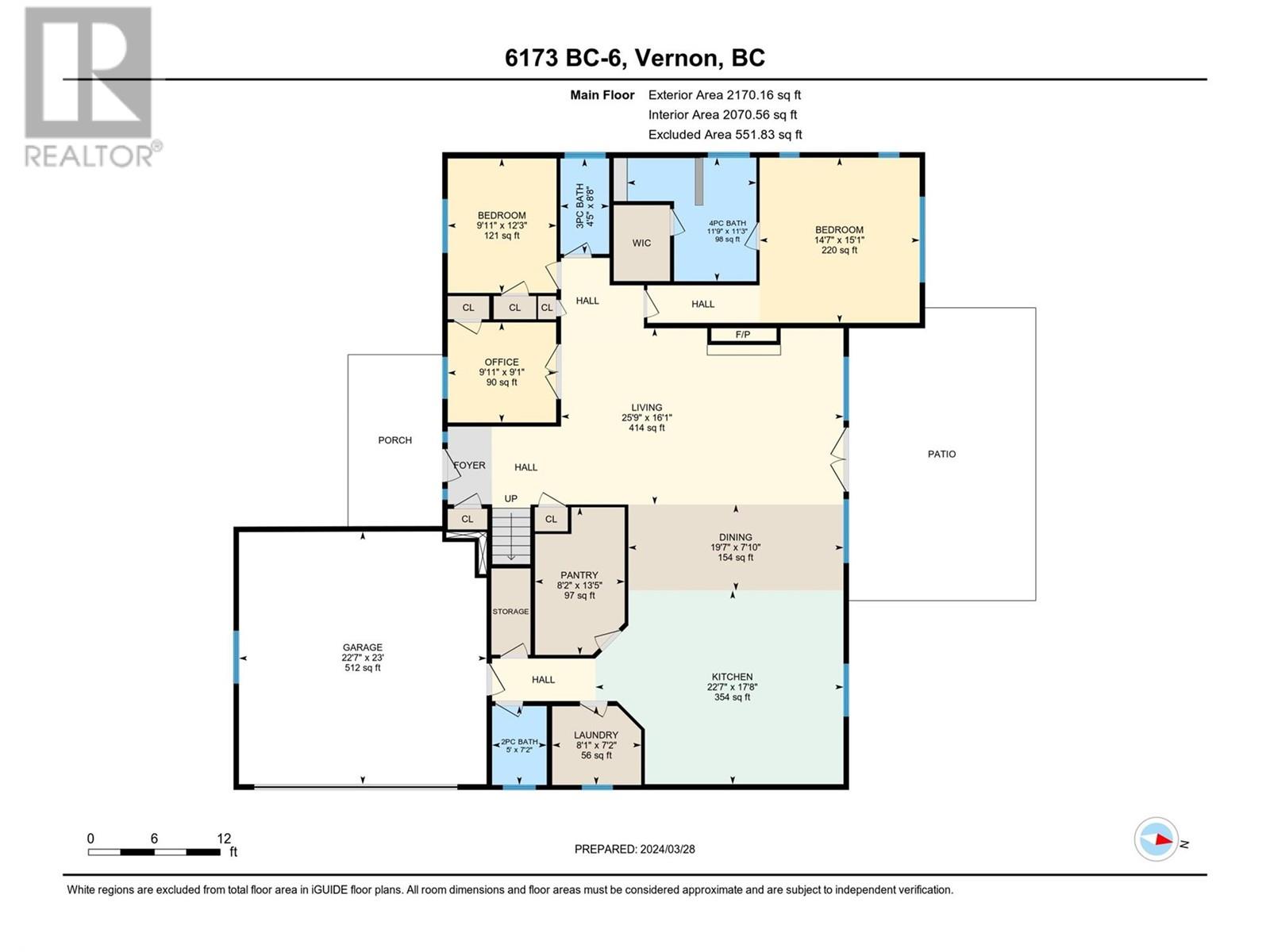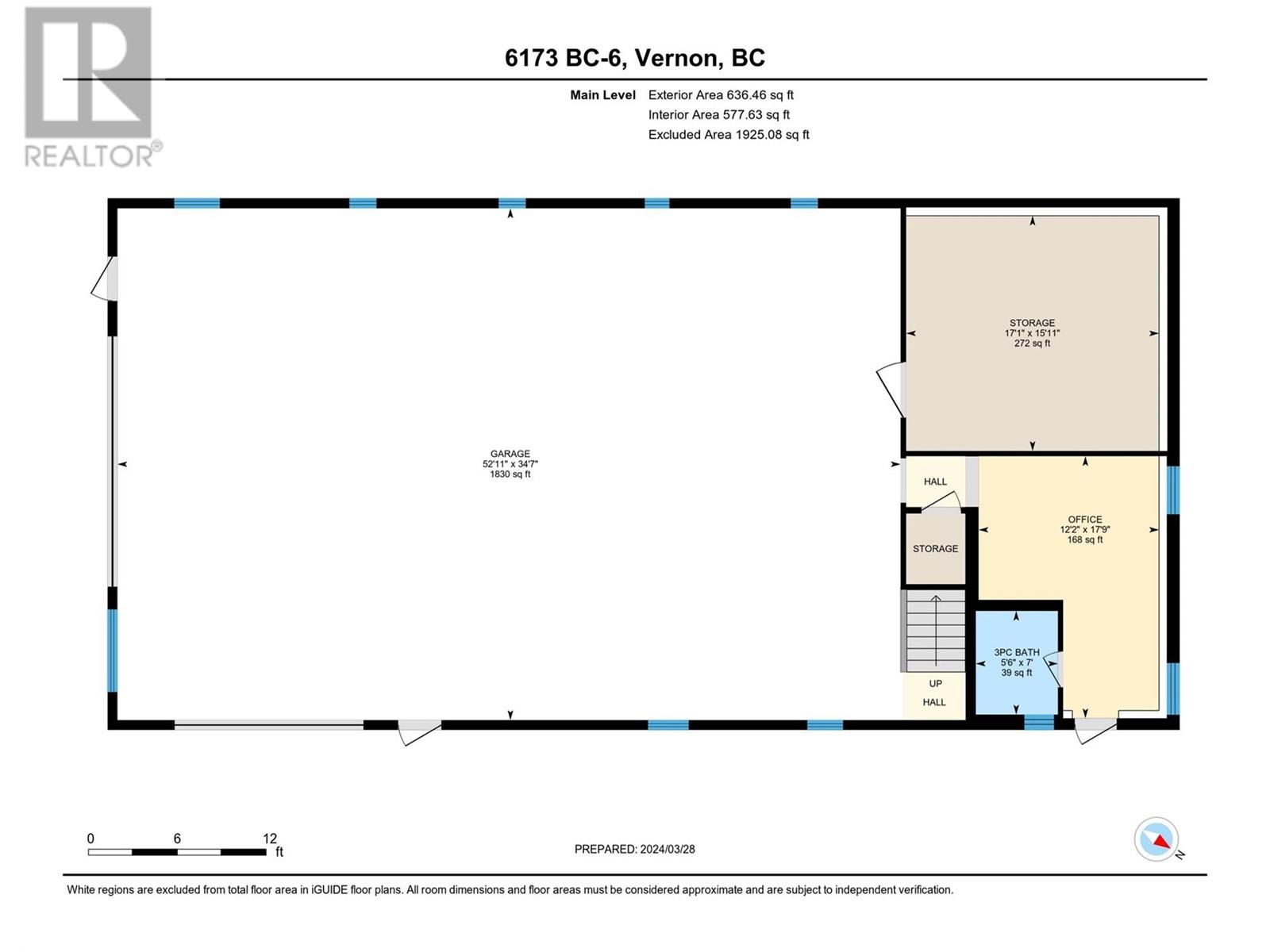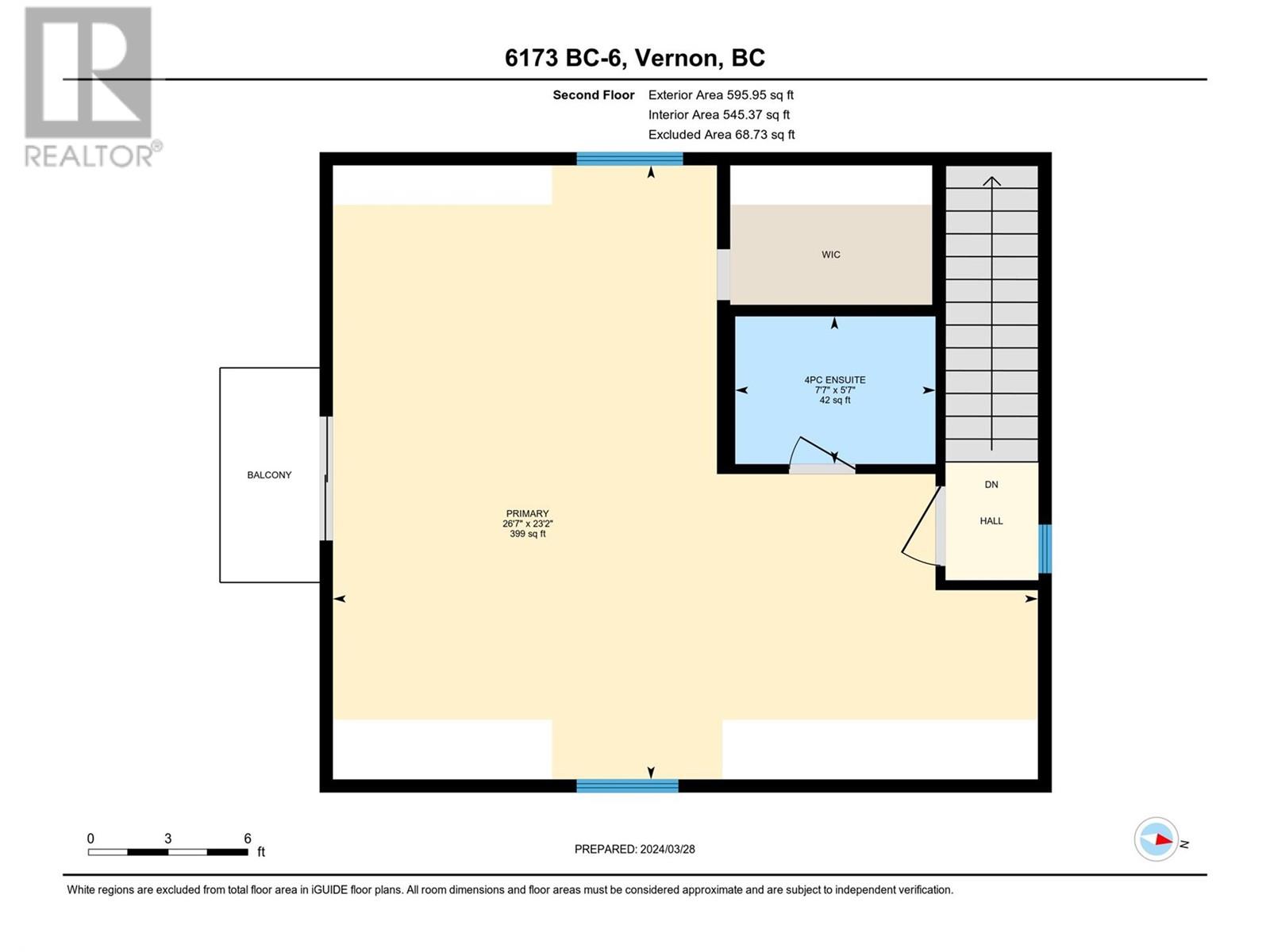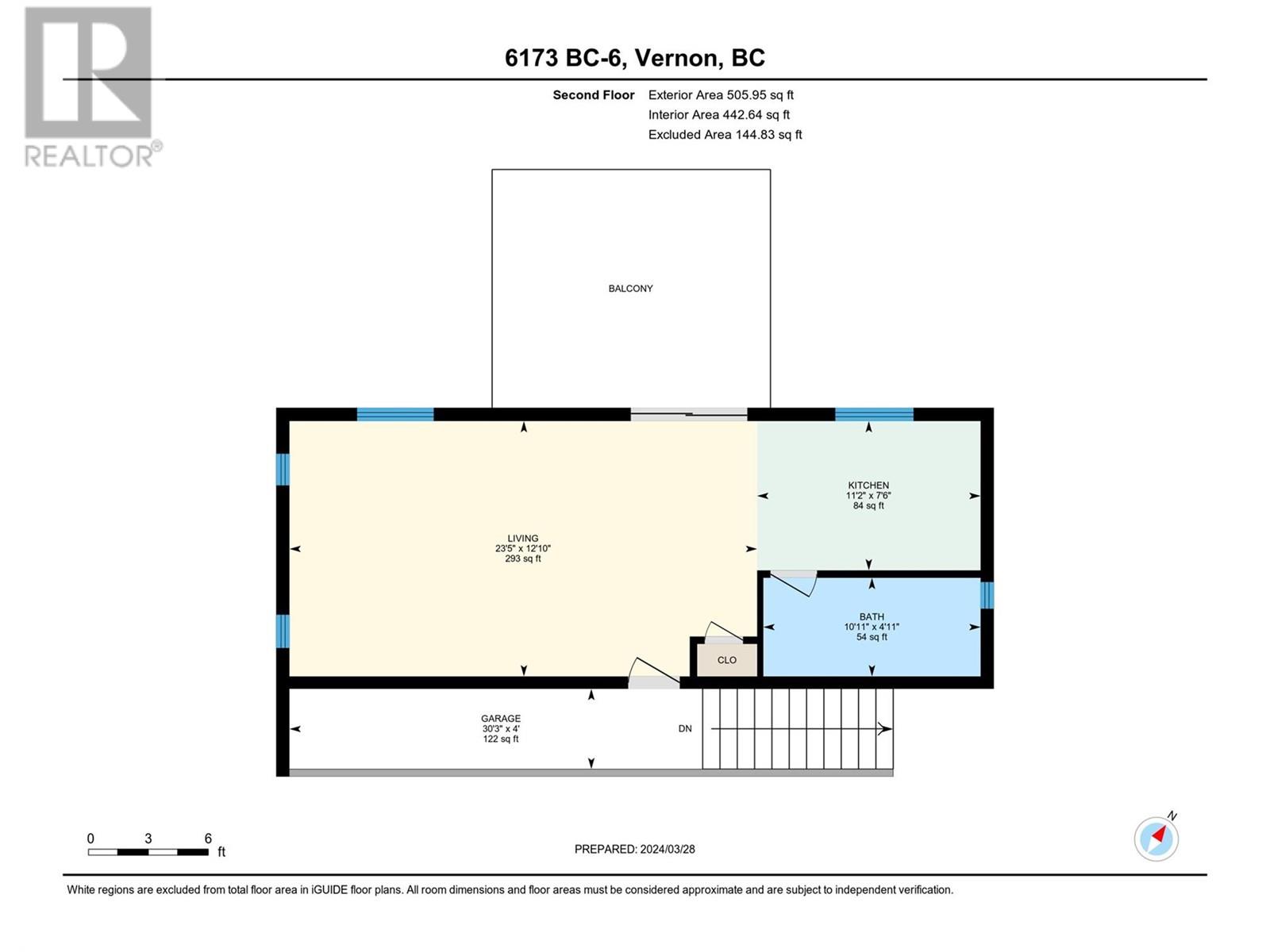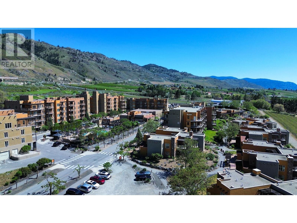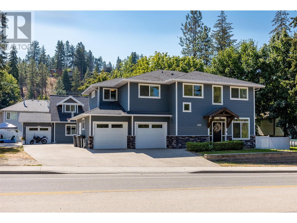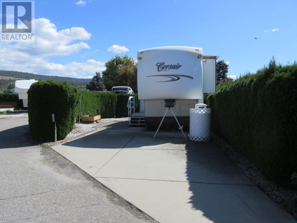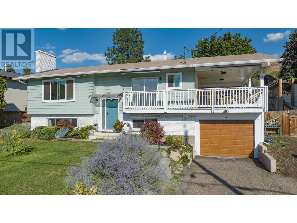6173 Highway 6
Coldstream, British Columbia V1B3C7
| Bathroom Total | 4 |
| Bedrooms Total | 4 |
| Half Bathrooms Total | 1 |
| Year Built | 2017 |
| Cooling Type | Central air conditioning |
| Flooring Type | Carpeted |
| Heating Type | In Floor Heating |
| Stories Total | 2 |
| Full ensuite bathroom | Second level | 5'7'' x 7'7'' |
| Bedroom | Second level | 23'2'' x 26'7'' |
| Workshop | Main level | 34'7'' x 52'11'' |
| Pantry | Main level | 13'5'' x 8'2'' |
| Bedroom | Main level | 9'1'' x 9'11'' |
| Living room | Main level | 16'1'' x 25'9'' |
| Laundry room | Main level | 7'2'' x 8'1'' |
| Kitchen | Main level | 17'8'' x 22'7'' |
| Dining room | Main level | 7'10'' x 19'7'' |
| Primary Bedroom | Main level | 15'1'' x 14'7'' |
| Bedroom | Main level | 12'3'' x 9'11'' |
| Full ensuite bathroom | Main level | 11'3'' x 11'9'' |
| Full bathroom | Main level | 8'8'' x 4'5'' |
| Partial bathroom | Main level | 7'2'' x 5' |
| Other | Secondary Dwelling Unit | 15'11'' x 17'1'' |
| Other | Secondary Dwelling Unit | 17'9'' x 12'2'' |
| Full bathroom | Secondary Dwelling Unit | 7' x 5'6'' |
| Full bathroom | Secondary Dwelling Unit | 10'11'' x 4'11'' |
| Living room | Secondary Dwelling Unit | 23'5'' x 12'10'' |
| Kitchen | Secondary Dwelling Unit | 23'5'' x 11'2'' |
YOU MIGHT ALSO LIKE THESE LISTINGS
Previous
Next
