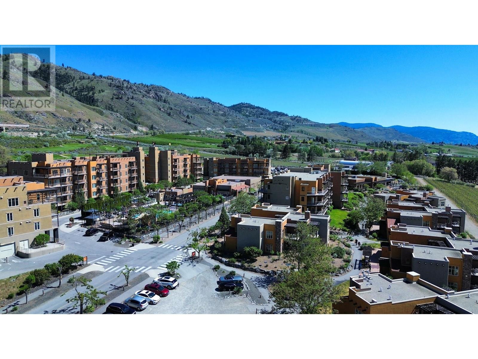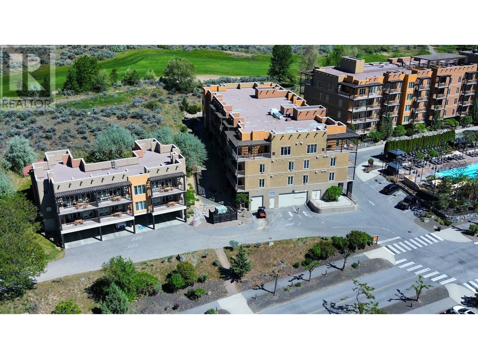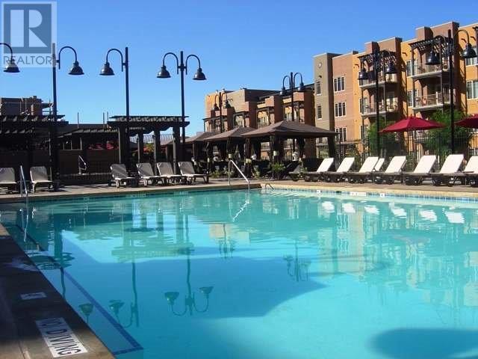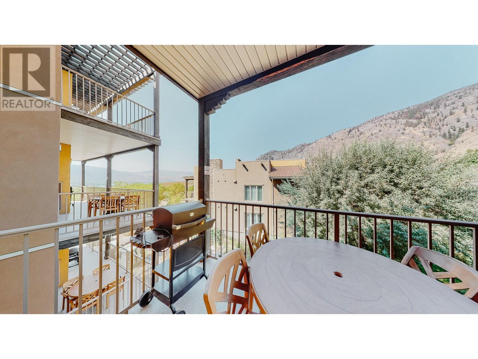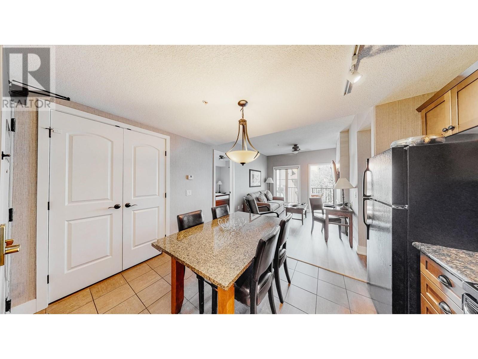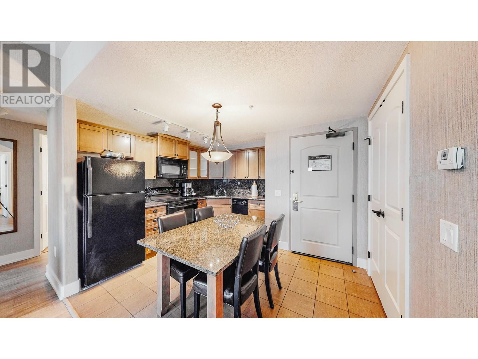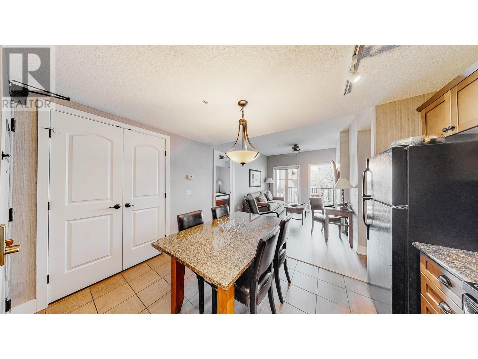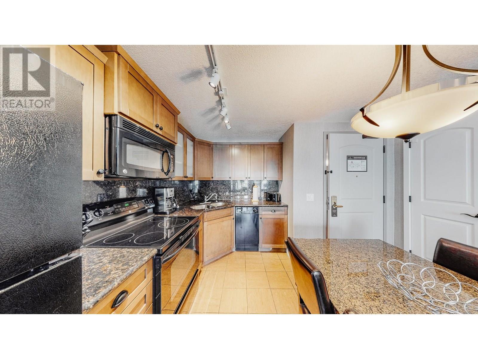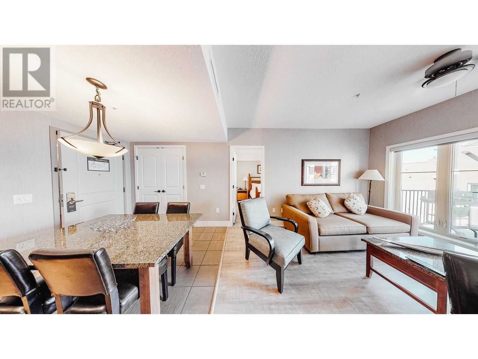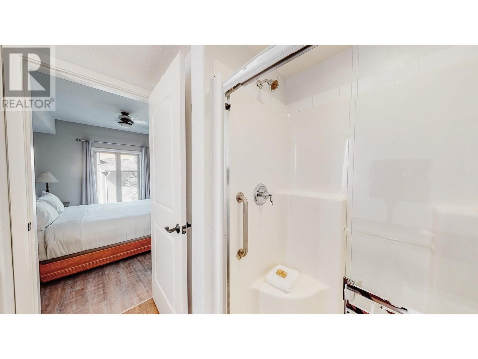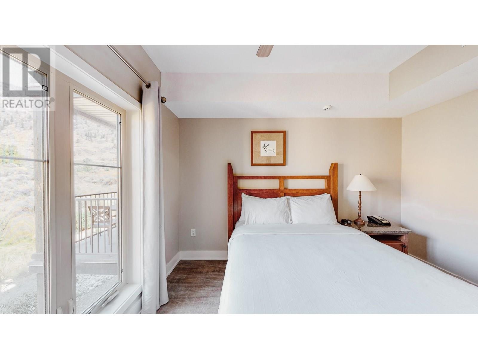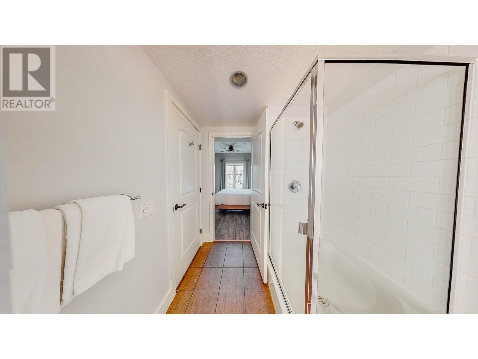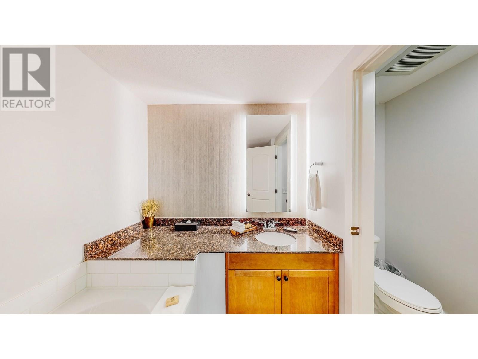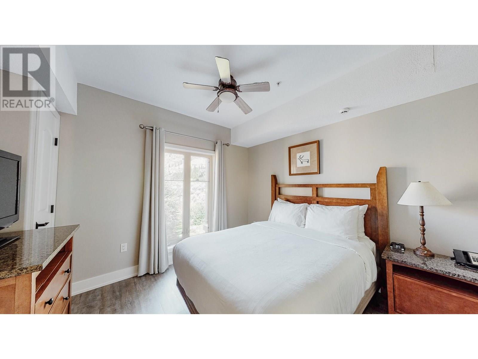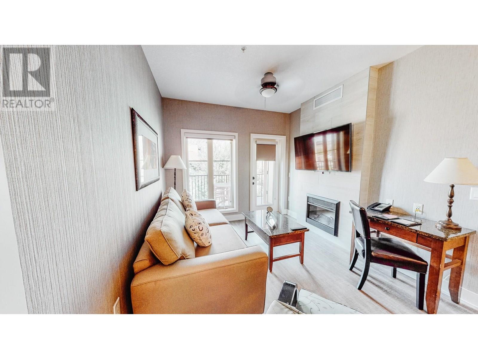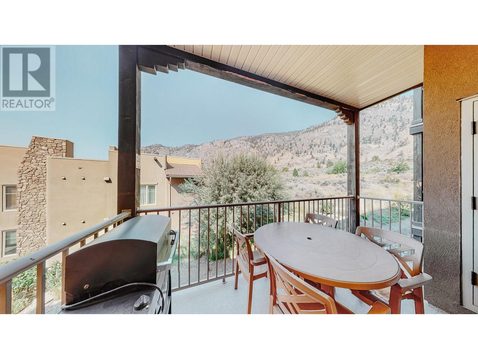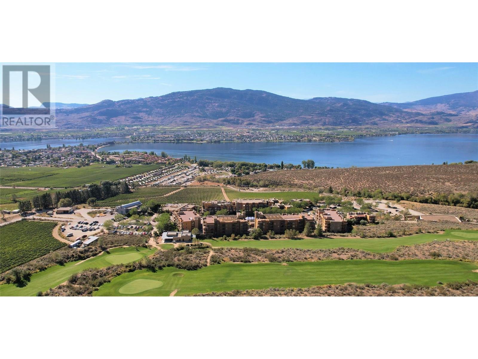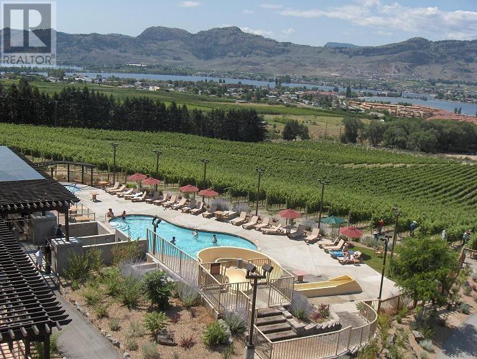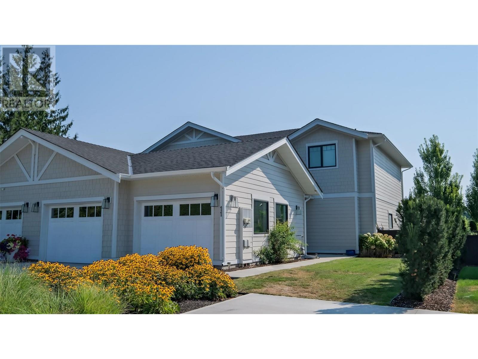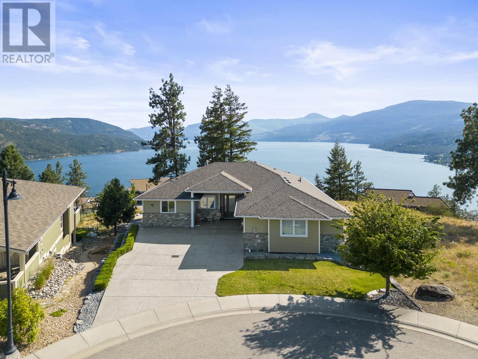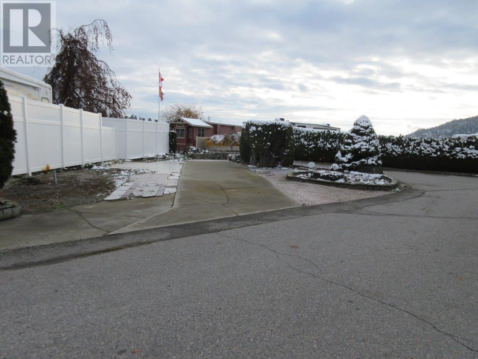1200 RANCHER CREEK Road Unit# 222C
Osoyoos, British Columbia V0H1V6
$69,950
ID# 10321343
| Bathroom Total | 2 |
| Bedrooms Total | 2 |
| Half Bathrooms Total | 0 |
| Year Built | 2009 |
| Cooling Type | Central air conditioning |
| Heating Type | Forced air, See remarks |
| Stories Total | 1 |
| Primary Bedroom | Main level | 10'0'' x 12'0'' |
| Living room | Main level | 10'0'' x 14'0'' |
| Kitchen | Main level | 8'0'' x 4'5'' |
| 3pc Ensuite bath | Main level | Measurements not available |
| 4pc Ensuite bath | Main level | Measurements not available |
| Dining room | Main level | 7'5'' x 5'0'' |
| Bedroom | Main level | 8'0'' x 12'0'' |
YOU MIGHT ALSO LIKE THESE LISTINGS
Previous
Next
