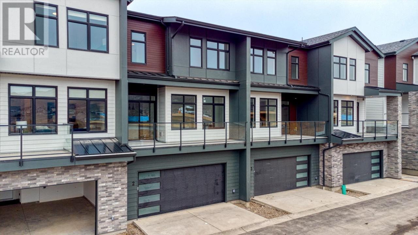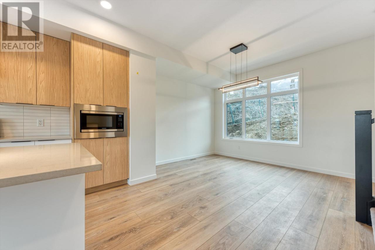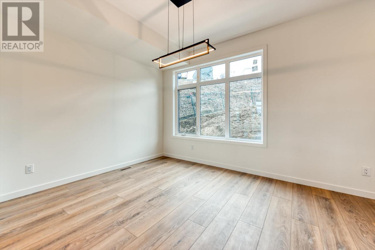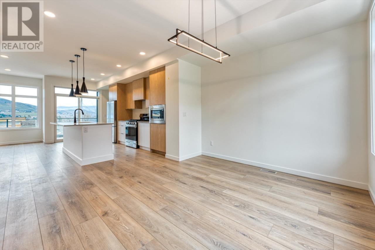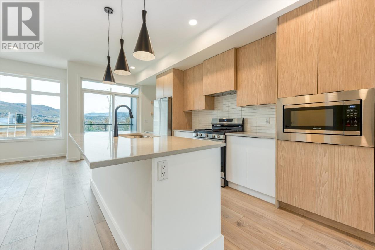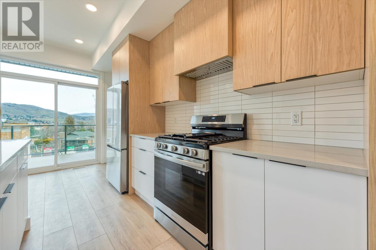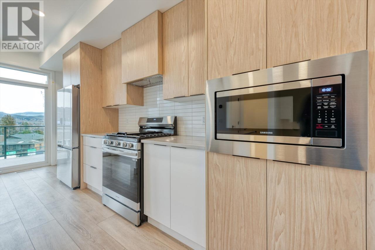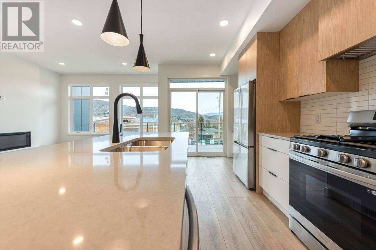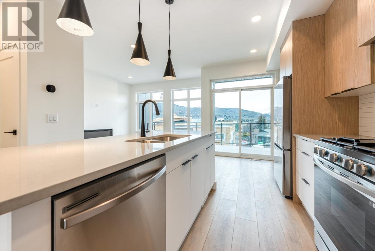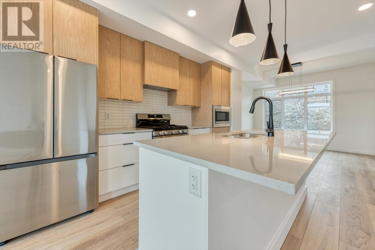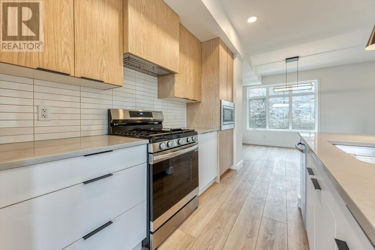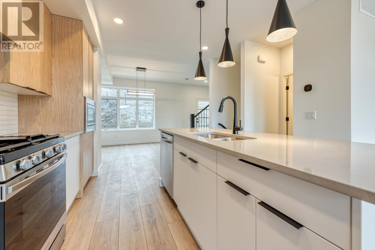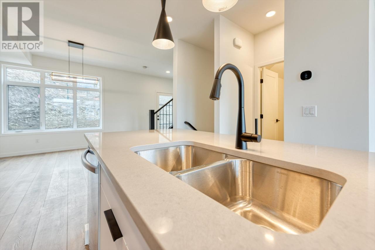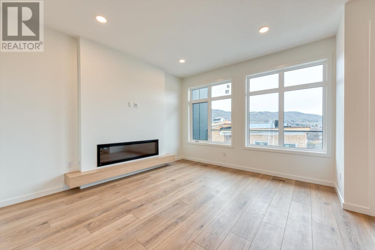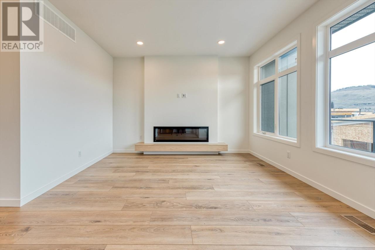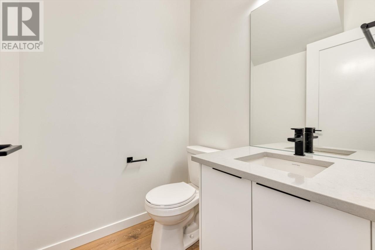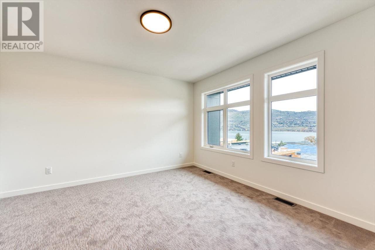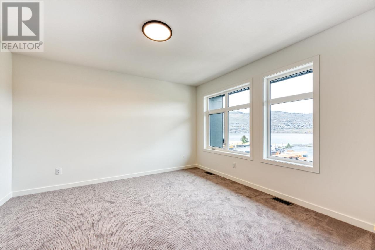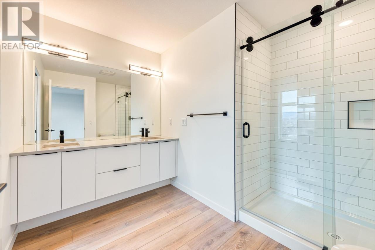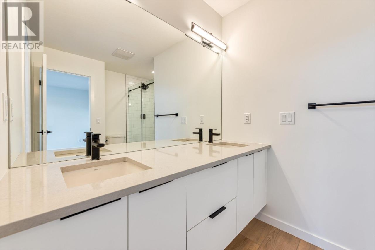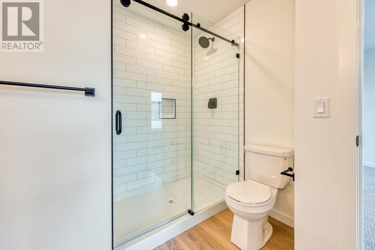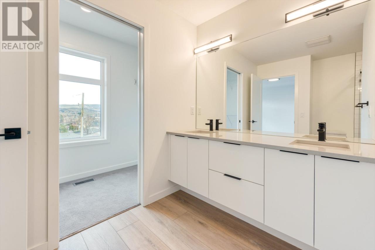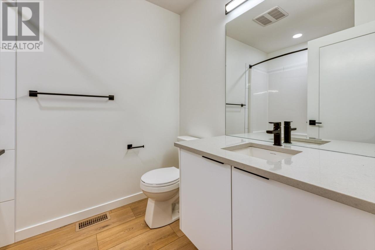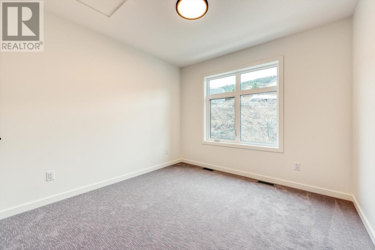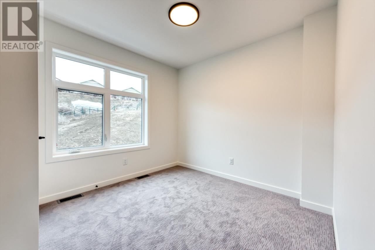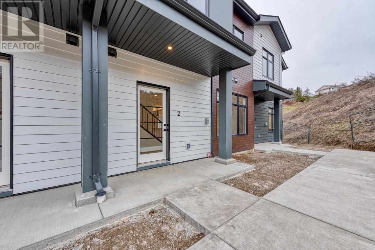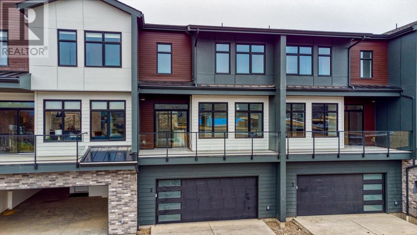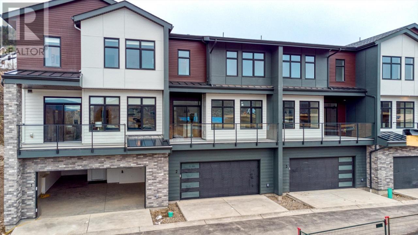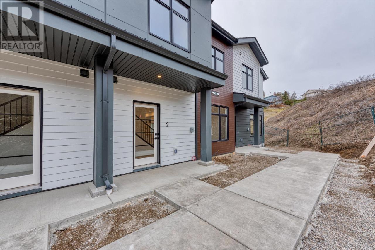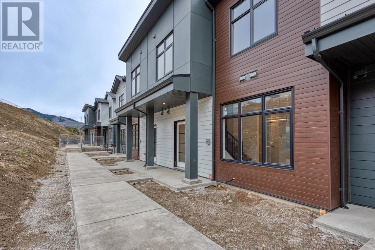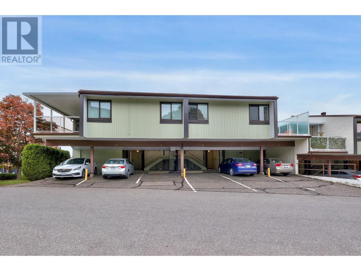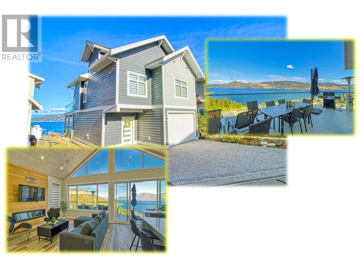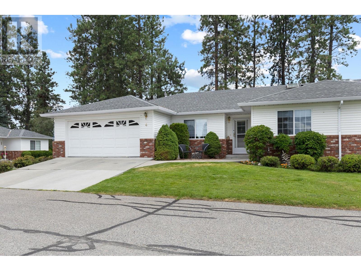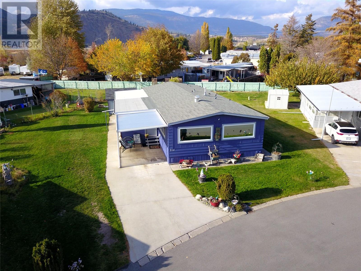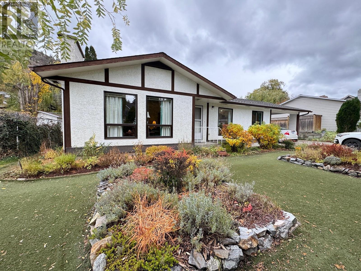7599 Klinger Road Unit# 2
Vernon, British Columbia V1H1G9
| Bathroom Total | 3 |
| Bedrooms Total | 3 |
| Half Bathrooms Total | 1 |
| Year Built | 2024 |
| Cooling Type | Central air conditioning |
| Flooring Type | Carpeted, Vinyl |
| Heating Type | Forced air |
| Stories Total | 3 |
| Primary Bedroom | Second level | 12'2'' x 12'6'' |
| Bedroom | Second level | 10'11'' x 13' |
| Bedroom | Second level | 9'11'' x 10' |
| 4pc Ensuite bath | Second level | 10'4'' x 9'2'' |
| 4pc Bathroom | Second level | 6'1'' x 8'1'' |
| Utility room | Lower level | 9'4'' x 5'7'' |
| Living room | Main level | 12'2'' x 12'10'' |
| Kitchen | Main level | 15'8'' x 19'1'' |
| Foyer | Main level | 7'3'' x 6'2'' |
| Dining room | Main level | 11'10'' x 9'11'' |
| 2pc Bathroom | Main level | 5'1'' x 4'11'' |
YOU MIGHT ALSO LIKE THESE LISTINGS
Previous
Next
