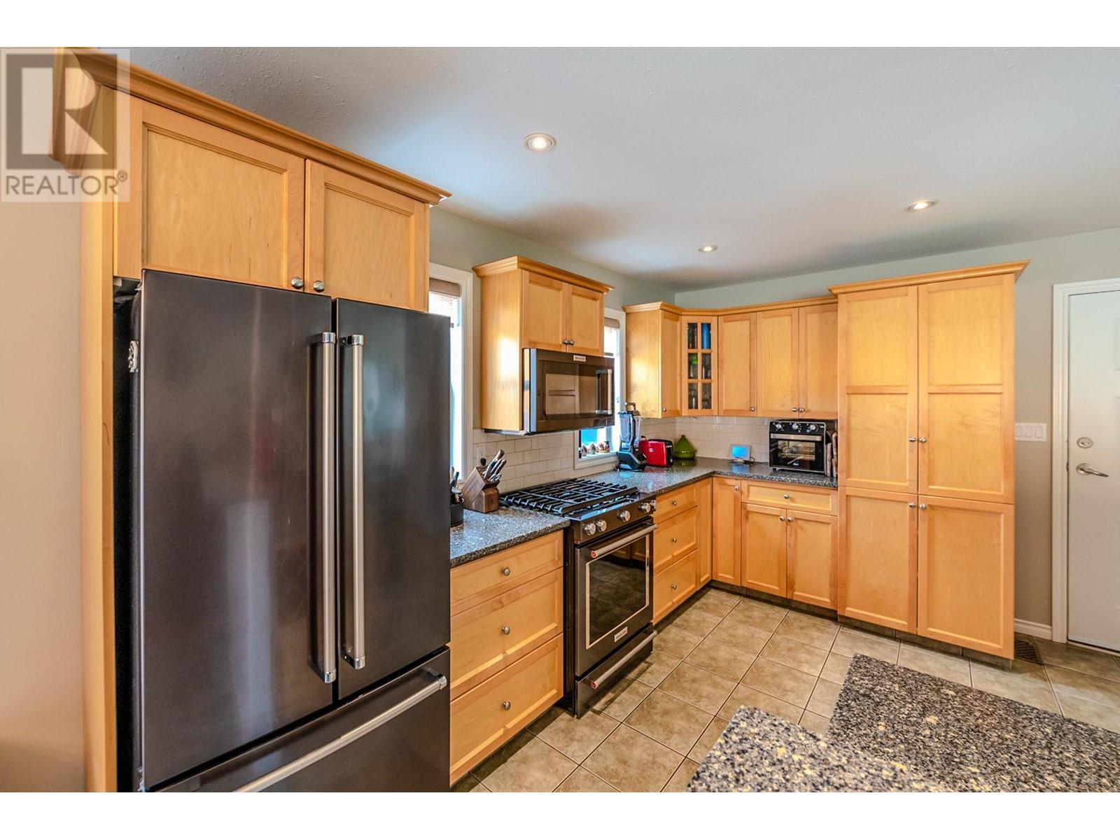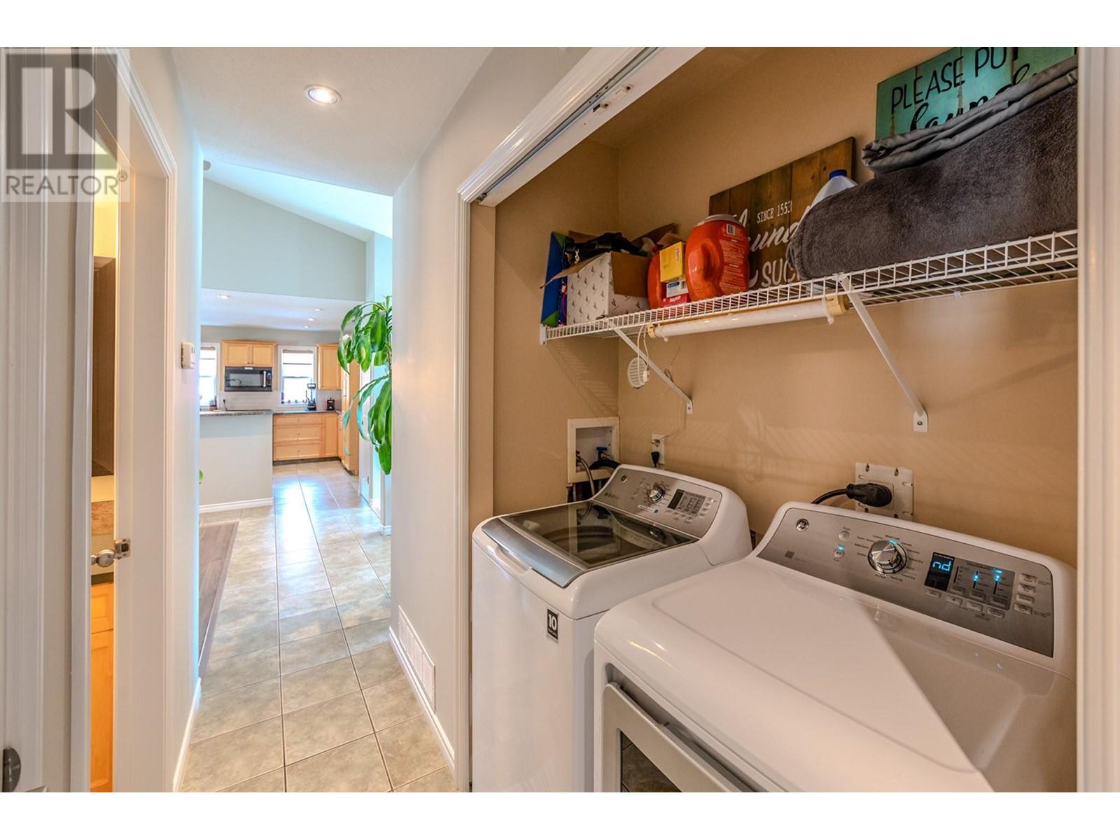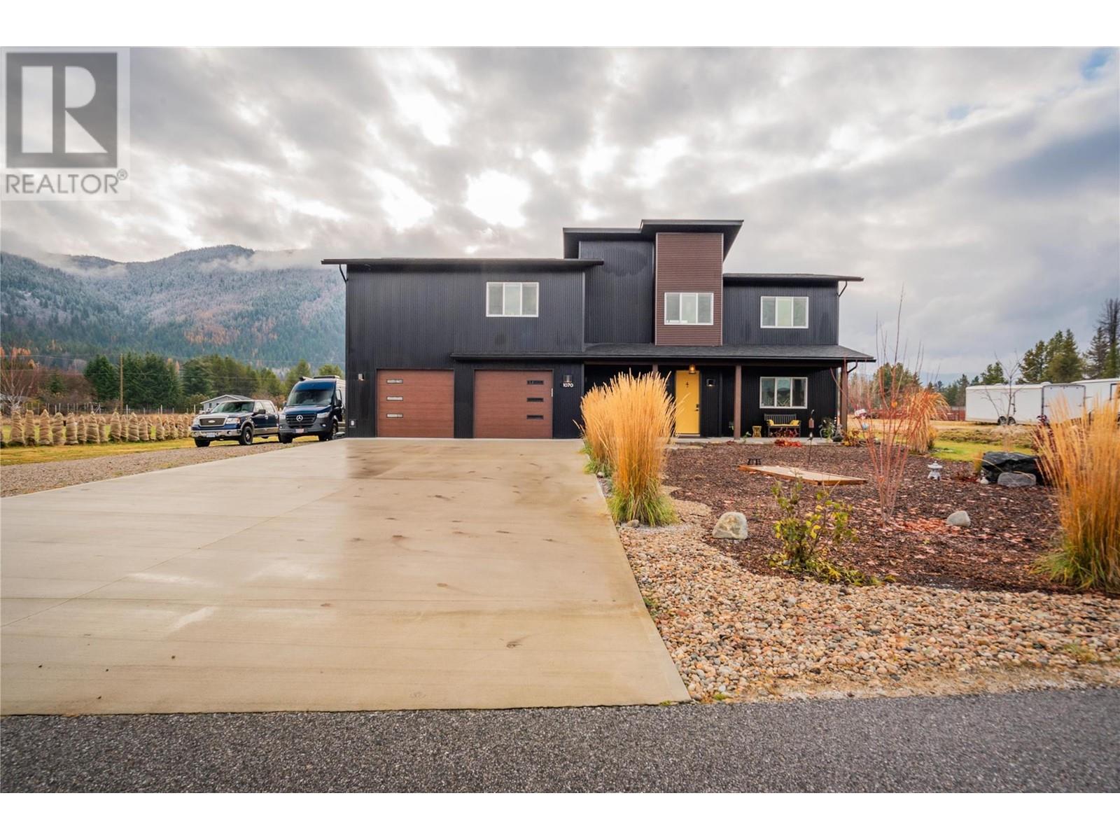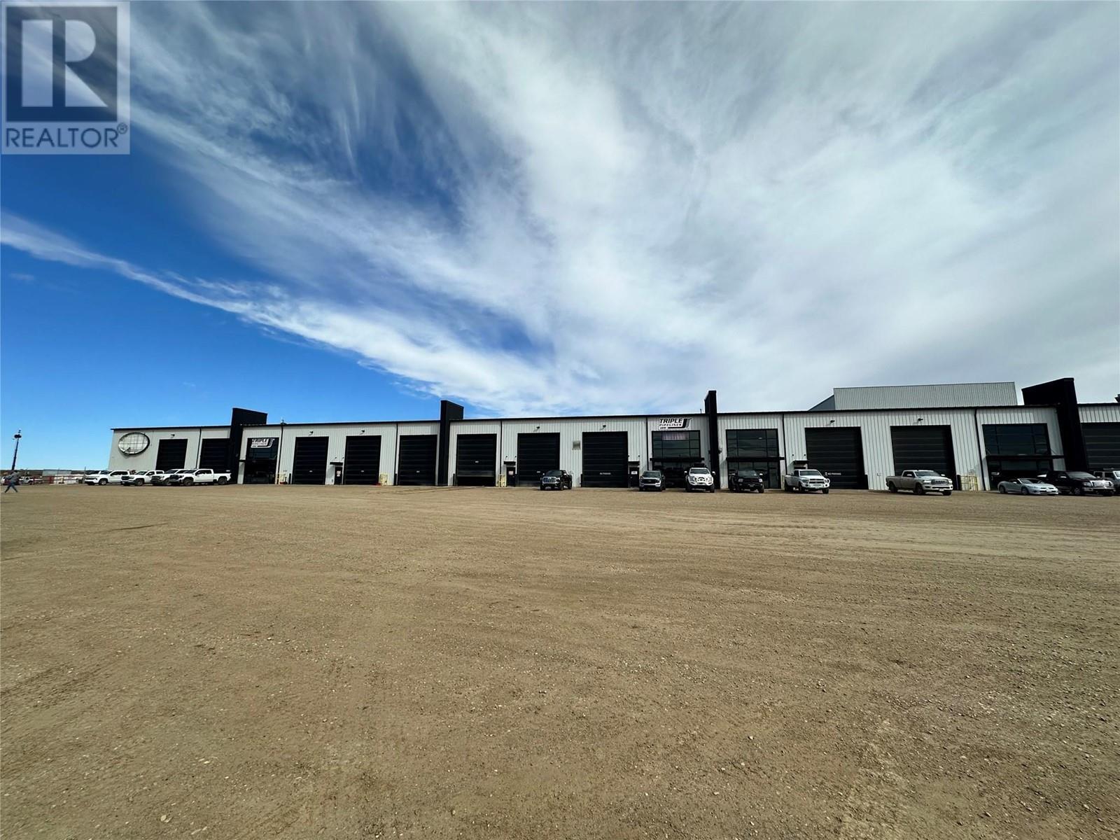118 WESTRIDGE Drive
Princeton, British Columbia V0X1W0
| Bathroom Total | 3 |
| Bedrooms Total | 5 |
| Half Bathrooms Total | 0 |
| Year Built | 2004 |
| Cooling Type | Central air conditioning, Heat Pump |
| Heating Type | Forced air, See remarks |
| Stories Total | 2 |
| Other | Second level | 9'1'' x 8'2'' |
| Other | Second level | 21'2'' x 22'2'' |
| Mud room | Second level | 10'0'' x 4'9'' |
| Primary Bedroom | Second level | 16'5'' x 12'9'' |
| Living room | Second level | 15'9'' x 16'9'' |
| Kitchen | Second level | 13'2'' x 12'4'' |
| 3pc Ensuite bath | Second level | Measurements not available |
| Dining room | Second level | 10'9'' x 10'4'' |
| Bedroom | Second level | 12'0'' x 11'9'' |
| Bedroom | Second level | 11'9'' x 9'11'' |
| 4pc Bathroom | Second level | Measurements not available |
| Storage | Main level | 21'6'' x 21'1'' |
| Living room | Main level | 33'7'' x 11'2'' |
| Bedroom | Main level | 11'11'' x 10'11'' |
| Bedroom | Main level | 14'4'' x 11'0'' |
| 3pc Bathroom | Main level | Measurements not available |
YOU MIGHT ALSO LIKE THESE LISTINGS
Previous
Next

































































