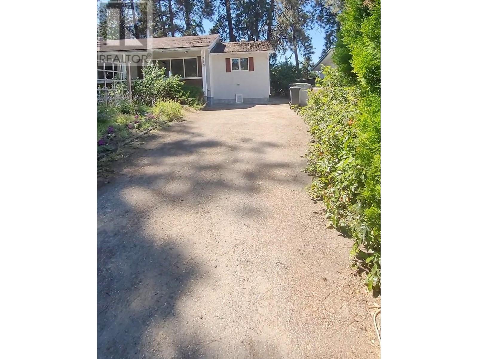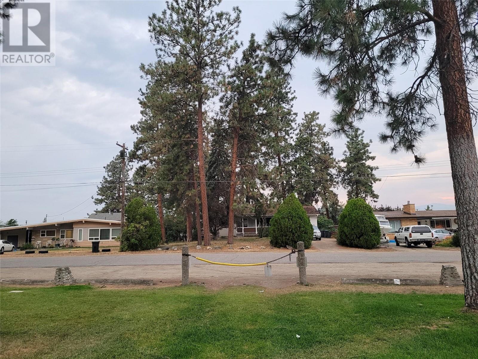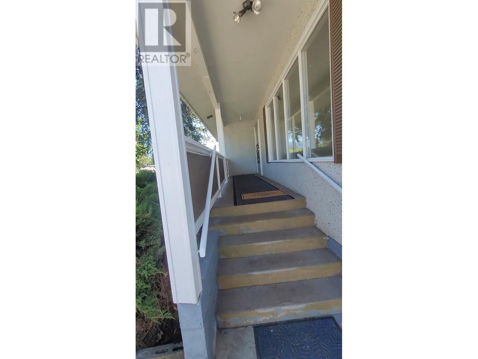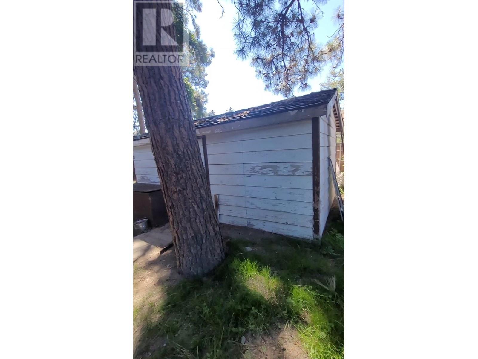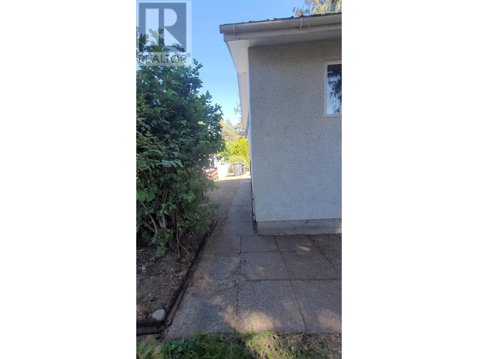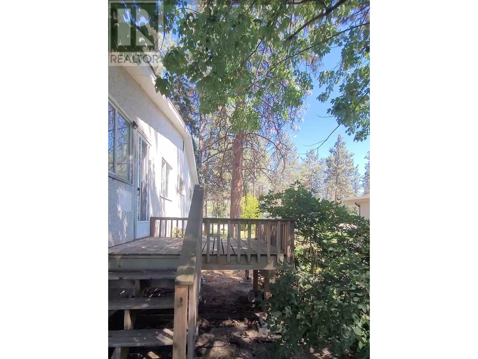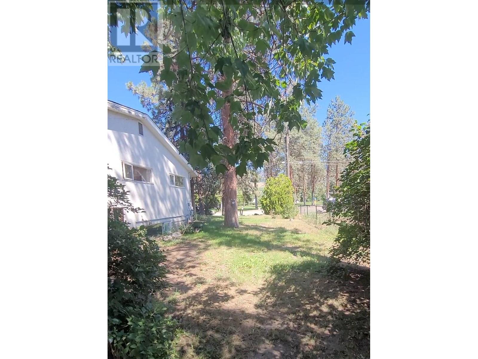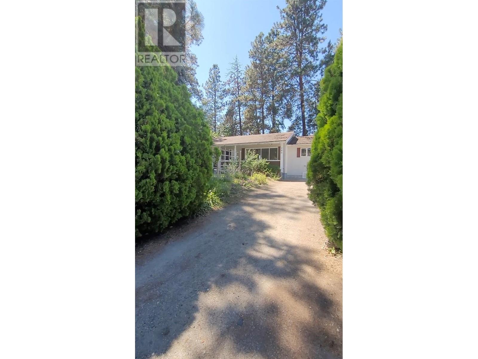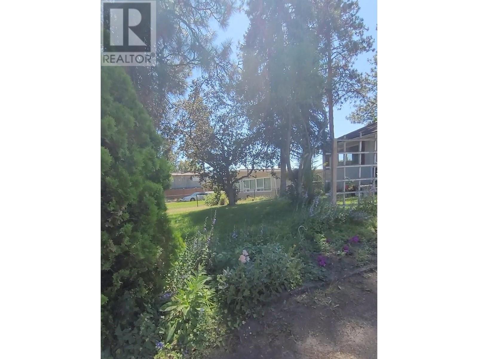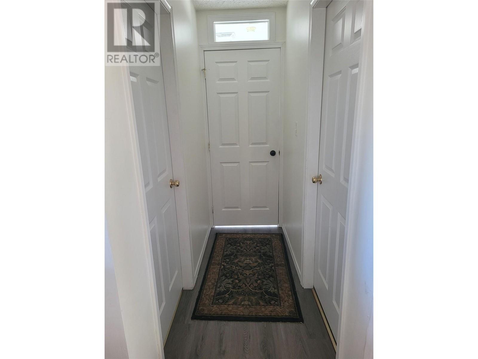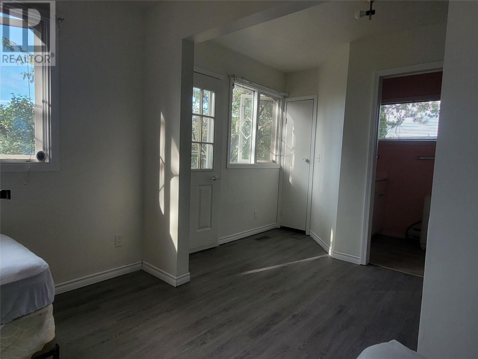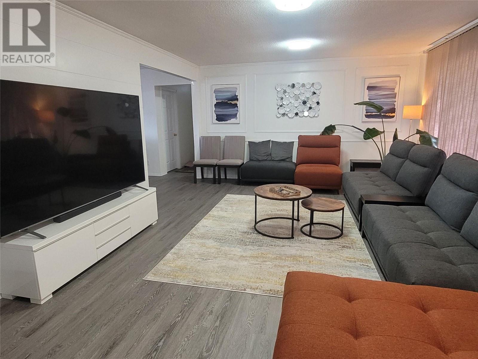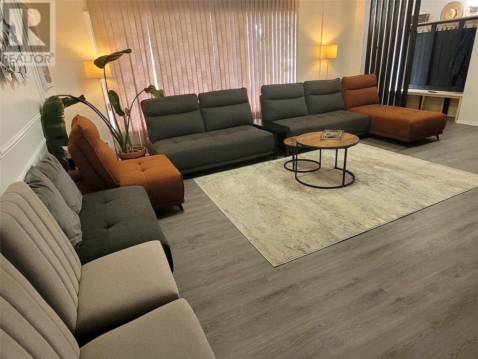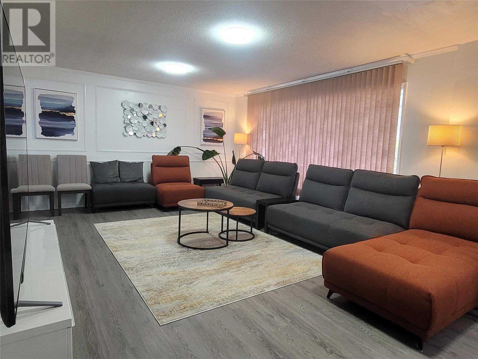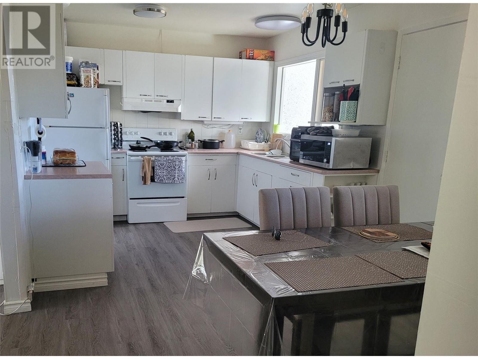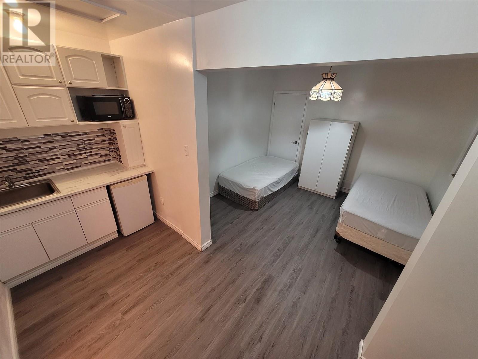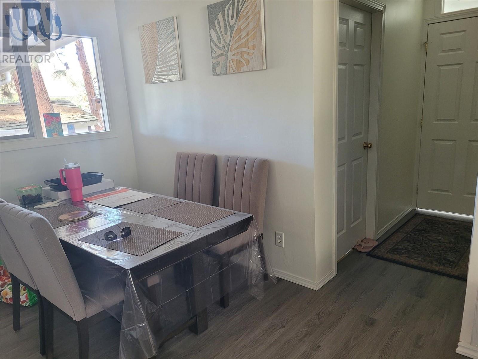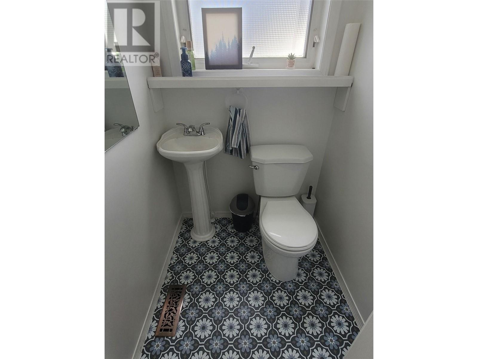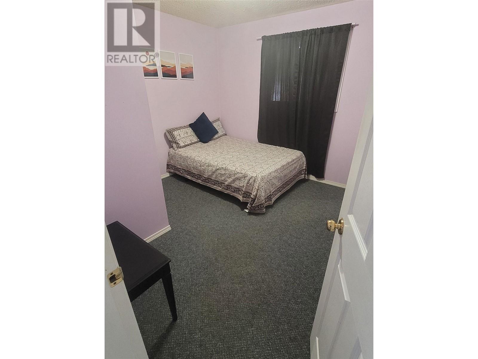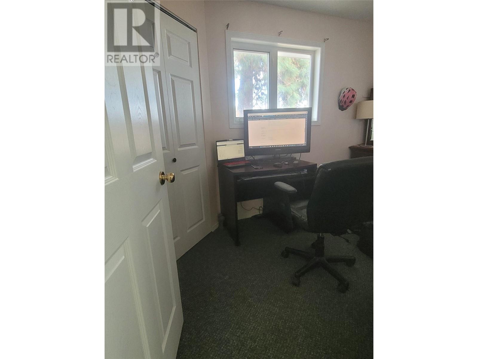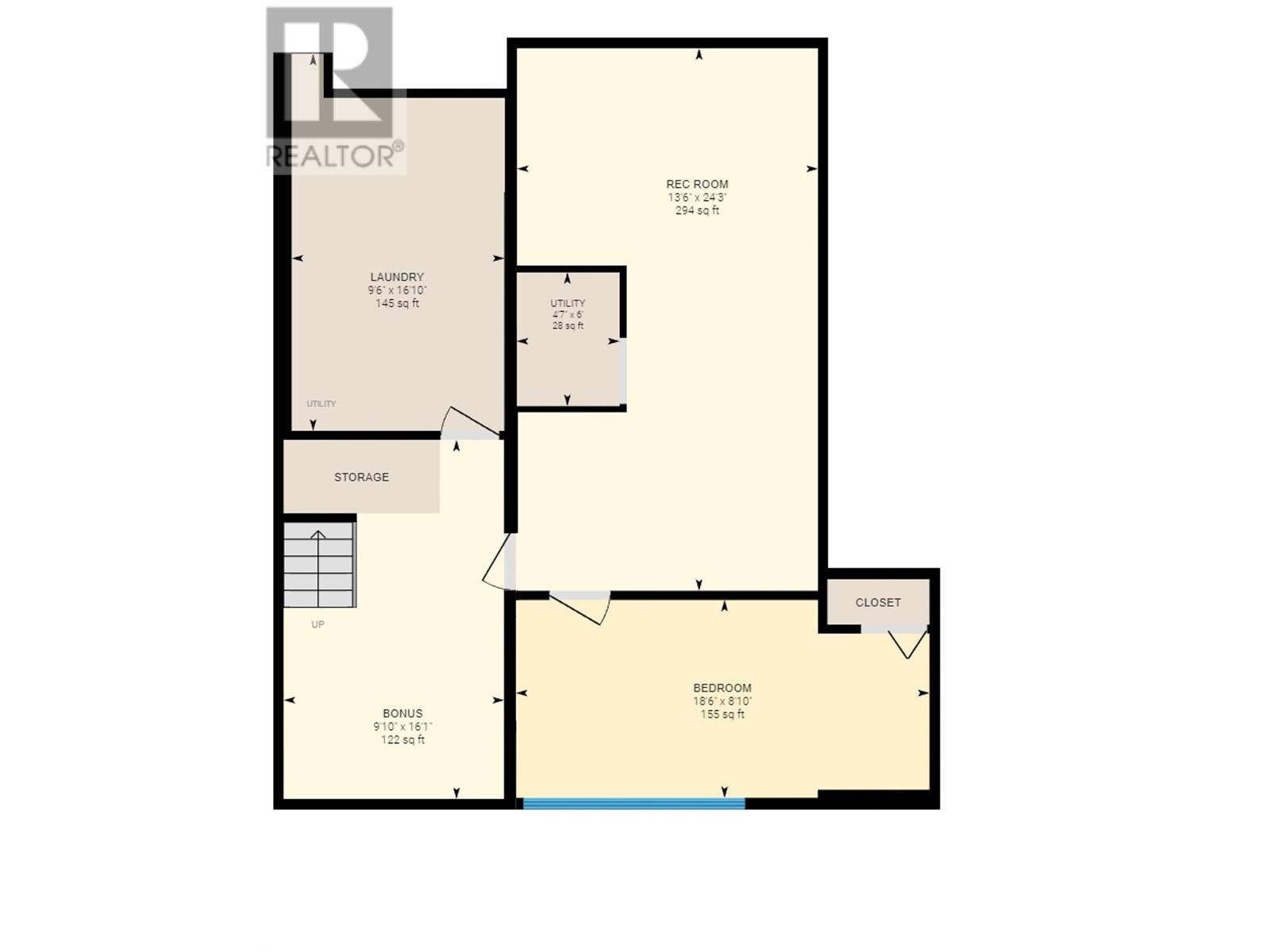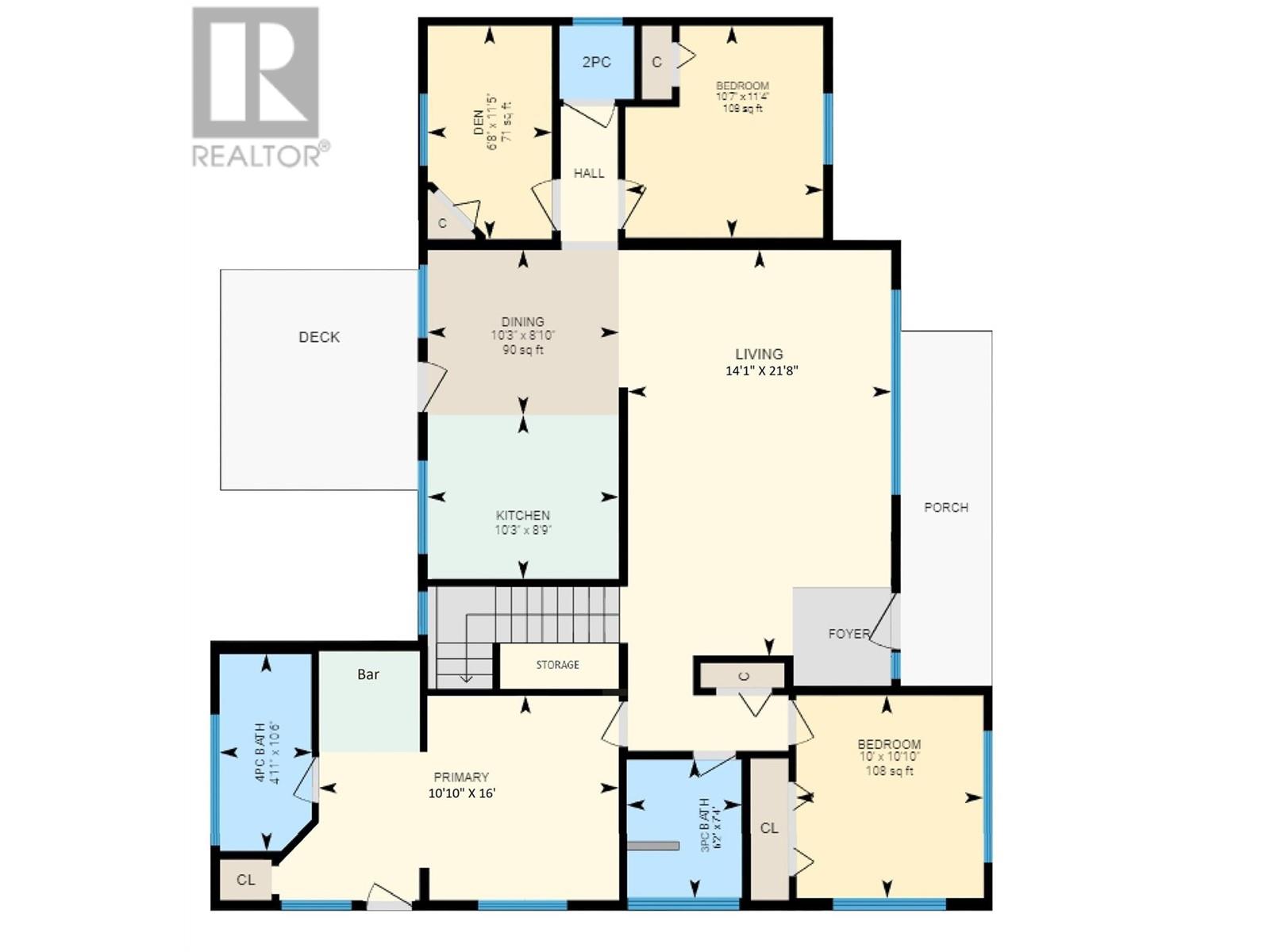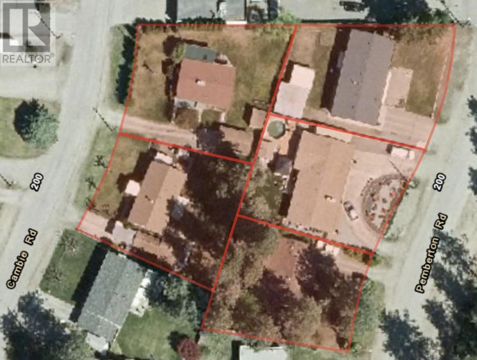240 Pemberton Road
Kelowna, British Columbia V1X3H4
$1,799,888
ID# 10309930
| Bathroom Total | 3 |
| Bedrooms Total | 4 |
| Half Bathrooms Total | 1 |
| Year Built | 1965 |
| Cooling Type | See Remarks |
| Flooring Type | Carpeted, Laminate, Vinyl |
| Heating Type | Forced air, See remarks |
| Stories Total | 1 |
| Utility room | Basement | 4'7'' x 6'0'' |
| Recreation room | Basement | 16'1'' x 9'10'' |
| Storage | Basement | ' x ' |
| Laundry room | Basement | 16'10'' x 9'6'' |
| Bedroom | Basement | 18'6'' x 8'10'' |
| Games room | Basement | 24'3'' x 13'6'' |
| Den | Main level | 11'5'' x 6'8'' |
| Partial bathroom | Main level | Measurements not available |
| Bedroom | Main level | 10'7'' x 11'4'' |
| 3pc Bathroom | Main level | 7'4'' x 6'2'' |
| Bedroom | Main level | 10'10'' x 10'0'' |
| 4pc Ensuite bath | Main level | 10'6'' x 4'11'' |
| Primary Bedroom | Main level | 17'8'' x 13'4'' |
| Dining room | Main level | 10'3'' x 8'10'' |
| Kitchen | Main level | 10'3'' x 8'9'' |
| Living room | Main level | 15'1'' x 14'1'' |
| Foyer | Main level | ' x ' |
YOU MIGHT ALSO LIKE THESE LISTINGS
Previous
Next
