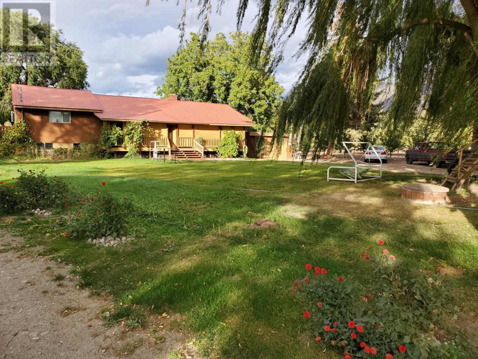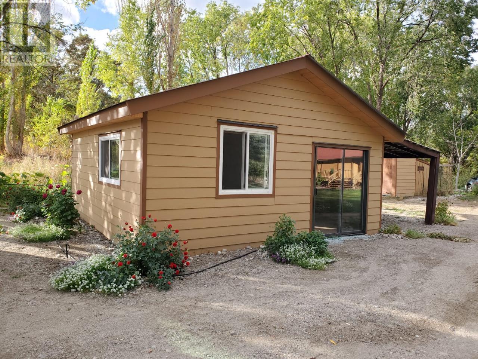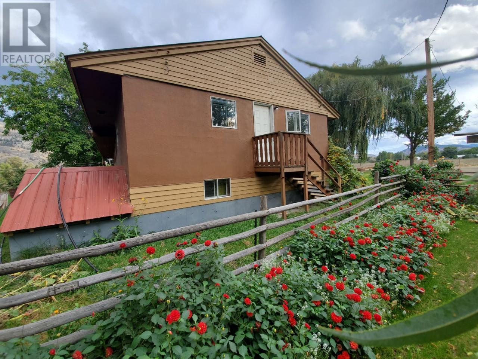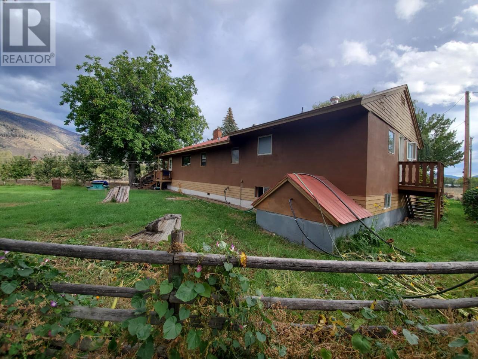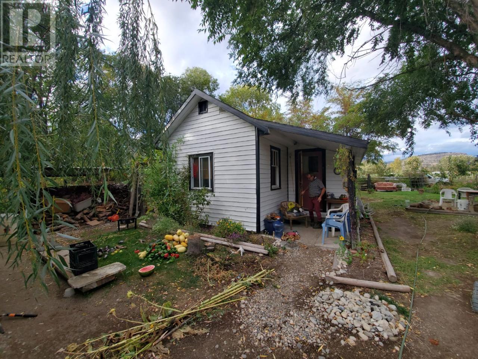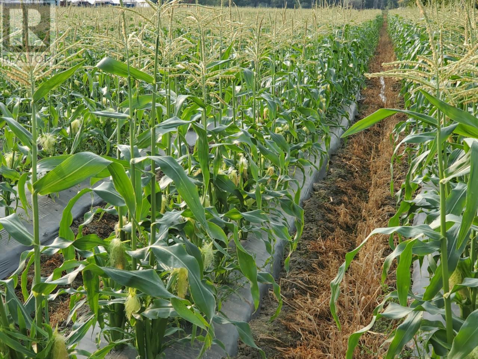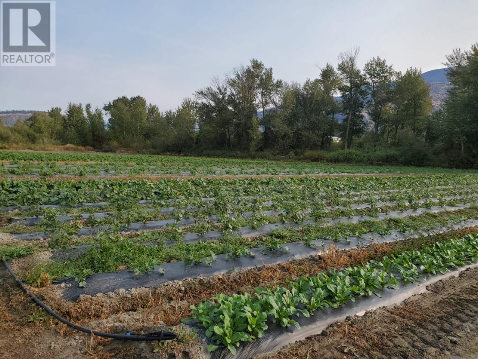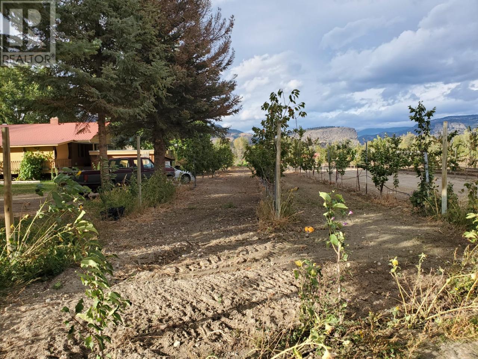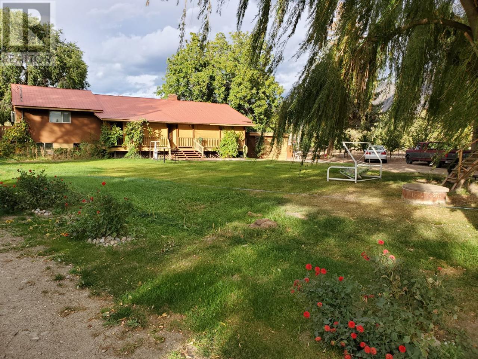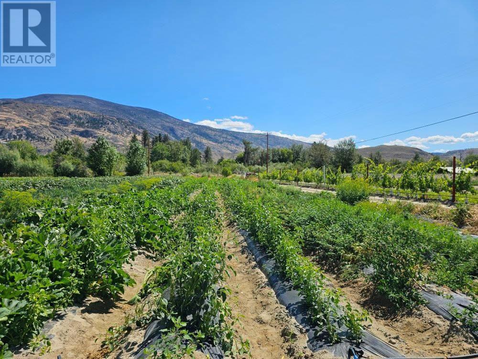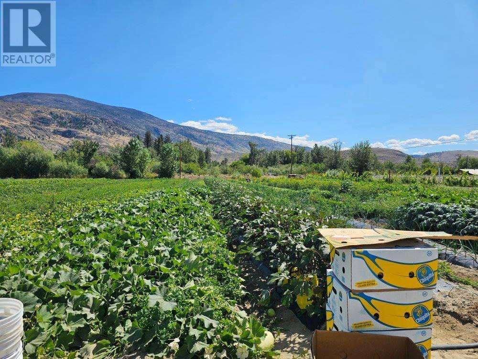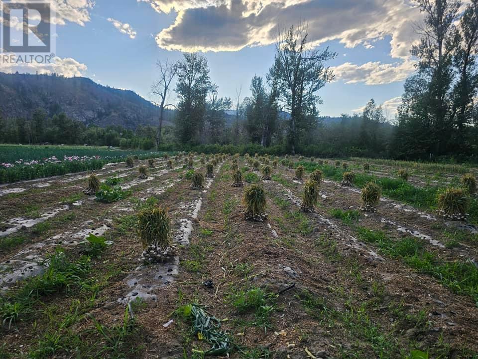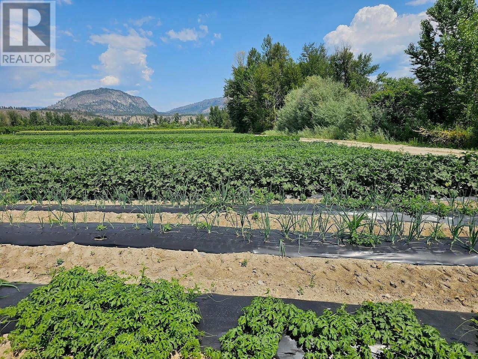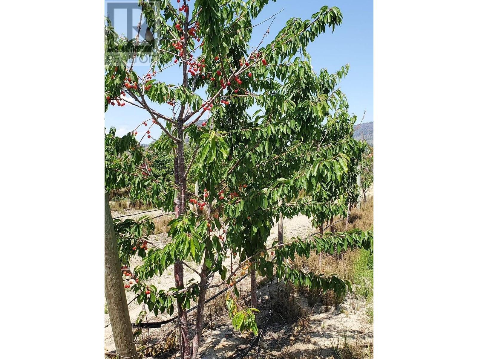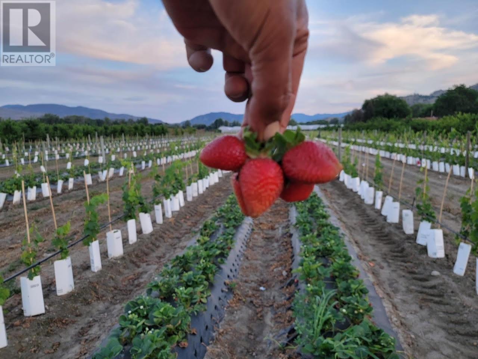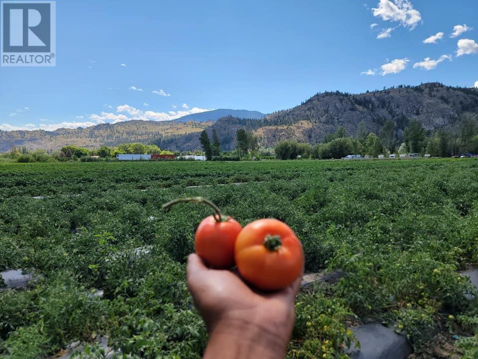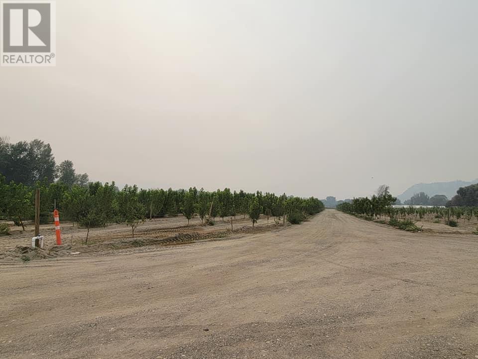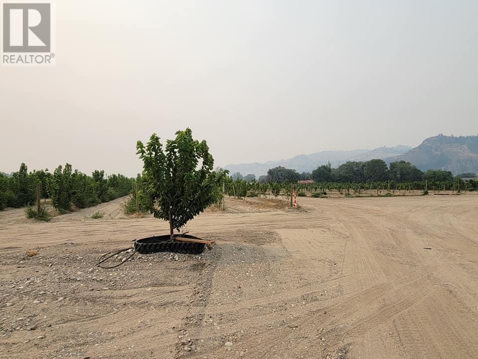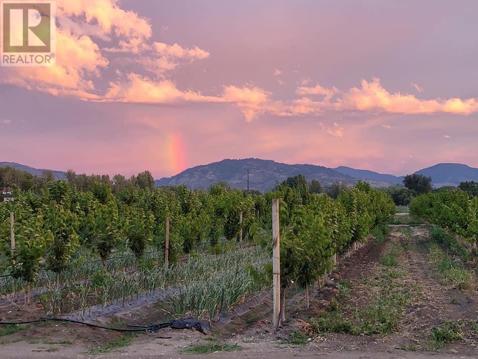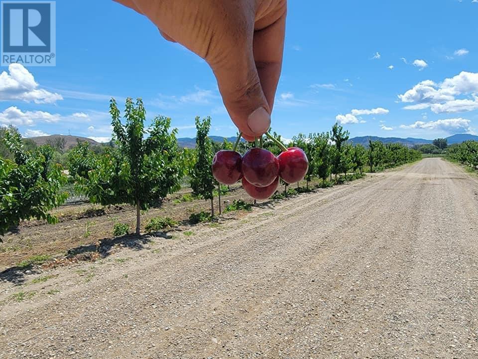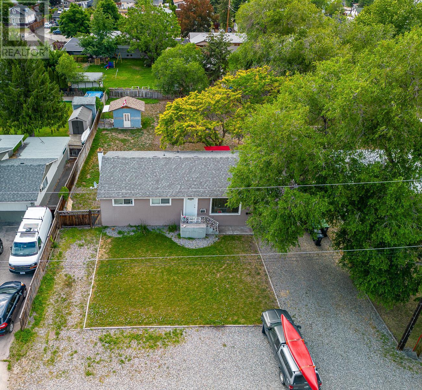166 Park Rill Road
Oliver, British Columbia V1H1T7
$6,200,000
ID# 10310472
| Bathroom Total | 2 |
| Bedrooms Total | 2 |
| Half Bathrooms Total | 0 |
| Year Built | 1952 |
| Heating Type | Baseboard heaters |
| Heating Fuel | Electric |
| Stories Total | 1 |
| Living room | Main level | 22'11'' x 13'6'' |
| Other | Main level | 8'3'' x 5' |
| 3pc Bathroom | Main level | Measurements not available |
| Dining room | Main level | 9'5'' x 9'5'' |
| Workshop | Main level | 19'2'' x 17' |
| Kitchen | Main level | 15'8'' x 11'2'' |
| Bedroom | Main level | 13'9'' x 10'11'' |
| 3pc Ensuite bath | Main level | Measurements not available |
| Primary Bedroom | Main level | 25'3'' x 12'7'' |
| Laundry room | Main level | 8'10'' x 5' |
YOU MIGHT ALSO LIKE THESE LISTINGS
Previous
Next
