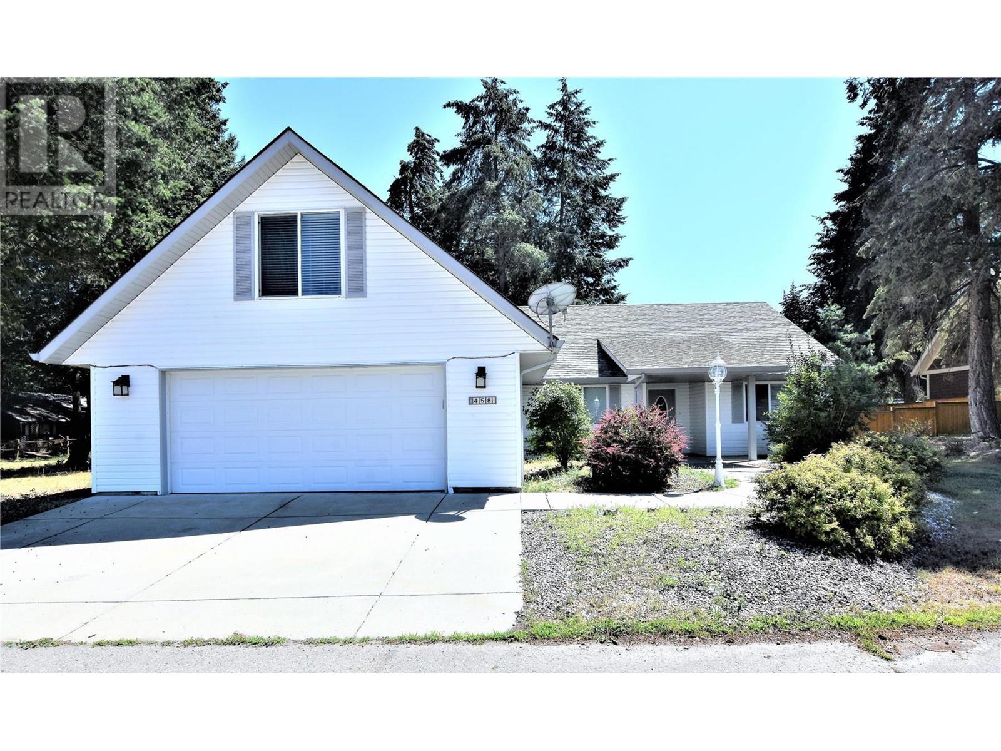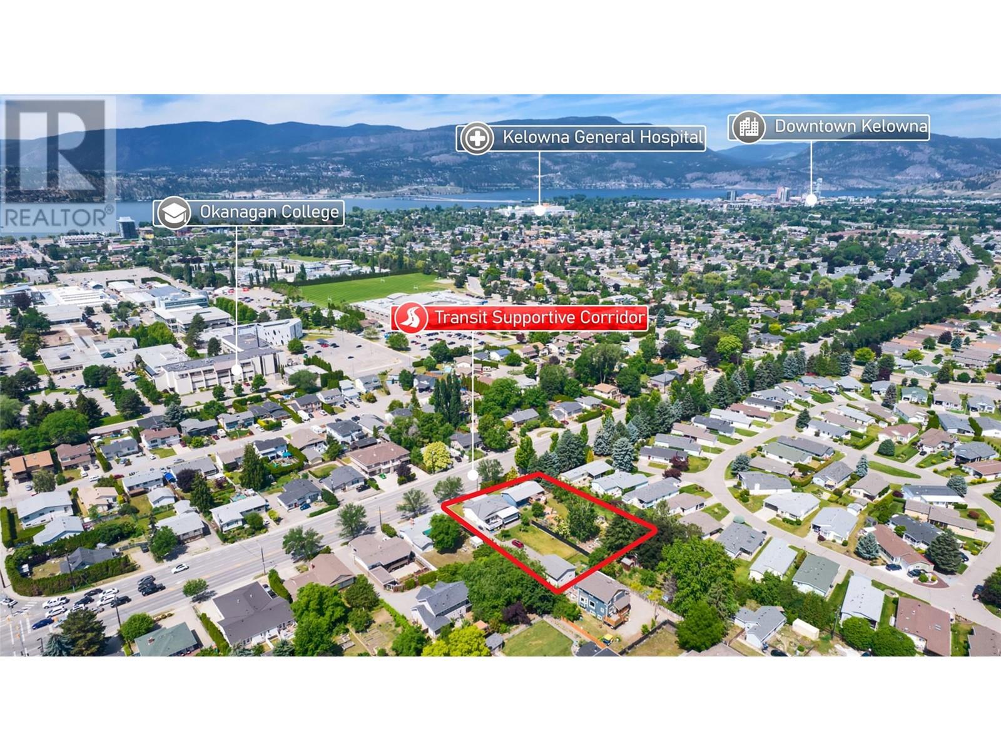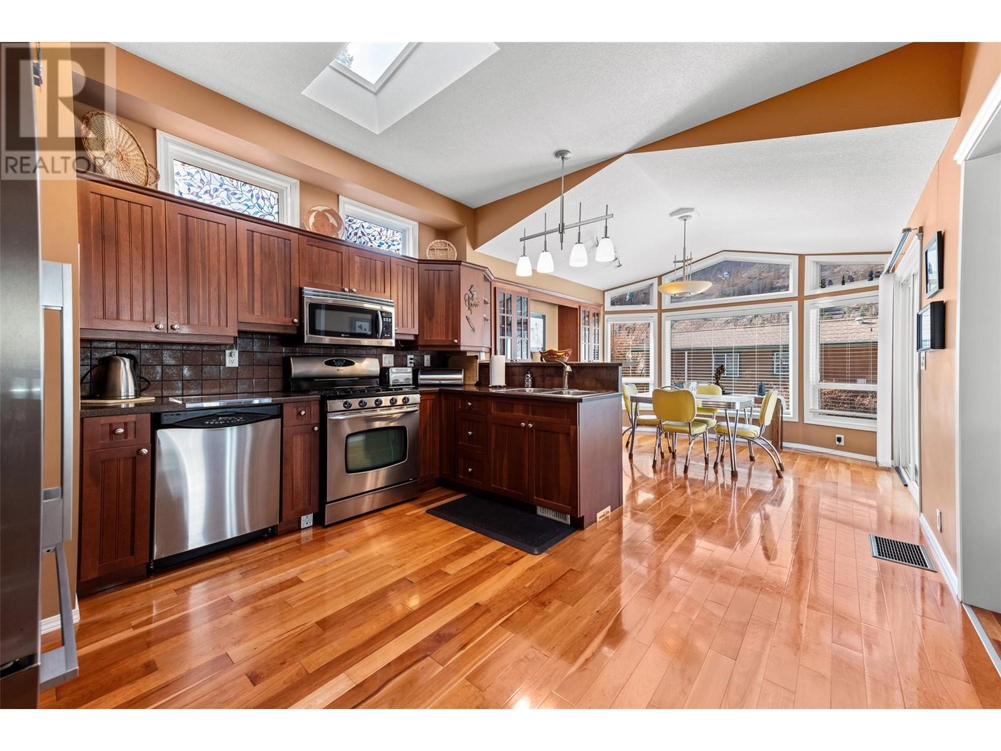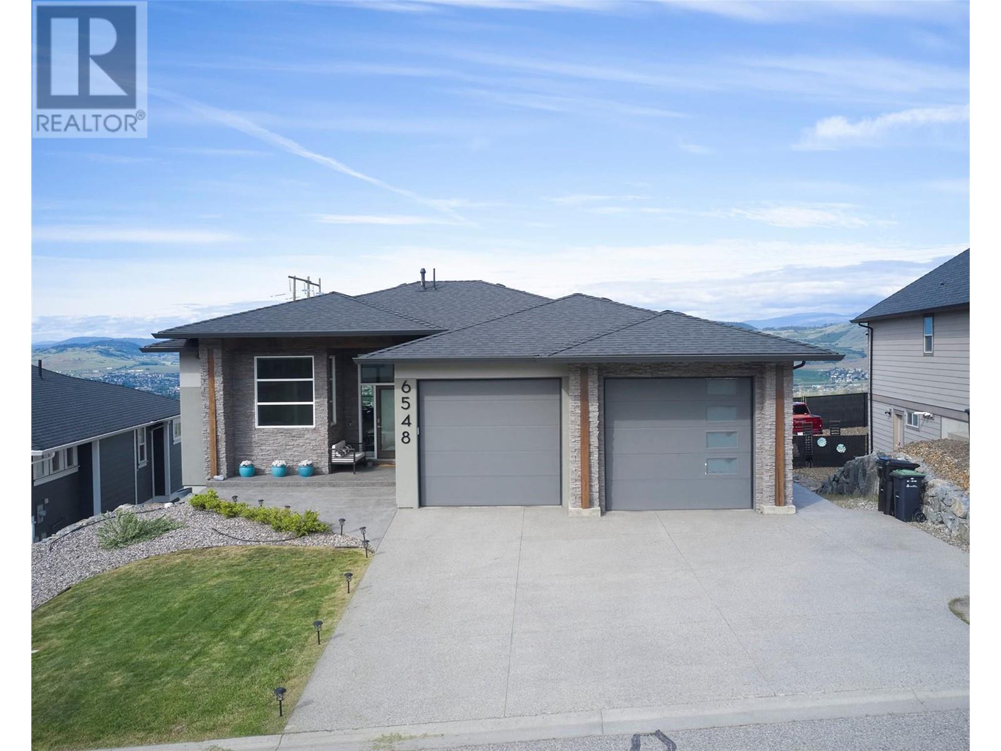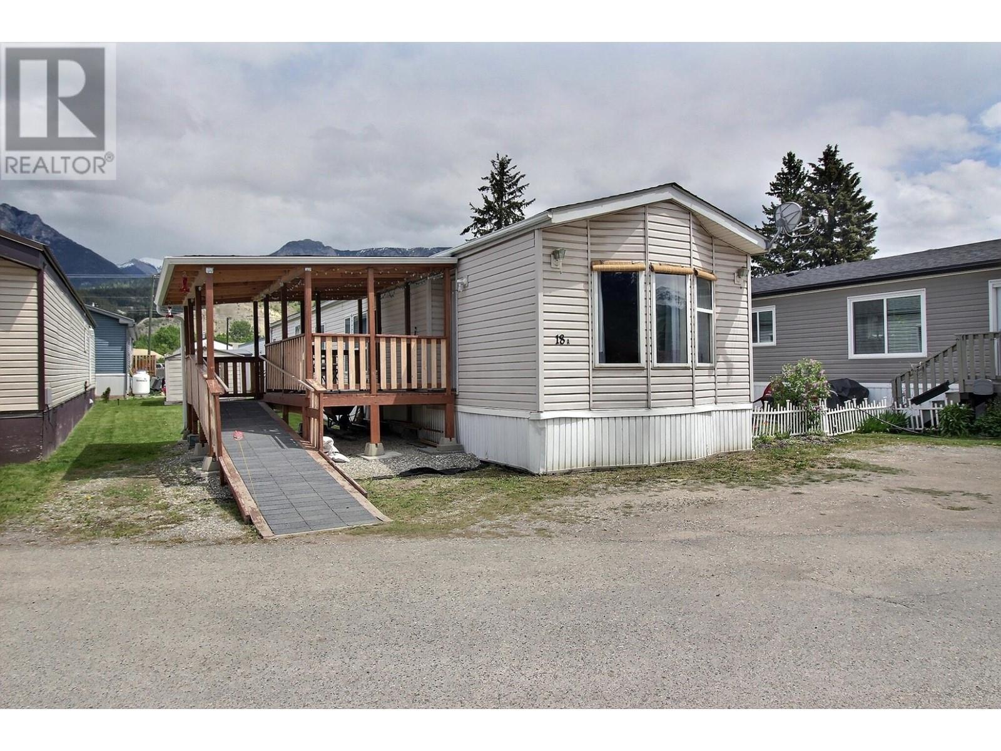824 SPROAT Drive
Nelson, British Columbia V1L7B7
$835,000
ID# 2476184
| Bathroom Total | 2 |
| Bedrooms Total | 3 |
| Half Bathrooms Total | 0 |
| Year Built | 2016 |
| Flooring Type | Concrete, Hardwood, Laminate |
| Heating Type | Hot Water |
| Utility room | Second level | 12'5'' x 11'10'' |
| 4pc Bathroom | Second level | Measurements not available |
| Bedroom | Second level | 10'1'' x 13'5'' |
| Bedroom | Second level | 10'1'' x 13'1'' |
| Living room | Main level | 10'10'' x 13'0'' |
| 4pc Bathroom | Main level | Measurements not available |
| Kitchen | Main level | 12'1'' x 11'0'' |
| Bedroom | Main level | 10'1'' x 13'6'' |
YOU MIGHT ALSO LIKE THESE LISTINGS
Previous
Next





















