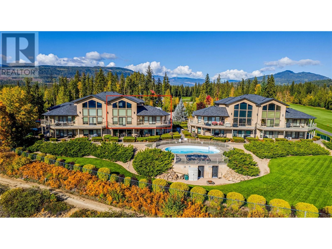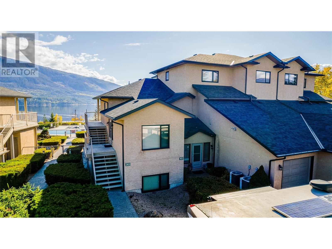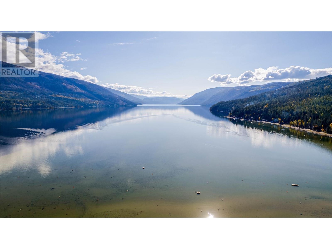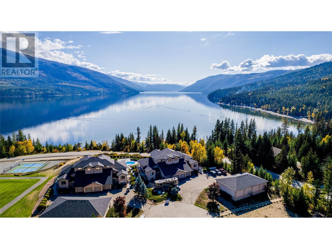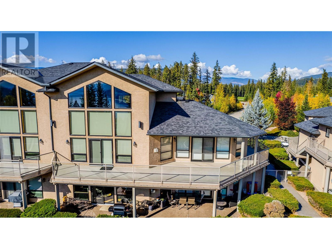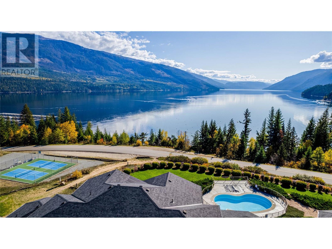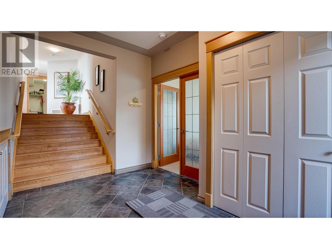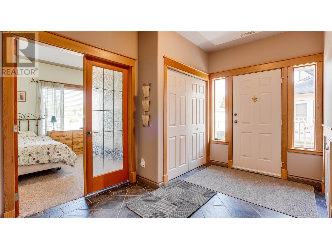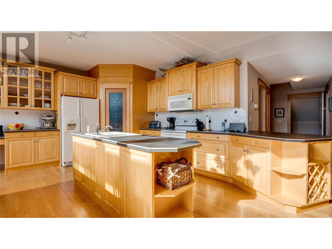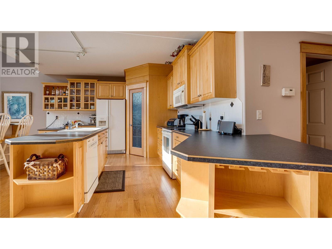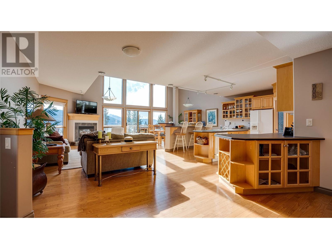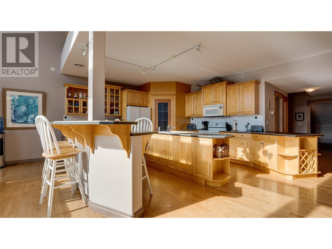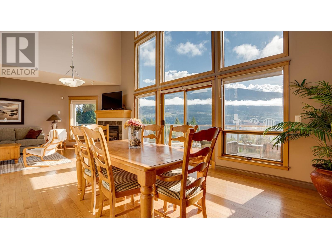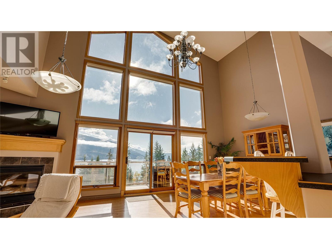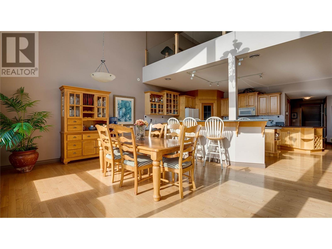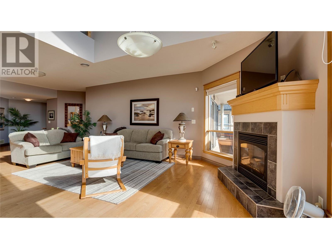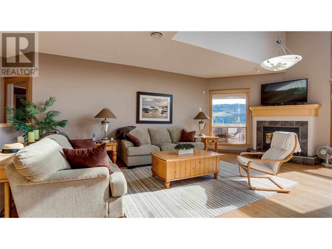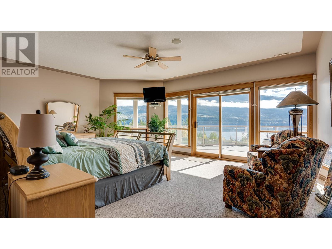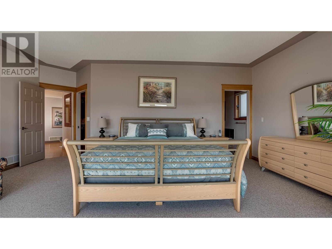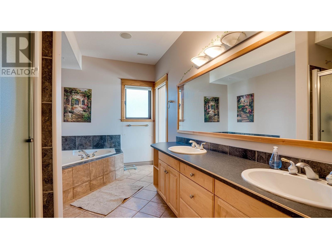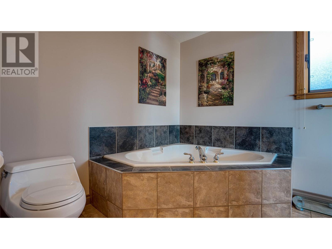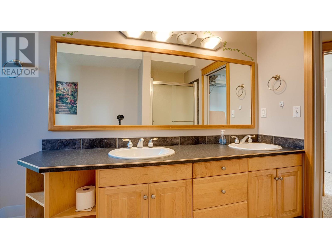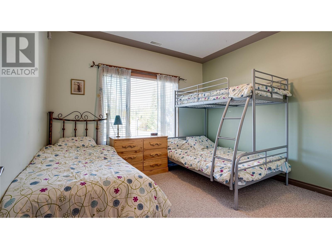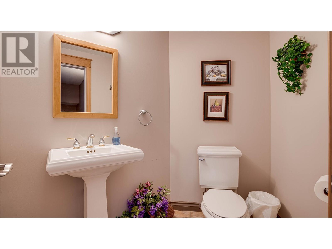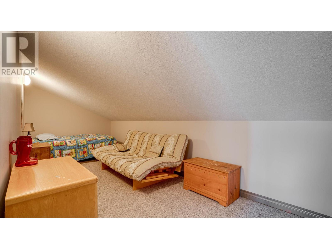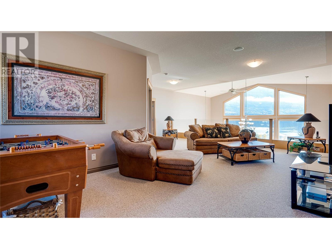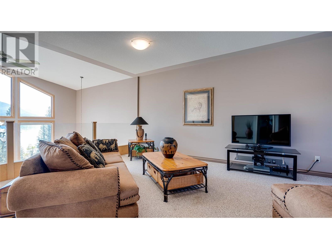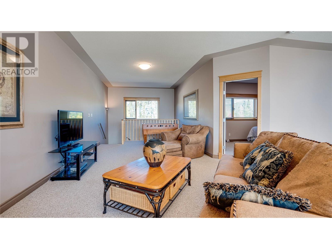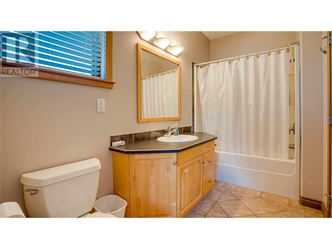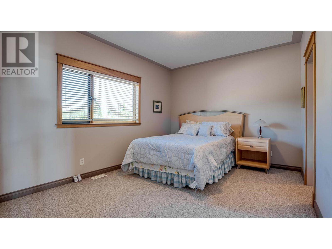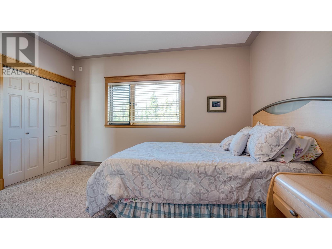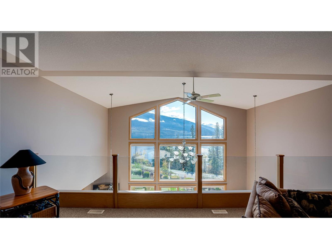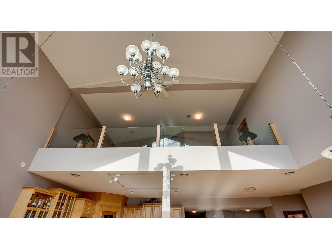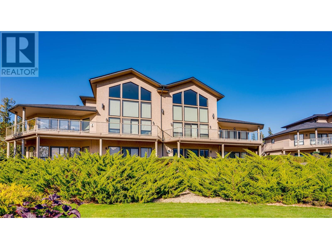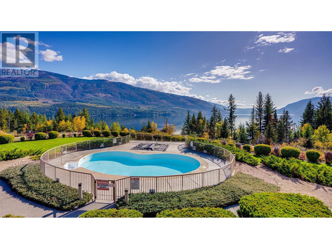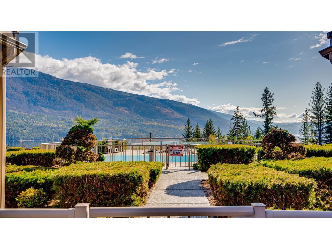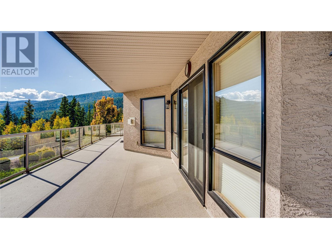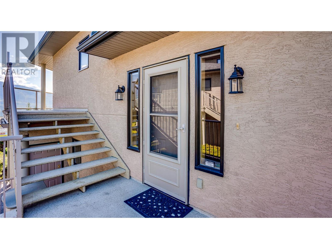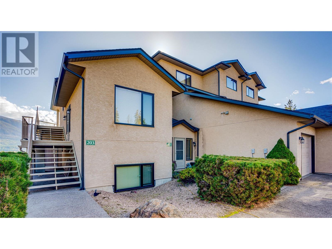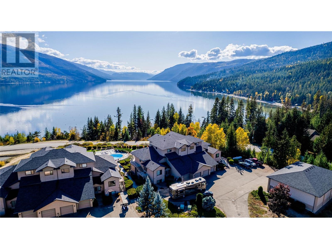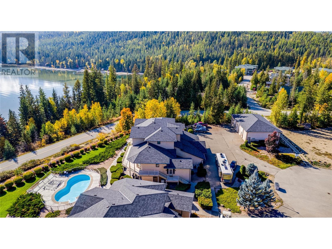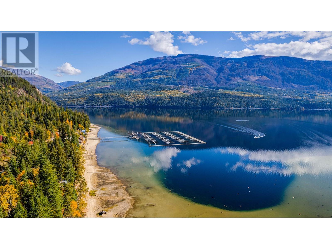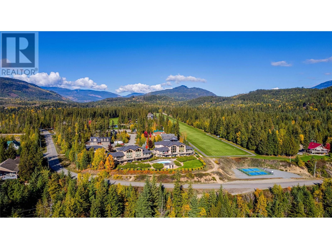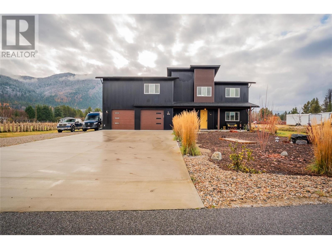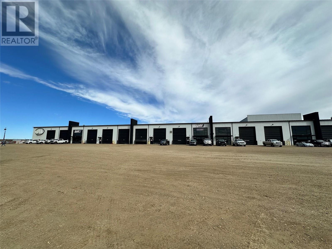3473 Lakeview Place Unit# 203
Enderby, British Columbia V0E1V5
| Bathroom Total | 3 |
| Bedrooms Total | 3 |
| Half Bathrooms Total | 1 |
| Year Built | 2000 |
| Flooring Type | Carpeted, Ceramic Tile, Hardwood |
| Heating Type | Forced air, See remarks |
| Heating Fuel | Electric |
| Stories Total | 3 |
| Full bathroom | Second level | 11'0'' x 5'9'' |
| Bedroom | Second level | 10'10'' x 16'4'' |
| Family room | Second level | 25'11'' x 22'1'' |
| Other | Lower level | 23'10'' x 12'2'' |
| 5pc Ensuite bath | Main level | 8'6'' x 12'8'' |
| Other | Main level | 19'4'' x 5'9'' |
| Foyer | Main level | 7'11'' x 12'0'' |
| Bedroom | Main level | 10'11'' x 12'0'' |
| 2pc Bathroom | Main level | 7'6'' x 4'11'' |
| Utility room | Main level | 10'2'' x 4'11'' |
| Storage | Main level | 8'6'' x 18'10'' |
| Laundry room | Main level | 7'10'' x 13'6'' |
| Kitchen | Main level | 15'9'' x 13'8'' |
| Pantry | Main level | 4'8'' x 4'7'' |
| Dining room | Main level | 12'6'' x 13'8'' |
| Living room | Main level | 26'9'' x 13'7'' |
| Primary Bedroom | Main level | 15'11'' x 20'4'' |
| Other | Main level | 8'6'' x 8'0'' |
YOU MIGHT ALSO LIKE THESE LISTINGS
Previous
Next
