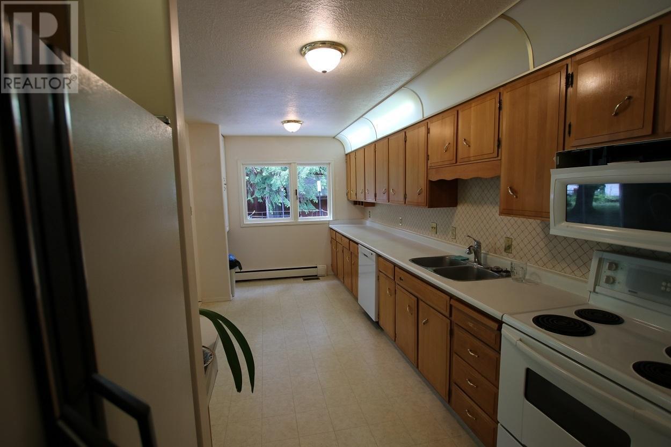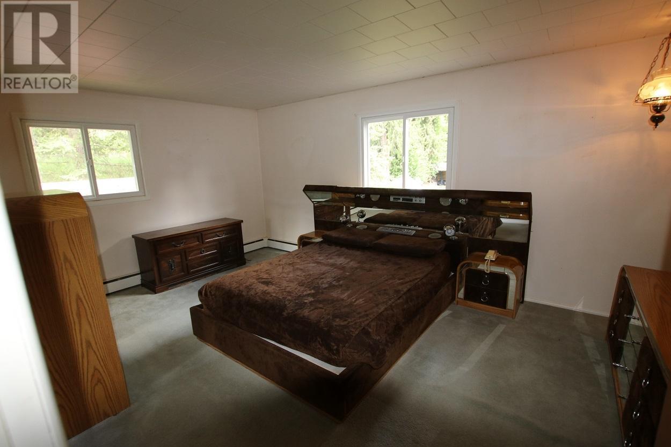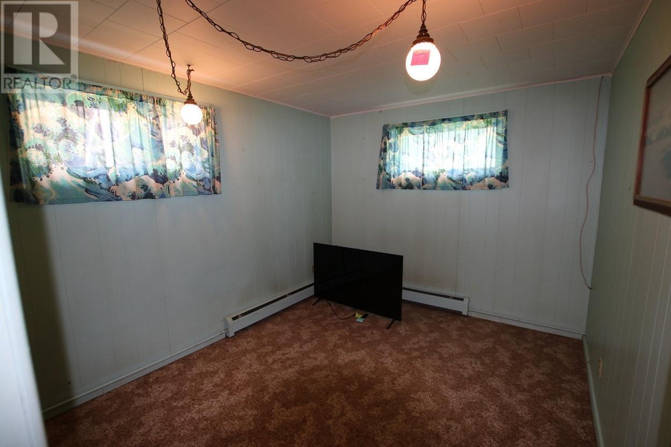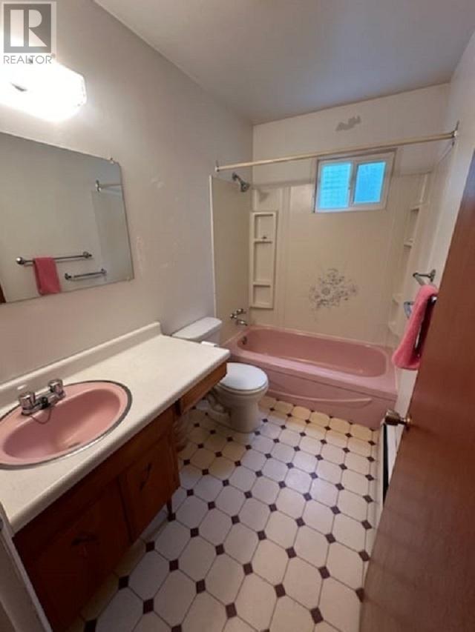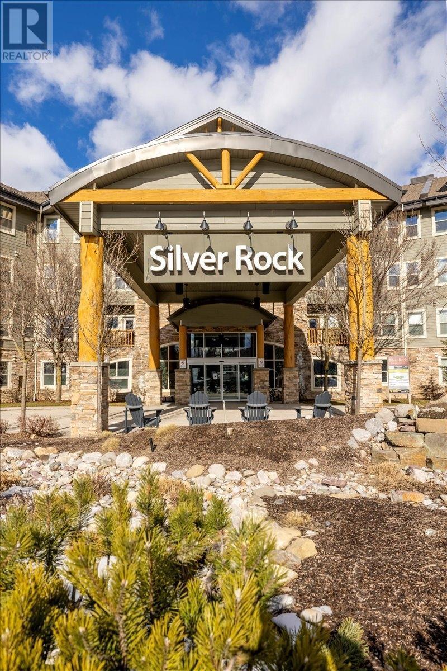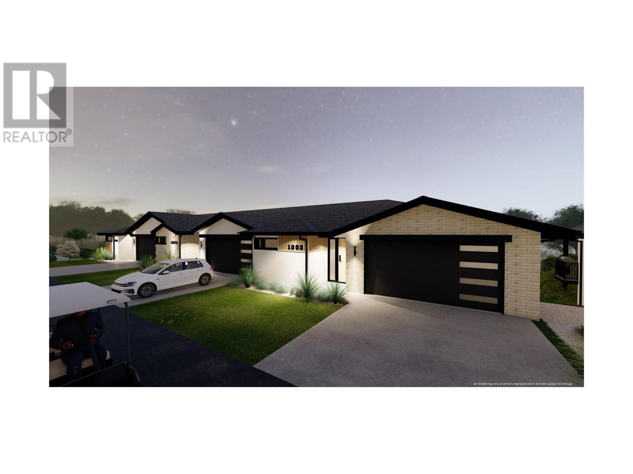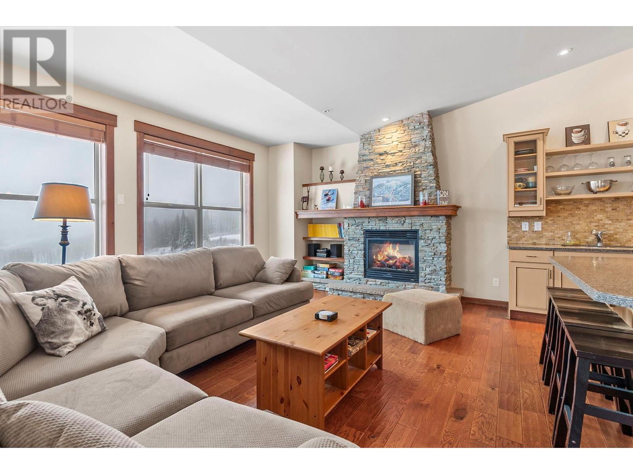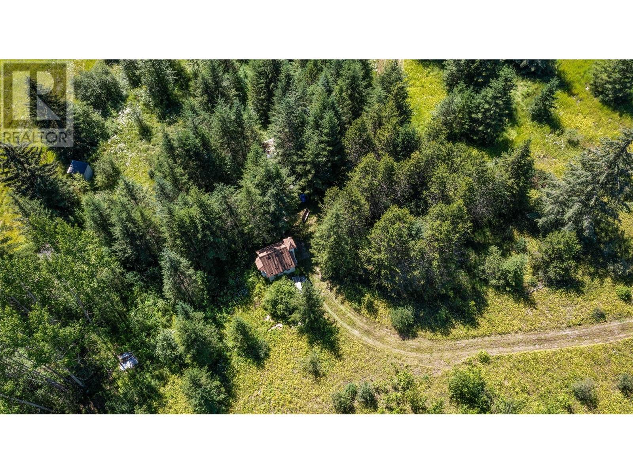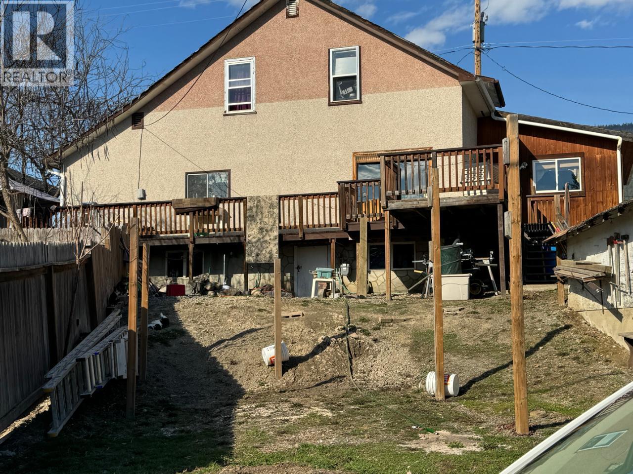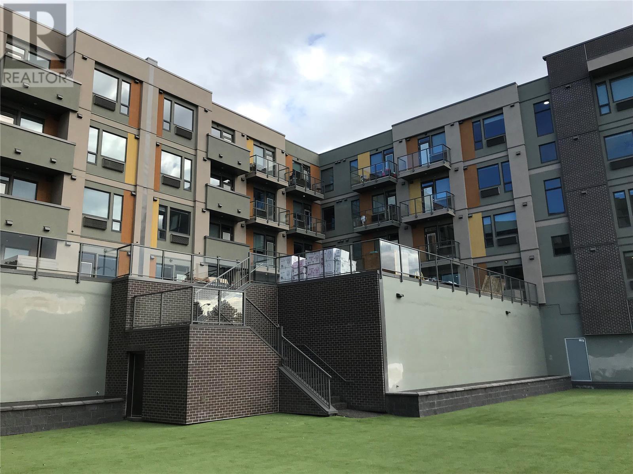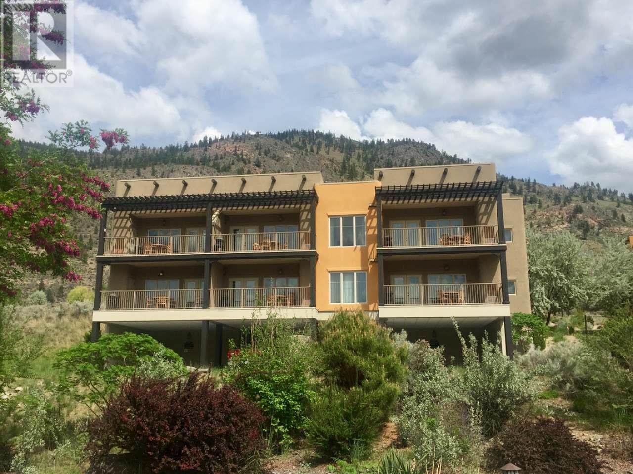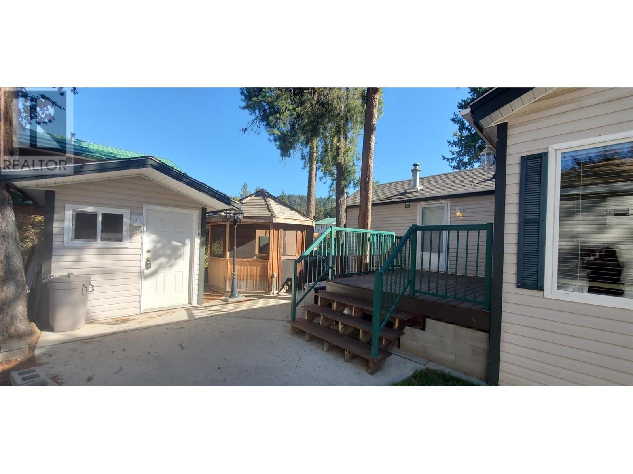217 6TH Street
Nakusp, British Columbia V0G1R0
$580,000
ID# 2476547
| Bathroom Total | 3 |
| Bedrooms Total | 5 |
| Half Bathrooms Total | 0 |
| Year Built | 1965 |
| Flooring Type | Carpeted, Linoleum |
| Heating Type | Hot Water, Other |
| Bedroom | Second level | 11'3'' x 12'0'' |
| Bedroom | Second level | 11'10'' x 12'2'' |
| Primary Bedroom | Second level | 11'10'' x 16'8'' |
| 4pc Ensuite bath | Second level | Measurements not available |
| 4pc Bathroom | Second level | Measurements not available |
| Family room | Basement | 17'2'' x 23'0'' |
| Bedroom | Basement | 9'0'' x 9'6'' |
| Laundry room | Basement | 8'0'' x 9'6'' |
| Bedroom | Basement | 9'8'' x 11'8'' |
| 4pc Bathroom | Basement | Measurements not available |
| Kitchen | Main level | 9'7'' x 18'4'' |
| Living room | Main level | 13'2'' x 28'6'' |
| Foyer | Main level | 6'5'' x 7'6'' |
| Dining room | Main level | 11'5'' x 14'9'' |
YOU MIGHT ALSO LIKE THESE LISTINGS
Previous
Next








