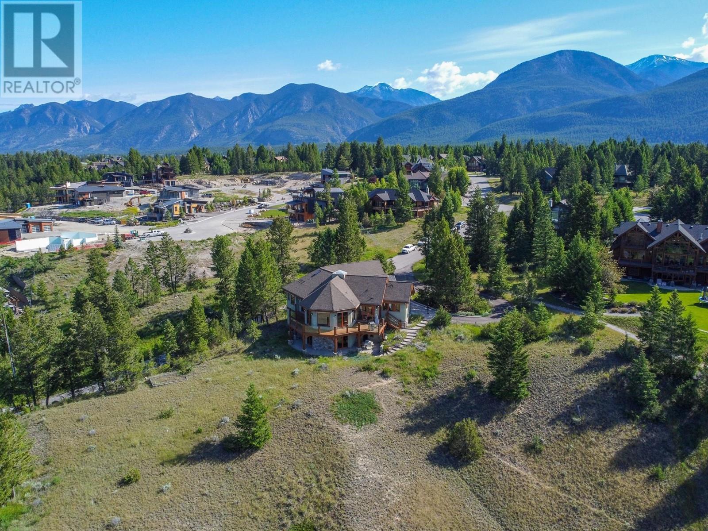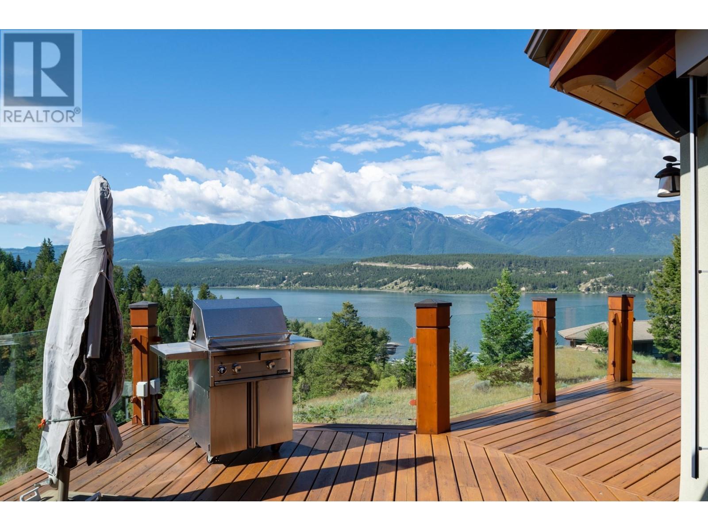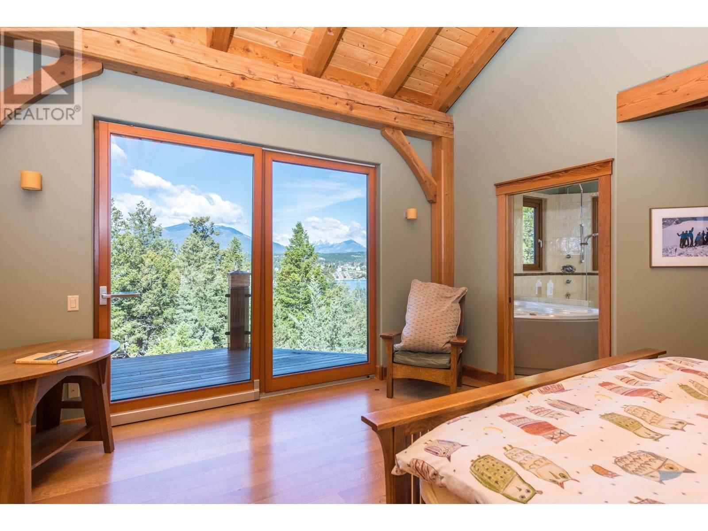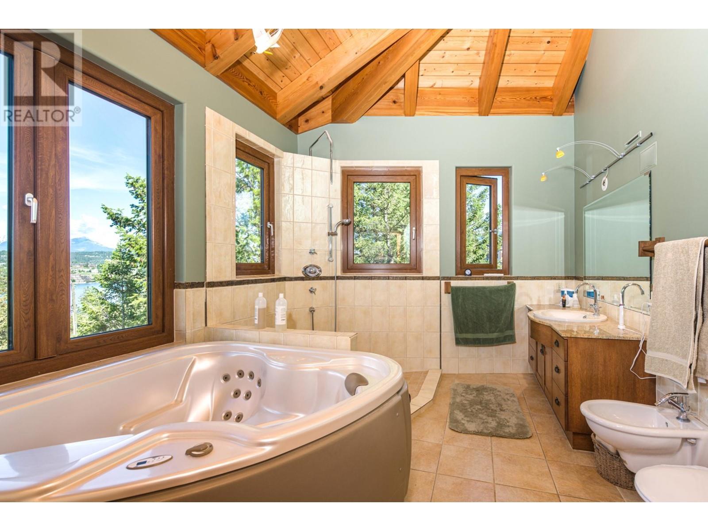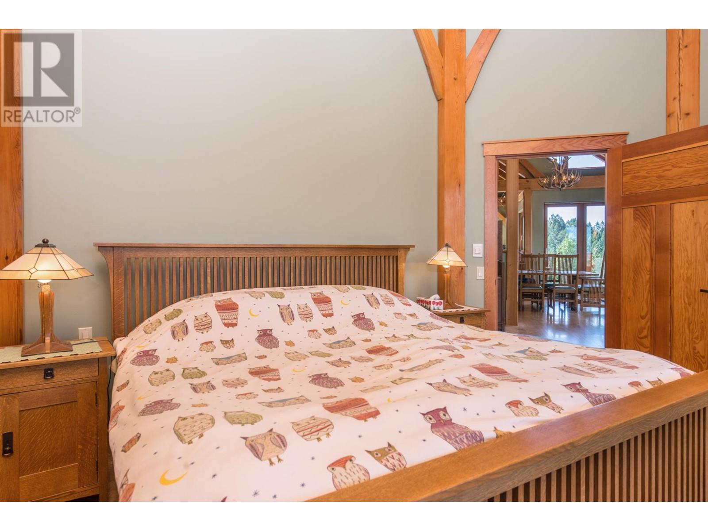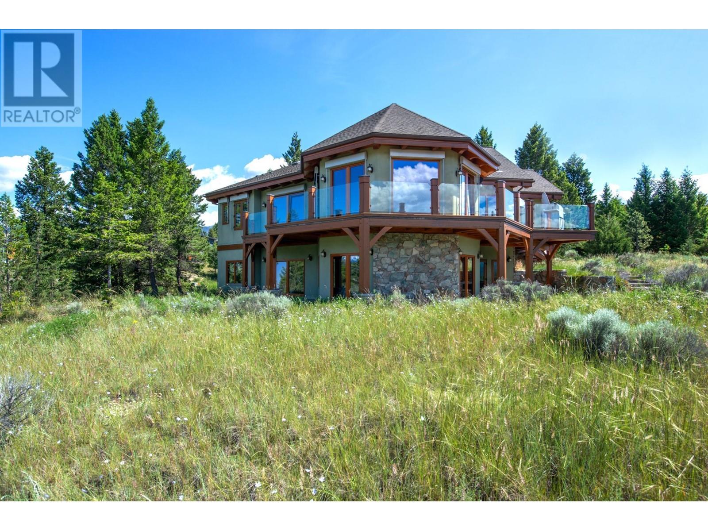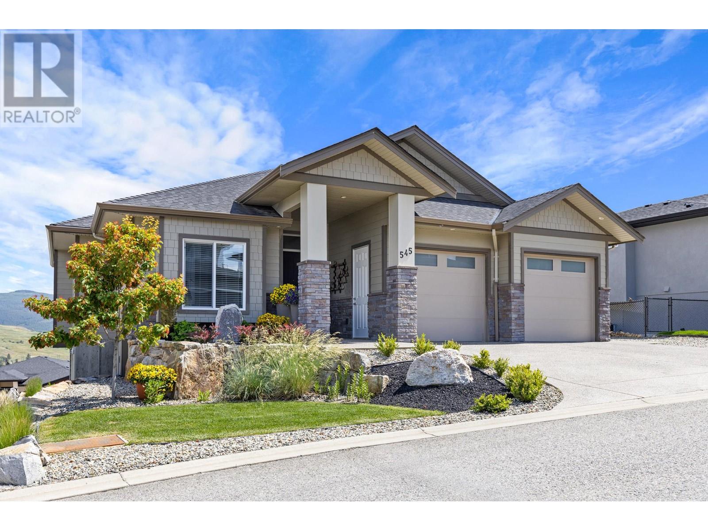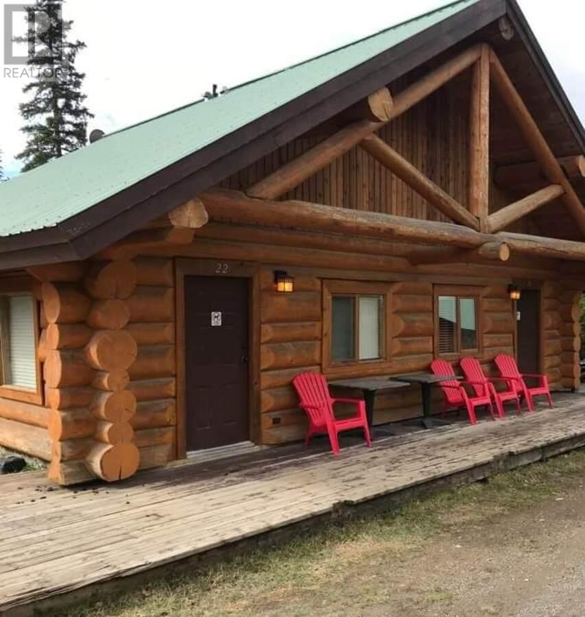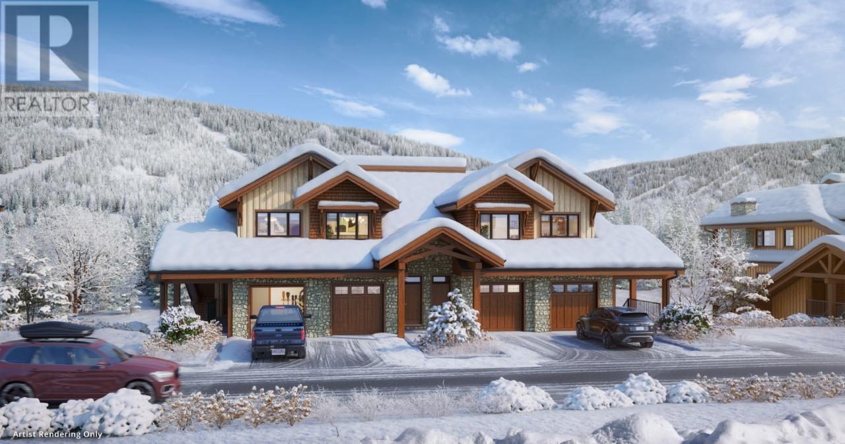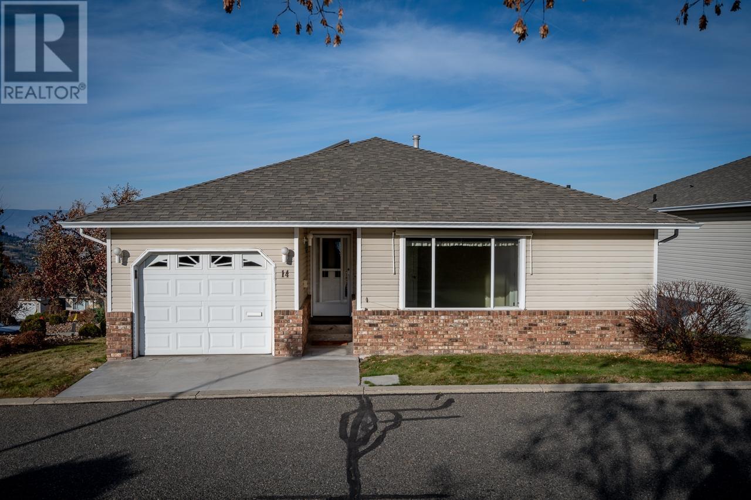4750 LAKEHILL Road
Windermere, British Columbia V0A1K3
$2,950,000
ID# 2476576
| Bathroom Total | 5 |
| Bedrooms Total | 4 |
| Half Bathrooms Total | 2 |
| Year Built | 2004 |
| Cooling Type | Central air conditioning |
| Flooring Type | Hardwood, Mixed Flooring |
| Heating Type | Heat Pump |
| Recreation room | Second level | 20'0'' x 22'0'' |
| Dining room | Second level | 9'2'' x 11'4'' |
| Kitchen | Second level | 14'5'' x 7'6'' |
| 4pc Bathroom | Second level | Measurements not available |
| Bedroom | Basement | 13'8'' x 11'9'' |
| Bedroom | Basement | 10'6'' x 15'0'' |
| Bedroom | Basement | 10'6'' x 15'0'' |
| Den | Basement | 16'0'' x 26'0'' |
| Foyer | Basement | 11'3'' x 11'6'' |
| 2pc Bathroom | Basement | Measurements not available |
| 4pc Bathroom | Basement | Measurements not available |
| Mud room | Main level | 14'0'' x 10'6'' |
| Primary Bedroom | Main level | 14'9'' x 19'6'' |
| Dining room | Main level | 12'6'' x 56'0'' |
| 4pc Ensuite bath | Main level | Measurements not available |
| Kitchen | Main level | 12'2'' x 18'3'' |
| Great room | Main level | 21'0'' x 66'0'' |
| Foyer | Main level | 10'0'' x 10'0'' |
| 2pc Bathroom | Main level | Measurements not available |
YOU MIGHT ALSO LIKE THESE LISTINGS
Previous
Next



