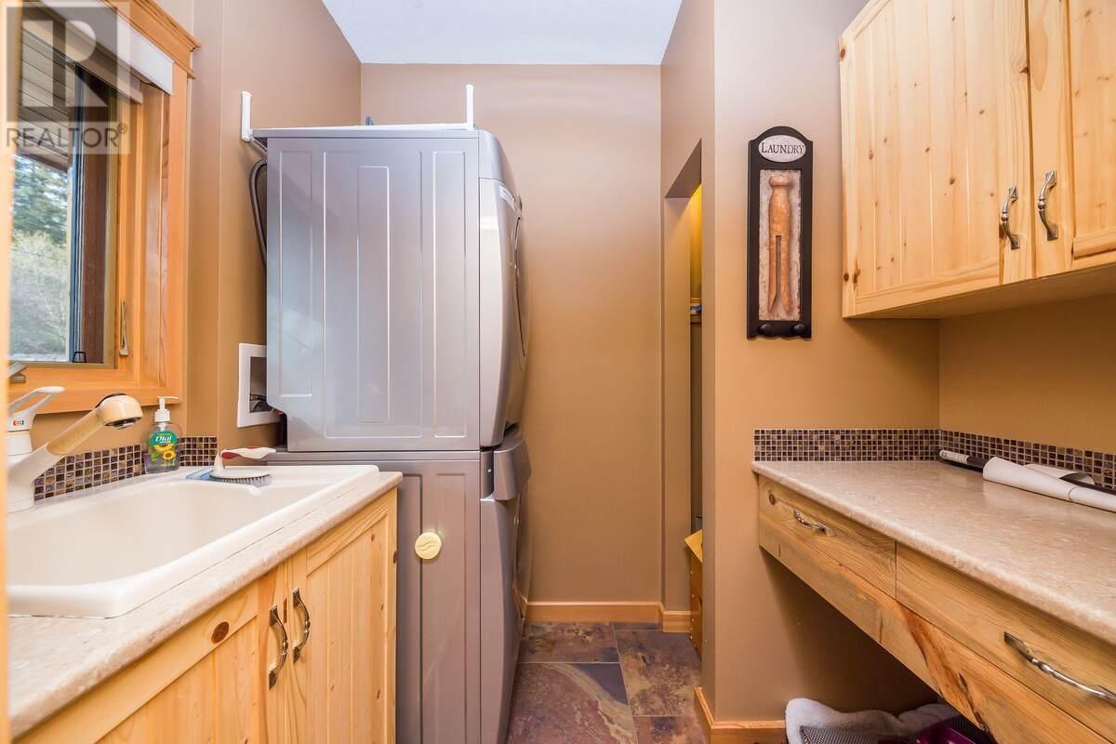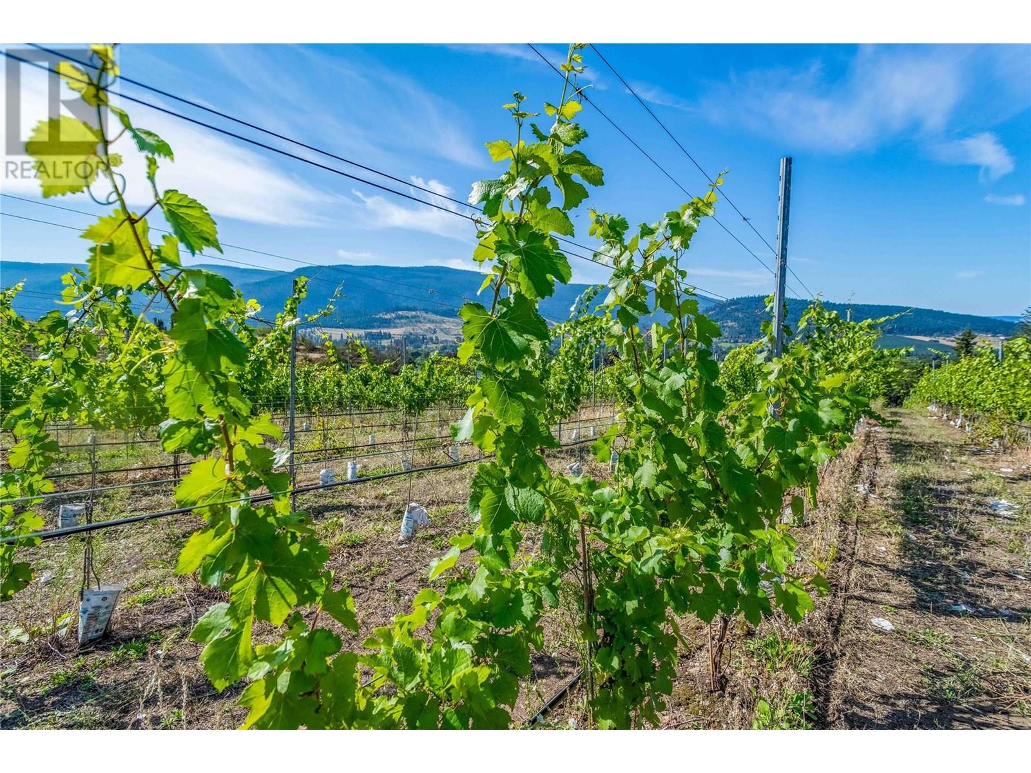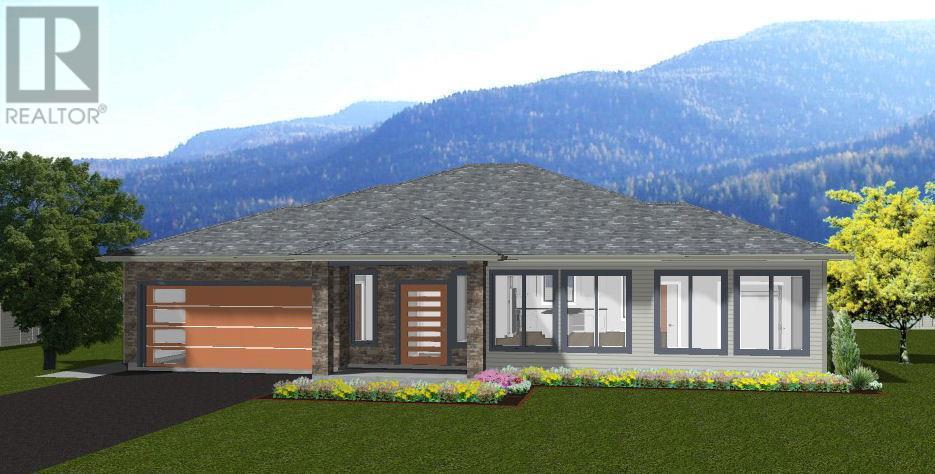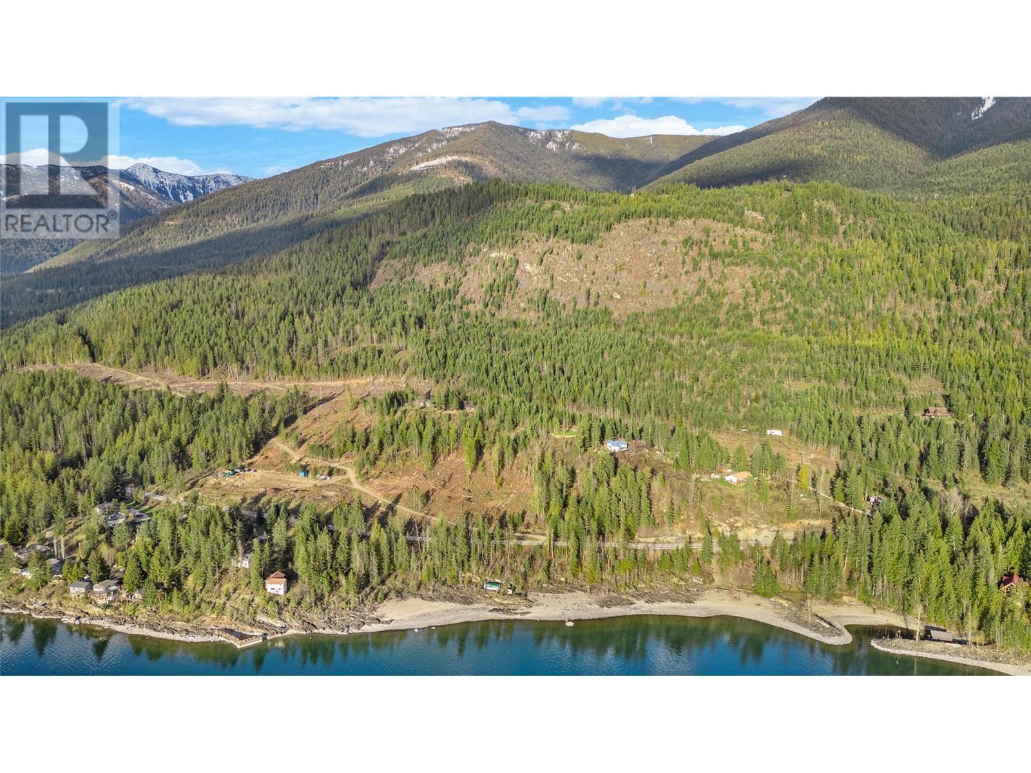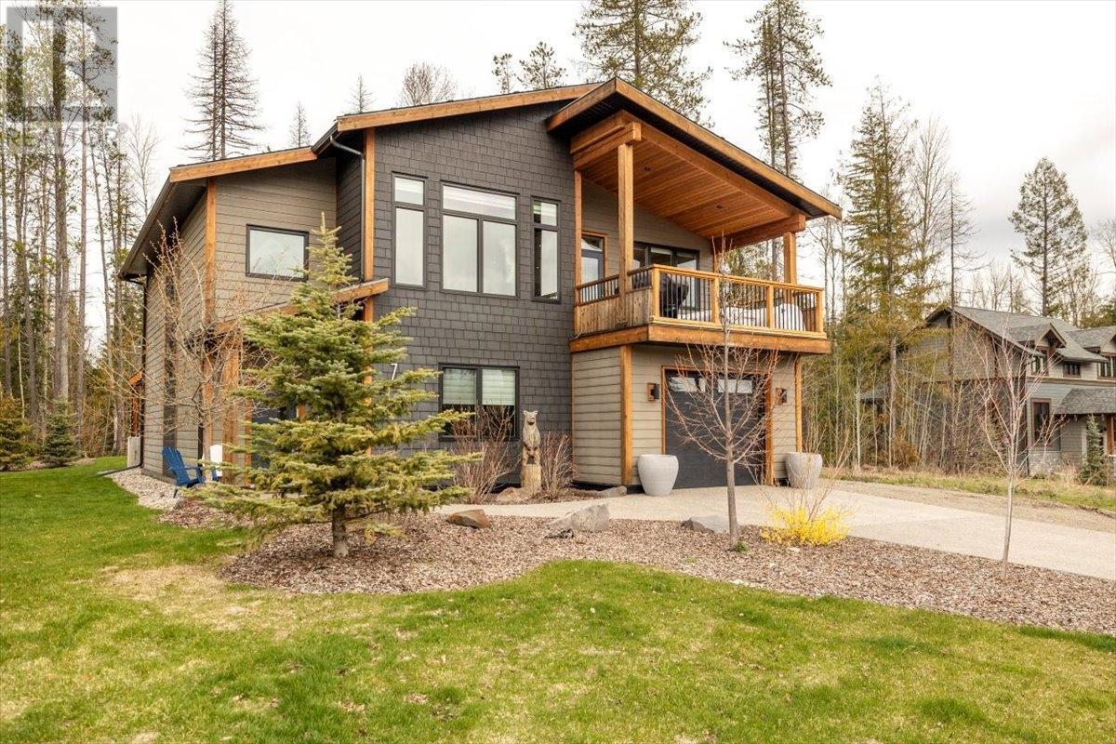1259A LITTLE SHUSWAP Road
Chase, British Columbia V0E1M0
$625,000
ID# 178847
| Bathroom Total | 3 |
| Bedrooms Total | 3 |
| Half Bathrooms Total | 1 |
| Year Built | 2006 |
| Cooling Type | Central air conditioning |
| Flooring Type | Ceramic Tile, Hardwood, Other |
| Heating Type | Forced air, Other, See remarks |
| 4pc Bathroom | Lower level | Measurements not available |
| Bedroom | Lower level | 12'0'' x 10'0'' |
| Bedroom | Lower level | 12'0'' x 10'0'' |
| 2pc Bathroom | Main level | Measurements not available |
| Primary Bedroom | Main level | 16'0'' x 11'4'' |
| Living room | Main level | 17'0'' x 16'0'' |
| Kitchen | Main level | 16'0'' x 10'0'' |
| 4pc Ensuite bath | Main level | Measurements not available |
YOU MIGHT ALSO LIKE THESE LISTINGS
Previous
Next










