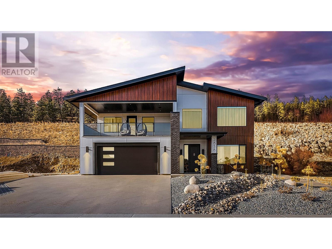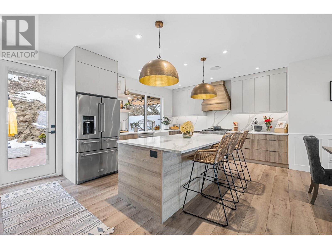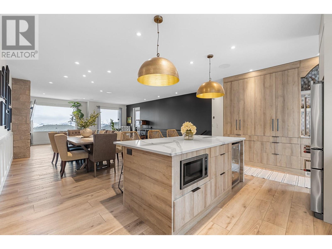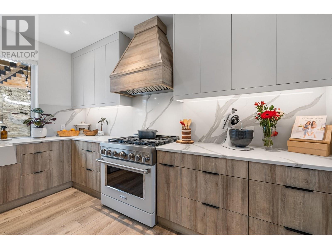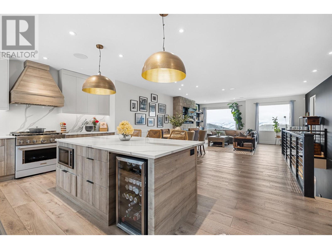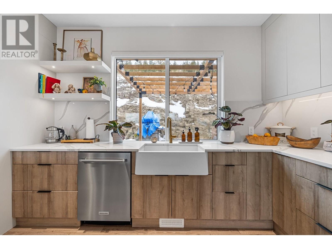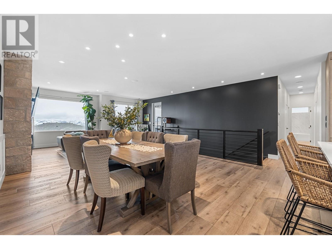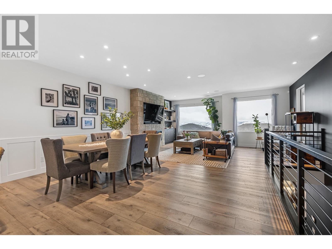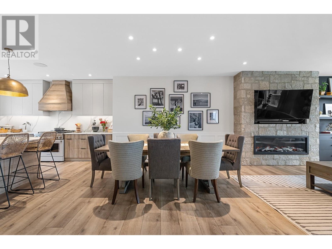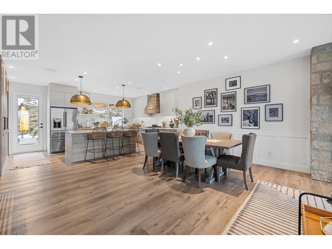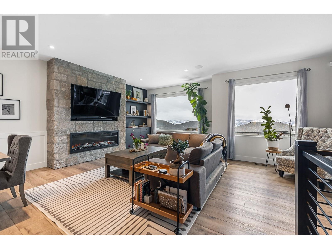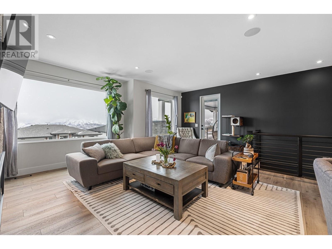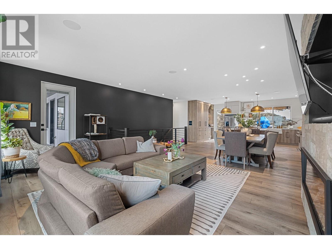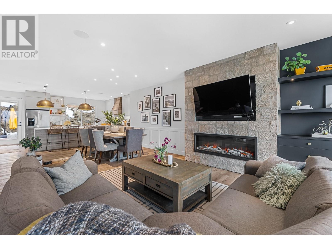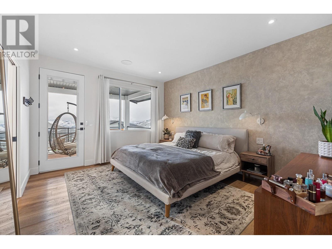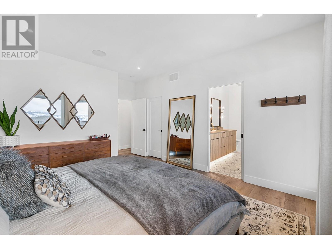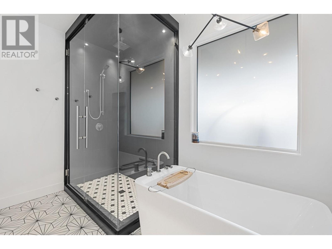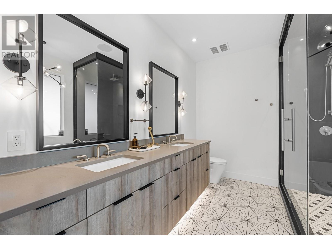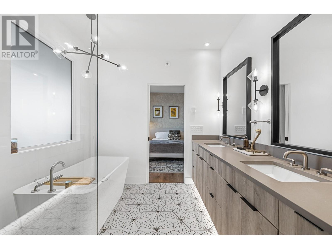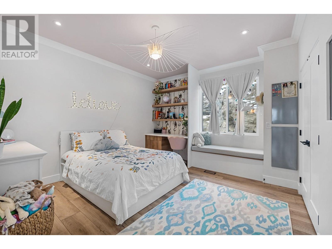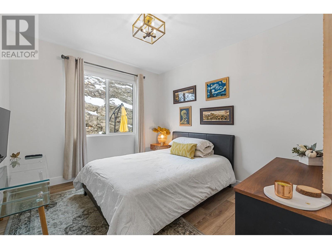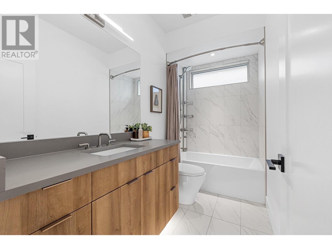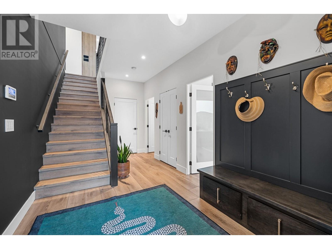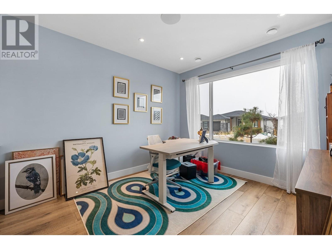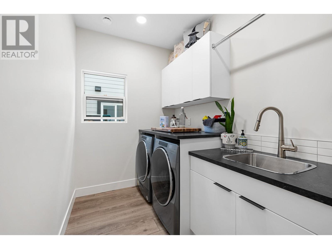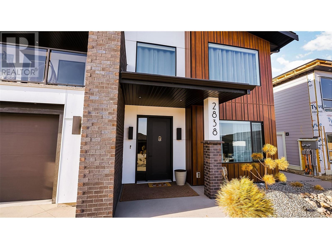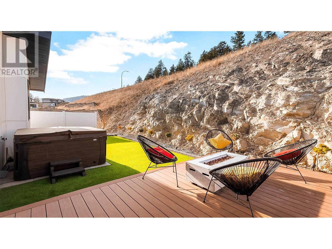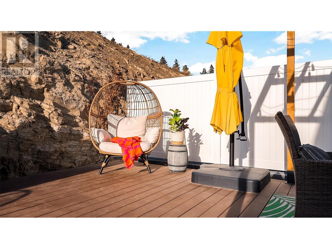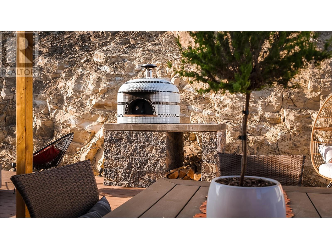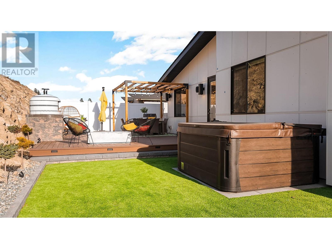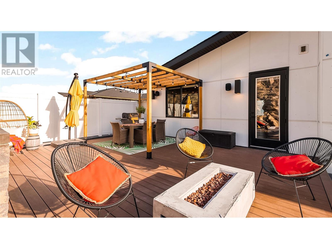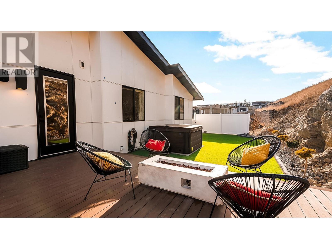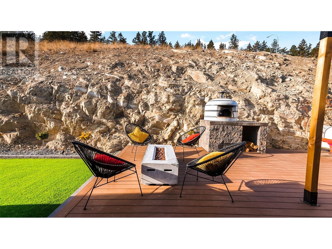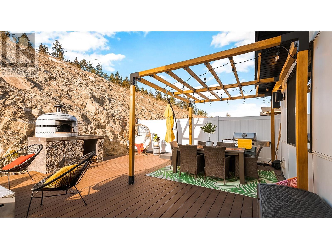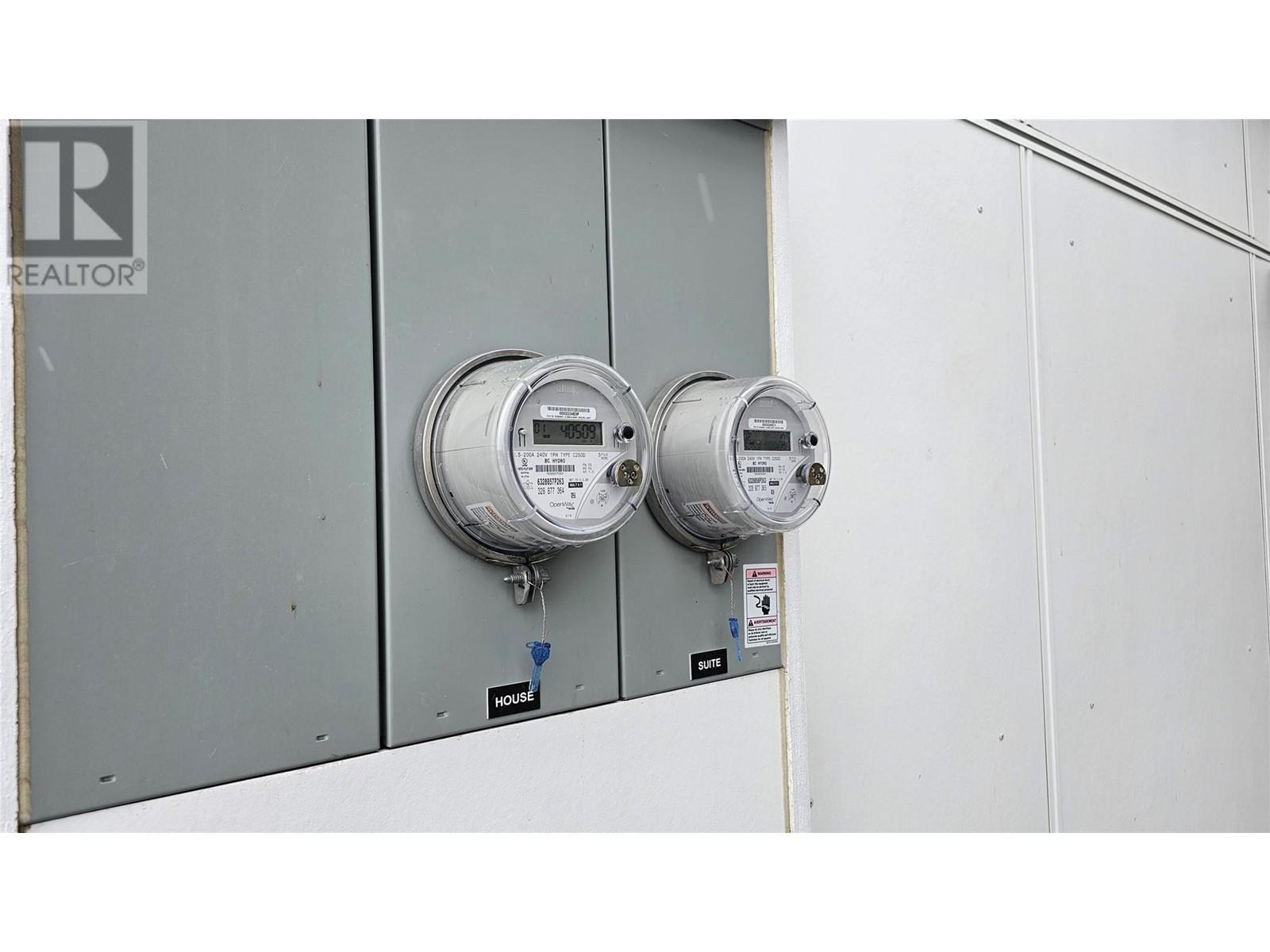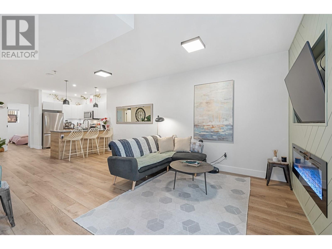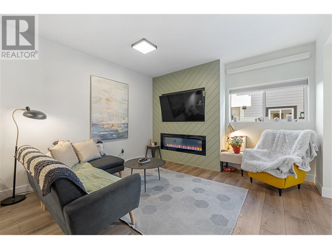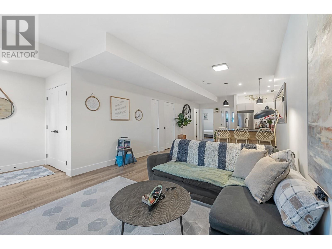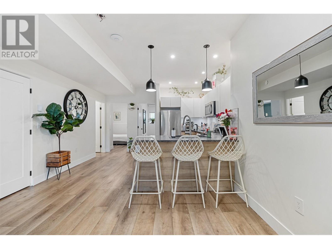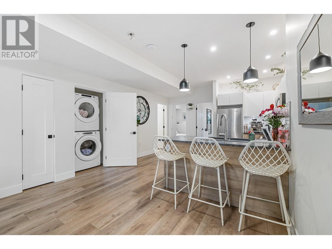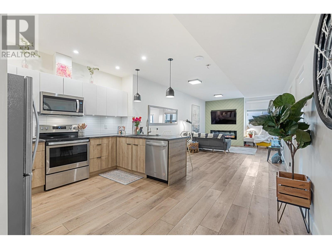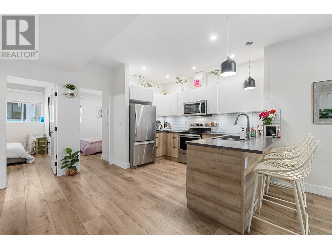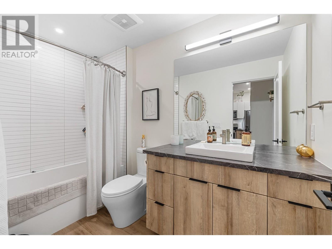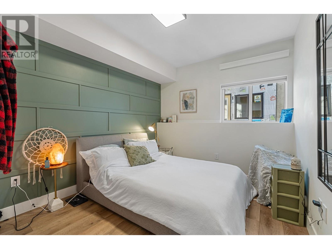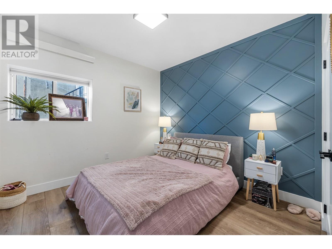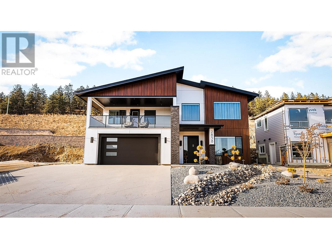2838 Copper Ridge Drive
West Kelowna, British Columbia V4T0E7
| Bathroom Total | 3 |
| Bedrooms Total | 6 |
| Half Bathrooms Total | 0 |
| Year Built | 2022 |
| Cooling Type | Central air conditioning |
| Flooring Type | Carpeted, Hardwood, Tile |
| Heating Type | Forced air |
| Stories Total | 2 |
| 5pc Bathroom | Second level | 11' x 9'7'' |
| Primary Bedroom | Second level | 12'6'' x 14'4'' |
| 4pc Bathroom | Second level | 9'6'' x 6'4'' |
| Bedroom | Second level | 12'6'' x 11'6'' |
| Bedroom | Second level | 10' x 11'6'' |
| Kitchen | Second level | 20'6'' x 10'6'' |
| Dining room | Second level | 16'10'' x 10'6'' |
| Living room | Second level | 19'10'' x 18'6'' |
| Bedroom | Main level | 10'6'' x 10'0'' |
| Bedroom | Main level | 11'4'' x 10'0'' |
| 4pc Bathroom | Main level | 9'10'' x 6'6'' |
| Kitchen | Main level | 11'6'' x 9'0'' |
| Living room | Main level | 19'0'' x 12'0'' |
| Laundry room | Main level | 6'6'' x 10'8'' |
| Foyer | Main level | 10'9'' x 9'5'' |
| Bedroom | Main level | 10'8'' x 14' |
YOU MIGHT ALSO LIKE THESE LISTINGS
Previous
Next
