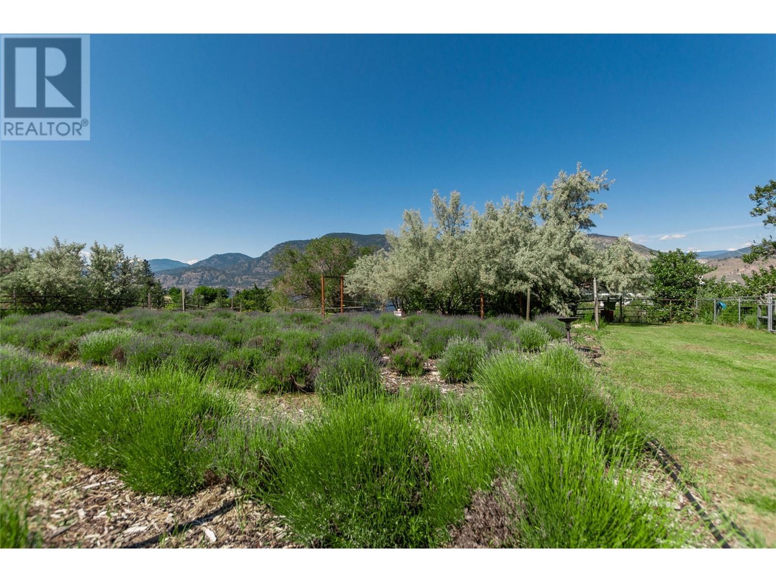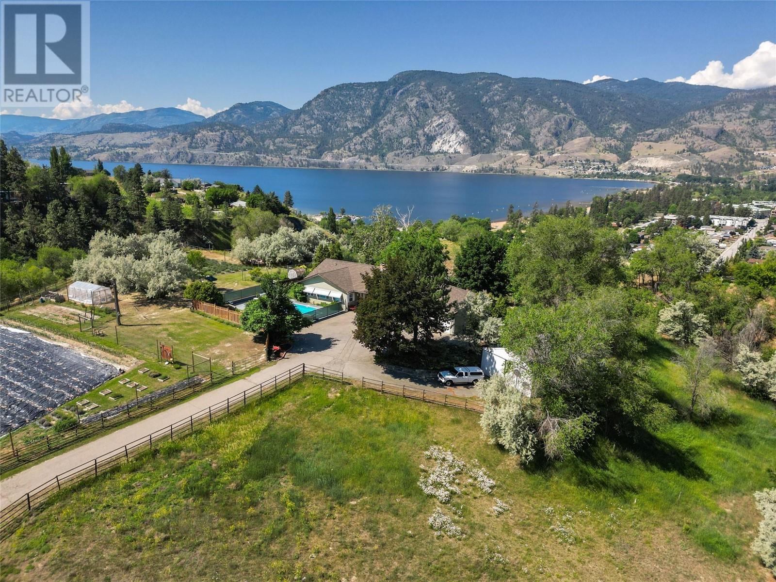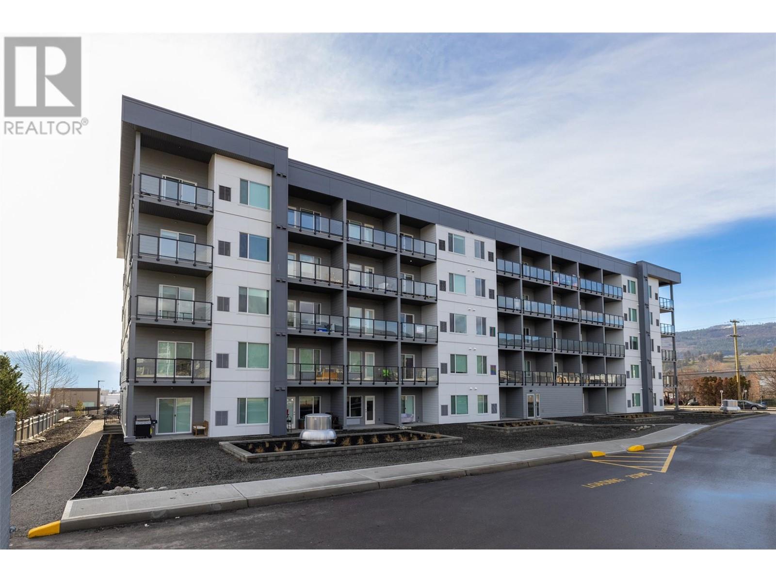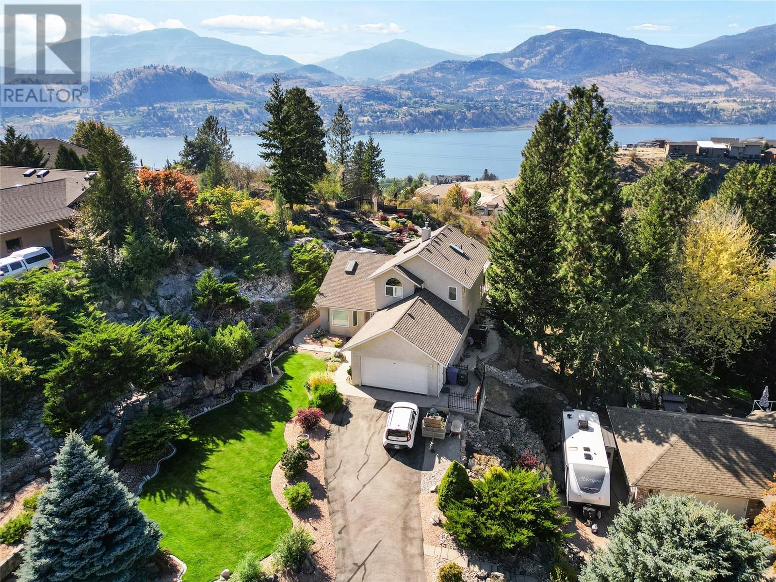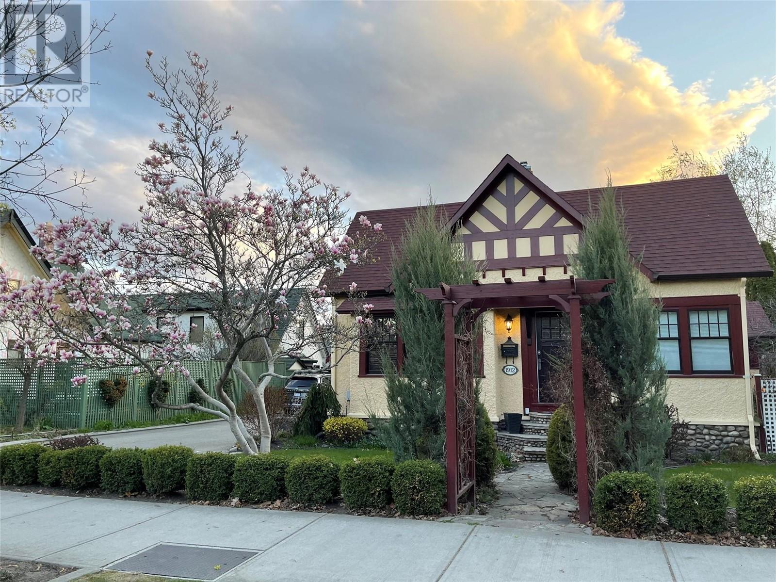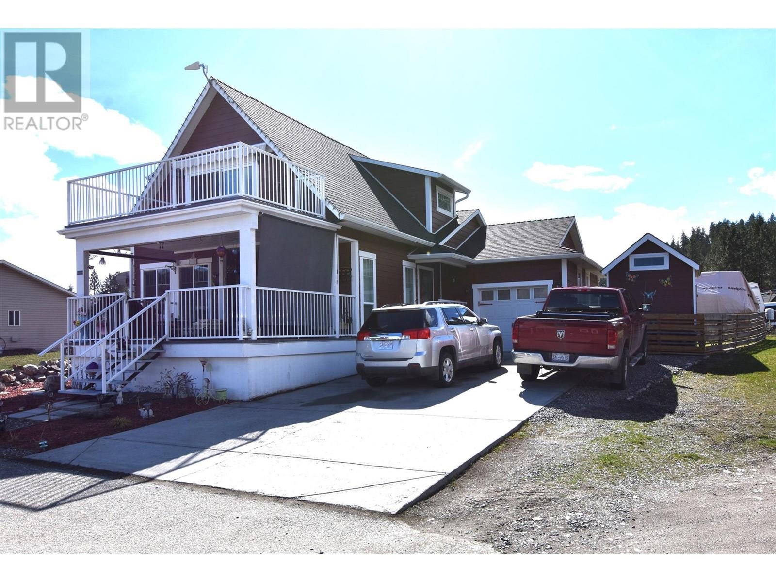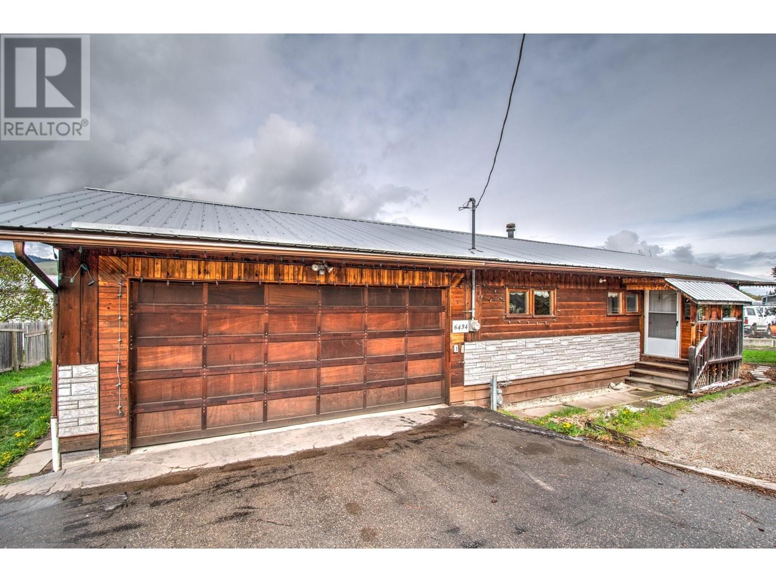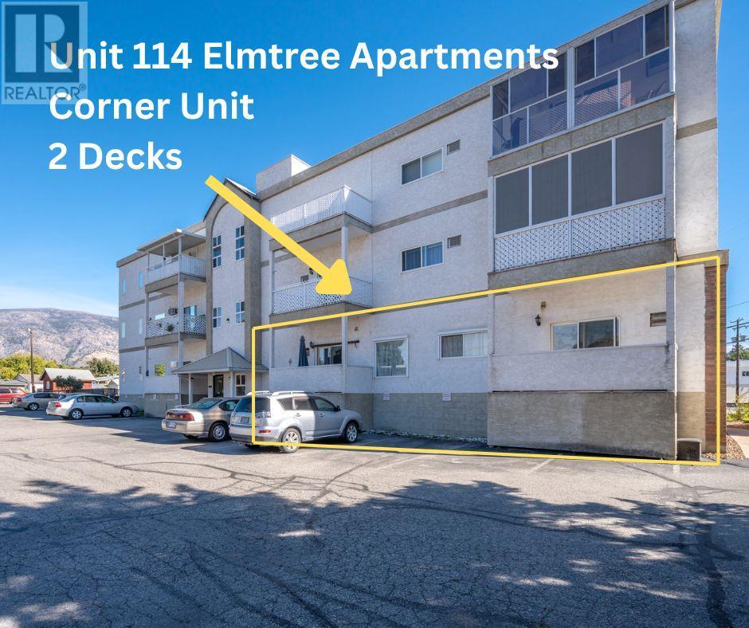3575 VALLEYVIEW Road
Penticton, British Columbia V2A8W9
| Bathroom Total | 3 |
| Bedrooms Total | 4 |
| Half Bathrooms Total | 3 |
| Year Built | 1978 |
| Cooling Type | Central air conditioning |
| Flooring Type | Carpeted, Hardwood, Tile |
| Heating Type | Heat Pump |
| Heating Fuel | Electric |
| Stories Total | 1 |
| Partial bathroom | Main level | Measurements not available |
| Mud room | Main level | 15'11'' x 22'2'' |
| Laundry room | Main level | 7'11'' x 11'3'' |
| Office | Main level | 7'11'' x 7'11'' |
| Foyer | Main level | 8'6'' x 9' |
| Bedroom | Main level | 9'5'' x 9'11'' |
| Bedroom | Main level | 9'1'' x 9'11'' |
| Bedroom | Main level | 11' x 9'11'' |
| Partial ensuite bathroom | Main level | Measurements not available |
| Primary Bedroom | Main level | 11'11'' x 15'5'' |
| Partial bathroom | Main level | Measurements not available |
| Family room | Main level | 11'1'' x 11'7'' |
| Dining room | Main level | 17'10'' x 13'8'' |
| Kitchen | Main level | 11'8'' x 12' |
| Living room | Main level | 16'11'' x 19'10'' |
YOU MIGHT ALSO LIKE THESE LISTINGS
Previous
Next







































