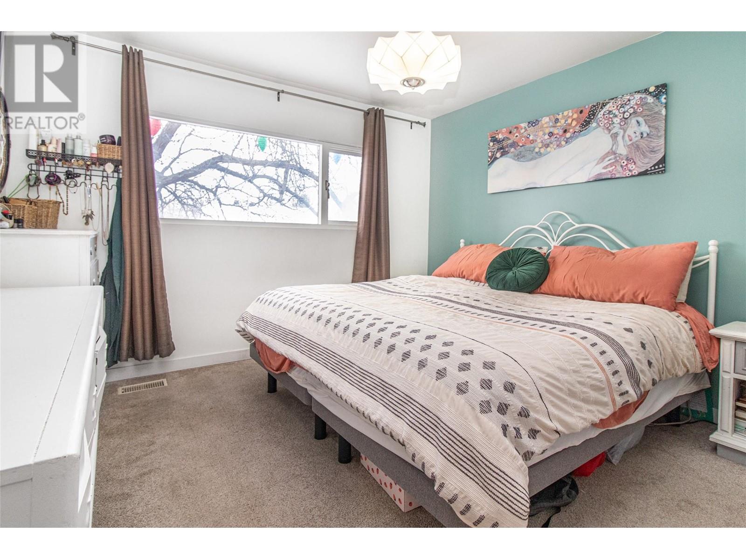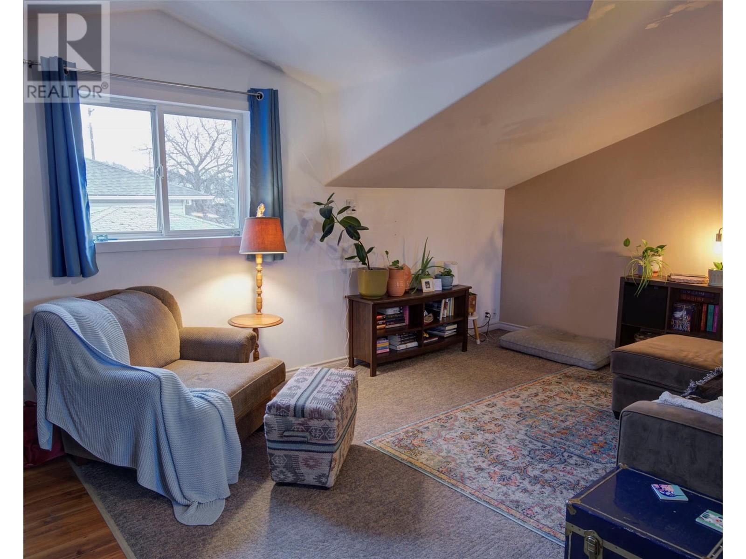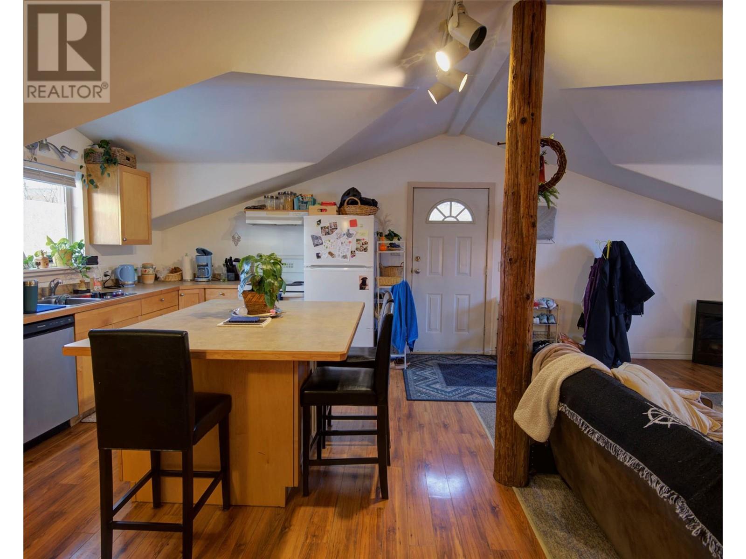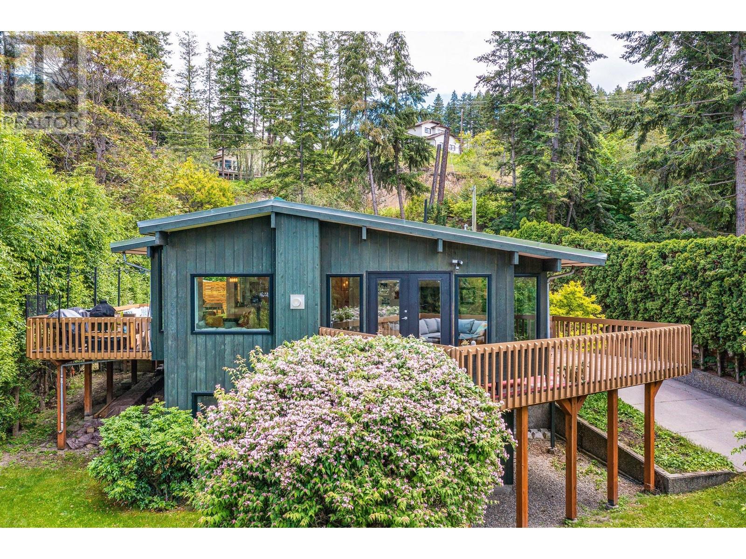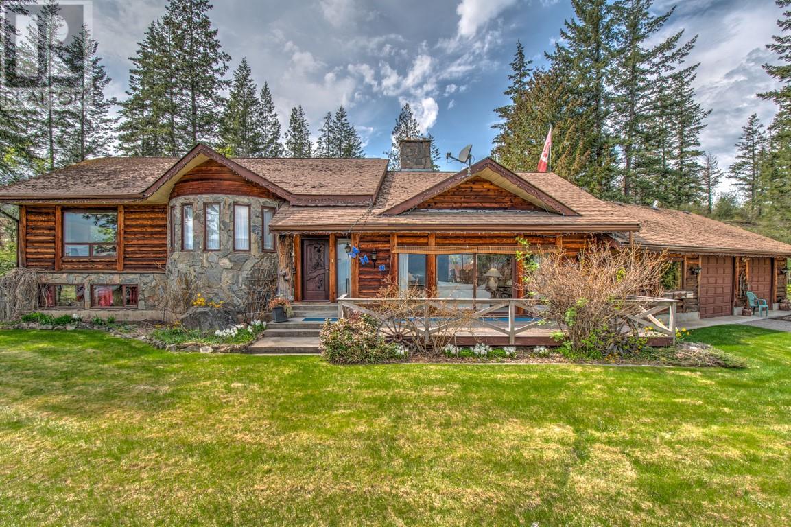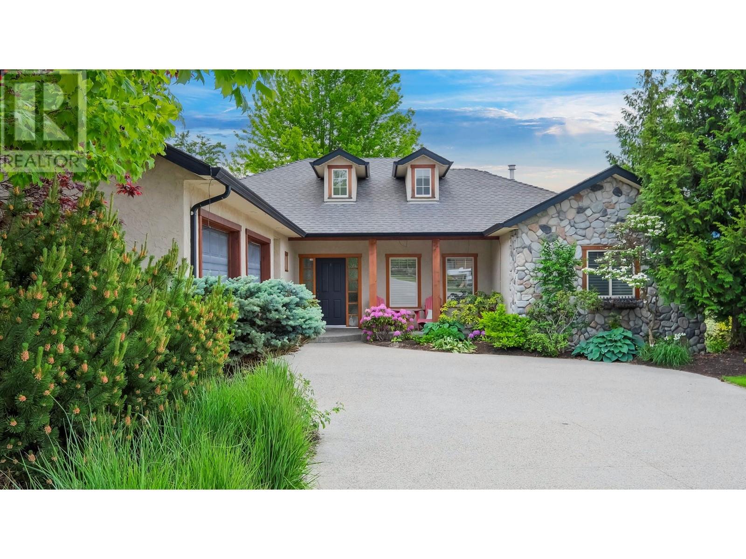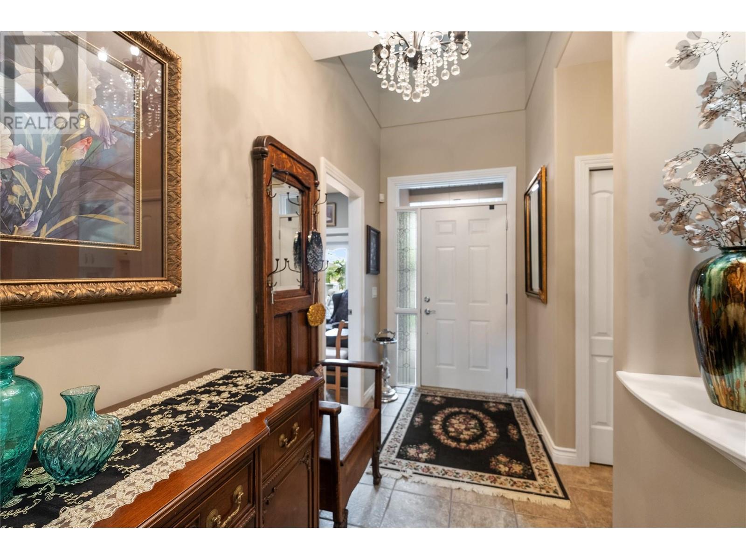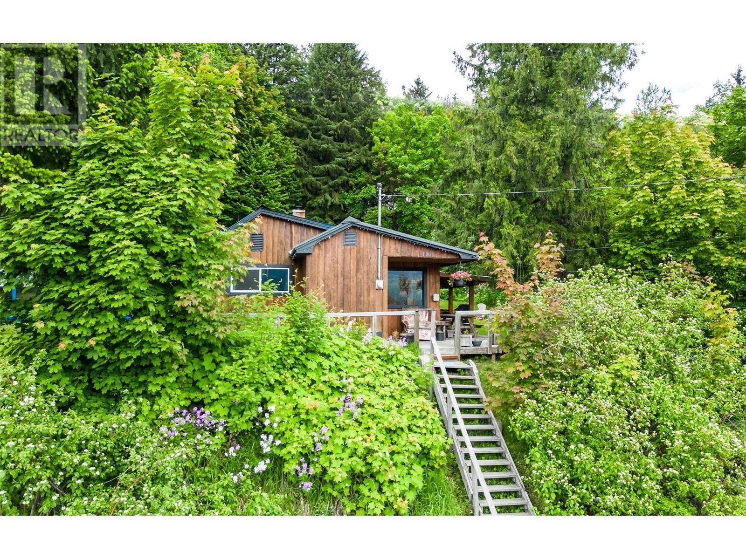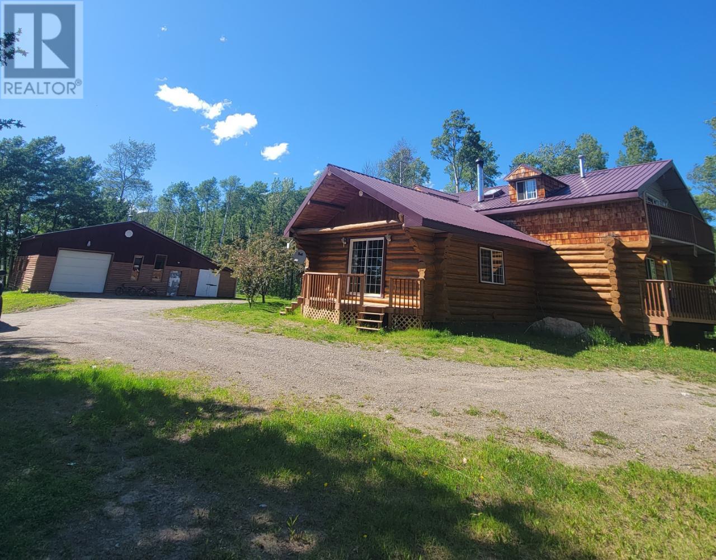
895 Walrod Street
Kelowna, British Columbia V1Y2S4
$1,299,000
ID# 10313871
| Bathroom Total | 3 |
| Bedrooms Total | 5 |
| Half Bathrooms Total | 0 |
| Year Built | 1959 |
| Cooling Type | Central air conditioning |
| Flooring Type | Carpeted, Linoleum, Mixed Flooring |
| Heating Type | Forced air |
| Stories Total | 1 |
| Full bathroom | Main level | 10'4'' x 7'3'' |
| Bedroom | Main level | 16'4'' x 12' |
| 4pc Bathroom | Main level | 7'9'' x 5'10'' |
| Bedroom | Main level | 11'10'' x 8'10'' |
| Bedroom | Main level | 11'10'' x 9'3'' |
| Primary Bedroom | Main level | 13'9'' x 11'2'' |
| Dining room | Main level | 12'10'' x 9'4'' |
| Kitchen | Main level | 10'3'' x 9'10'' |
| Living room | Main level | 18'4'' x 13'4'' |
| Living room | Additional Accommodation | 14'2'' x 12'2'' |
| Kitchen | Additional Accommodation | 15'1'' x 11'5'' |
| Other | Additional Accommodation | 15'3'' x 7'10'' |
| Full bathroom | Additional Accommodation | 6'11'' x 4'10'' |
| Primary Bedroom | Additional Accommodation | 18'2'' x 8'10'' |
| Other | Additional Accommodation | 12'2'' x 8'9'' |
| Living room | Secondary Dwelling Unit | 18'1'' x 14'8'' |
| Kitchen | Secondary Dwelling Unit | 18'1'' x 9' |
YOU MIGHT ALSO LIKE THESE LISTINGS
Previous
Next

Amy Blake
REALTOR®
amy@homesbyamy.ca
#1 - 1890 Cooper Rd Kelowna, BC V1Y 8B7
250.878.5590
The trade marks displayed on this site, including CREA®, MLS®, Multiple Listing Service®, and the associated logos and design marks are owned by the Canadian Real Estate Association. REALTOR® is a trade mark of REALTOR® Canada Inc., a corporation owned by Canadian Real Estate Association and the National Association of REALTORS®. Other trade marks may be owned by real estate boards and other third parties. Nothing contained on this site gives any user the right or license to use any trade mark displayed on this site without the express permission of the owner.
website design by curiousprojects







