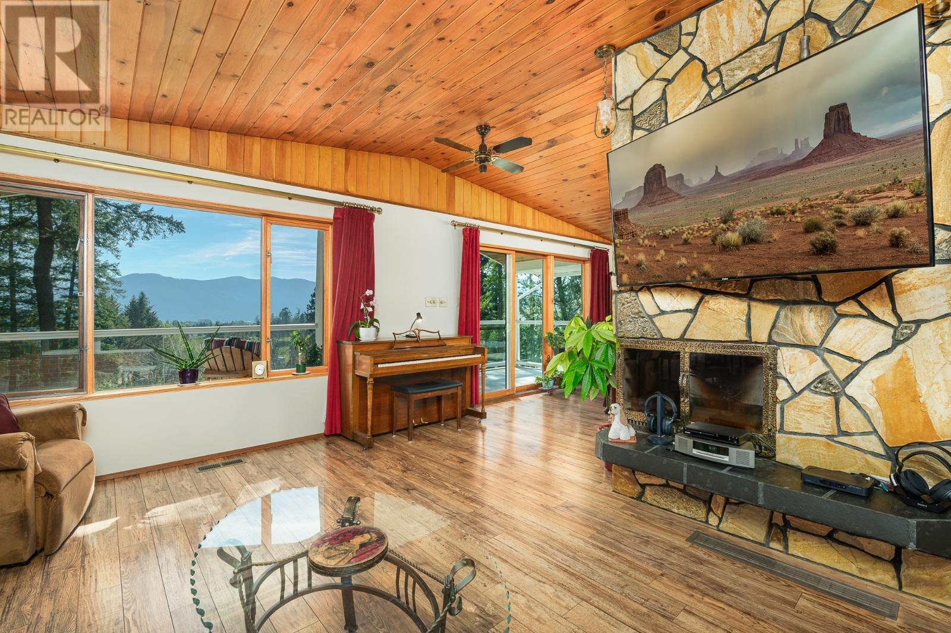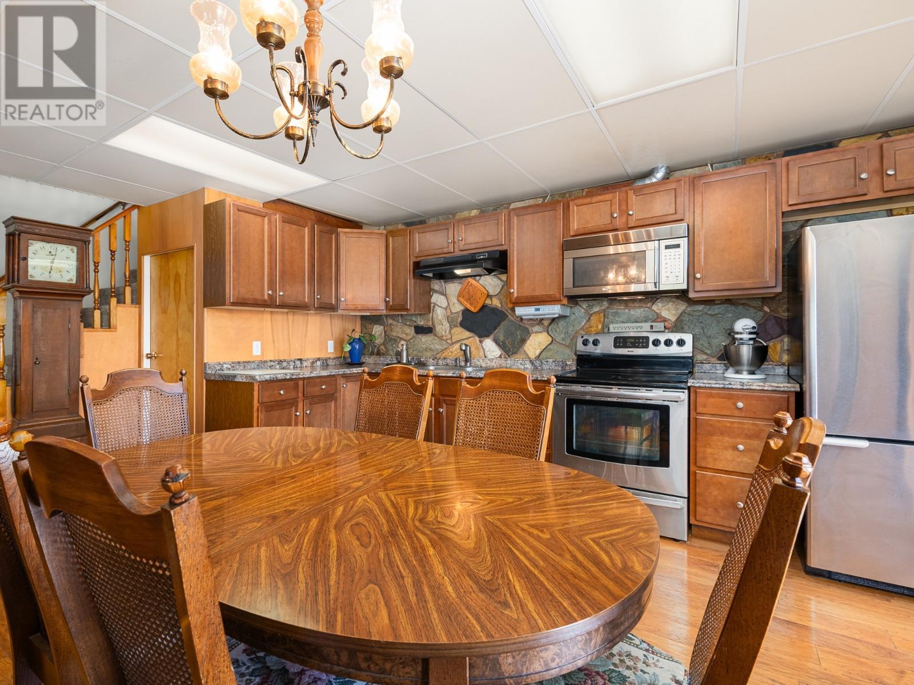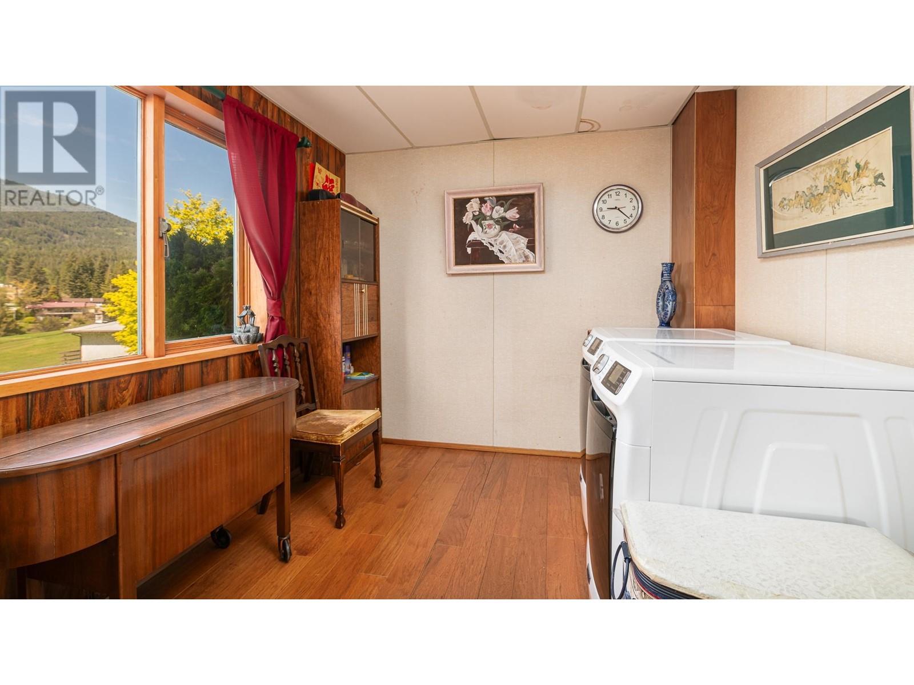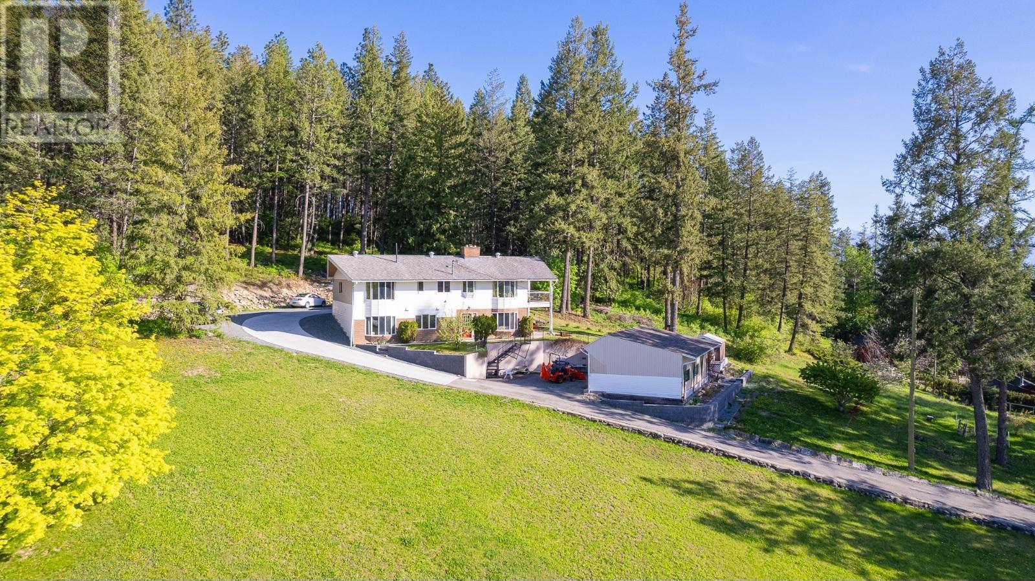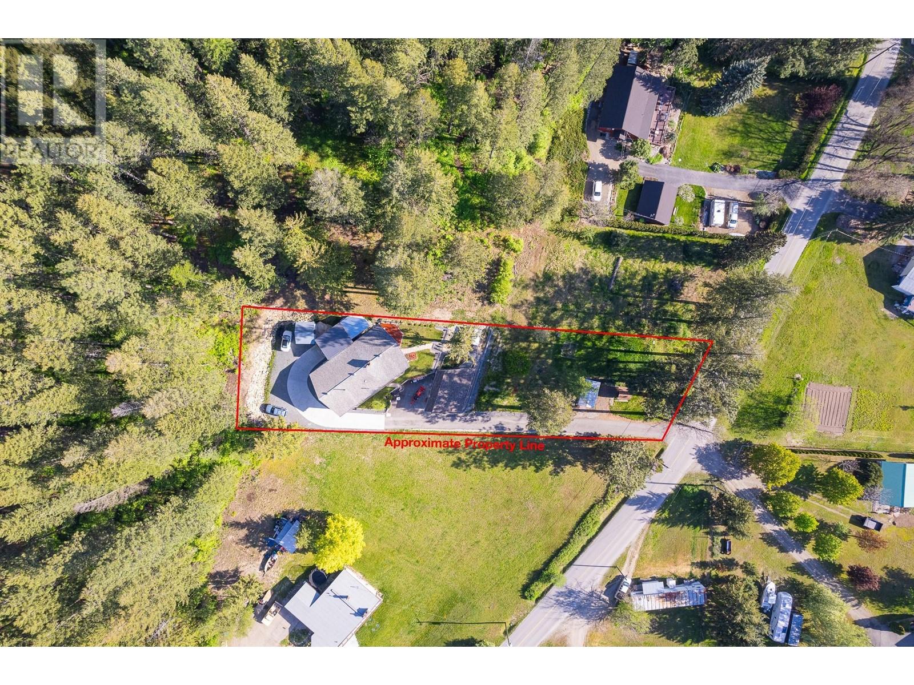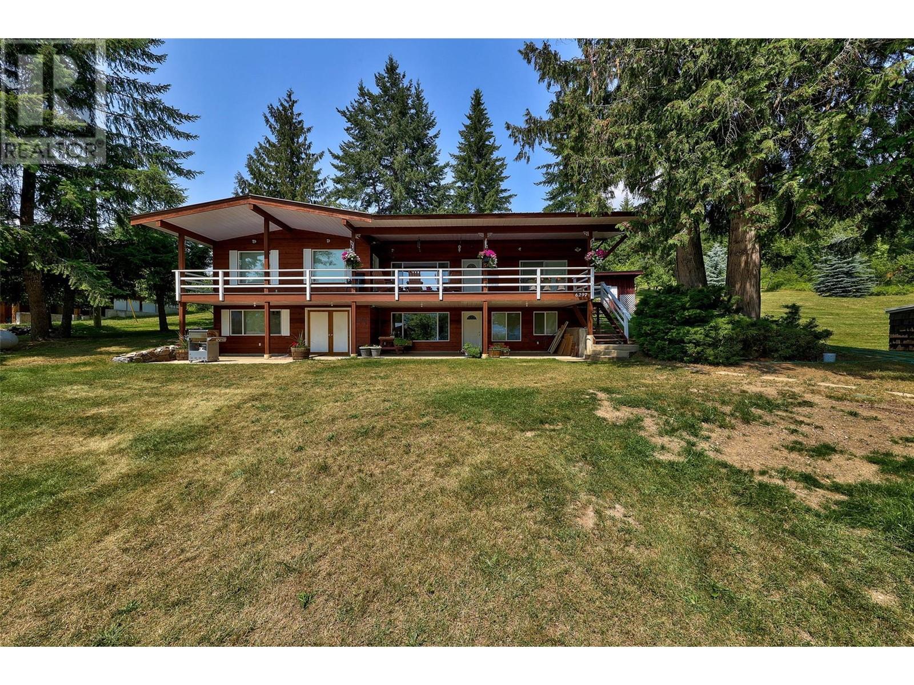208 36TH AVENUE
Erickson, British Columbia V0G1G1
$839,000
ID# 2477151
| Bathroom Total | 5 |
| Bedrooms Total | 4 |
| Half Bathrooms Total | 1 |
| Year Built | 1980 |
| Cooling Type | Central air conditioning |
| Flooring Type | Carpeted, Ceramic Tile, Hardwood, Heavy loading, Other |
| Heating Type | Baseboard heaters, Forced air, Heat Pump |
| Family room | Basement | 12'0'' x 11'0'' |
| Dining room | Basement | 10'0'' x 12'0'' |
| 2pc Bathroom | Basement | Measurements not available |
| 4pc Bathroom | Basement | Measurements not available |
| Bedroom | Basement | 17'0'' x 11'4'' |
| 4pc Bathroom | Main level | Measurements not available |
| Bedroom | Main level | 9'0'' x 11'6'' |
| Bedroom | Main level | 8'8'' x 9'6'' |
| Living room | Main level | 12'4'' x 16'0'' |
| Kitchen | Main level | 11'6'' x 8'6'' |
| Dining room | Main level | 8'0'' x 11'6'' |
| 4pc Bathroom | Main level | Measurements not available |
| 4pc Bathroom | Main level | Measurements not available |
| Primary Bedroom | Main level | 11'0'' x 12'6'' |
YOU MIGHT ALSO LIKE THESE LISTINGS
Previous
Next






