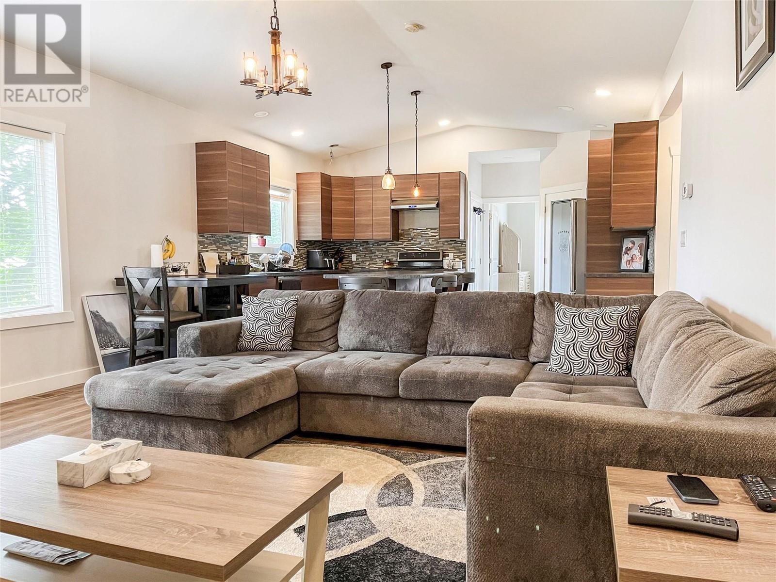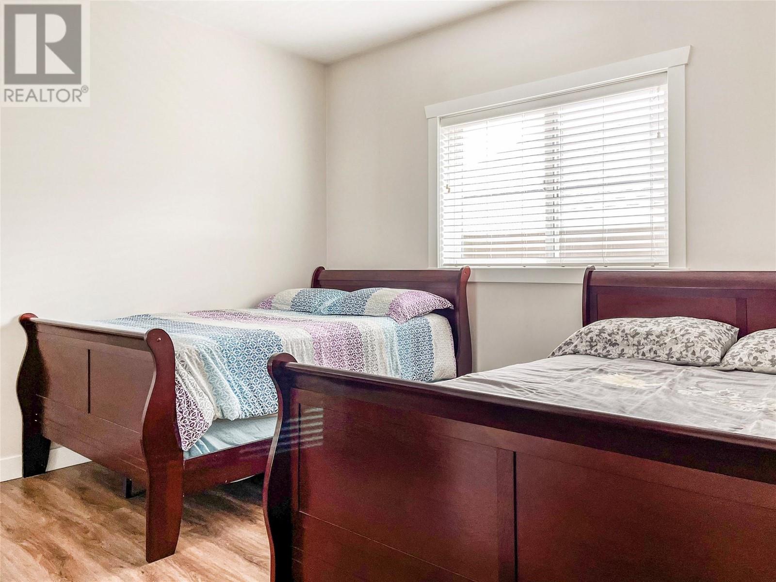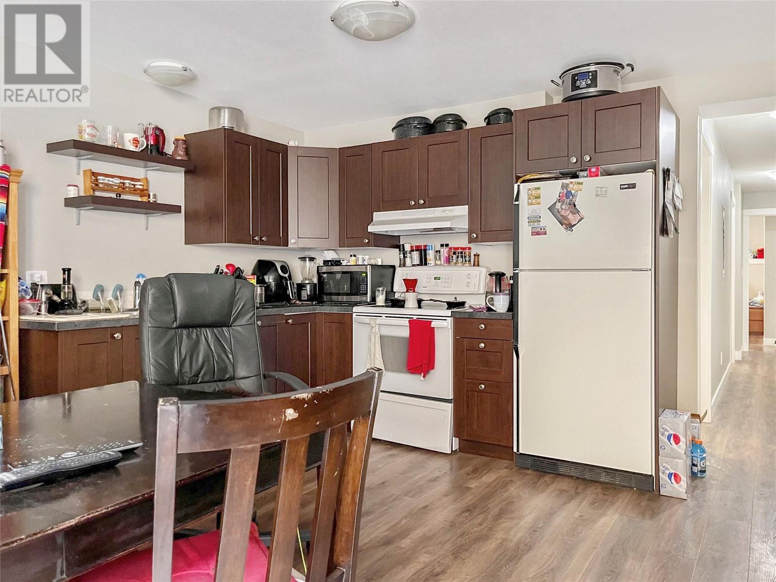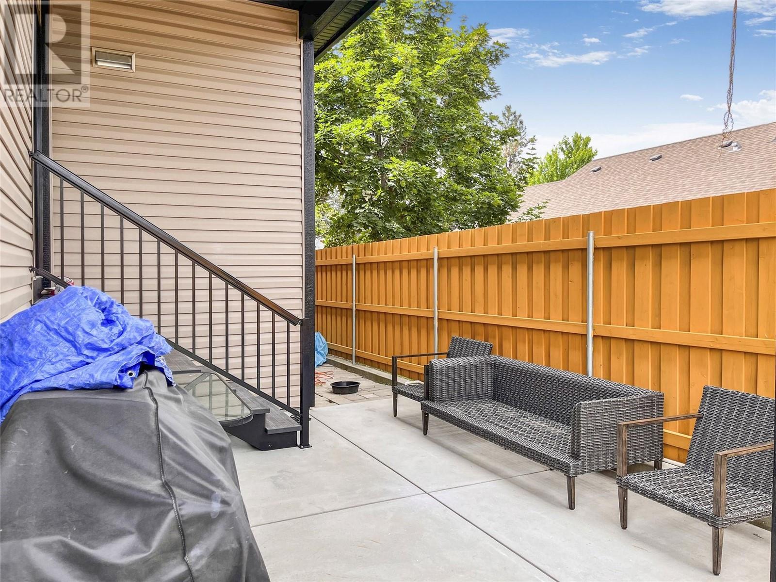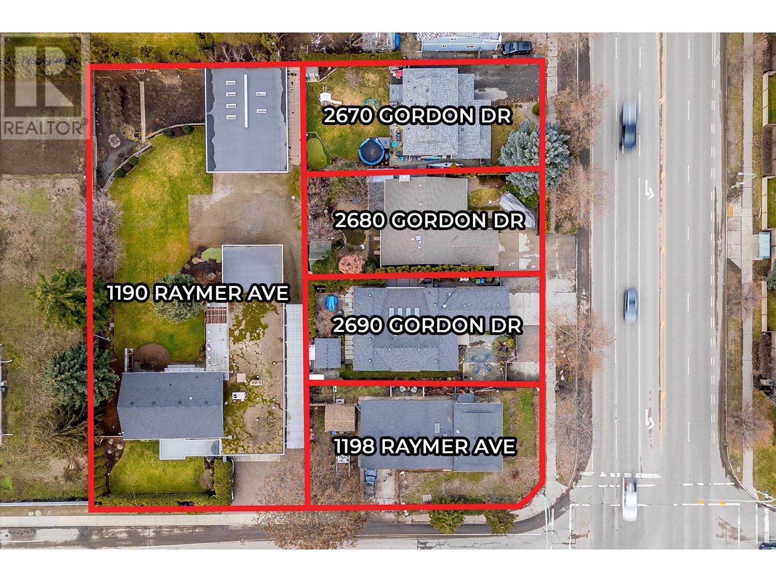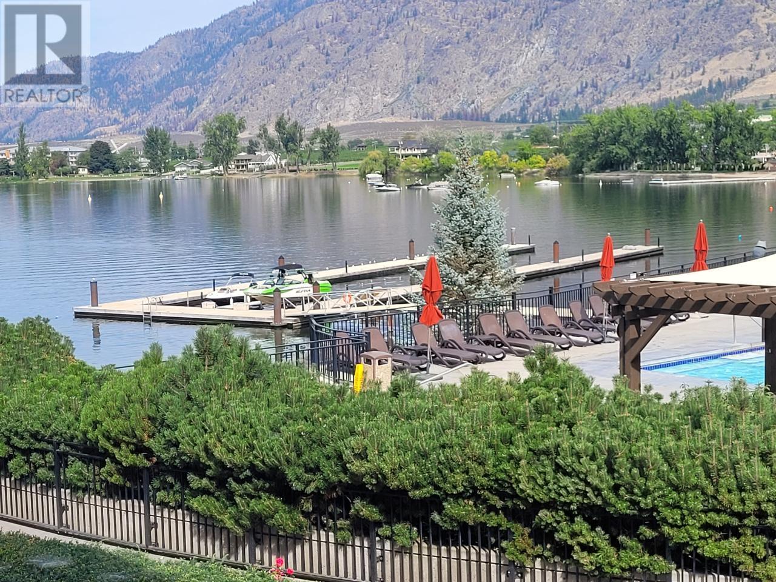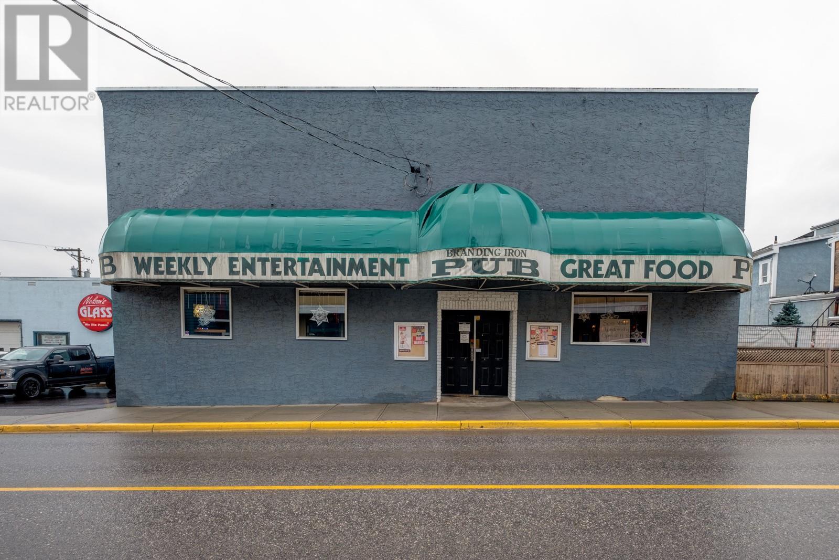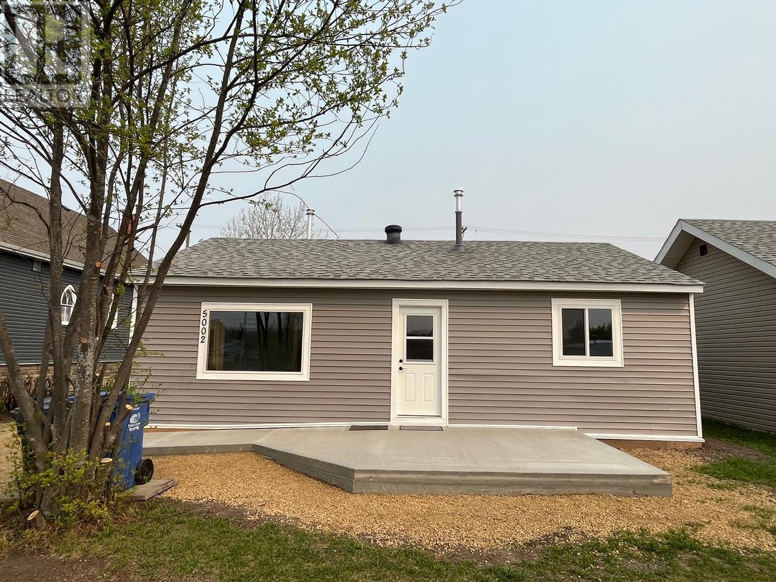1473 DUNCAN Avenue
Penticton, British Columbia V2A2X5
$875,000
ID# 10314777
| Bathroom Total | 3 |
| Bedrooms Total | 5 |
| Half Bathrooms Total | 0 |
| Year Built | 2018 |
| Cooling Type | Central air conditioning |
| Heating Type | Forced air, See remarks |
| Heating Fuel | Electric |
| Stories Total | 2 |
| Other | Second level | 7'11'' x 7'3'' |
| Primary Bedroom | Second level | 13'2'' x 12'10'' |
| Living room | Second level | 15'0'' x 15'11'' |
| Laundry room | Second level | 12'8'' x 5'8'' |
| Kitchen | Second level | 15'11'' x 12'10'' |
| Foyer | Second level | 5'0'' x 4'0'' |
| 4pc Ensuite bath | Second level | Measurements not available |
| Dining room | Second level | 12'0'' x 15'11'' |
| Bedroom | Second level | 12'8'' x 12'4'' |
| Bedroom | Second level | 12'8'' x 12'3'' |
| 5pc Bathroom | Second level | Measurements not available |
| Living room | Basement | 16'6'' x 9'8'' |
| Kitchen | Basement | 9'11'' x 10'0'' |
| Dining room | Basement | 9'11'' x 6'0'' |
| Bedroom | Basement | 13'4'' x 11'0'' |
| Bedroom | Basement | 12'1'' x 9'4'' |
| 4pc Bathroom | Basement | Measurements not available |
| Storage | Main level | 13'7'' x 12'5'' |
| Family room | Main level | 19'9'' x 13'7'' |
YOU MIGHT ALSO LIKE THESE LISTINGS
Previous
Next






