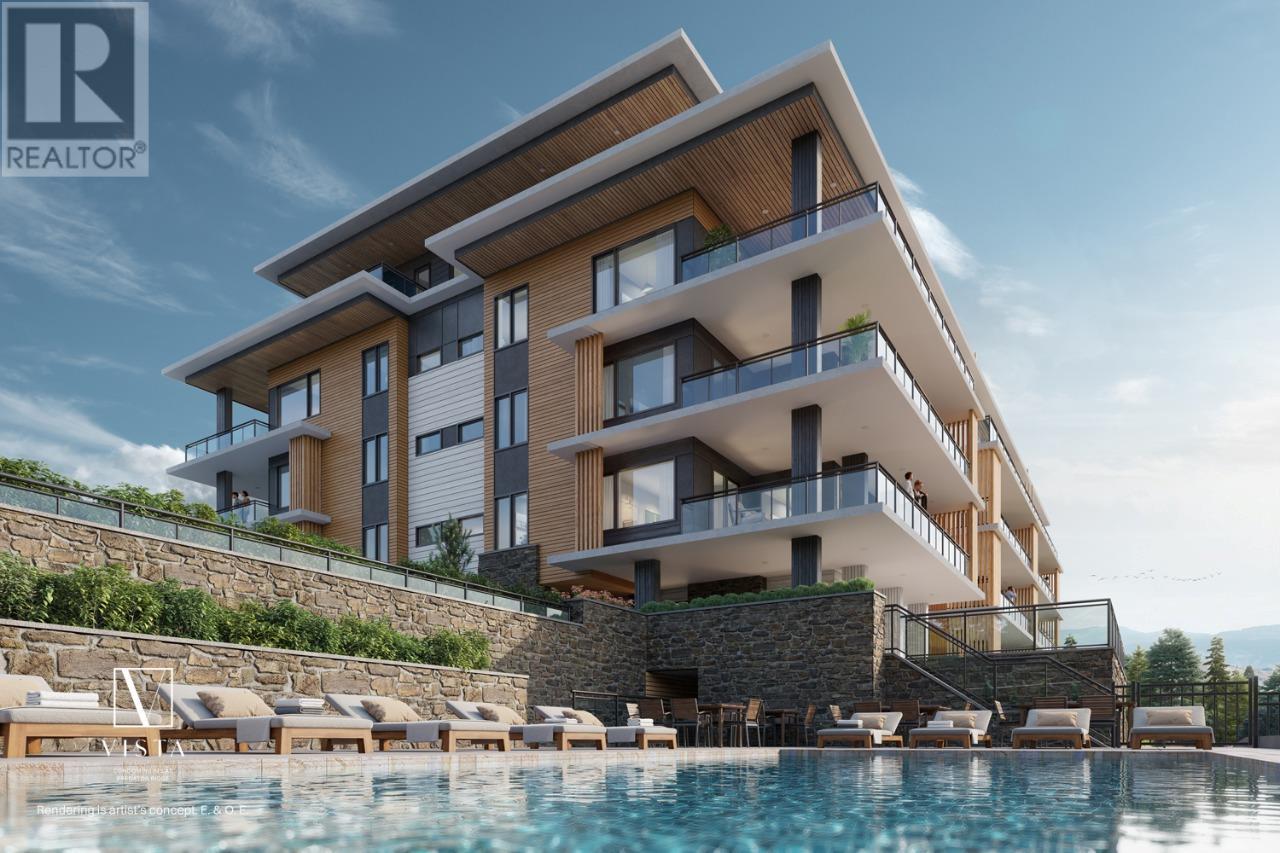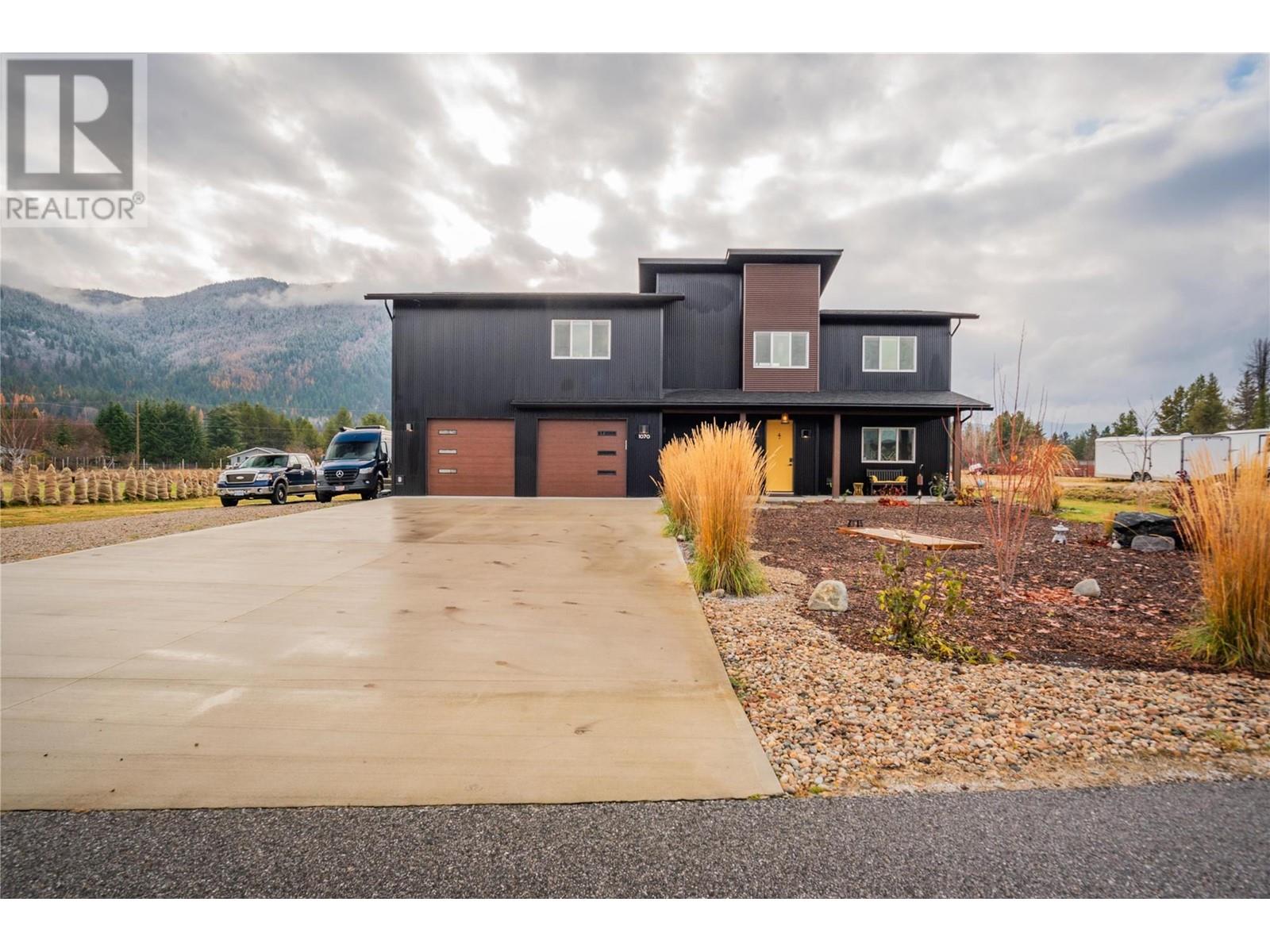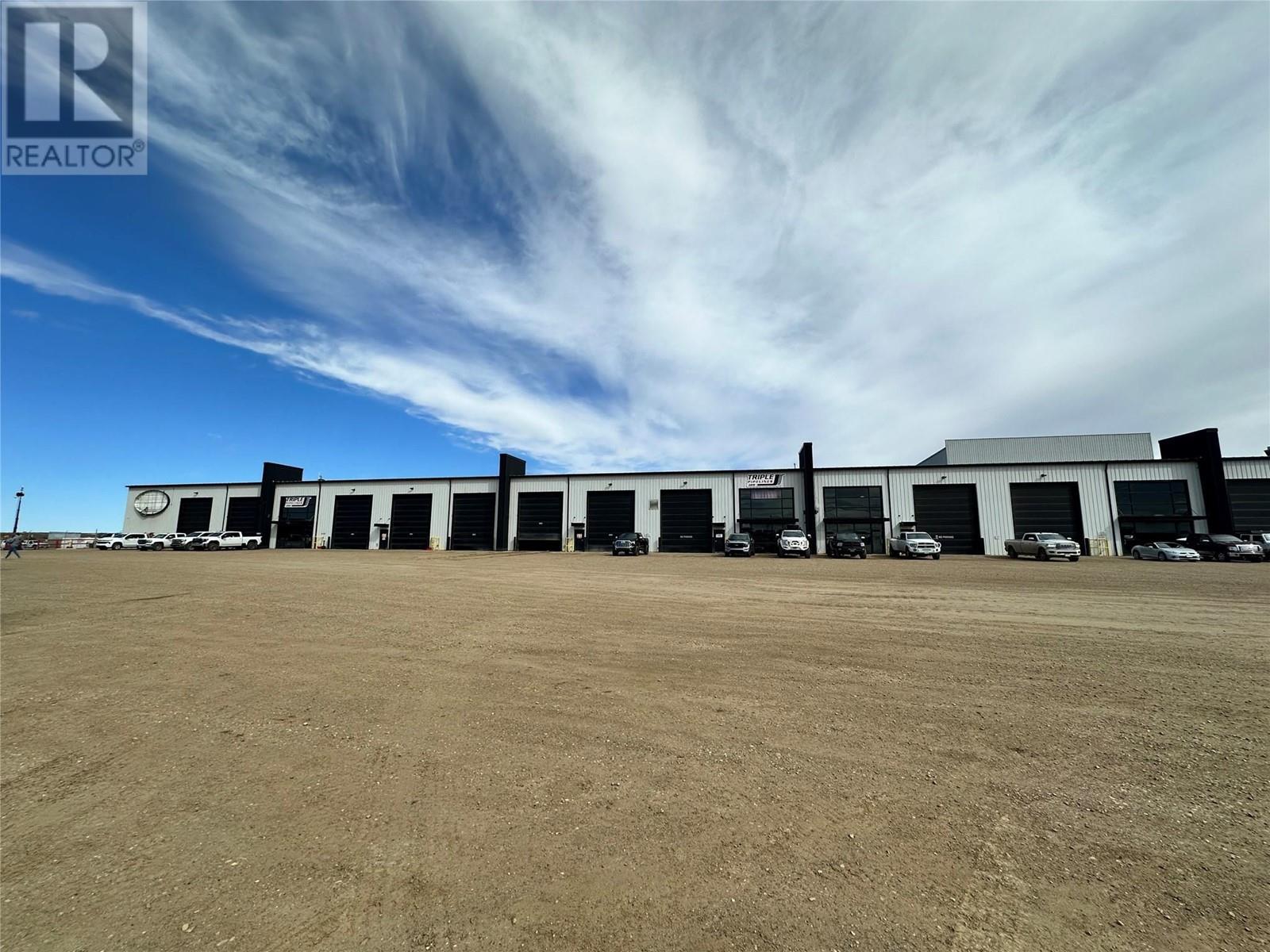75 Predator Ridge Drive Unit# 204
Vernon, British Columbia V1H1G4
| Bathroom Total | 2 |
| Bedrooms Total | 2 |
| Half Bathrooms Total | 0 |
| Year Built | 2025 |
| Cooling Type | Central air conditioning |
| Flooring Type | Ceramic Tile, Vinyl |
| Heating Type | Heat Pump, Other |
| Stories Total | 1 |
| Kitchen | Main level | 11'10'' x 13'2'' |
| Primary Bedroom | Main level | 12'1'' x 13'0'' |
| Bedroom | Main level | 10'1'' x 10'5'' |
| 5pc Ensuite bath | Main level | Measurements not available |
| Living room | Main level | 13'2'' x 11'10'' |
| Dining room | Main level | 16'2'' x 16'4'' |
| 4pc Bathroom | Main level | Measurements not available |
YOU MIGHT ALSO LIKE THESE LISTINGS
Previous
Next
































