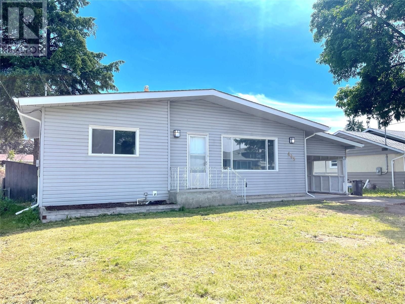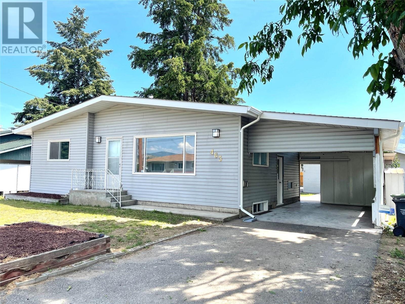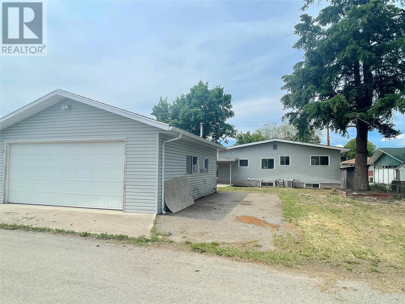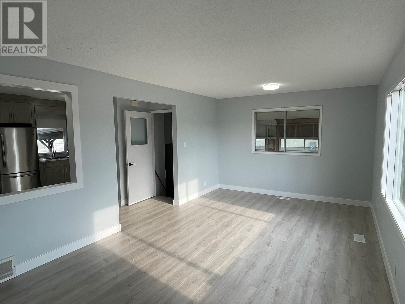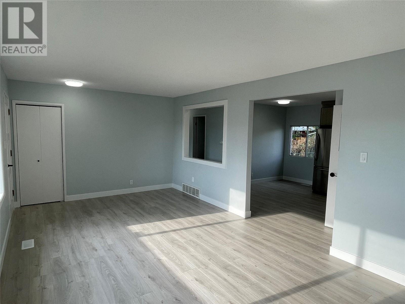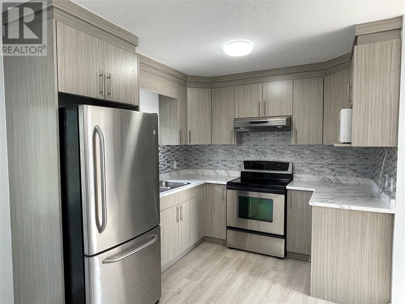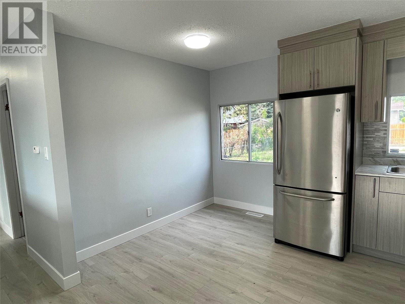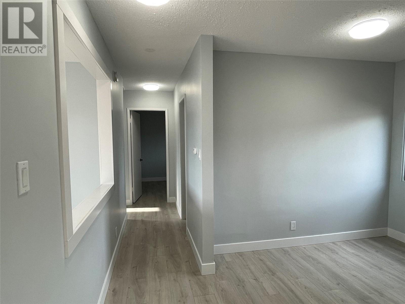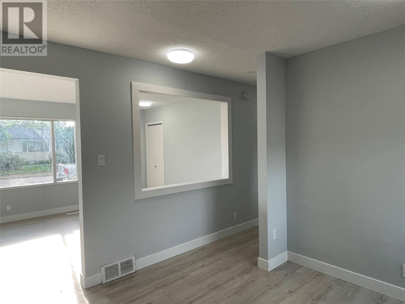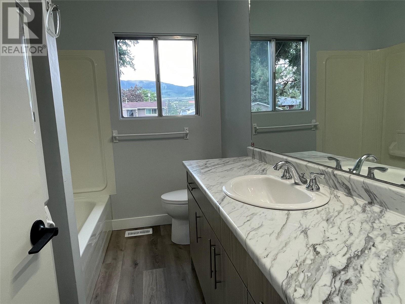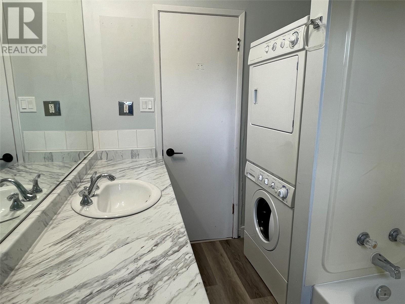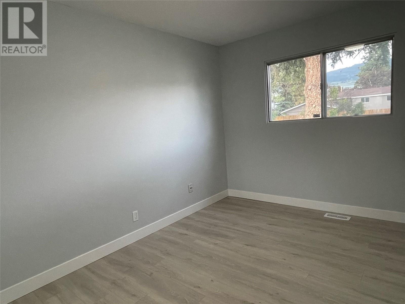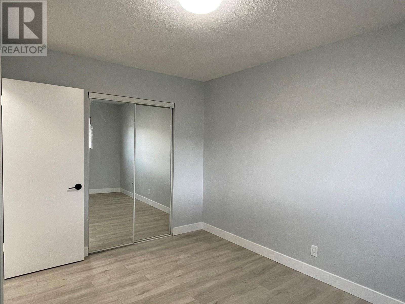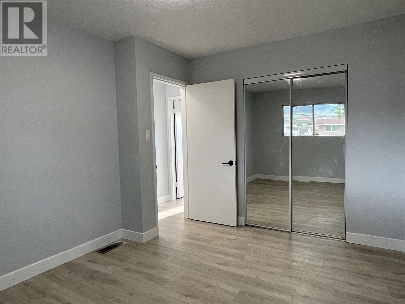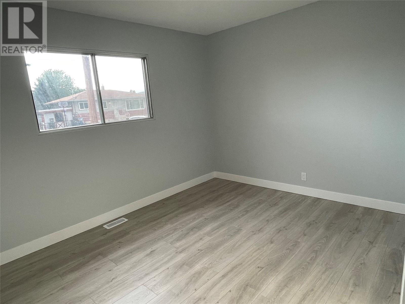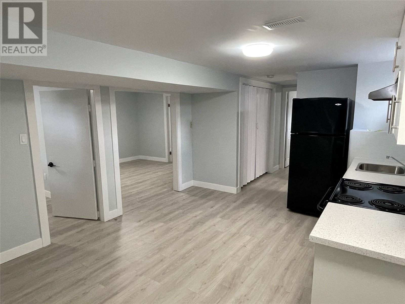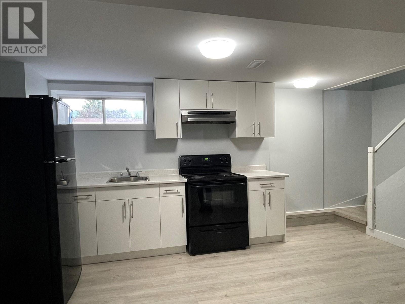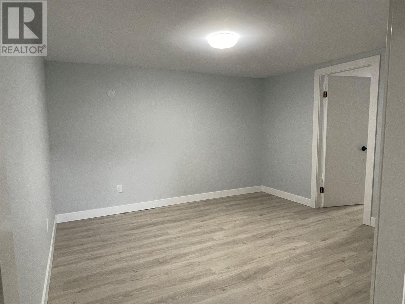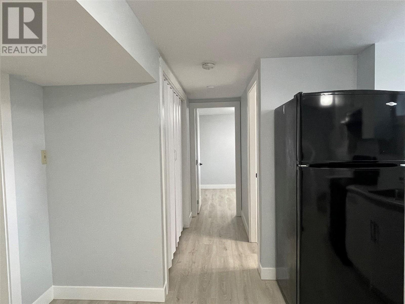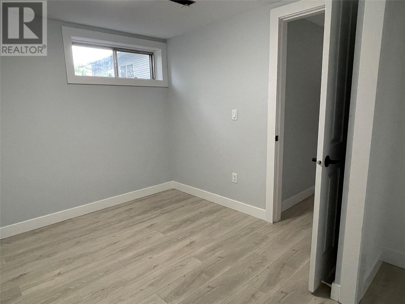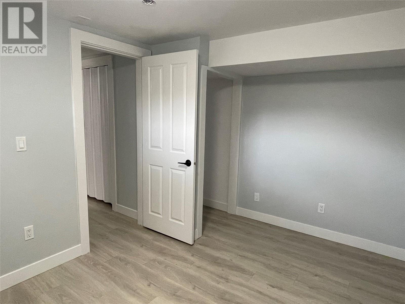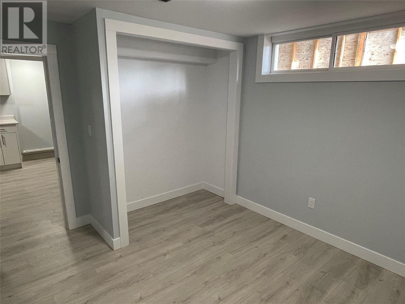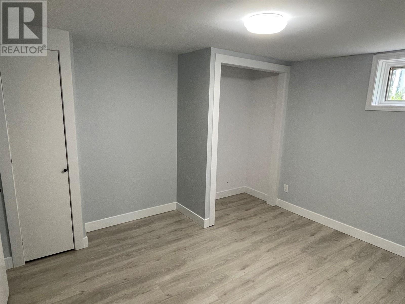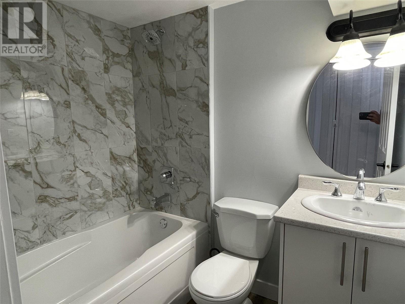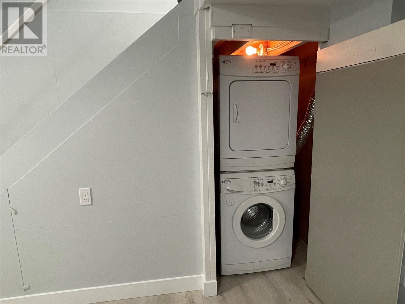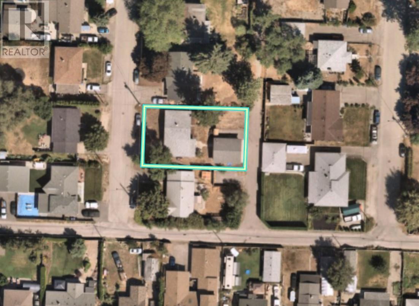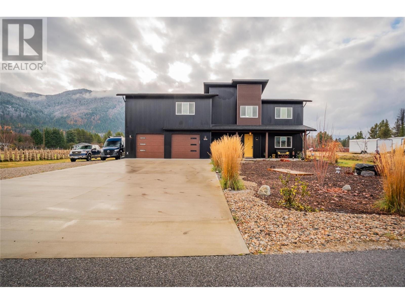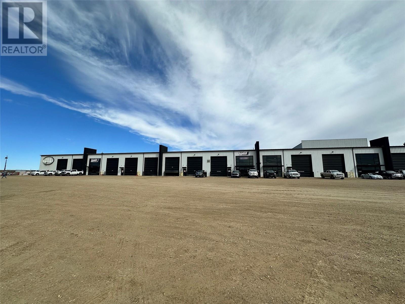465 Donhauser Road
Kelowna, British Columbia V1X3G2
$989,000
ID# 10315923
| Bathroom Total | 2 |
| Bedrooms Total | 5 |
| Half Bathrooms Total | 0 |
| Year Built | 1968 |
| Cooling Type | Central air conditioning |
| Flooring Type | Laminate |
| Heating Type | Forced air, See remarks |
| Stories Total | 2 |
| Bedroom | Basement | 11'0'' x 9'6'' |
| Bedroom | Basement | 12'0'' x 11'6'' |
| Bedroom | Basement | 12'0'' x 9'0'' |
| Full bathroom | Basement | 7'0'' x 5'0'' |
| Kitchen | Basement | 13'0'' x 11'6'' |
| Family room | Basement | 11'0'' x 12'0'' |
| Workshop | Main level | 24'0'' x 28'0'' |
| Bedroom | Main level | 10'0'' x 12'0'' |
| Primary Bedroom | Main level | 13'0'' x 10'0'' |
| Full bathroom | Main level | 9'0'' x 7'0'' |
| Kitchen | Main level | 10'0'' x 12'0'' |
| Living room | Main level | 12'0'' x 20'0'' |
YOU MIGHT ALSO LIKE THESE LISTINGS
Previous
Next
