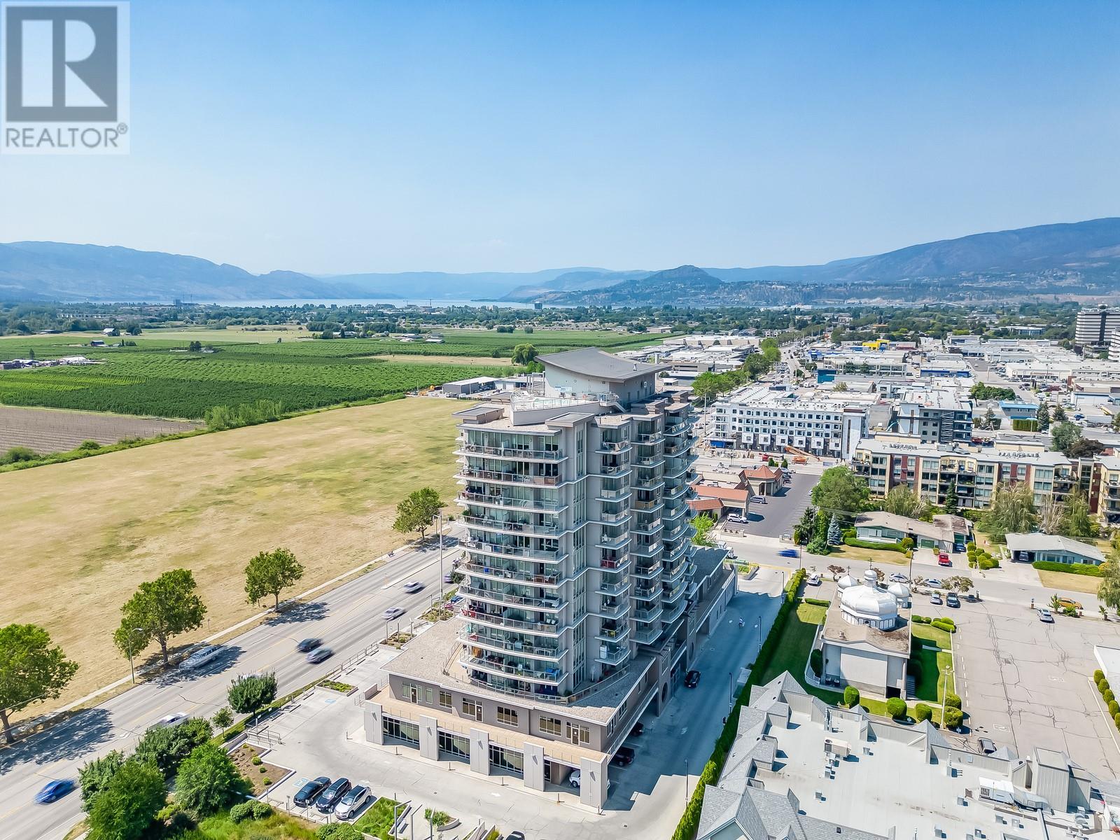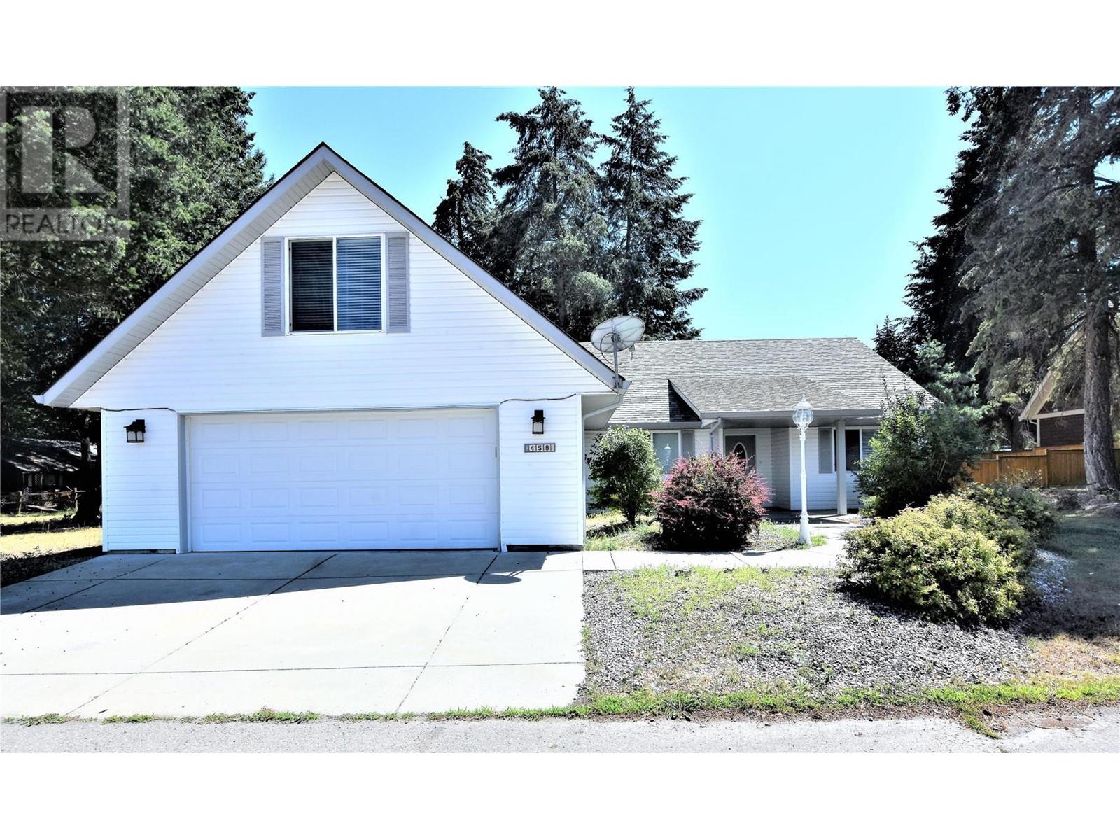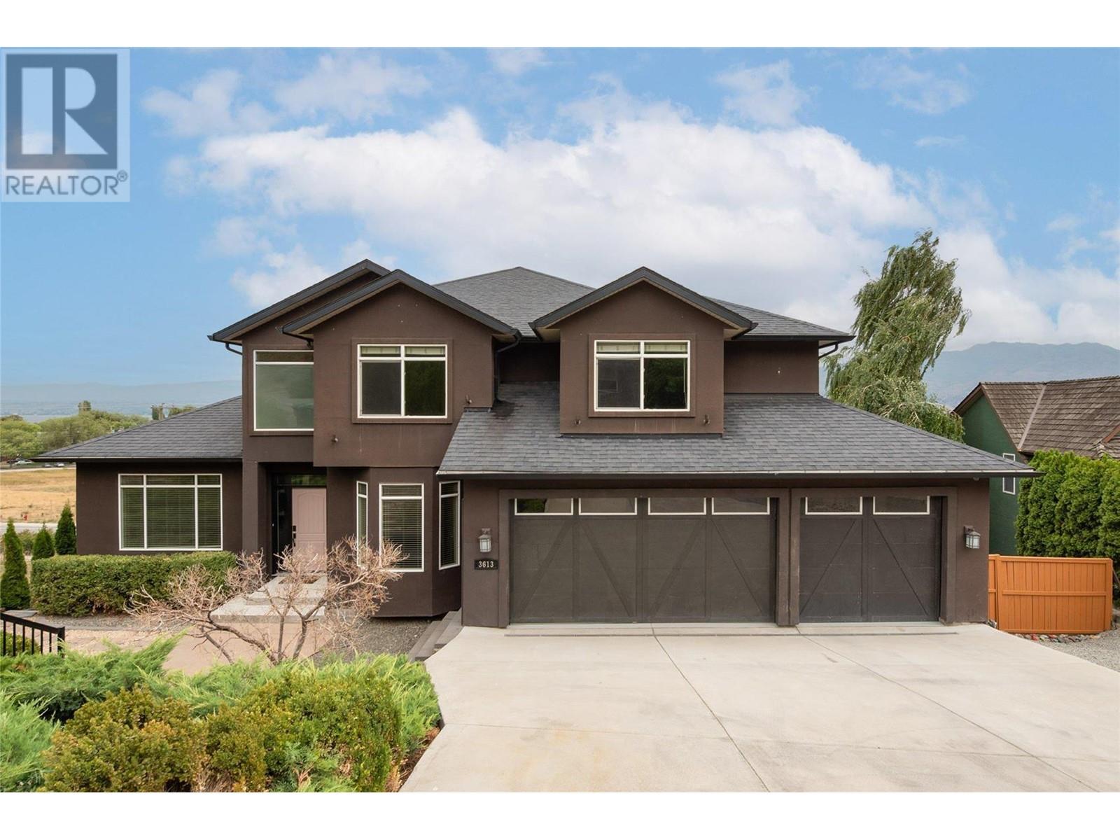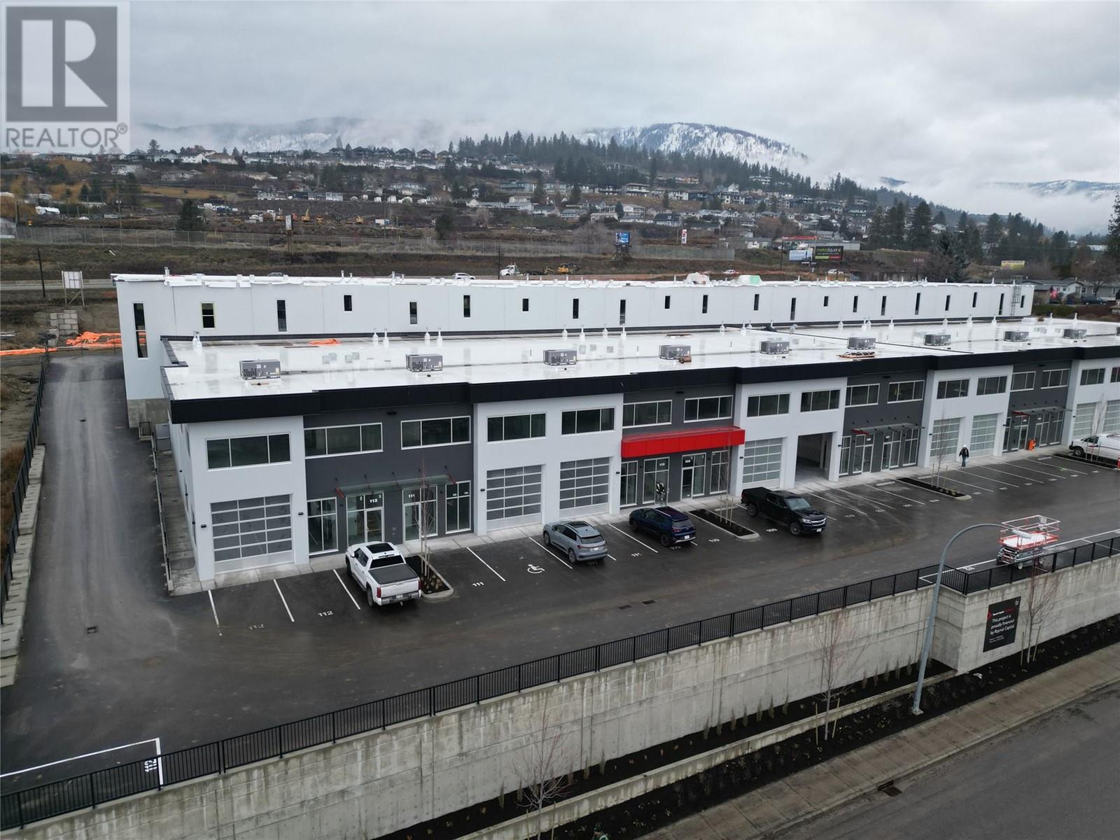676 PINEVIEW Drive
Kaleden, British Columbia V0H1K0
| Bathroom Total | 2 |
| Bedrooms Total | 4 |
| Half Bathrooms Total | 0 |
| Year Built | 1964 |
| Cooling Type | Central air conditioning |
| Flooring Type | Mixed Flooring |
| Heating Type | Baseboard heaters, Forced air, See remarks |
| Heating Fuel | Electric |
| Stories Total | 1 |
| Other | Basement | 4'10'' x 9'3'' |
| Laundry room | Basement | 9'9'' x 21'8'' |
| Storage | Basement | 12'6'' x 5'10'' |
| Bedroom | Basement | 12'0'' x 13'9'' |
| Bedroom | Basement | 12'3'' x 16'6'' |
| Recreation room | Basement | 22'10'' x 23'8'' |
| Kitchen | Basement | 11'6'' x 4'10'' |
| 4pc Bathroom | Main level | 10'1'' x 6'6'' |
| 5pc Ensuite bath | Main level | 5'7'' x 12'6'' |
| Primary Bedroom | Main level | 19'3'' x 14'2'' |
| Bedroom | Main level | 12'11'' x 10'6'' |
| Den | Main level | 10'1'' x 9'11'' |
| Dining room | Main level | 12'8'' x 7'7'' |
| Foyer | Main level | 6'4'' x 11'3'' |
| Living room | Main level | 16'1'' x 13'0'' |
| Kitchen | Main level | 21'10'' x 19'5'' |
YOU MIGHT ALSO LIKE THESE LISTINGS
Previous
Next

















































