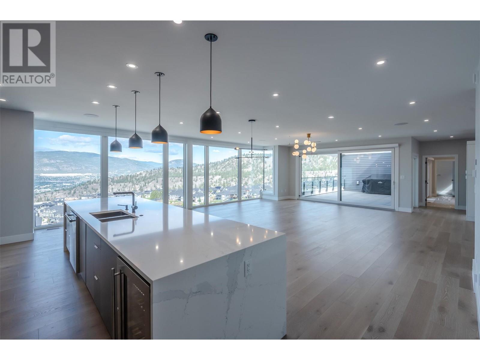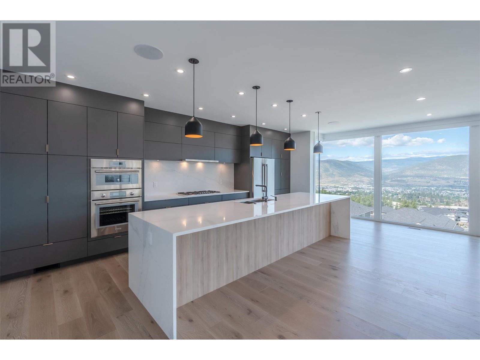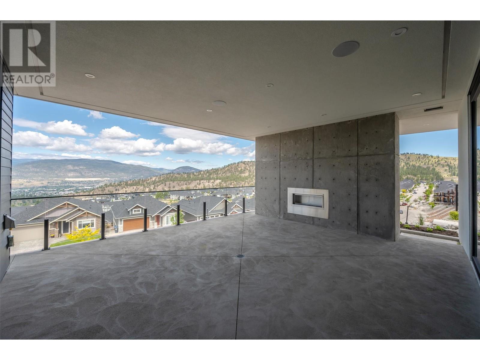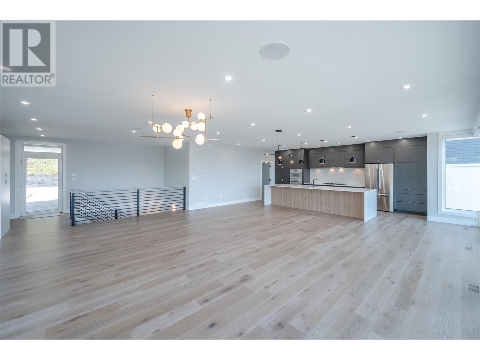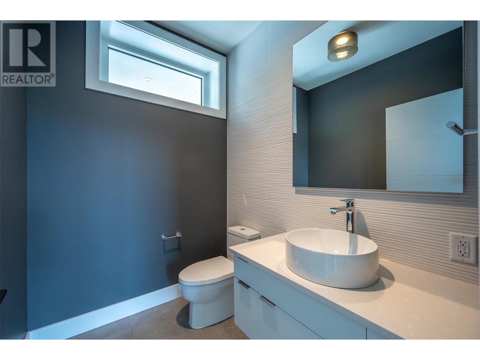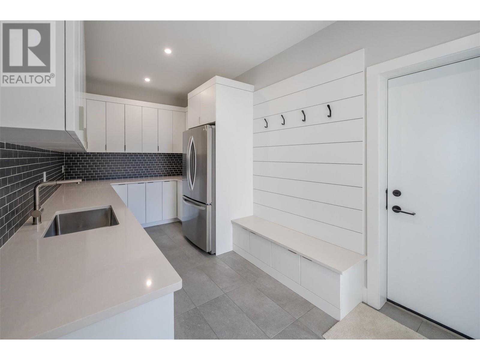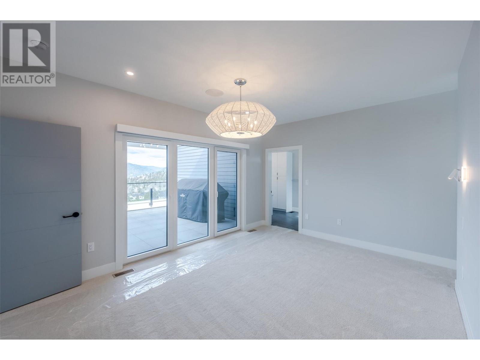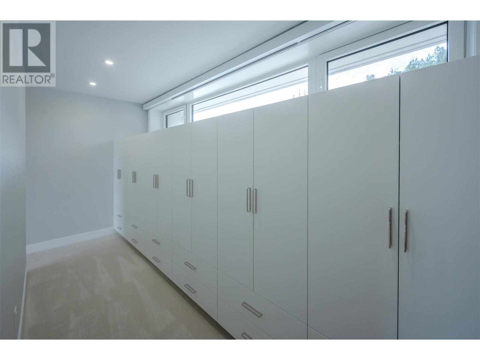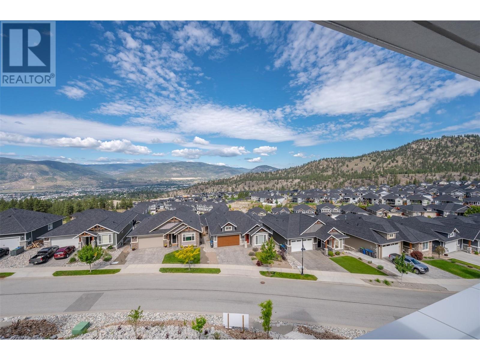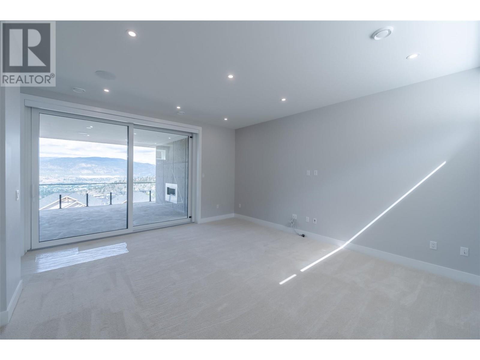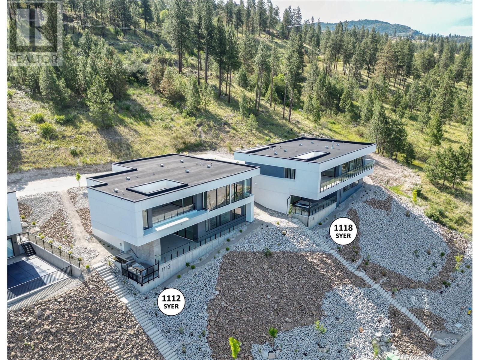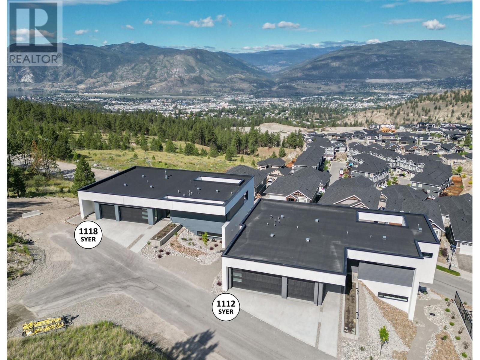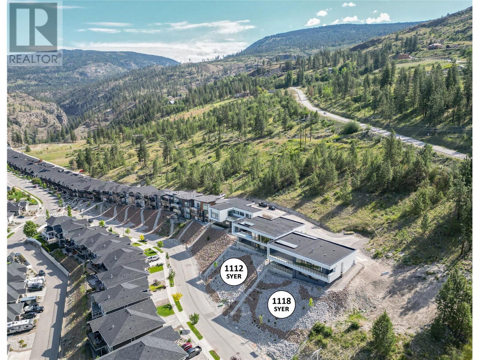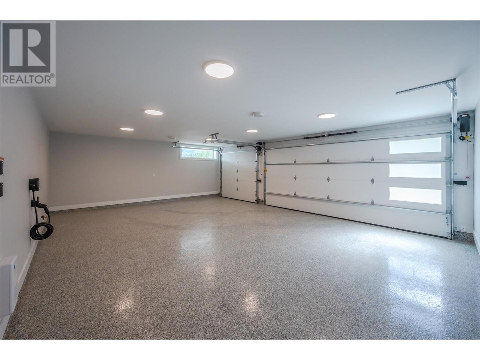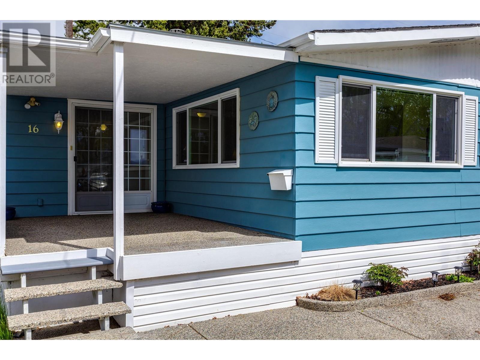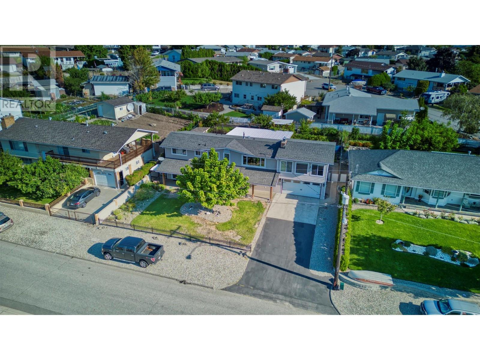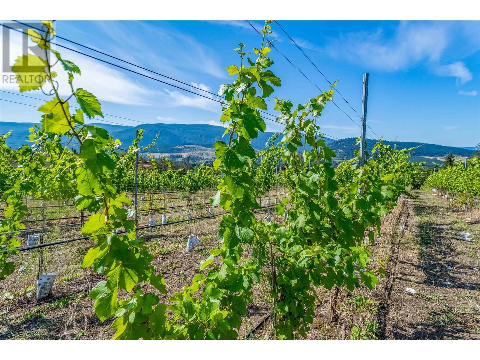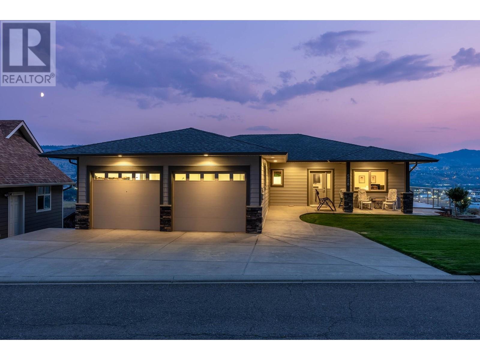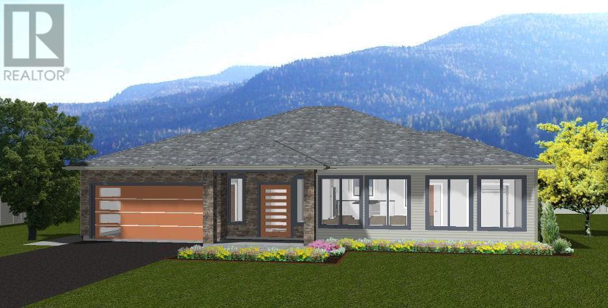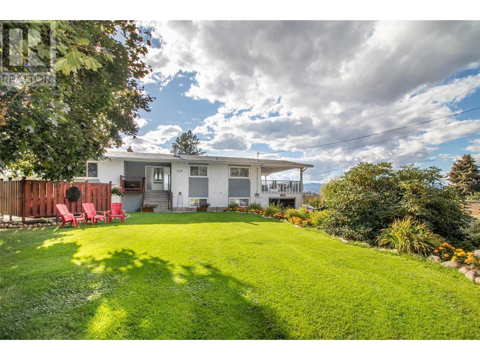1112 Syer Road
Penticton, British Columbia V2A9G4
| Bathroom Total | 5 |
| Bedrooms Total | 3 |
| Half Bathrooms Total | 2 |
| Year Built | 2022 |
| Cooling Type | Central air conditioning |
| Heating Type | Forced air, See remarks |
| Stories Total | 2 |
| 2pc Bathroom | Basement | 5'11'' x 5'6'' |
| Utility room | Basement | 12'7'' x 11'4'' |
| Laundry room | Basement | 8'3'' x 7'2'' |
| 3pc Ensuite bath | Basement | 8'4'' x 5'5'' |
| Bedroom | Basement | 15'9'' x 14'7'' |
| 3pc Ensuite bath | Basement | 8'7'' x 5'5'' |
| Bedroom | Basement | 15'9'' x 14'9'' |
| Family room | Basement | 17'9'' x 17'5'' |
| 2pc Bathroom | Main level | 6'5'' x 5'5'' |
| 5pc Ensuite bath | Main level | 24'6'' x 7'5'' |
| Primary Bedroom | Main level | 16'2'' x 11'9'' |
| Pantry | Main level | 16'10'' x 7'10'' |
| Kitchen | Main level | 24'7'' x 9'9'' |
| Dining room | Main level | 24'7'' x 9'6'' |
| Living room | Main level | 26'4'' x 17'2'' |
| Foyer | Main level | 6'11'' x 6'5'' |
YOU MIGHT ALSO LIKE THESE LISTINGS
Previous
Next


