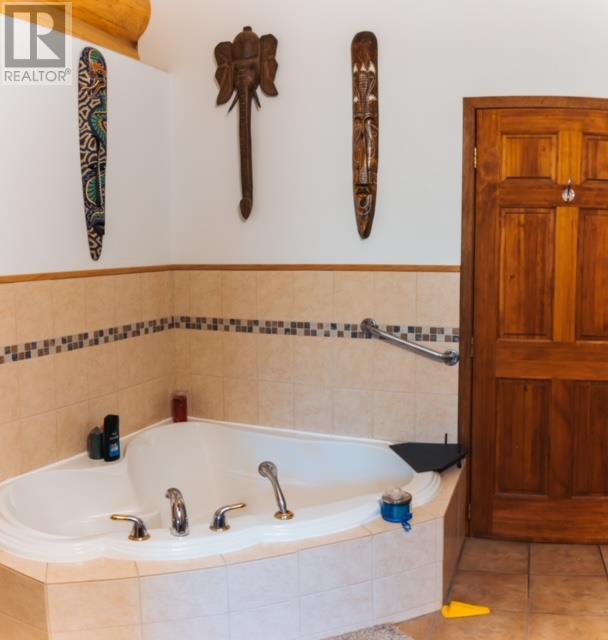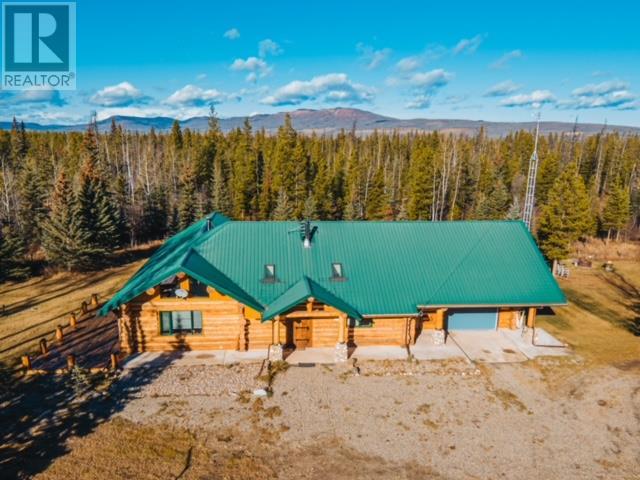276 Cowie Creek Road
Chetwynd, British Columbia V0C1J0
$1,300,000
ID# 10316740
| Bathroom Total | 2 |
| Bedrooms Total | 2 |
| Half Bathrooms Total | 0 |
| Year Built | 2005 |
| Flooring Type | Mixed Flooring |
| Heating Type | Baseboard heaters, Radiant heat |
| Stories Total | 1.5 |
| 3pc Bathroom | Second level | Measurements not available |
| Bedroom | Second level | 13' x 21' |
| Pantry | Main level | 11' x 6' |
| Other | Main level | 25' x 26' |
| Laundry room | Main level | 7' x 6' |
| Foyer | Main level | 15' x 17' |
| Utility room | Main level | 6' x 7'0'' |
| 4pc Bathroom | Main level | Measurements not available |
| Primary Bedroom | Main level | 15'11'' x 14' |
| Great room | Main level | 31'0'' x 20' |
| Living room | Main level | 20'0'' x 17'11'' |
| Dining room | Main level | 13' x 20' |
| Kitchen | Main level | 17'0'' x 12'0'' |
YOU MIGHT ALSO LIKE THESE LISTINGS
Previous
Next































































