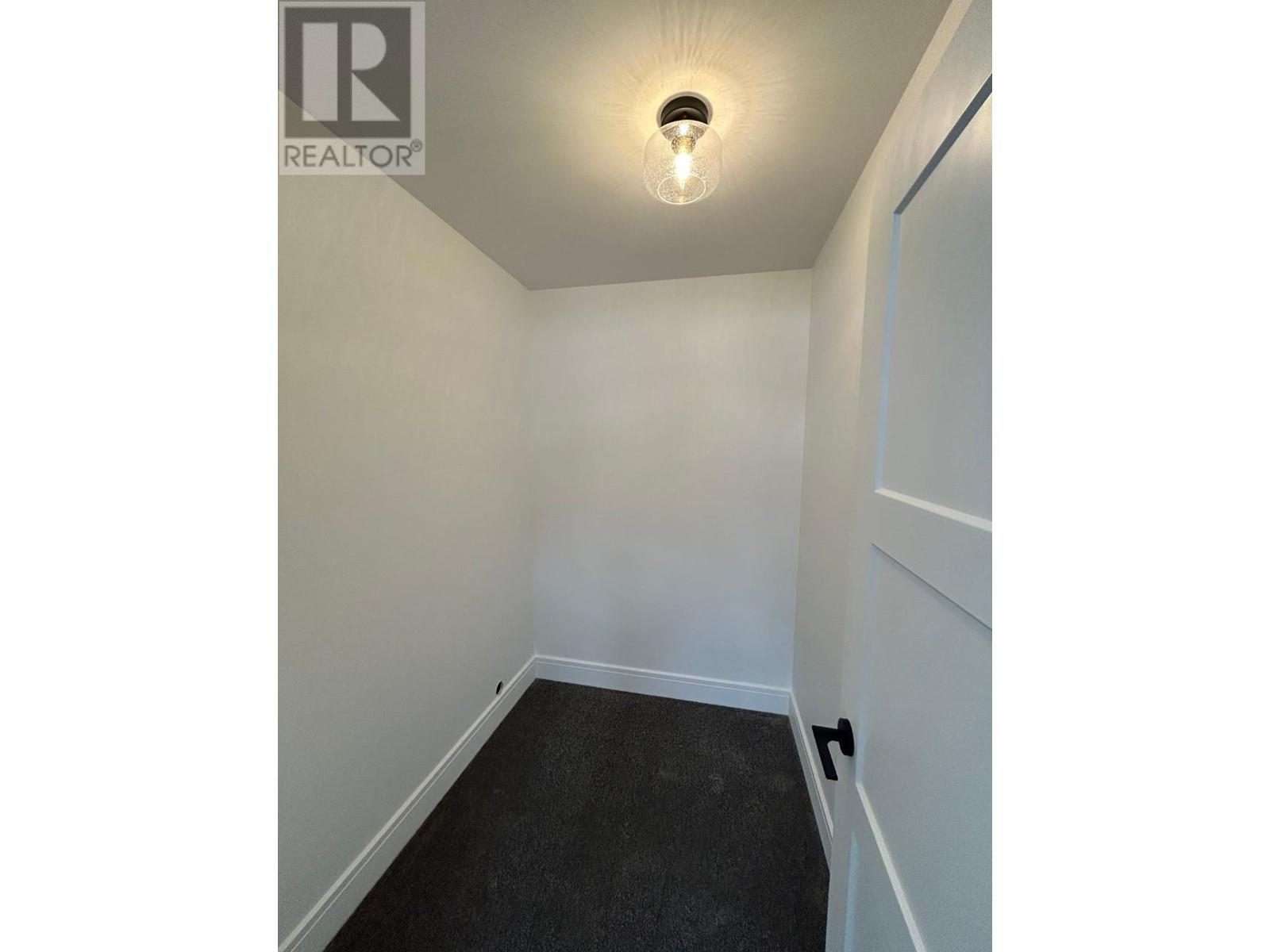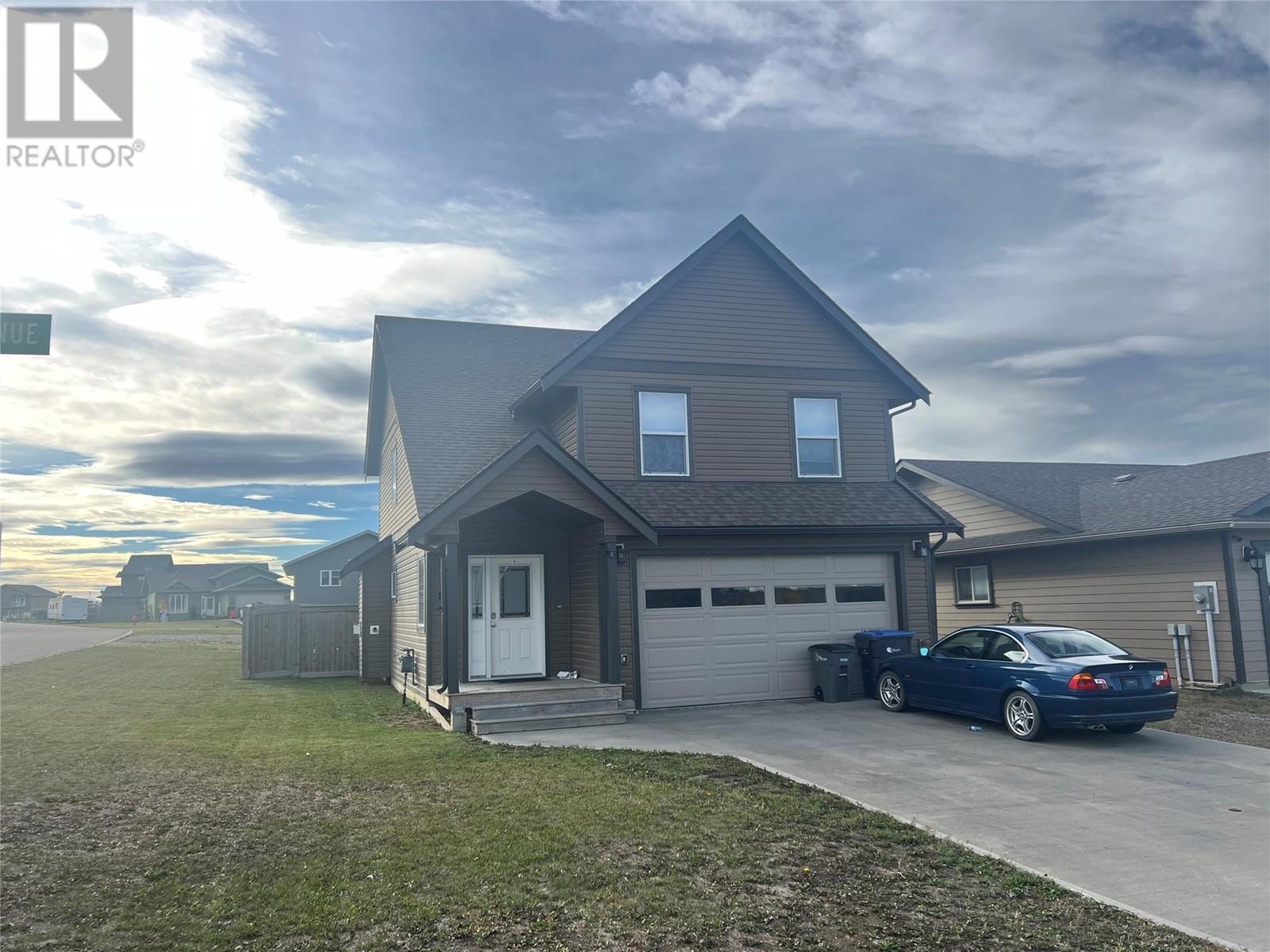1367 BURFIELD Drive
Sun Peaks, British Columbia V0E5N0
$1,259,900
ID# 179219
| Bathroom Total | 3 |
| Bedrooms Total | 4 |
| Half Bathrooms Total | 1 |
| Year Built | 2023 |
| Flooring Type | Mixed Flooring |
| Heating Type | Baseboard heaters |
| Heating Fuel | Electric |
| Other | Second level | 4'0'' x 5'0'' |
| Other | Second level | 7'0'' x 5'0'' |
| Laundry room | Second level | 5'5'' x 8'0'' |
| 4pc Ensuite bath | Second level | Measurements not available |
| Bedroom | Second level | 10'9'' x 9'3'' |
| Bedroom | Second level | 18'6'' x 13'1'' |
| 4pc Bathroom | Second level | Measurements not available |
| Bedroom | Second level | 10'9'' x 9'3'' |
| Workshop | Basement | 10'11'' x 18'1'' |
| Living room | Main level | 12'6'' x 18'0'' |
| Kitchen | Main level | 15'0'' x 12'0'' |
| Dining room | Main level | 15'0'' x 11'0'' |
| 2pc Bathroom | Main level | Measurements not available |
| Bedroom | Main level | 9'2'' x 10'0'' |
YOU MIGHT ALSO LIKE THESE LISTINGS
Previous
Next


































































