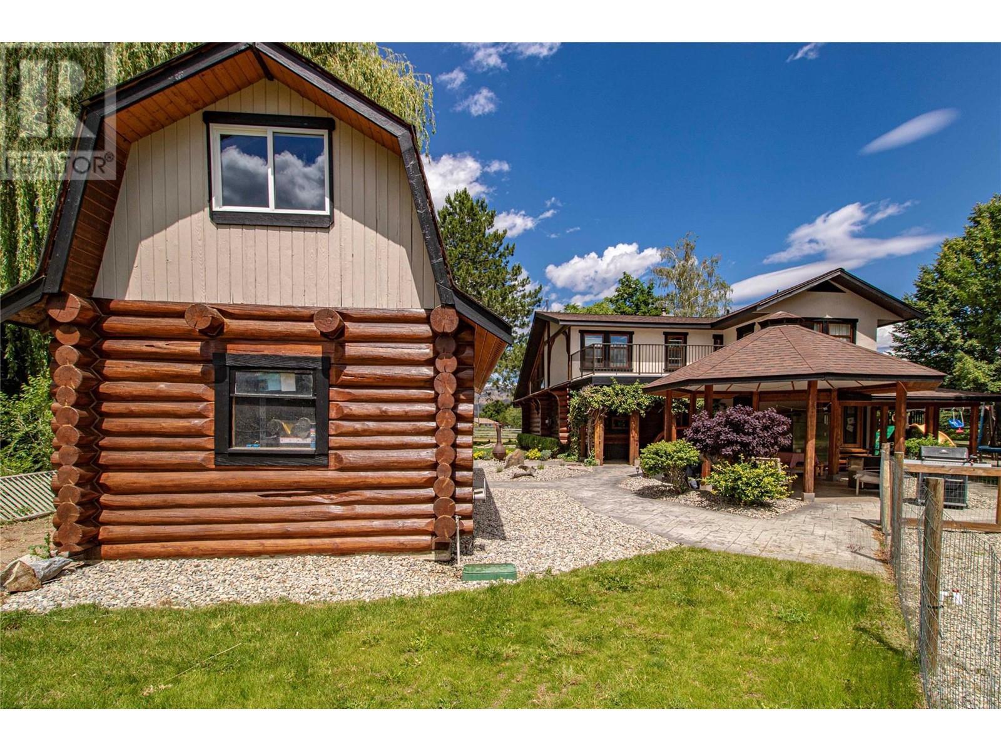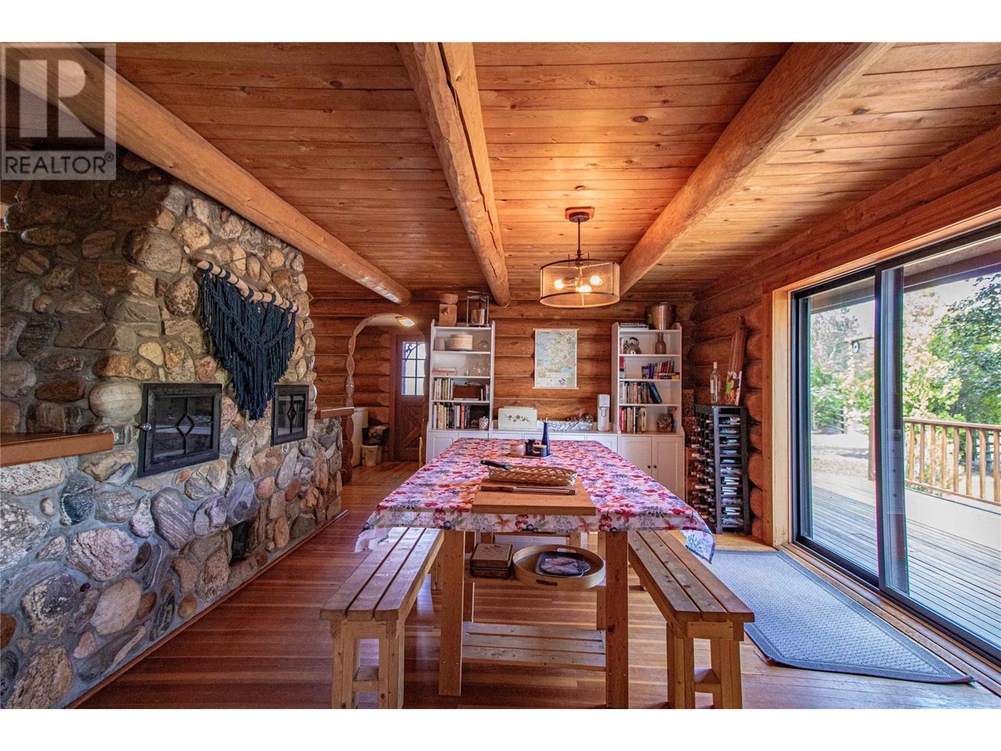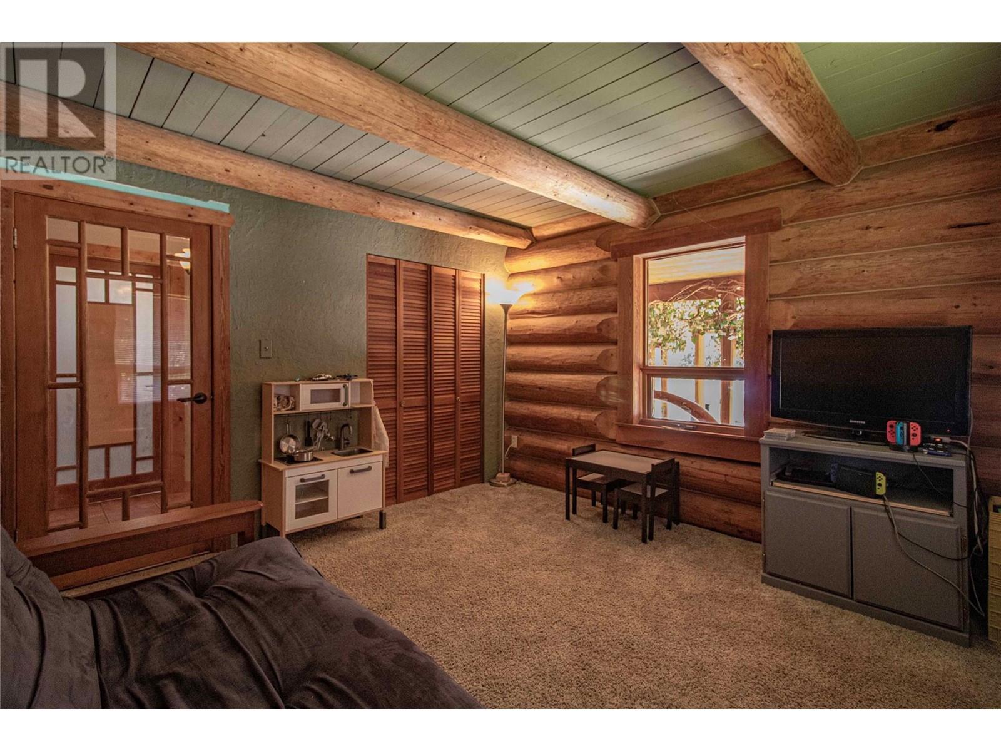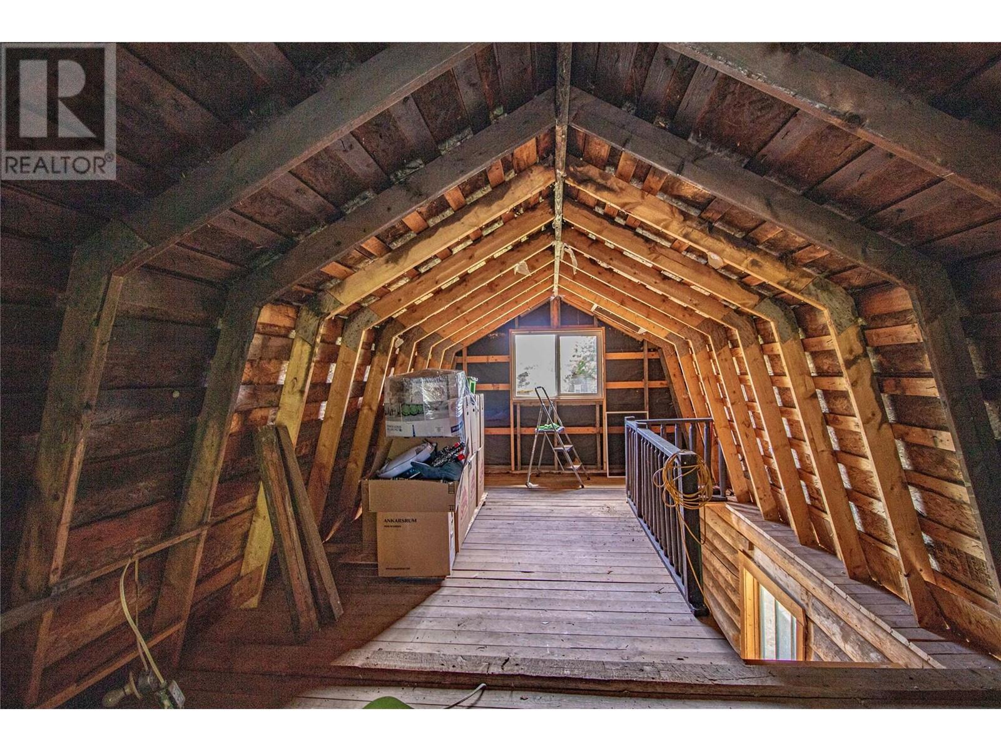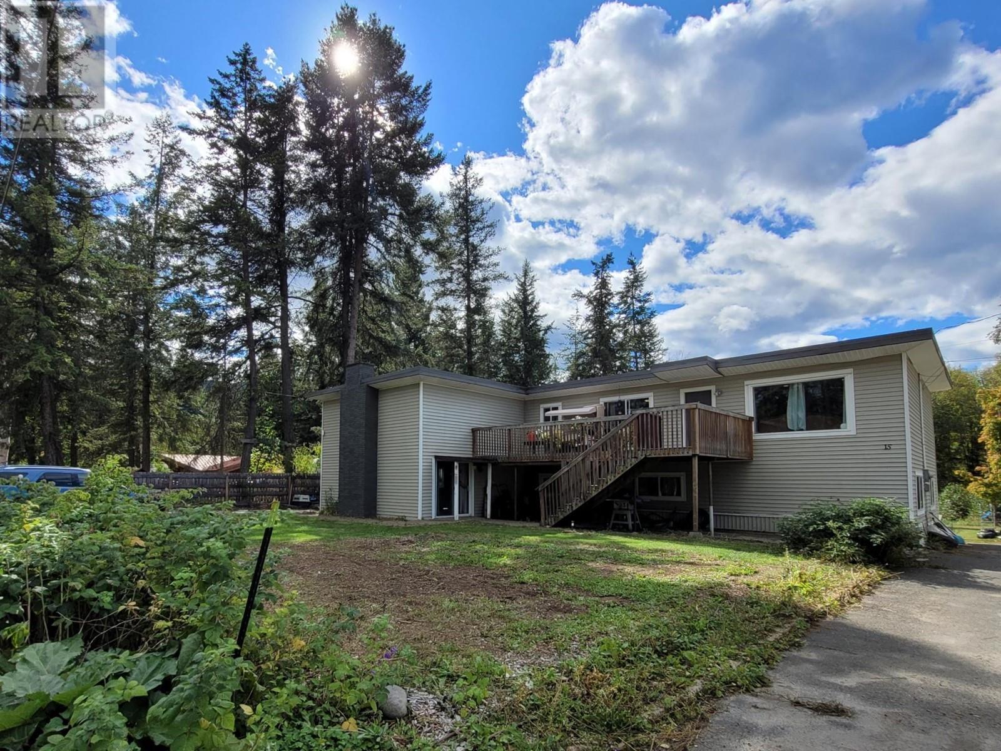242 Road 9
Oliver, British Columbia V0H1T1
| Bathroom Total | 2 |
| Bedrooms Total | 4 |
| Half Bathrooms Total | 1 |
| Year Built | 1981 |
| Heating Type | Baseboard heaters |
| Stories Total | 1 |
| 4pc Bathroom | Second level | Measurements not available |
| Loft | Second level | 15'8'' x 14'8'' |
| Laundry room | Second level | 12'7'' x 9'6'' |
| Primary Bedroom | Second level | 10'9'' x 13'4'' |
| Bedroom | Second level | 9'9'' x 8'9'' |
| Bedroom | Second level | 9'9'' x 8'9'' |
| 2pc Bathroom | Main level | Measurements not available |
| Foyer | Main level | 9'8'' x 6'3'' |
| Bedroom | Main level | 12'2'' x 9'11'' |
| Dining nook | Main level | 10' x 8'2'' |
| Foyer | Main level | 10'3'' x 5'7'' |
| Kitchen | Main level | 11'9'' x 11'5'' |
| Dining room | Main level | 18' x 12' |
| Den | Main level | 15' x 6'3'' |
| Living room | Main level | 22'6'' x 18' |
YOU MIGHT ALSO LIKE THESE LISTINGS
Previous
Next








