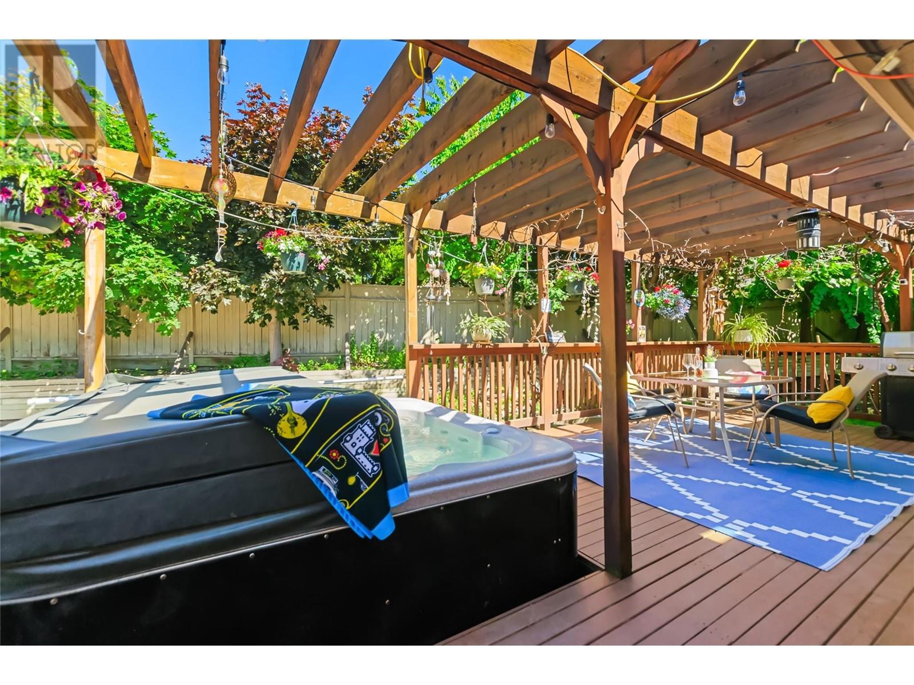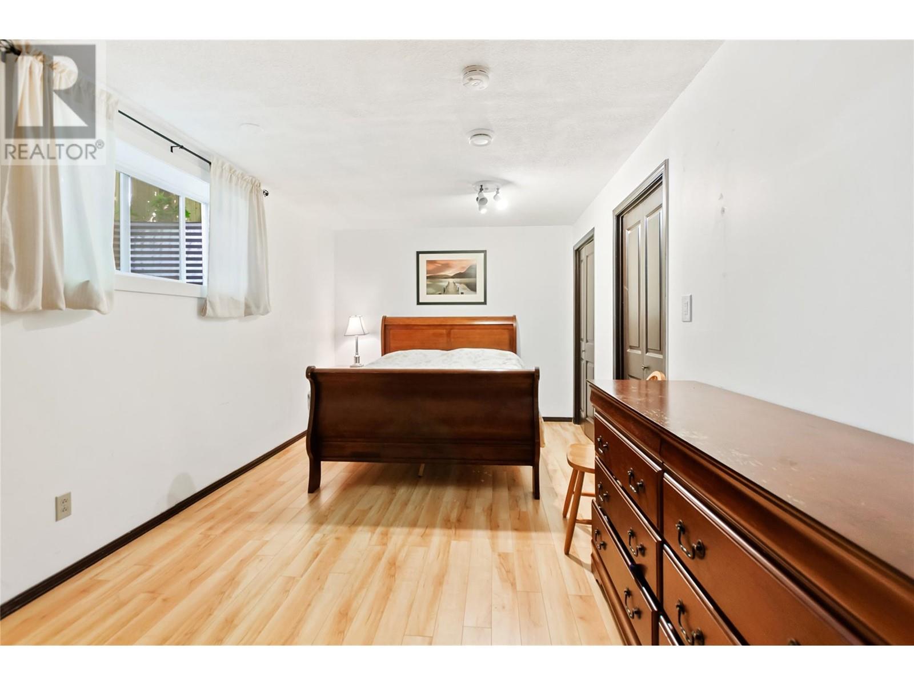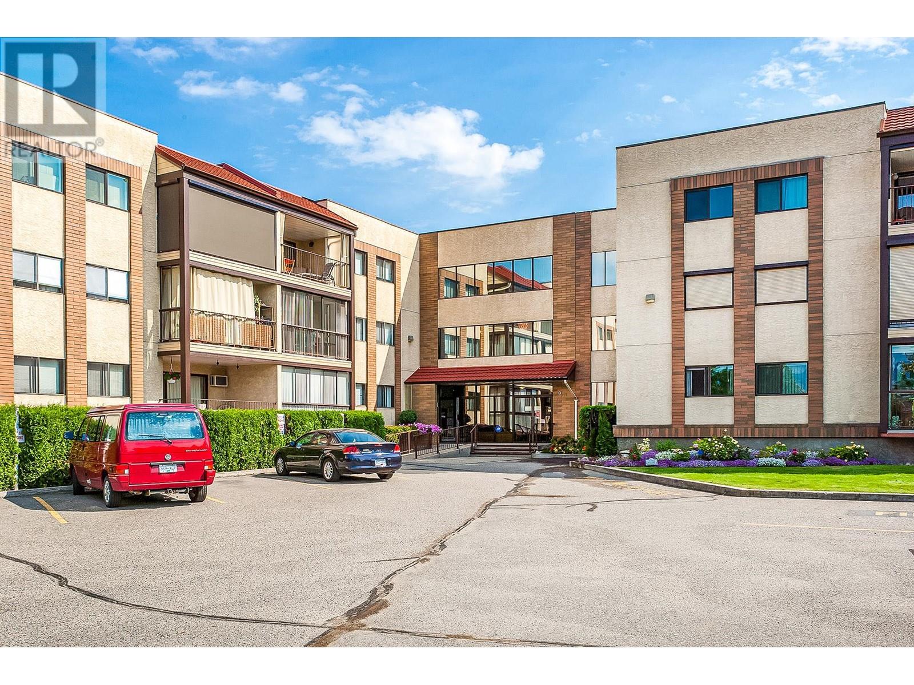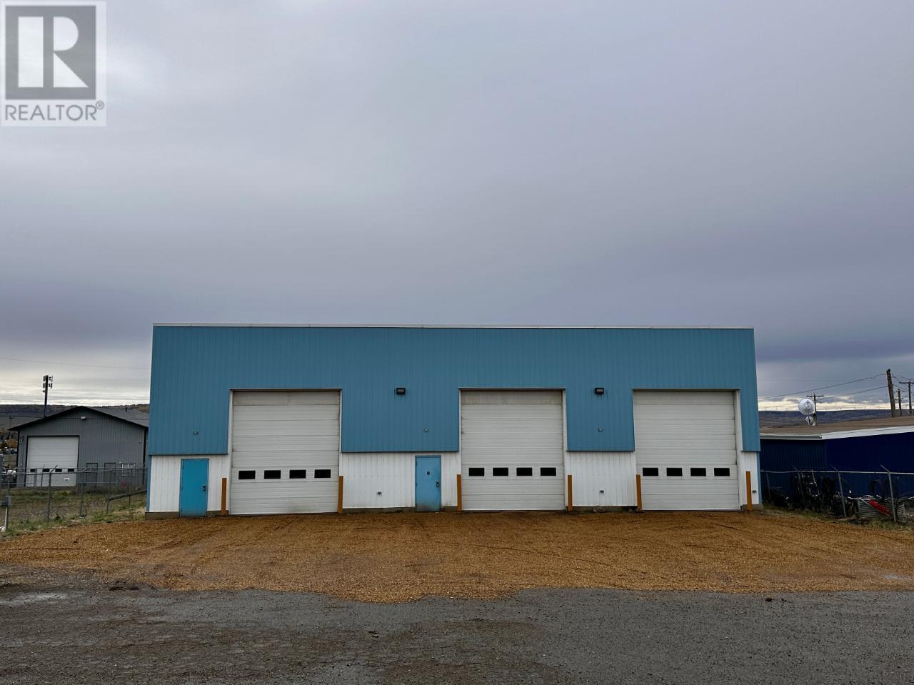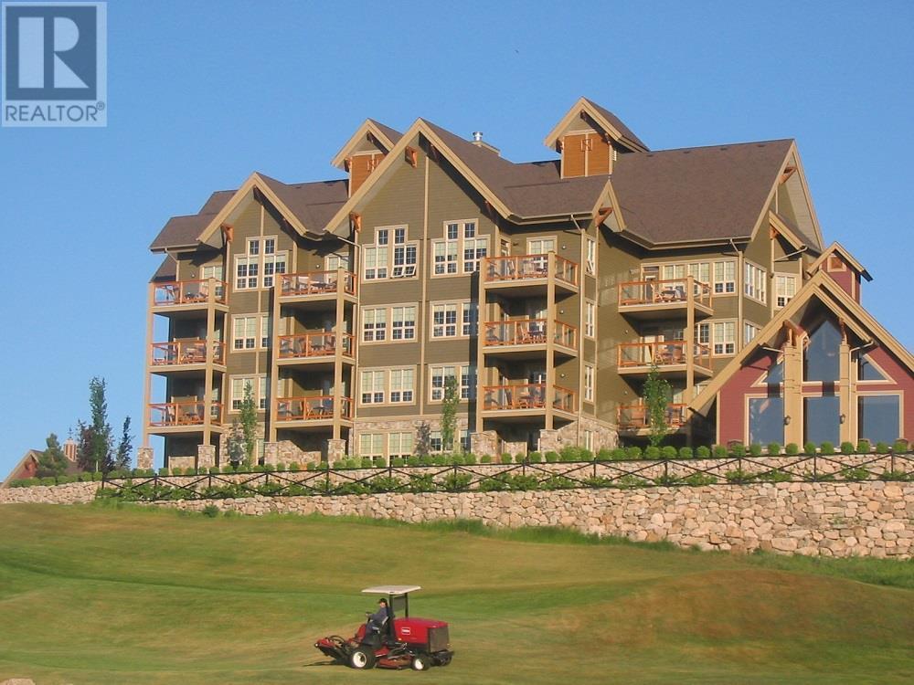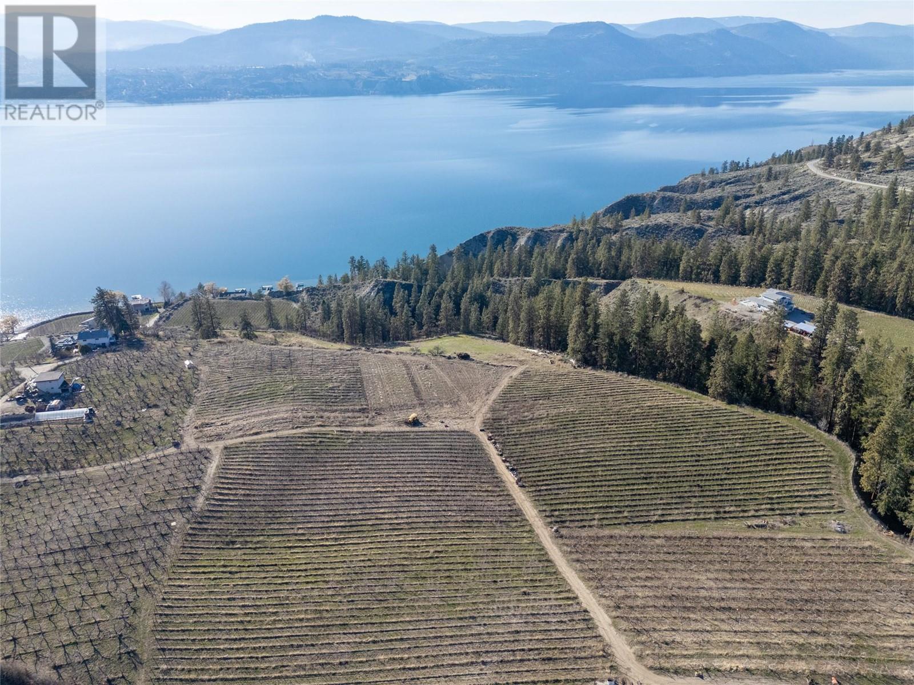694 Corbitt Drive
Penticton, British Columbia V2A8H3
| Bathroom Total | 3 |
| Bedrooms Total | 6 |
| Half Bathrooms Total | 0 |
| Year Built | 2000 |
| Cooling Type | Central air conditioning |
| Flooring Type | Carpeted, Slate |
| Heating Type | Forced air, See remarks |
| Stories Total | 2 |
| 4pc Bathroom | Basement | 8'11'' x 5'4'' |
| Storage | Basement | 7'7'' x 6'3'' |
| Laundry room | Basement | 10'7'' x 8'5'' |
| Bedroom | Basement | 13'4'' x 11'2'' |
| Bedroom | Basement | 11'4'' x 11'2'' |
| Bedroom | Basement | 9'7'' x 18'5'' |
| Media | Basement | 23'9'' x 28'10'' |
| Bedroom | Main level | 12'11'' x 11'4'' |
| Bedroom | Main level | 10'10'' x 11' |
| 4pc Ensuite bath | Main level | 9'2'' x 10'11'' |
| Other | Main level | 9'4'' x 4'10'' |
| Primary Bedroom | Main level | 14'6'' x 13'3'' |
| Mud room | Main level | 9'1'' x 6'4'' |
| 4pc Bathroom | Main level | 9'3'' x 4'11'' |
| Kitchen | Main level | 14'6'' x 15'1'' |
| Great room | Main level | 20'4'' x 46'10'' |
YOU MIGHT ALSO LIKE THESE LISTINGS
Previous
Next


