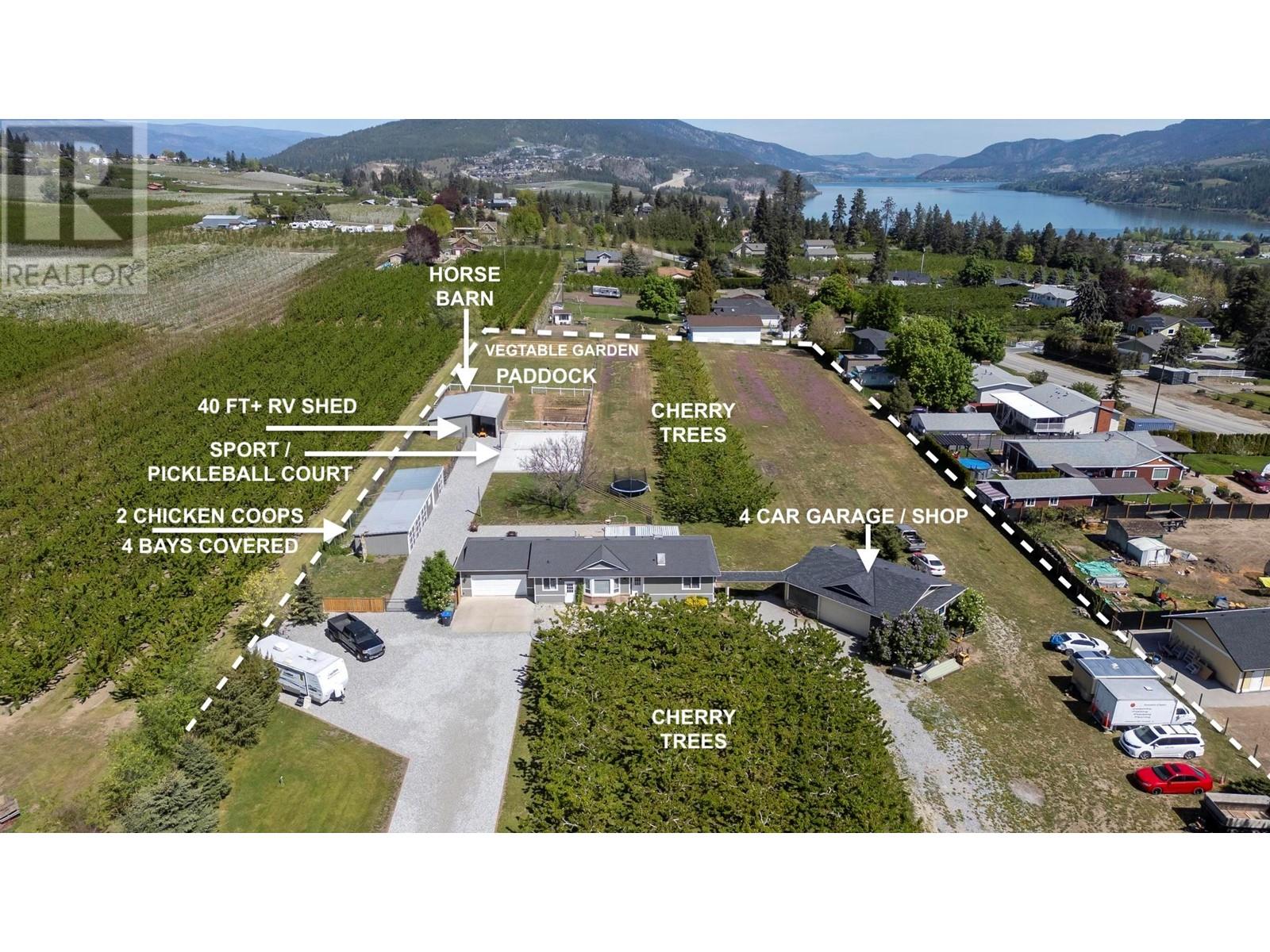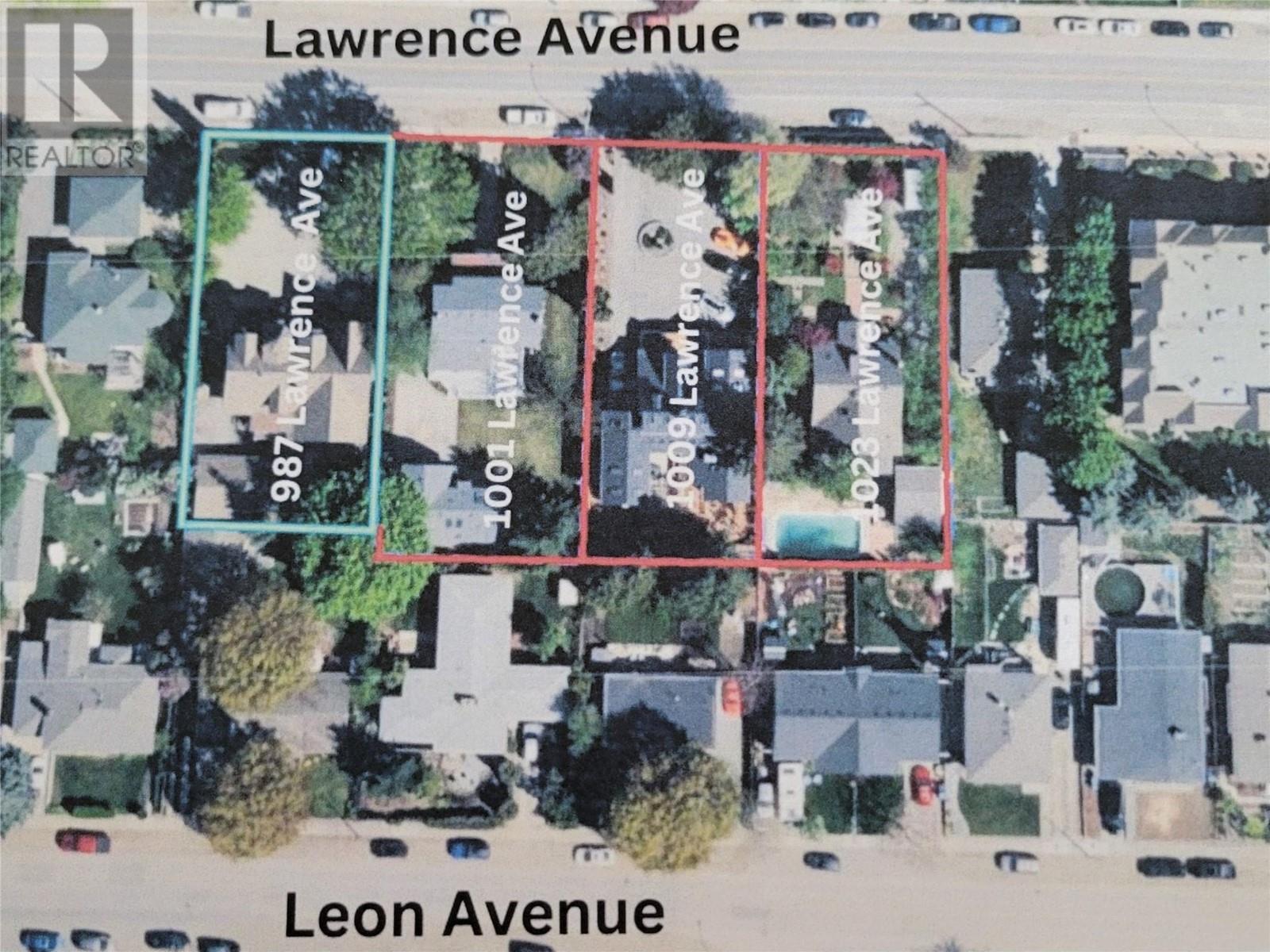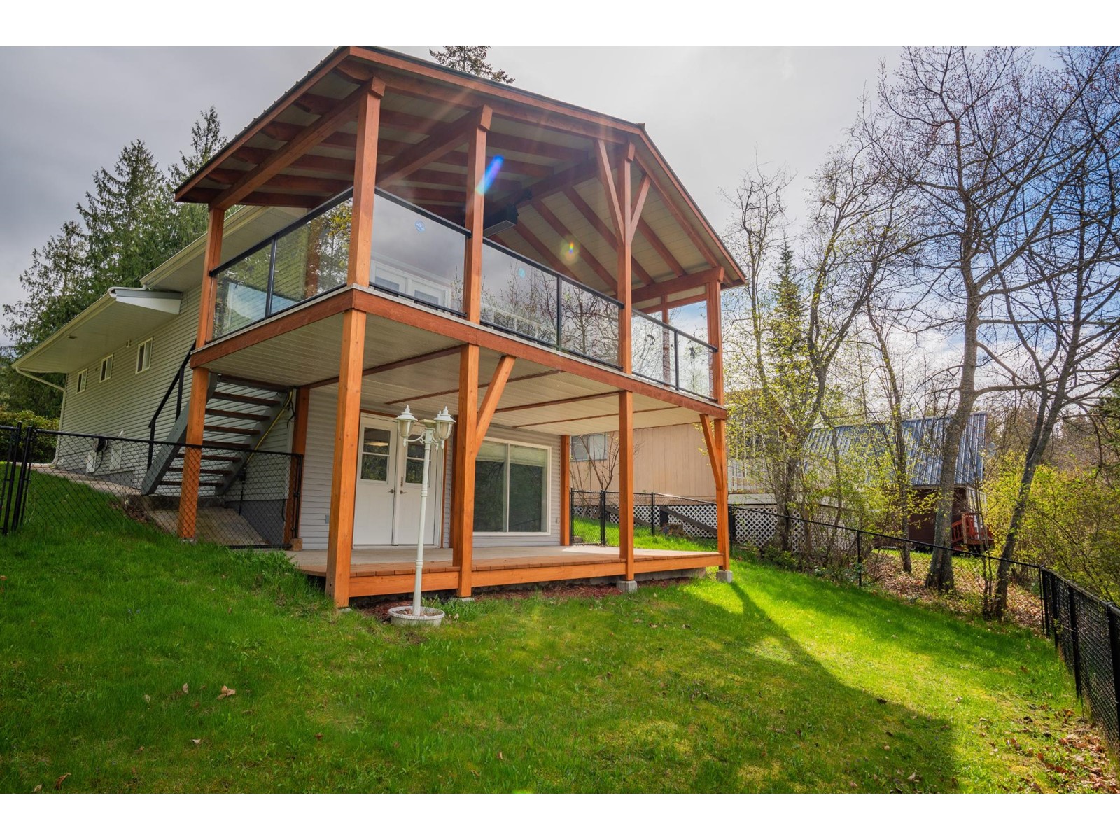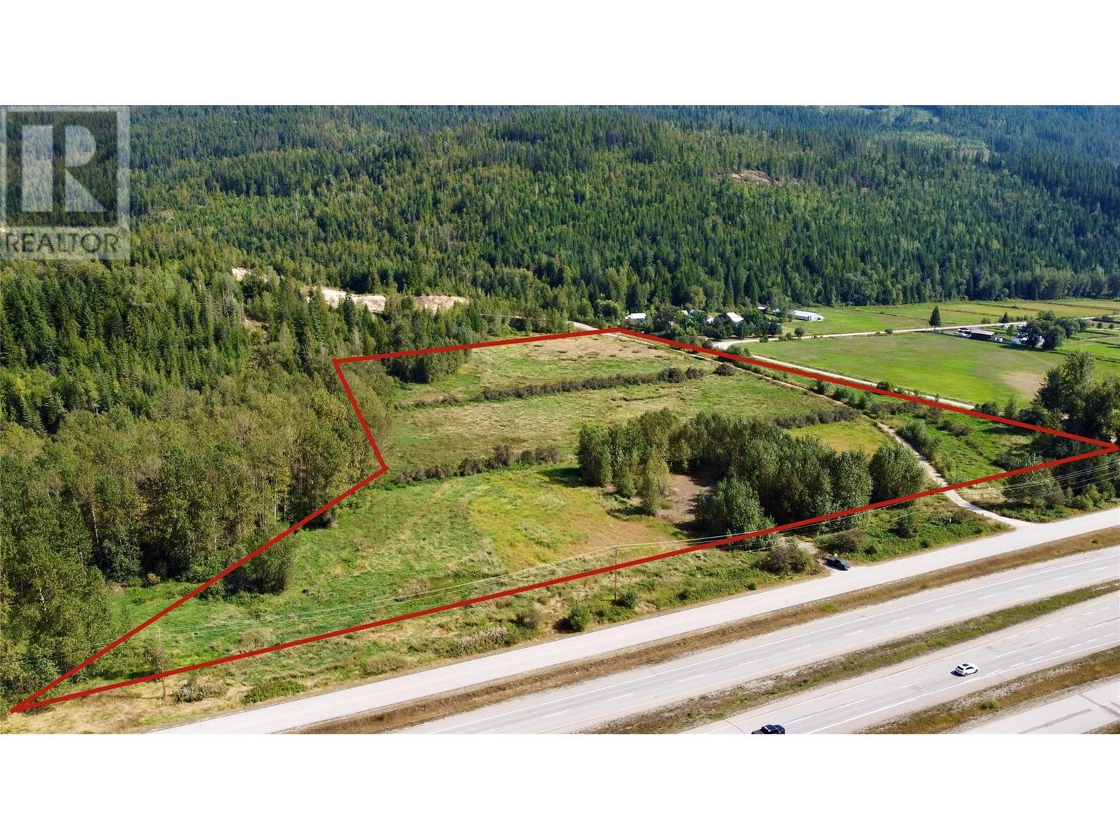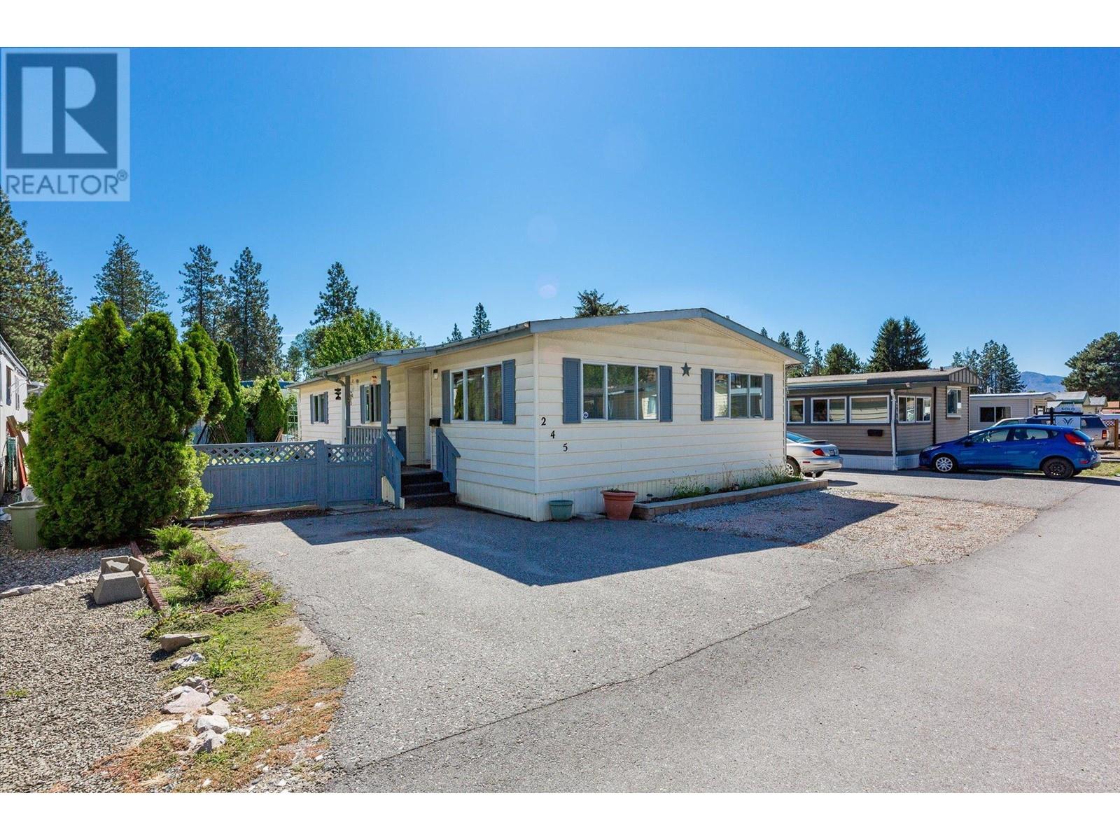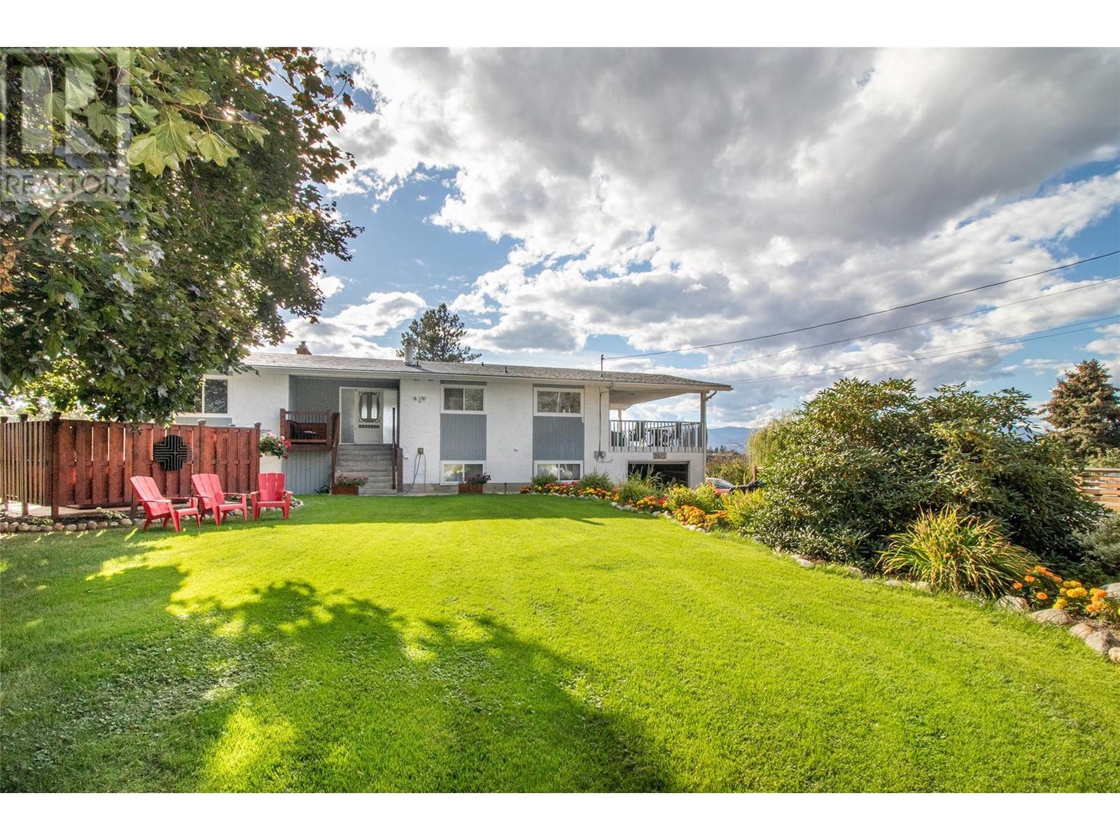7461 2ND ST
Grand Forks, British Columbia V0H1H0
$419,000
ID# 2477723
| Bathroom Total | 2 |
| Bedrooms Total | 4 |
| Half Bathrooms Total | 0 |
| Year Built | 1959 |
| Cooling Type | Central air conditioning |
| Flooring Type | Mixed Flooring |
| Heating Type | No heat |
| Recreation room | Basement | 18'9'' x 10'11'' |
| Utility room | Basement | 9'7'' x 11'8'' |
| Other | Basement | 11'6'' x 17'1'' |
| 4pc Bathroom | Basement | Measurements not available |
| Bedroom | Basement | 10'7'' x 10'0'' |
| Bedroom | Basement | 11'0'' x 9'0'' |
| Living room | Main level | 16'2'' x 13'11'' |
| Laundry room | Main level | 11'2'' x 6'3'' |
| 4pc Bathroom | Main level | Measurements not available |
| Bedroom | Main level | 12'7'' x 12'3'' |
| Bedroom | Main level | 12'0'' x 12'0'' |
| Foyer | Main level | 11'6'' x 7'6'' |
| Dining room | Main level | 7'5'' x 11'3'' |
| Kitchen | Main level | 15'6'' x 11'8'' |
YOU MIGHT ALSO LIKE THESE LISTINGS
Previous
Next













































