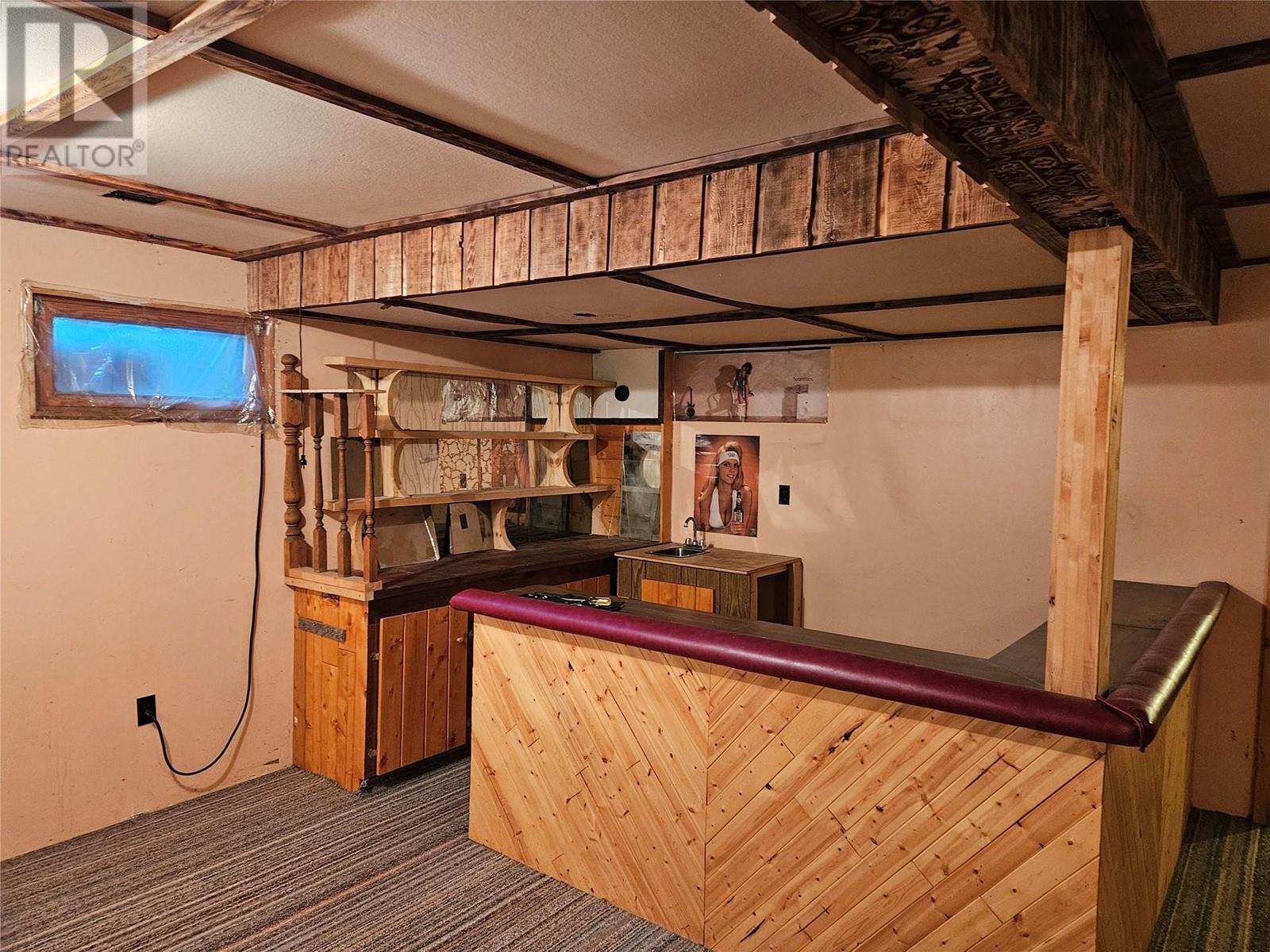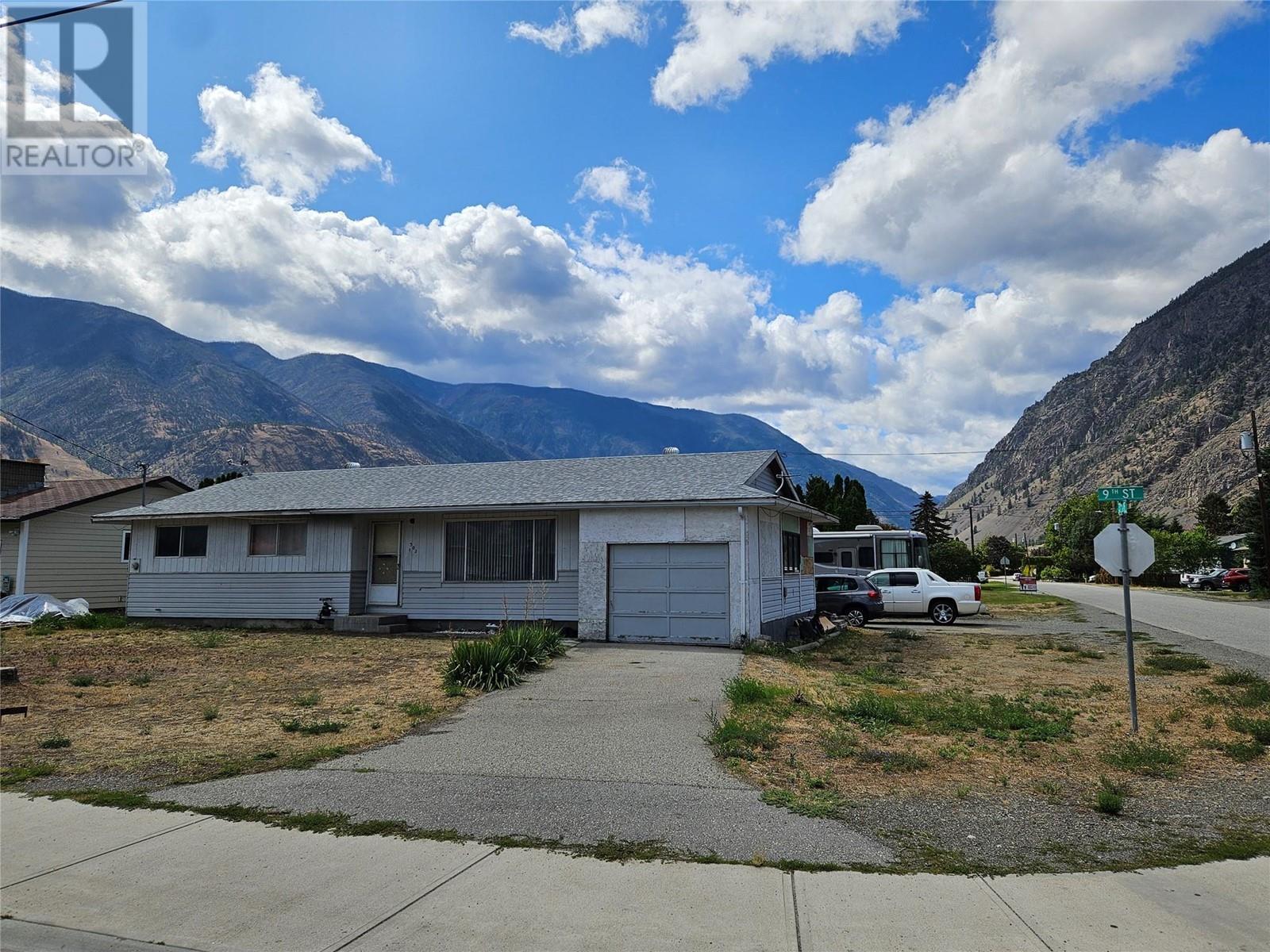302 9th Street
Keremeos, British Columbia V2A1N2
| Bathroom Total | 1 |
| Bedrooms Total | 3 |
| Half Bathrooms Total | 0 |
| Year Built | 1976 |
| Flooring Type | Mixed Flooring |
| Heating Type | Baseboard heaters |
| Heating Fuel | Electric |
| Stories Total | 2 |
| Storage | Basement | 10'10'' x 5' |
| Storage | Basement | 3' x 8'6'' |
| Laundry room | Basement | 9' x 7'4'' |
| Other | Basement | 4'2'' x 10'10'' |
| Living room | Basement | 17'8'' x 23'8'' |
| Games room | Basement | 19' x 11' |
| Foyer | Main level | 7' x 3'7'' |
| Bedroom | Main level | 10'6'' x 10'6'' |
| Primary Bedroom | Main level | 10'11'' x 10'4'' |
| Bedroom | Main level | 9' x 11' |
| 4pc Bathroom | Main level | 11' x 4'9'' |
| Dining room | Main level | 8' x 11'2'' |
| Kitchen | Main level | 10' x 11'2'' |
| Living room | Main level | 12' x 17' |
YOU MIGHT ALSO LIKE THESE LISTINGS
Previous
Next





















































