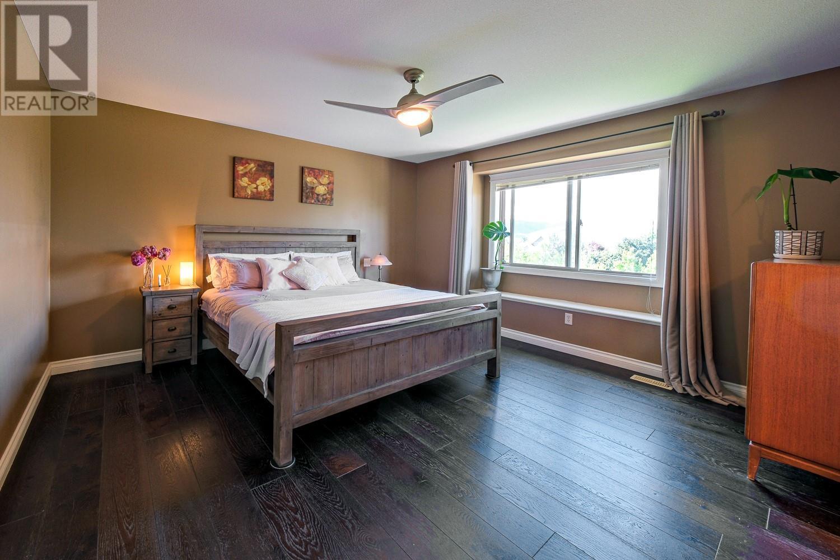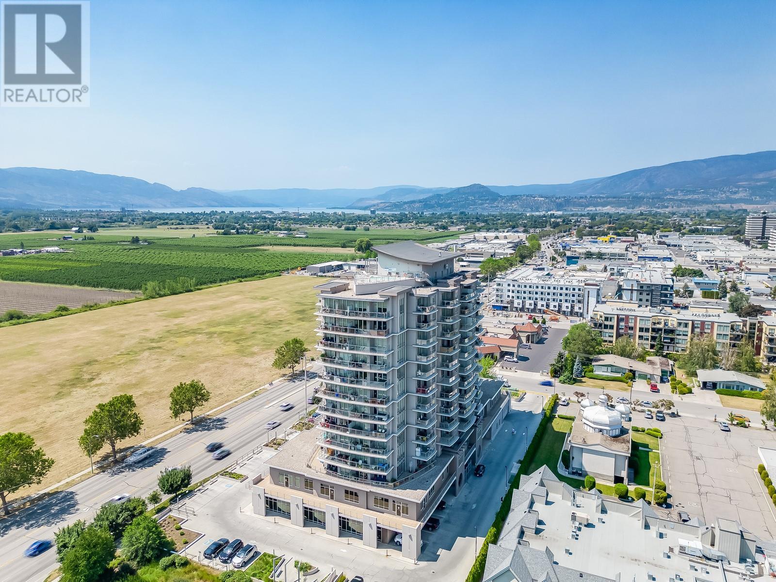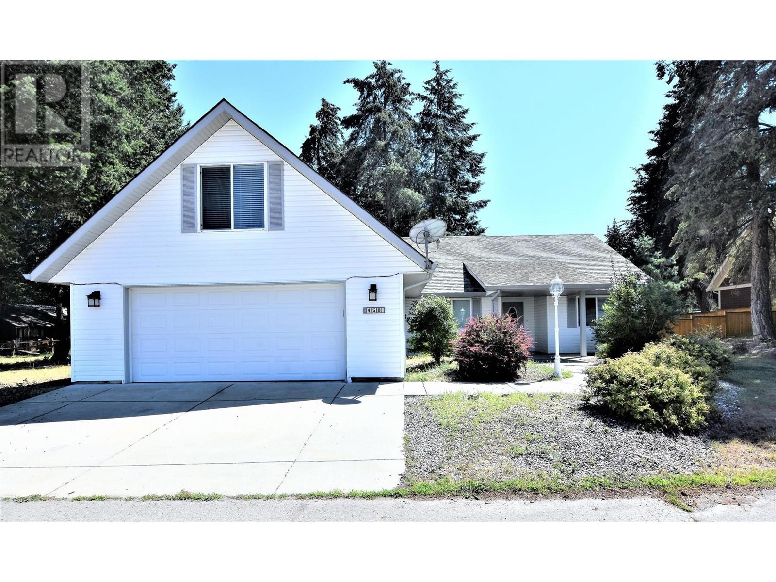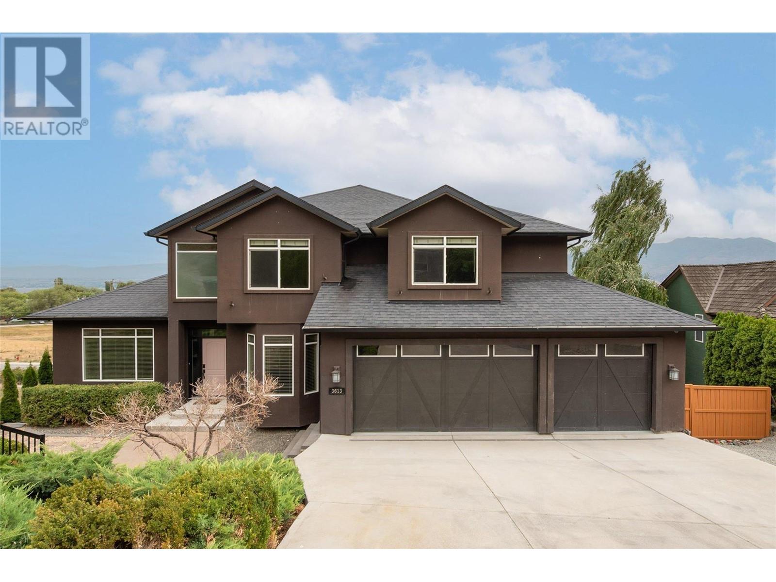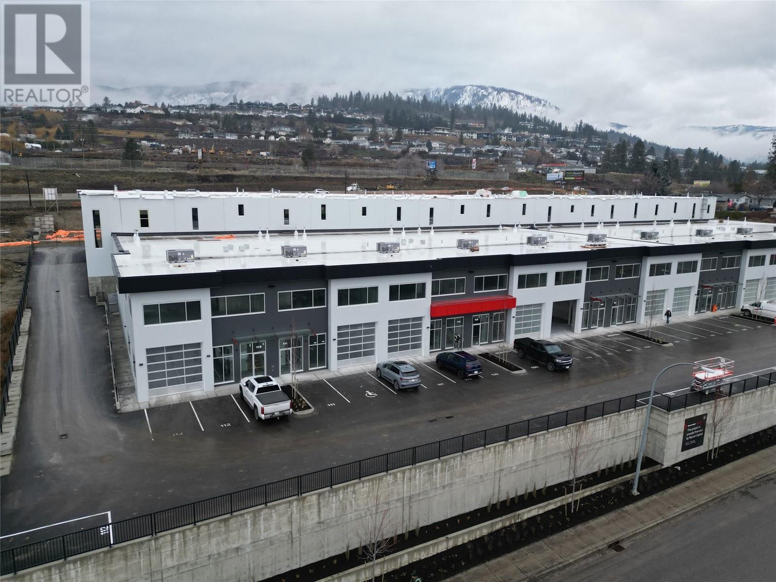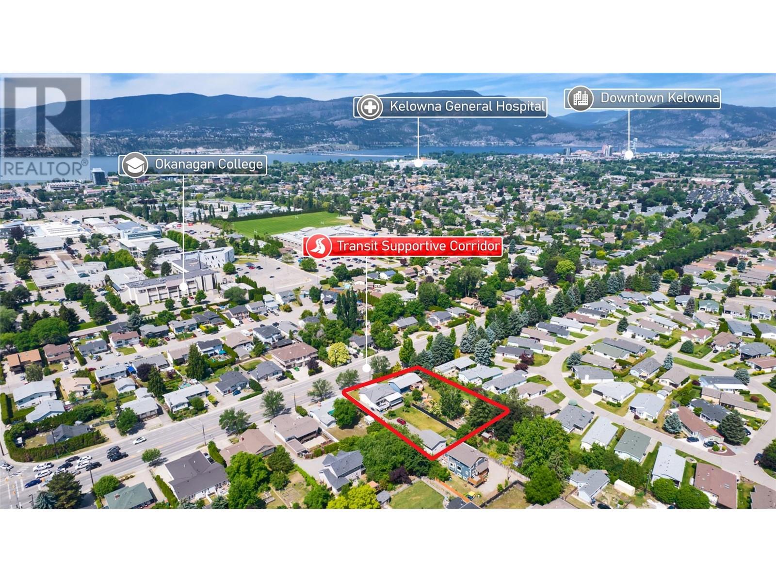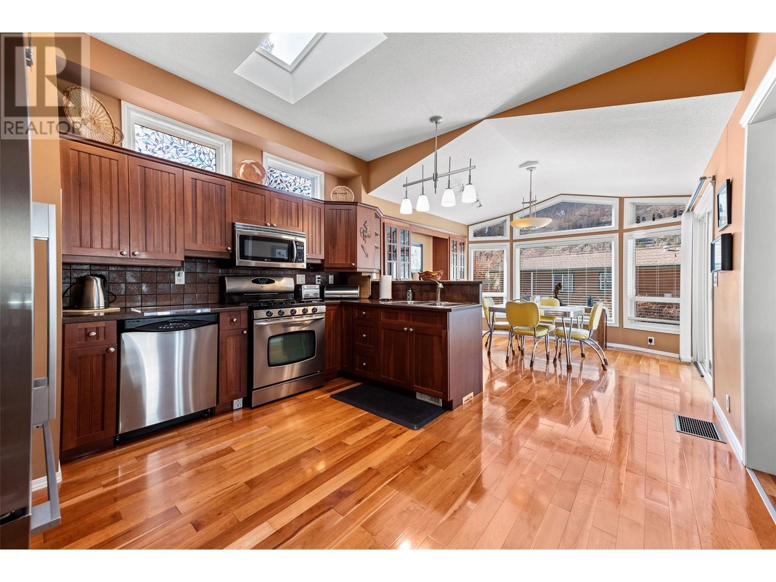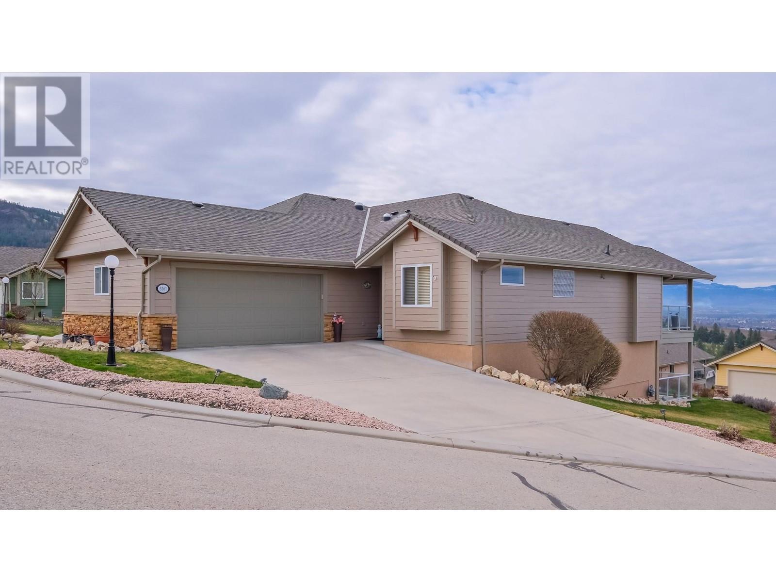524 Curlew Drive
Kelowna, British Columbia V1W4M2
| Bathroom Total | 4 |
| Bedrooms Total | 6 |
| Half Bathrooms Total | 1 |
| Year Built | 2004 |
| Cooling Type | Central air conditioning |
| Flooring Type | Carpeted, Hardwood, Tile |
| Heating Type | Forced air, See remarks |
| Stories Total | 1.5 |
| Other | Second level | 10'3'' x 4'11'' |
| Primary Bedroom | Second level | 14'11'' x 14'3'' |
| Bedroom | Second level | 11'5'' x 10'9'' |
| Bedroom | Second level | 11'1'' x 12' |
| Full bathroom | Second level | 7'10'' x 10'3'' |
| Full ensuite bathroom | Second level | 10'3'' x 5'11'' |
| Full bathroom | Lower level | 7'11'' x 10'3'' |
| Bedroom | Lower level | 12'5'' x 12'4'' |
| Bedroom | Lower level | 10'11'' x 13'8'' |
| Recreation room | Lower level | 19'4'' x 25'11'' |
| Storage | Lower level | 5'10'' x 6'1'' |
| Utility room | Lower level | 7'9'' x 13'8'' |
| Living room | Main level | 22'3'' x 14'3'' |
| Laundry room | Main level | 8'9'' x 10'6'' |
| Kitchen | Main level | 17'11'' x 16'3'' |
| Family room | Main level | 17'5'' x 14'2'' |
| Dining room | Main level | 12'1'' x 12'1'' |
| Bedroom | Main level | 11'7'' x 10'5'' |
| Partial bathroom | Main level | 5'1'' x 4'11'' |
YOU MIGHT ALSO LIKE THESE LISTINGS
Previous
Next








