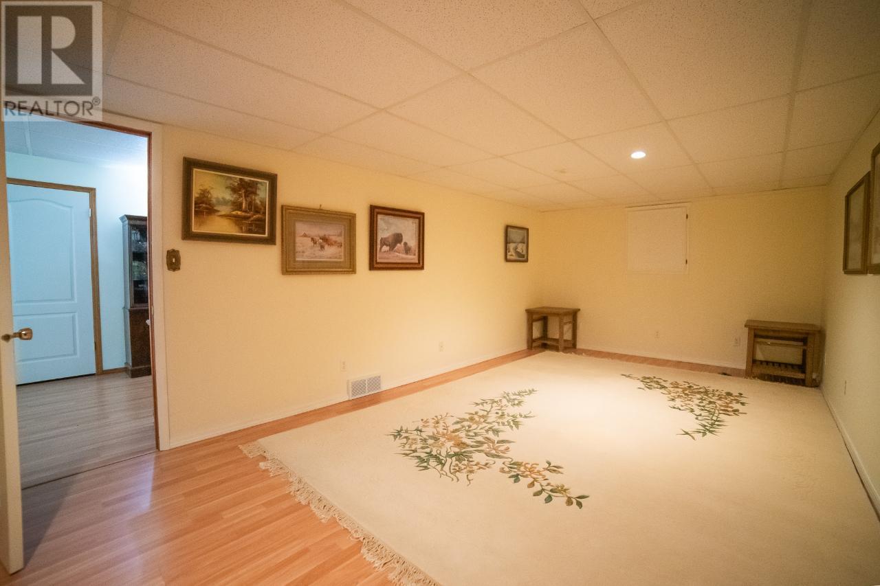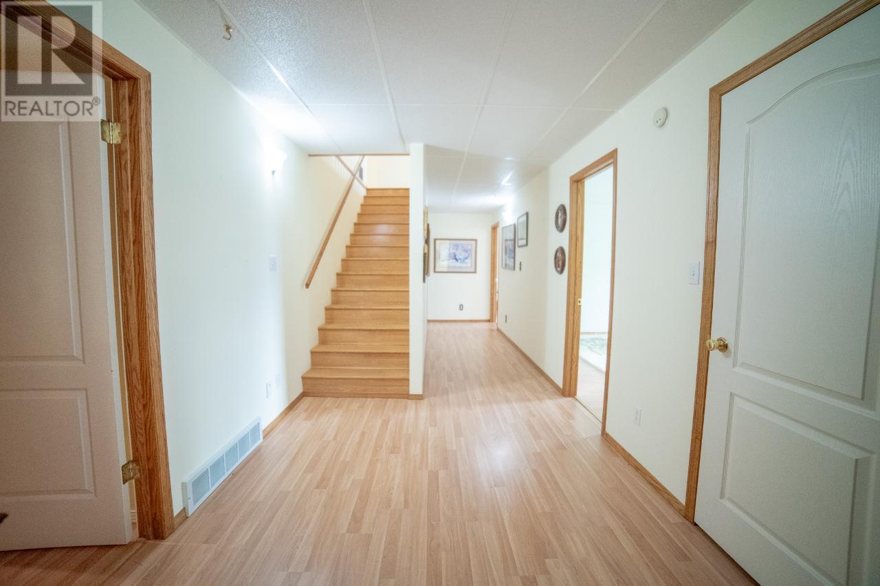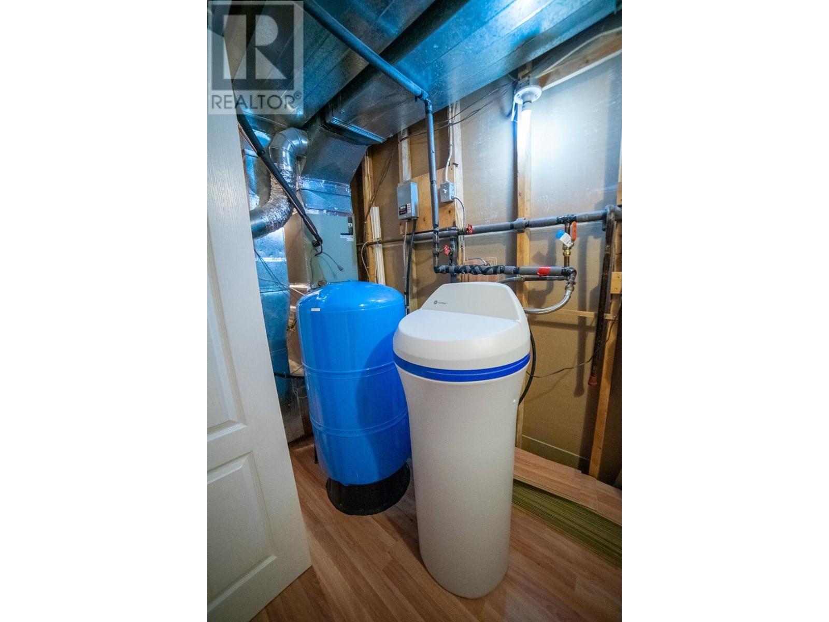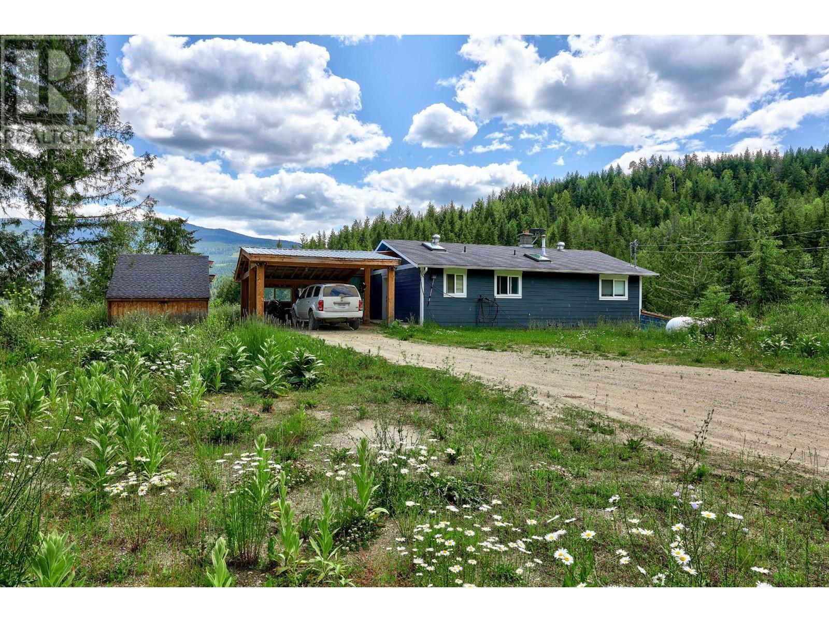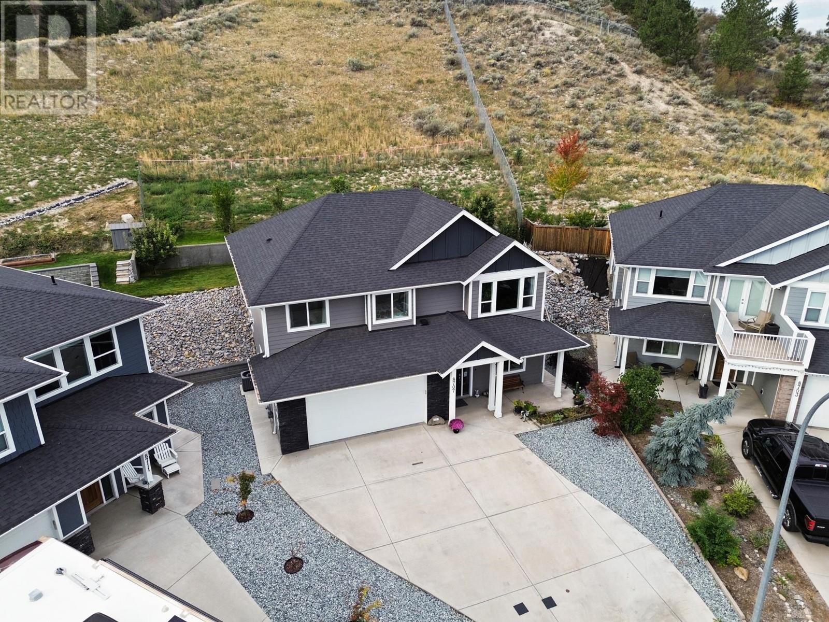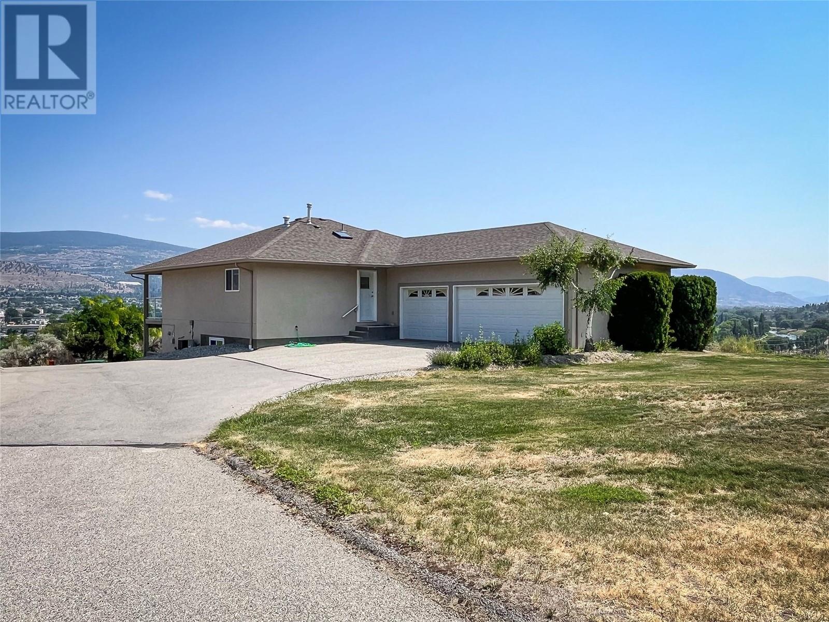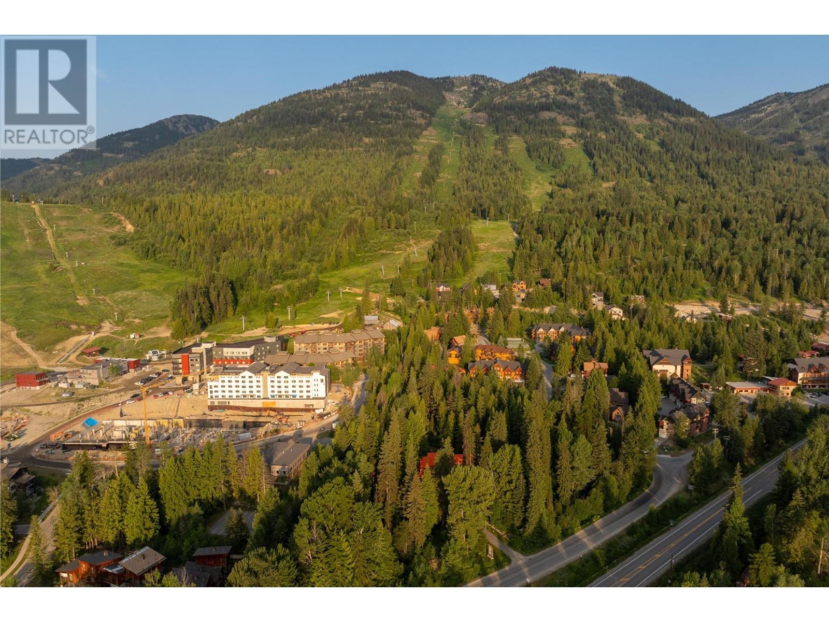1205 FOX TREE Road
Creston, British Columbia V0B1G2
$625,000
ID# 2477744
| Bathroom Total | 3 |
| Bedrooms Total | 4 |
| Half Bathrooms Total | 1 |
| Year Built | 1994 |
| Cooling Type | Central air conditioning |
| Flooring Type | Hardwood, Laminate, Wood, Tile |
| Heating Type | Forced air |
| Den | Basement | 12'6'' x 11'3'' |
| Family room | Basement | 20'4'' x 11'3'' |
| Bedroom | Basement | 13'3'' x 13'6'' |
| Bedroom | Basement | 20'11'' x 9'8'' |
| Bedroom | Basement | 13'3'' x 13'0'' |
| 4pc Bathroom | Basement | Measurements not available |
| Primary Bedroom | Main level | 18'0'' x 13'6'' |
| Living room | Main level | 22'0'' x 16'0'' |
| Laundry room | Main level | 9'0'' x 9'0'' |
| Dining room | Main level | 21'0'' x 13'6'' |
| 4pc Ensuite bath | Main level | Measurements not available |
| Kitchen | Main level | 19'0'' x 10'0'' |
| 2pc Bathroom | Main level | Measurements not available |
YOU MIGHT ALSO LIKE THESE LISTINGS
Previous
Next
























