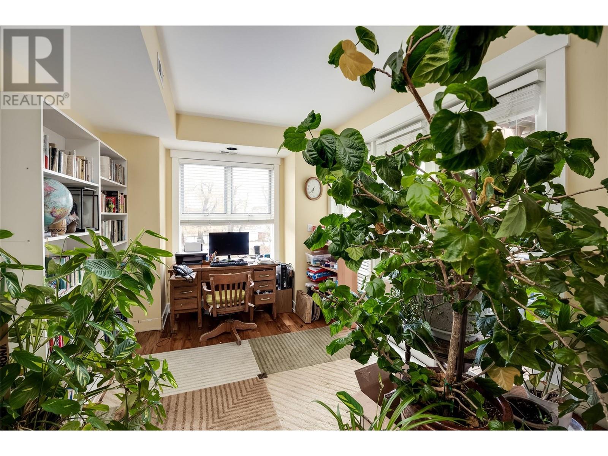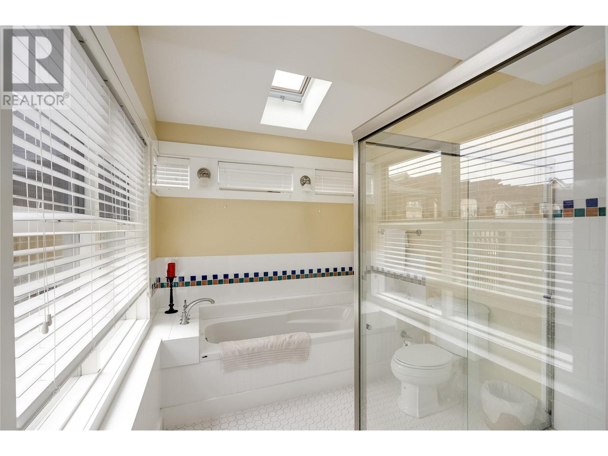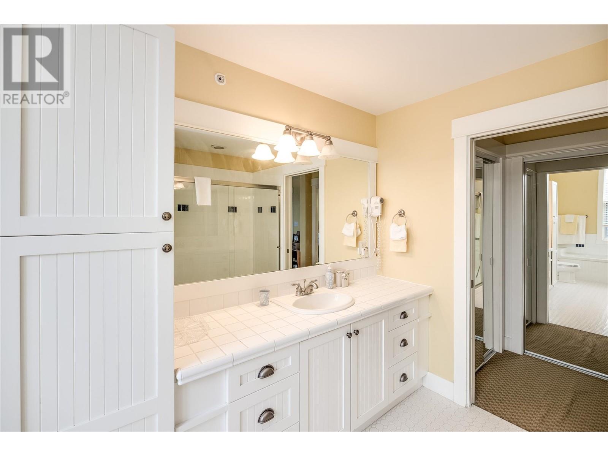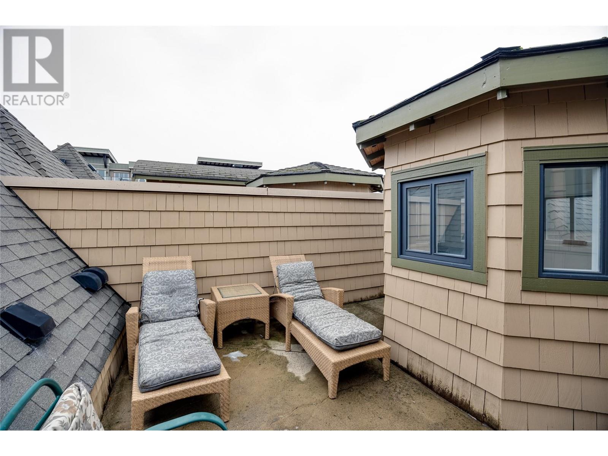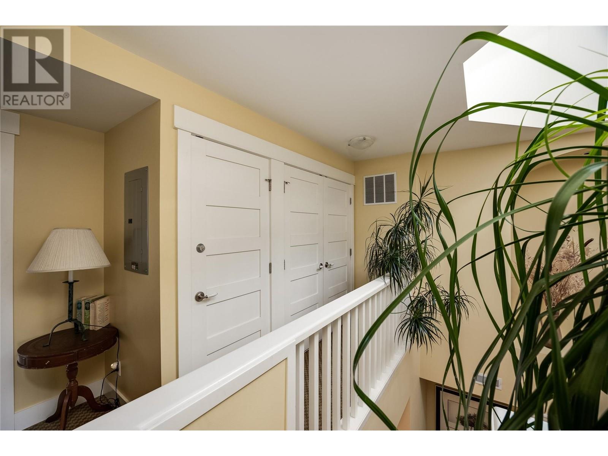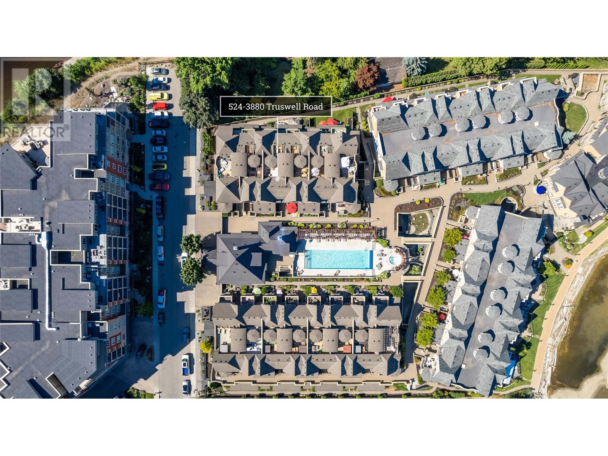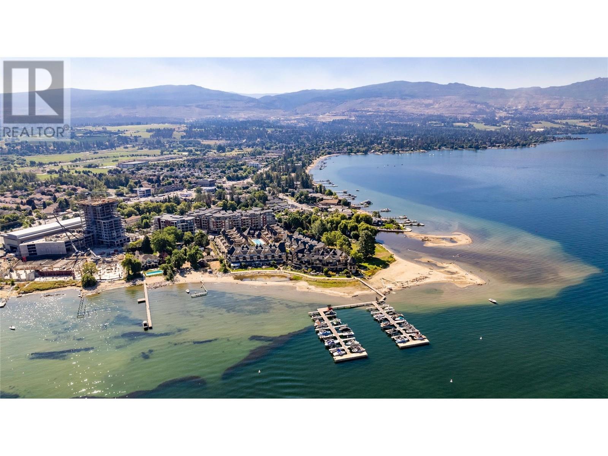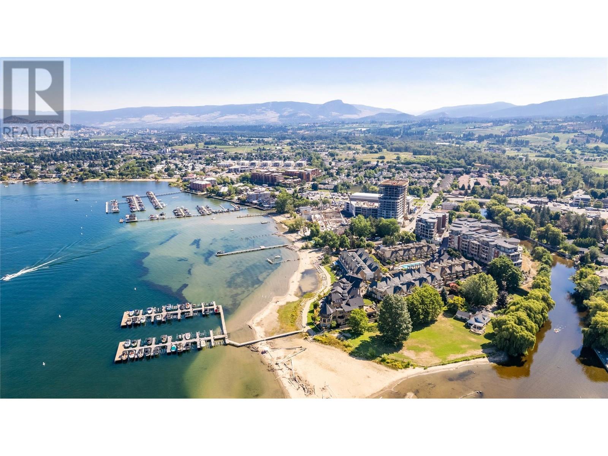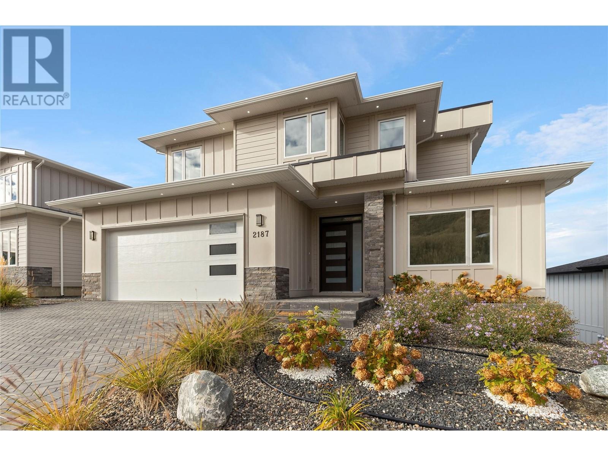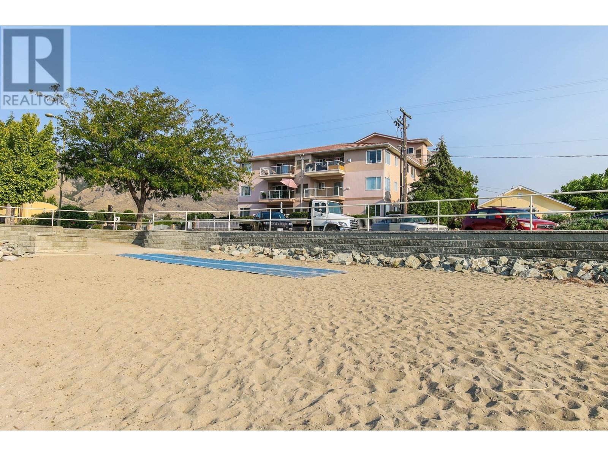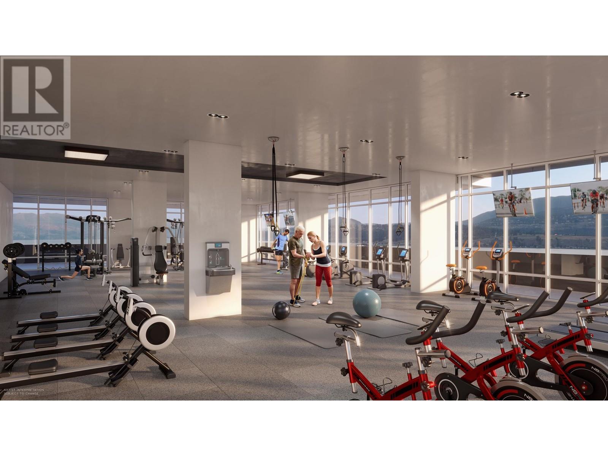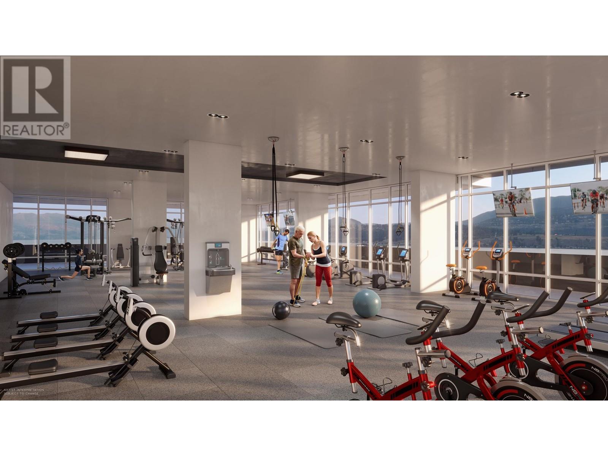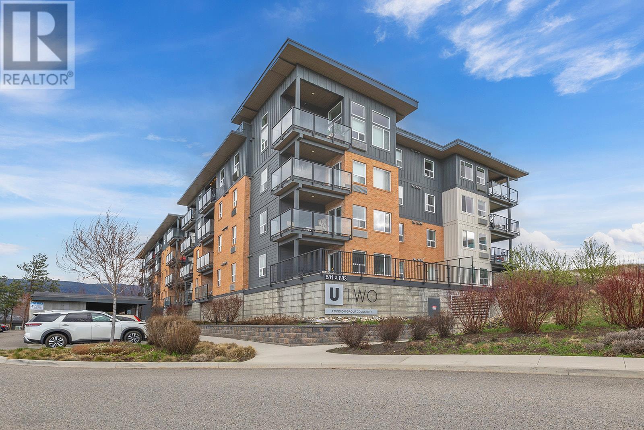3880 Truswell Road Unit# 524
Kelowna, British Columbia V1W5A2
| Bathroom Total | 4 |
| Bedrooms Total | 3 |
| Half Bathrooms Total | 1 |
| Year Built | 2004 |
| Cooling Type | Central air conditioning, Heat Pump |
| Flooring Type | Carpeted, Hardwood, Tile |
| Heating Type | Heat Pump |
| Heating Fuel | Geo Thermal |
| Stories Total | 2 |
| 5pc Ensuite bath | Second level | 20'0'' x 7'3'' |
| 4pc Ensuite bath | Second level | 15'0'' x 8'0'' |
| Primary Bedroom | Second level | 18'0'' x 10'2'' |
| Bedroom | Second level | 17'8'' x 11'3'' |
| Foyer | Third level | 4'0'' x 5'0'' |
| Foyer | Basement | 5'0'' x 3'0'' |
| 2pc Bathroom | Main level | 6'9'' x 3'0'' |
| 4pc Ensuite bath | Main level | Measurements not available |
| Bedroom | Main level | 13'0'' x 12'7'' |
| Den | Main level | 9'4'' x 10'2'' |
| Kitchen | Main level | 15'6'' x 9'8'' |
| Dining room | Main level | 15'6'' x 10'3'' |
| Living room | Main level | 11'1'' x 14'11'' |
YOU MIGHT ALSO LIKE THESE LISTINGS
Previous
Next













