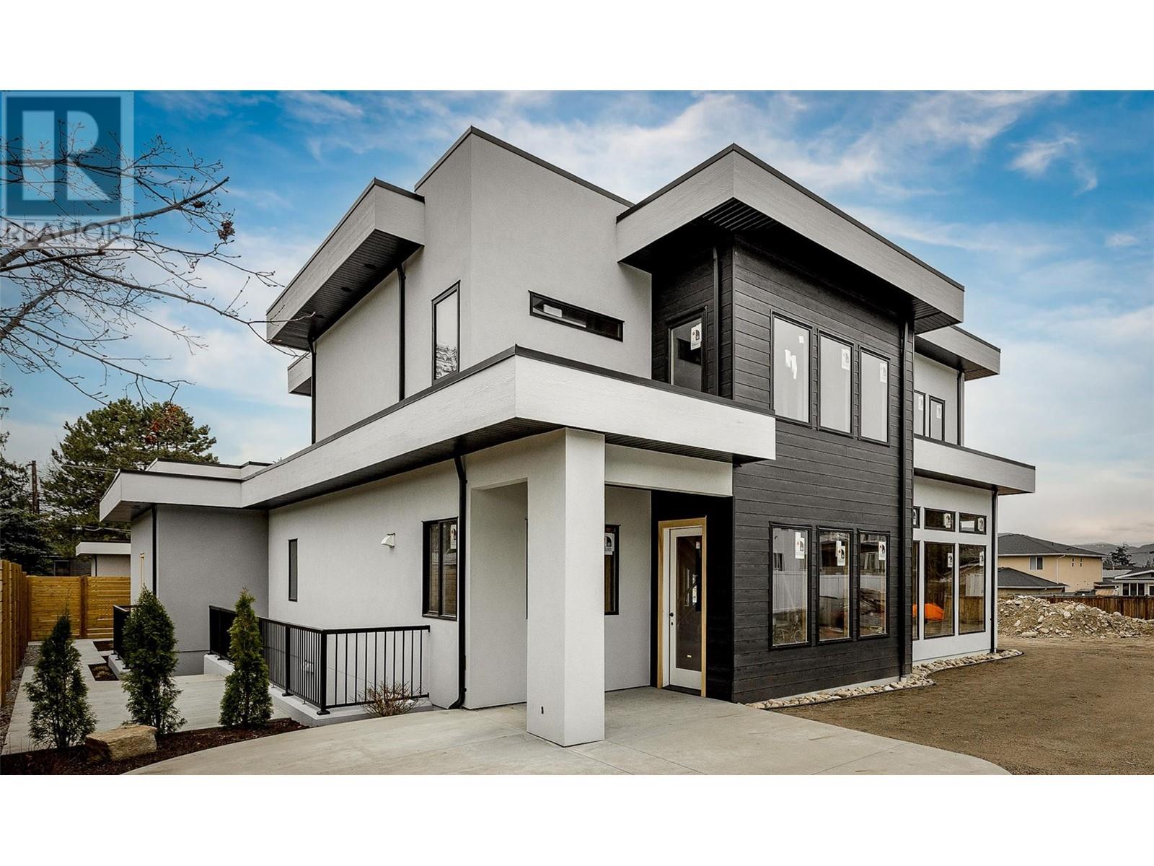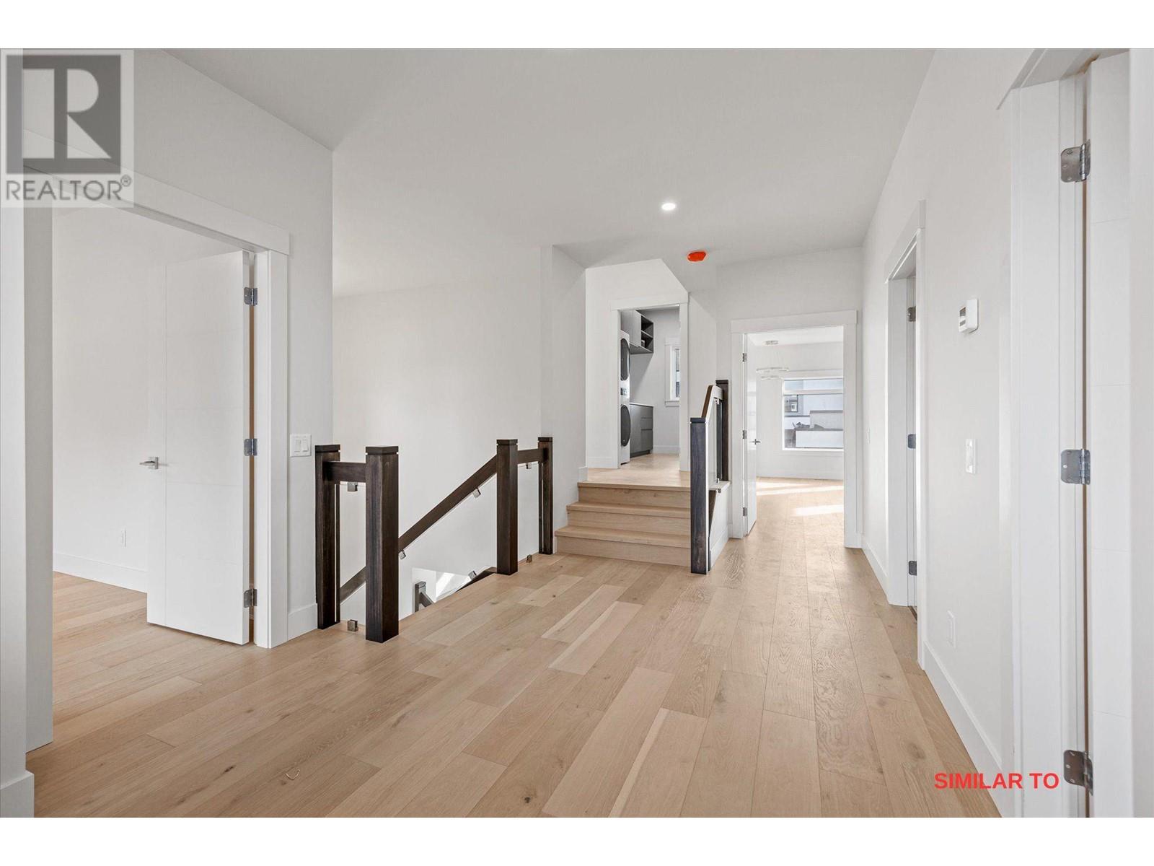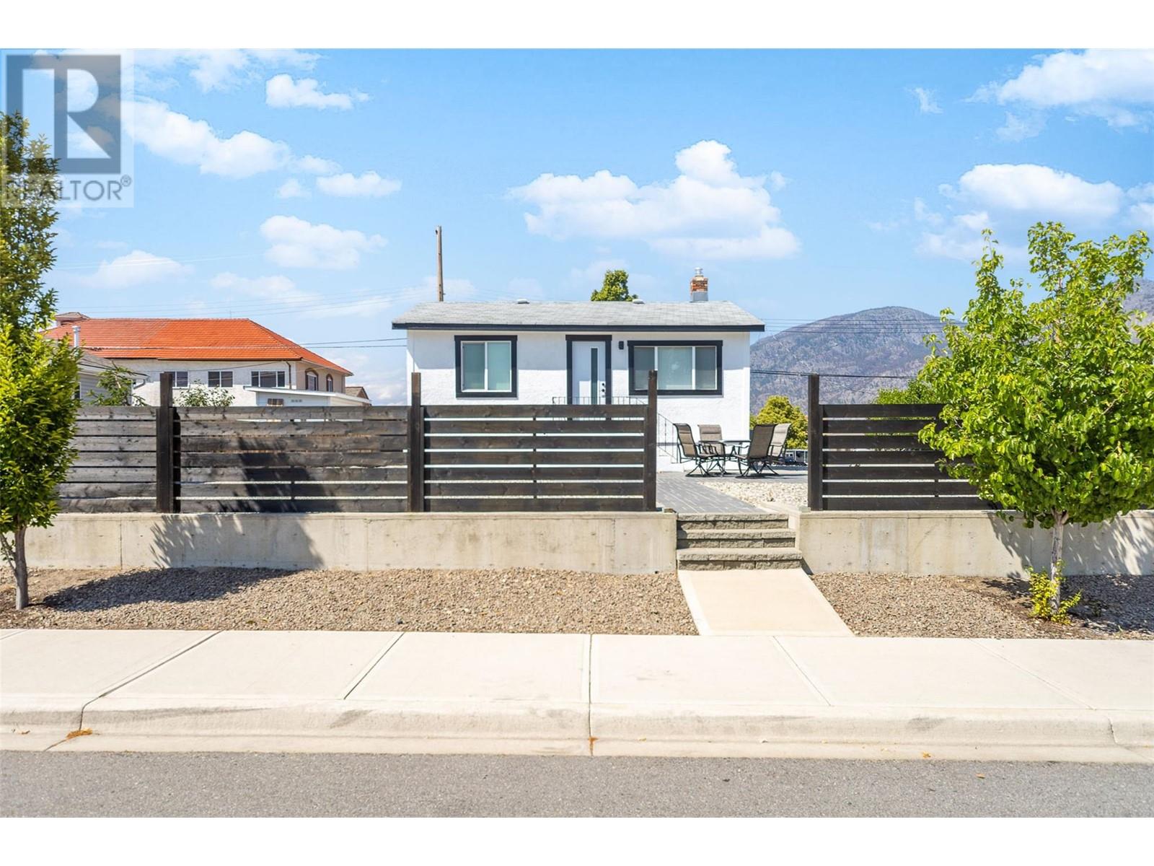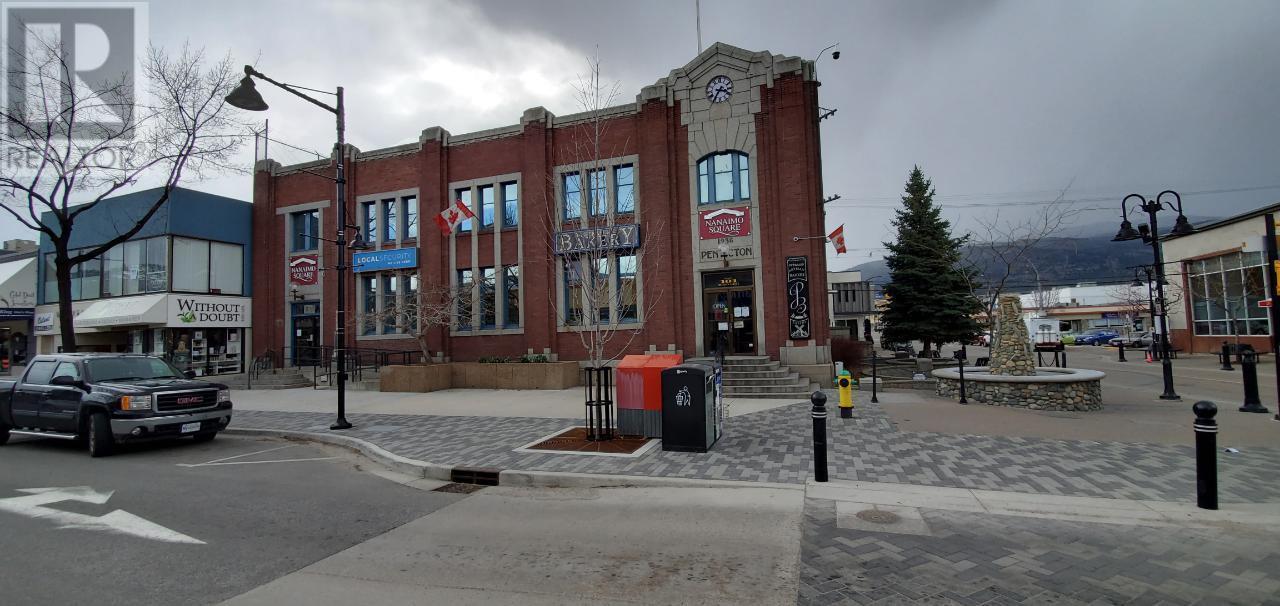4621 Fordham Road
Kelowna, British Columbia V1W1P2
| Bathroom Total | 5 |
| Bedrooms Total | 6 |
| Half Bathrooms Total | 1 |
| Year Built | 2024 |
| Cooling Type | Central air conditioning |
| Flooring Type | Carpeted, Hardwood, Tile |
| Heating Type | See remarks |
| Stories Total | 2 |
| Other | Second level | 10'2'' x 7'2'' |
| Primary Bedroom | Second level | 13'11'' x 19' |
| Laundry room | Second level | 6'3'' x 10' |
| Family room | Second level | 19'1'' x 15'6'' |
| Full ensuite bathroom | Second level | 12'6'' x 17'4'' |
| Bedroom | Second level | 12'11'' x 12' |
| Bedroom | Second level | 13'8'' x 13'3'' |
| Full bathroom | Second level | 6'11'' x 10'2'' |
| Utility room | Lower level | 7' x 15'9'' |
| Living room | Lower level | 19'3'' x 16'6'' |
| Kitchen | Lower level | 9'3'' x 14'6'' |
| Bedroom | Lower level | 21'7'' x 11'3'' |
| Bedroom | Lower level | 15'3'' x 12'9'' |
| Bedroom | Lower level | 13'9'' x 11'8'' |
| Full bathroom | Lower level | 9'1'' x 8'5'' |
| Full bathroom | Lower level | 10'7'' x 5'9'' |
| Pantry | Main level | 5'8'' x 10'4'' |
| Office | Main level | 12'11'' x 12'1'' |
| Mud room | Main level | 16'5'' x 12'5'' |
| Living room | Main level | 24'11'' x 18' |
| Kitchen | Main level | 16'6'' x 17'3'' |
| Foyer | Main level | 16'8'' x 17'3'' |
| Dining room | Main level | 13'6'' x 9'7'' |
| Partial bathroom | Main level | 6'11'' x 9'1'' |
YOU MIGHT ALSO LIKE THESE LISTINGS
Previous
Next














































