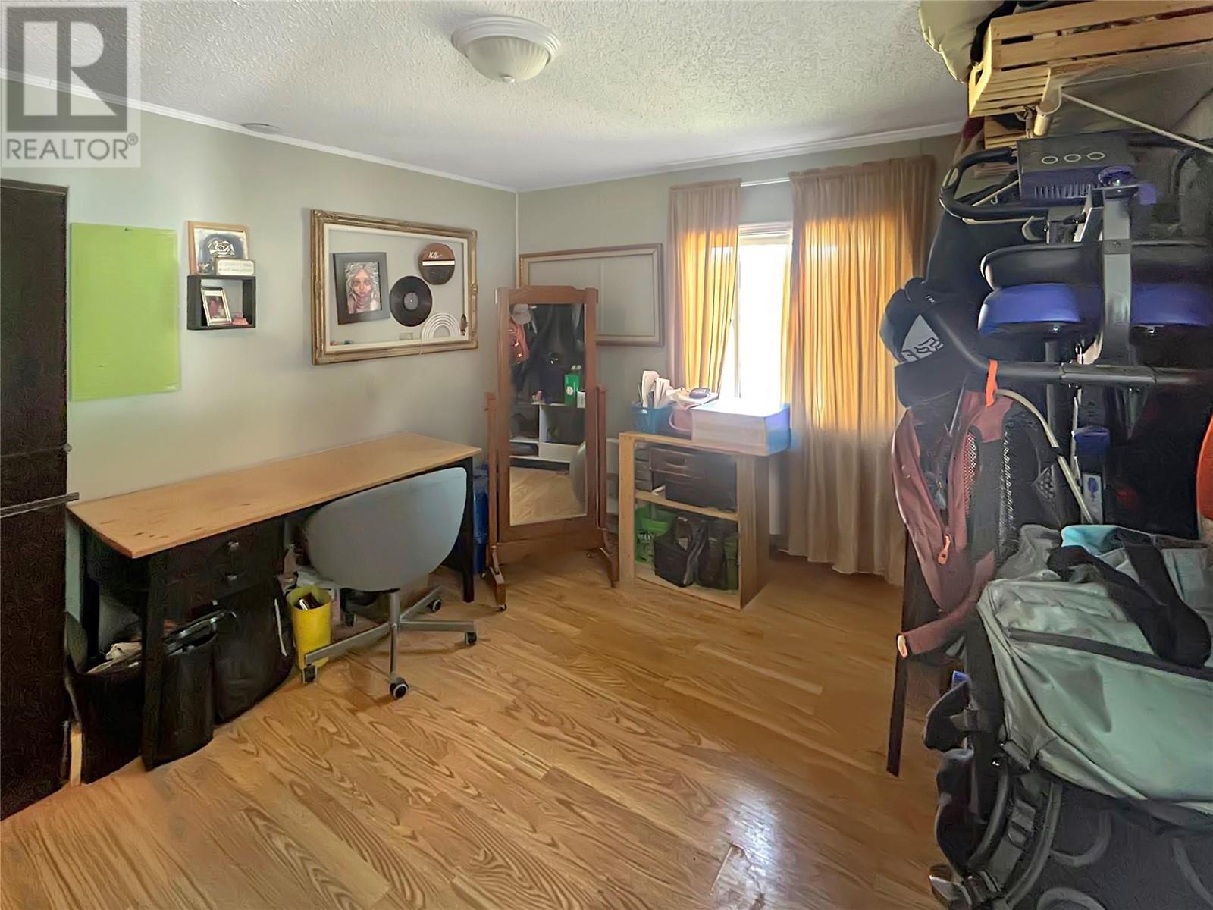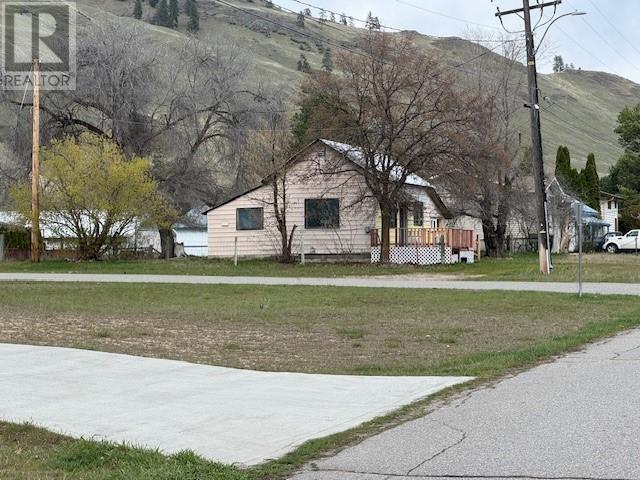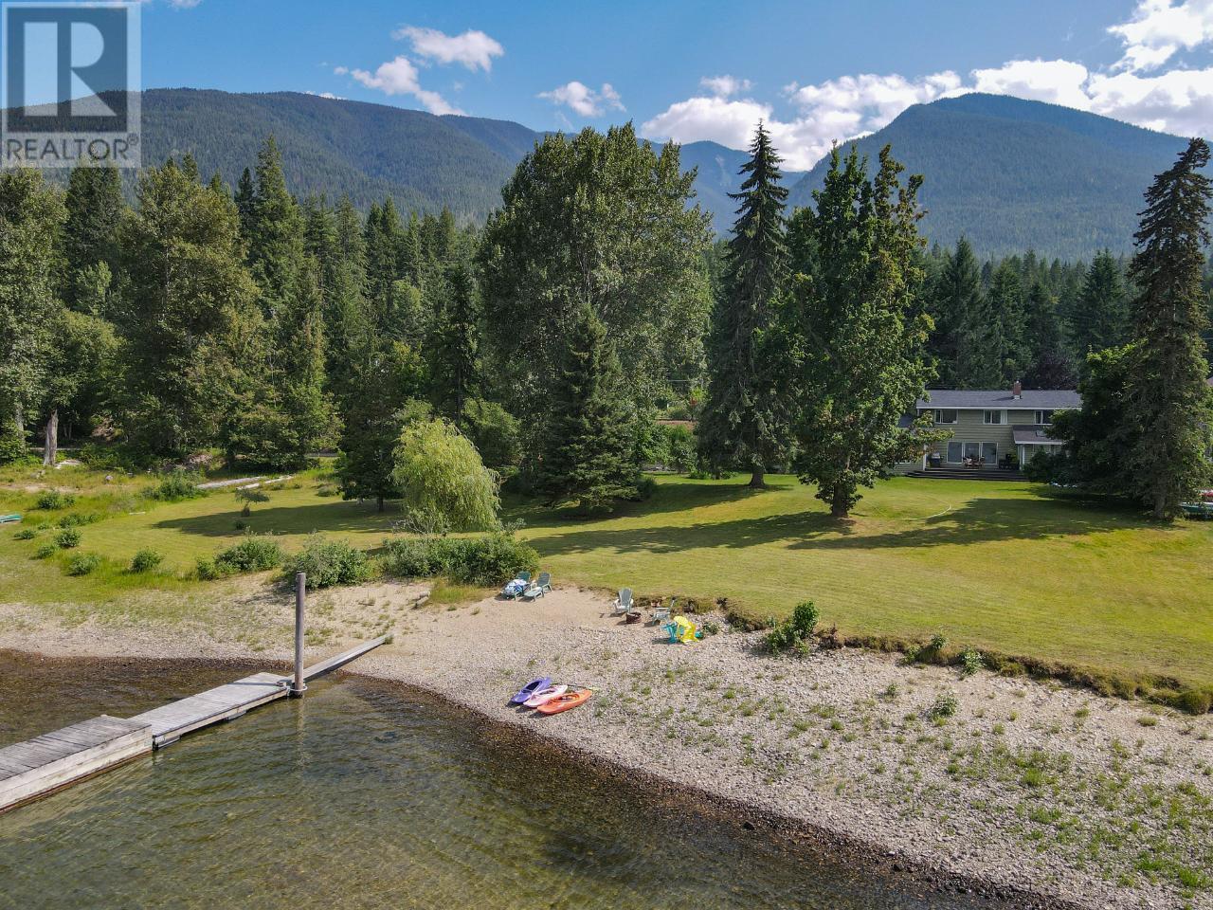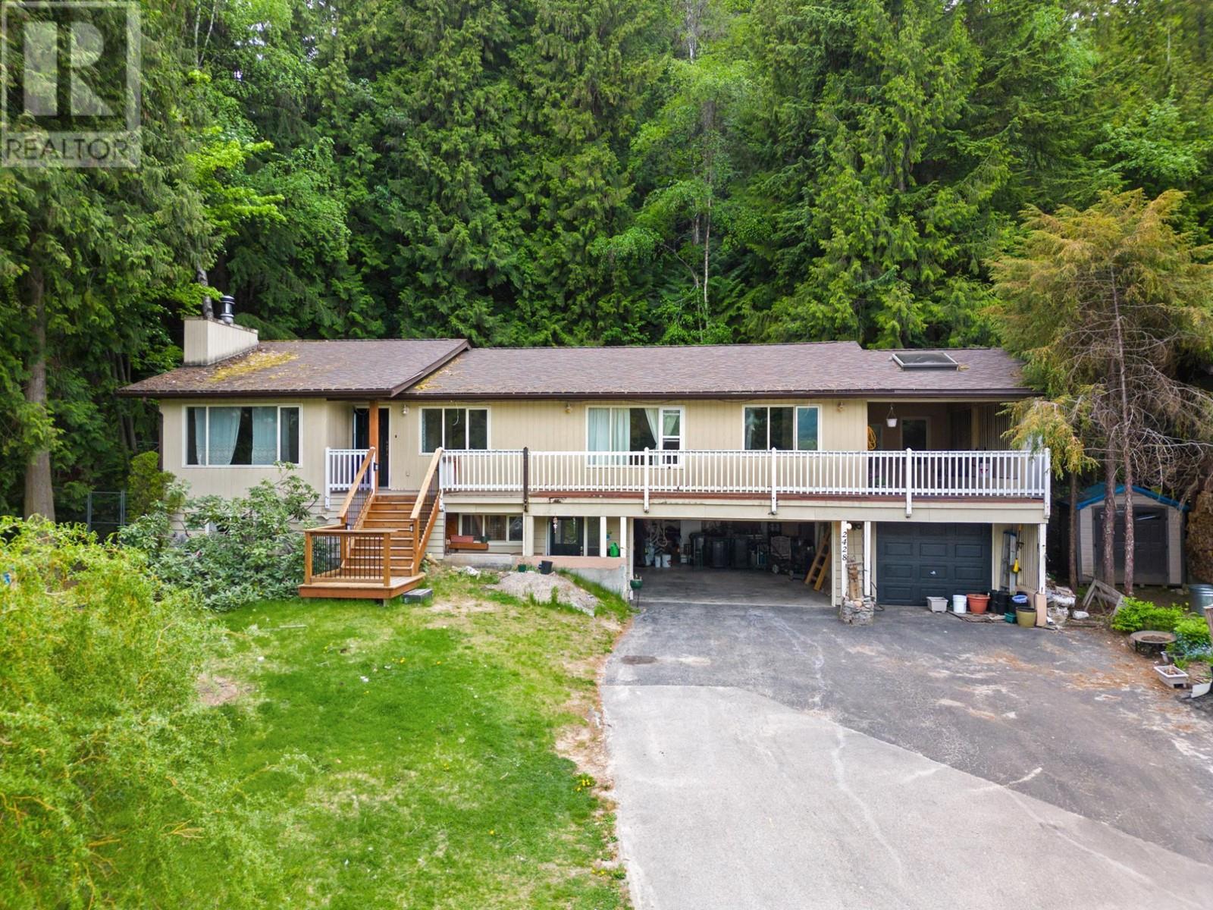241 23 Highway N Unit# 2
Revelstoke, British Columbia V0E2S0
$380,000
ID# 10317001
| Bathroom Total | 1 |
| Bedrooms Total | 3 |
| Half Bathrooms Total | 0 |
| Year Built | 2007 |
| Cooling Type | Window air conditioner |
| Flooring Type | Carpeted, Laminate, Vinyl |
| Heating Type | Forced air, See remarks |
| Stories Total | 1 |
| Bedroom | Main level | 8'0'' x 10'0'' |
| 4pc Bathroom | Main level | 5'0'' x 5'0'' |
| Bedroom | Main level | 10'0'' x 10'0'' |
| Primary Bedroom | Main level | 10'0'' x 11'0'' |
| Family room | Main level | 12'0'' x 10'0'' |
| Dining room | Main level | 8'6'' x 13'0'' |
| Living room | Main level | 13'0'' x 14'6'' |
| Kitchen | Main level | 9'0'' x 5'0'' |
YOU MIGHT ALSO LIKE THESE LISTINGS
Previous
Next









































