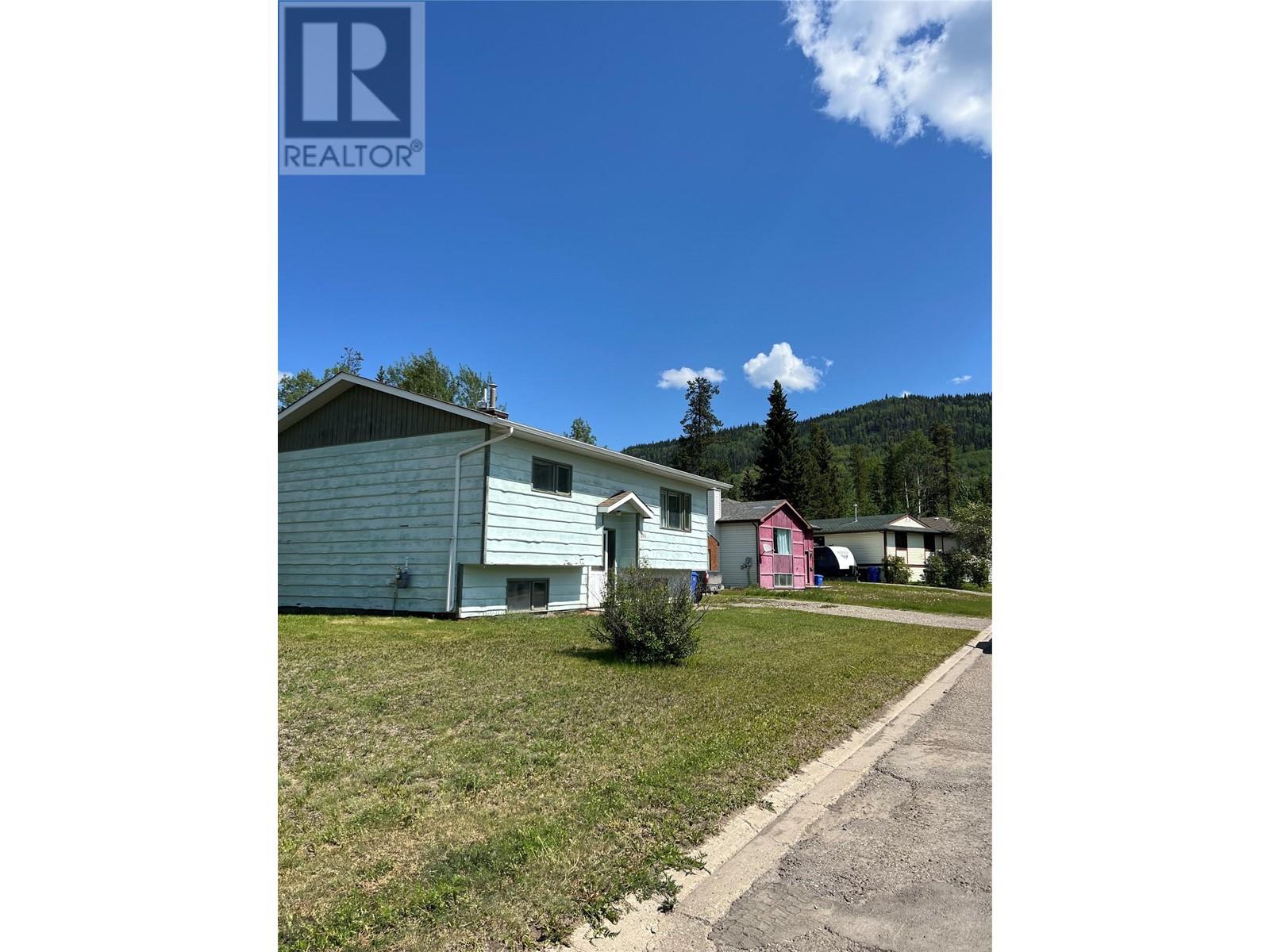104 BULLMOOSE Crescent
Tumbler Ridge, British Columbia V0C2W0
$179,900
ID# 10317923
| Bathroom Total | 2 |
| Bedrooms Total | 3 |
| Half Bathrooms Total | 0 |
| Year Built | 1984 |
| Heating Type | Forced air, See remarks |
| Stories Total | 1 |
| 4pc Bathroom | Second level | Measurements not available |
| Recreation room | Basement | 10'11'' x 23'0'' |
| Bedroom | Basement | 11'11'' x 11'1'' |
| 4pc Bathroom | Basement | Measurements not available |
| Living room | Main level | 13'0'' x 14'3'' |
| Kitchen | Main level | 11'5'' x 8'4'' |
| Dining room | Main level | 9'0'' x 11'3'' |
| Primary Bedroom | Main level | 11'5'' x 12'0'' |
| Bedroom | Main level | 9'8'' x 13'5'' |
YOU MIGHT ALSO LIKE THESE LISTINGS
Previous
Next

















































