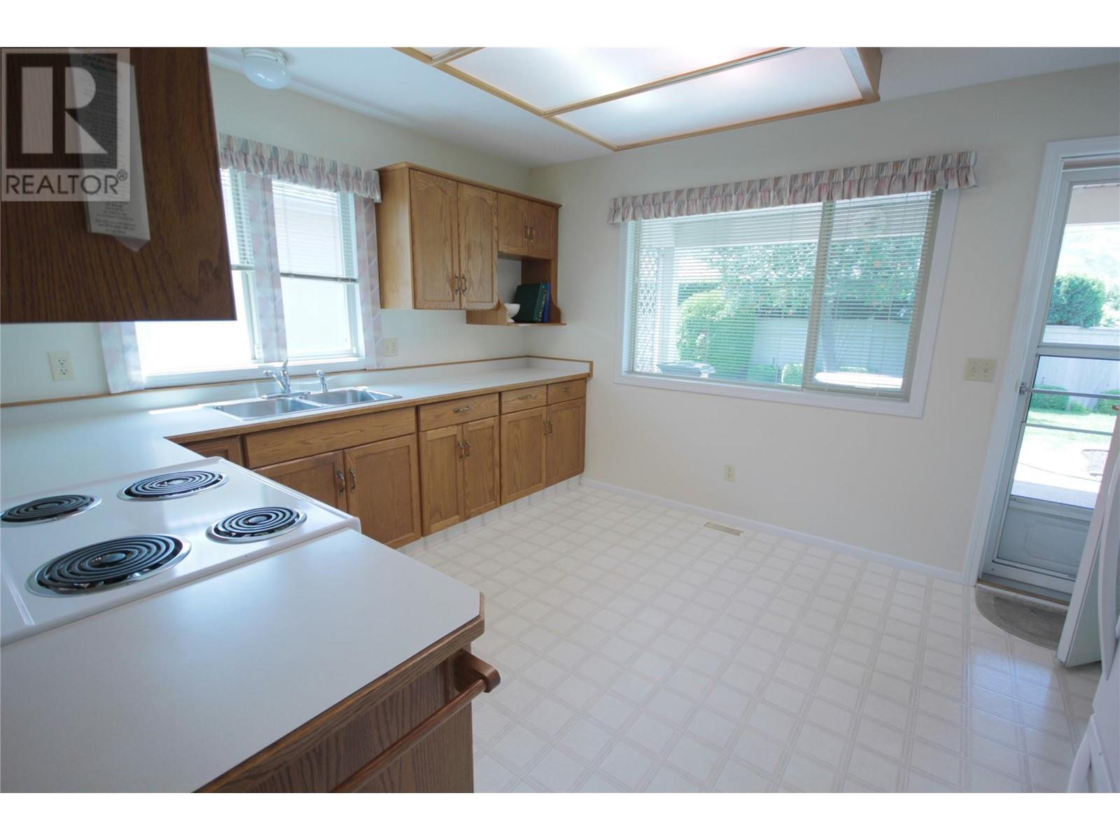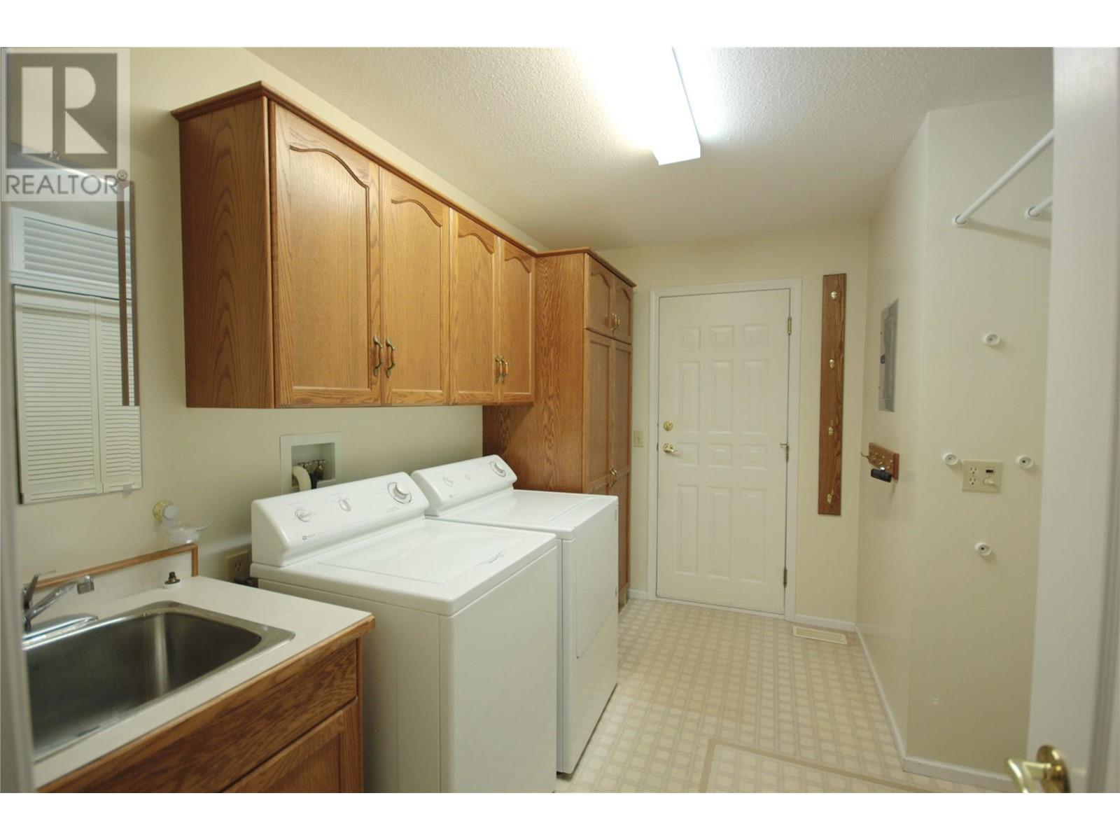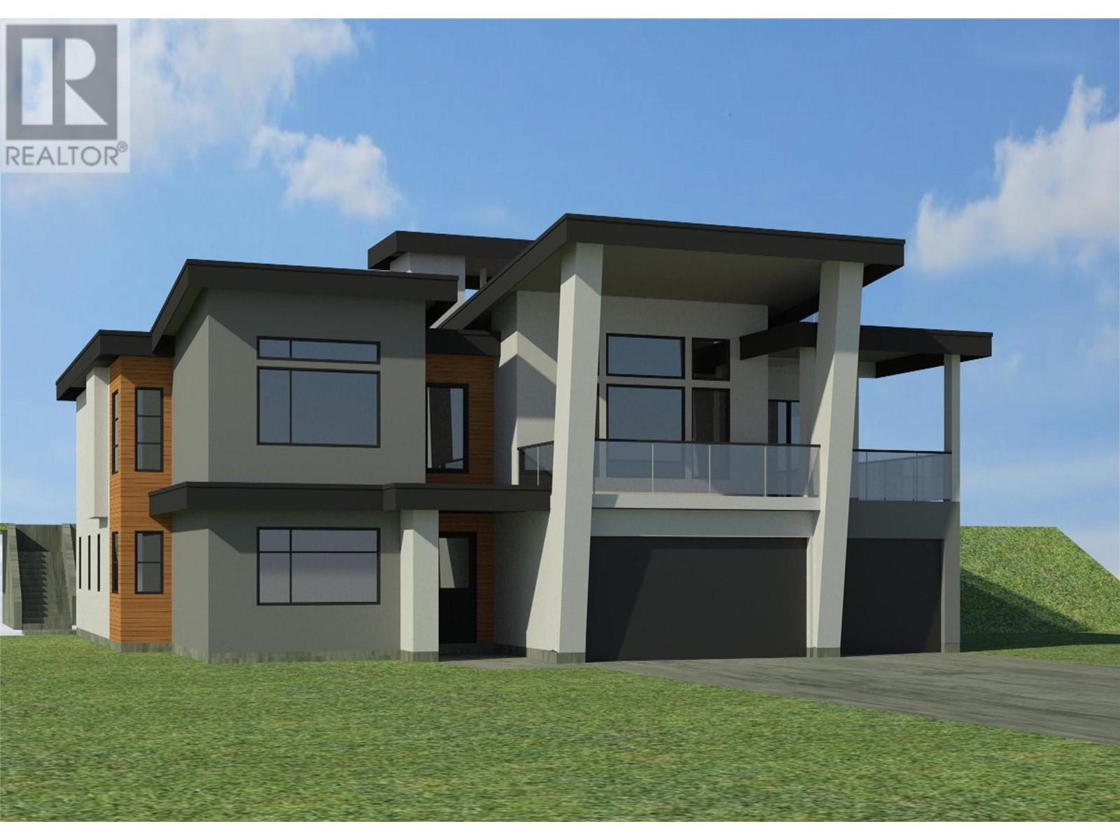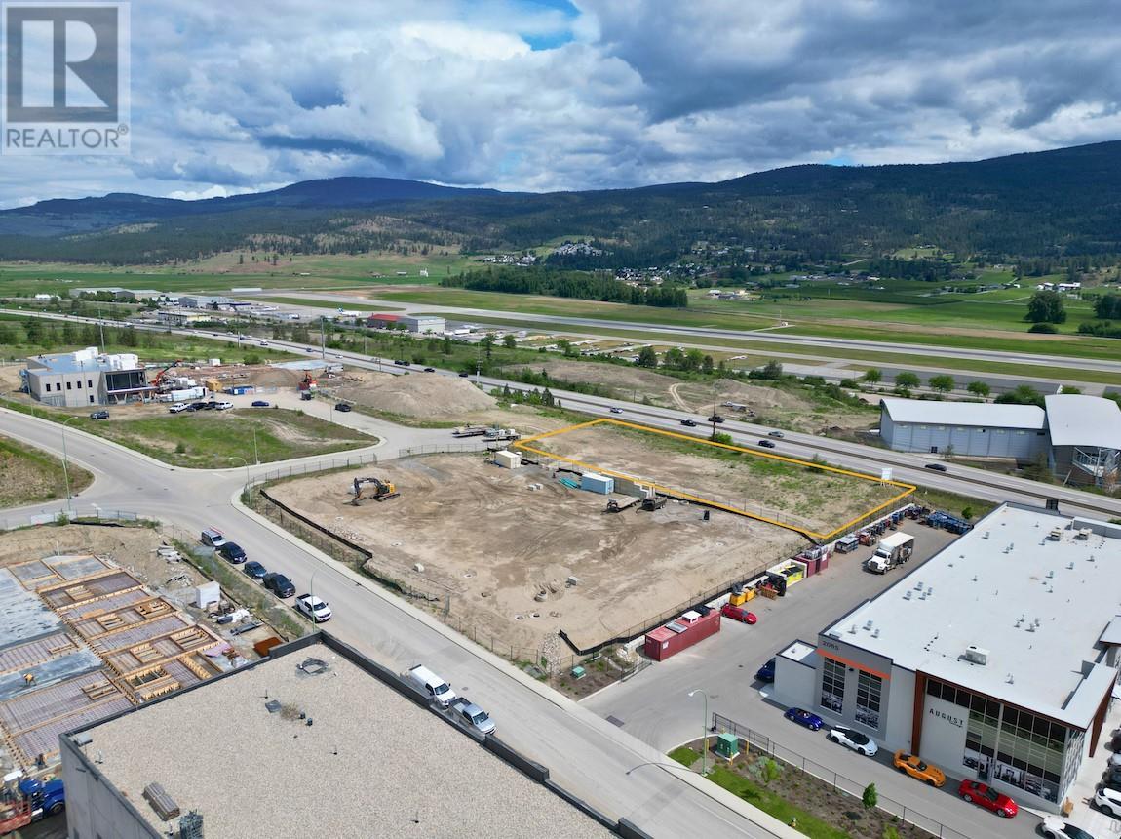3333 South Main Street Unit# 145
Penticton, British Columbia V2A8J8
| Bathroom Total | 2 |
| Bedrooms Total | 2 |
| Half Bathrooms Total | 0 |
| Year Built | 1992 |
| Cooling Type | Central air conditioning |
| Flooring Type | Carpeted, Linoleum |
| Heating Type | Forced air, See remarks |
| Stories Total | 1 |
| Other | Main level | 6'6'' x 6' |
| Laundry room | Main level | 11'3'' x 8'1'' |
| Foyer | Main level | 6' x 4'2'' |
| Family room | Main level | 14'10'' x 12'6'' |
| Bedroom | Main level | 14'3'' x 9'11'' |
| Full ensuite bathroom | Main level | 11'2'' x 8' |
| Full bathroom | Main level | 8'10'' x 6'10'' |
| Primary Bedroom | Main level | 17' x 13' |
| Dining room | Main level | 13' x 12' |
| Living room | Main level | 16' x 13' |
| Kitchen | Main level | 13' x 11'2'' |
YOU MIGHT ALSO LIKE THESE LISTINGS
Previous
Next











































