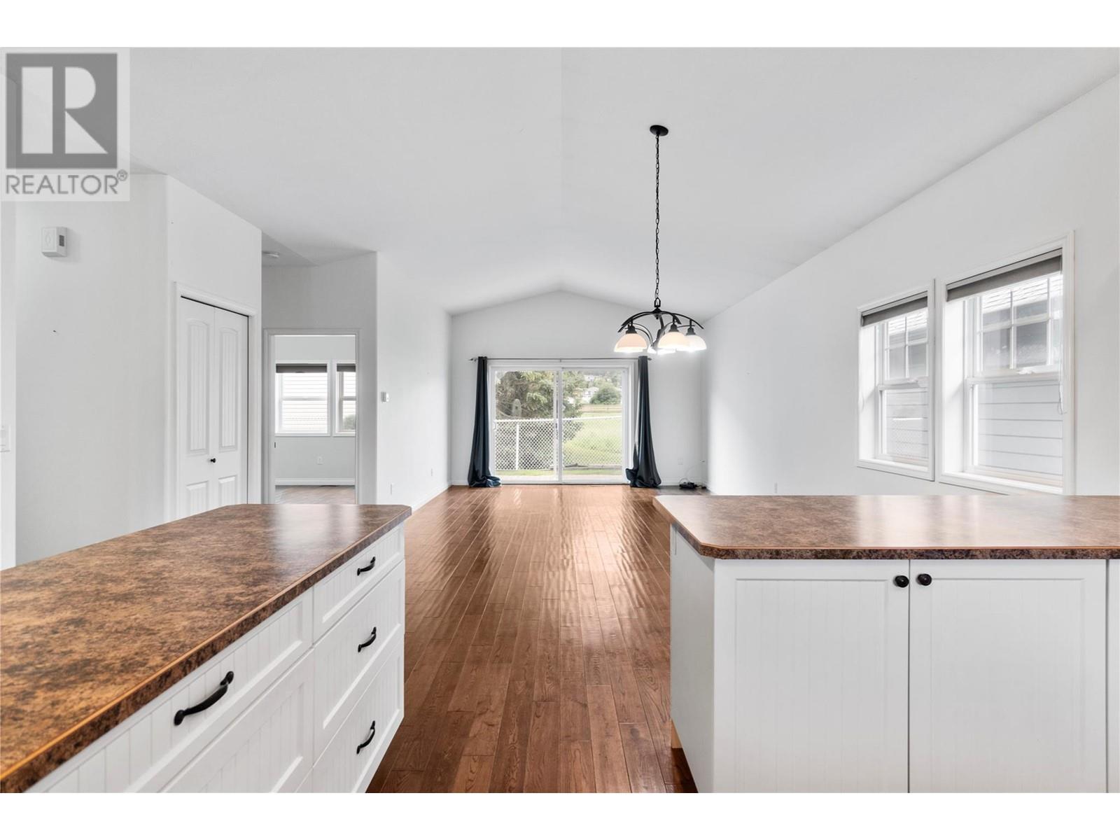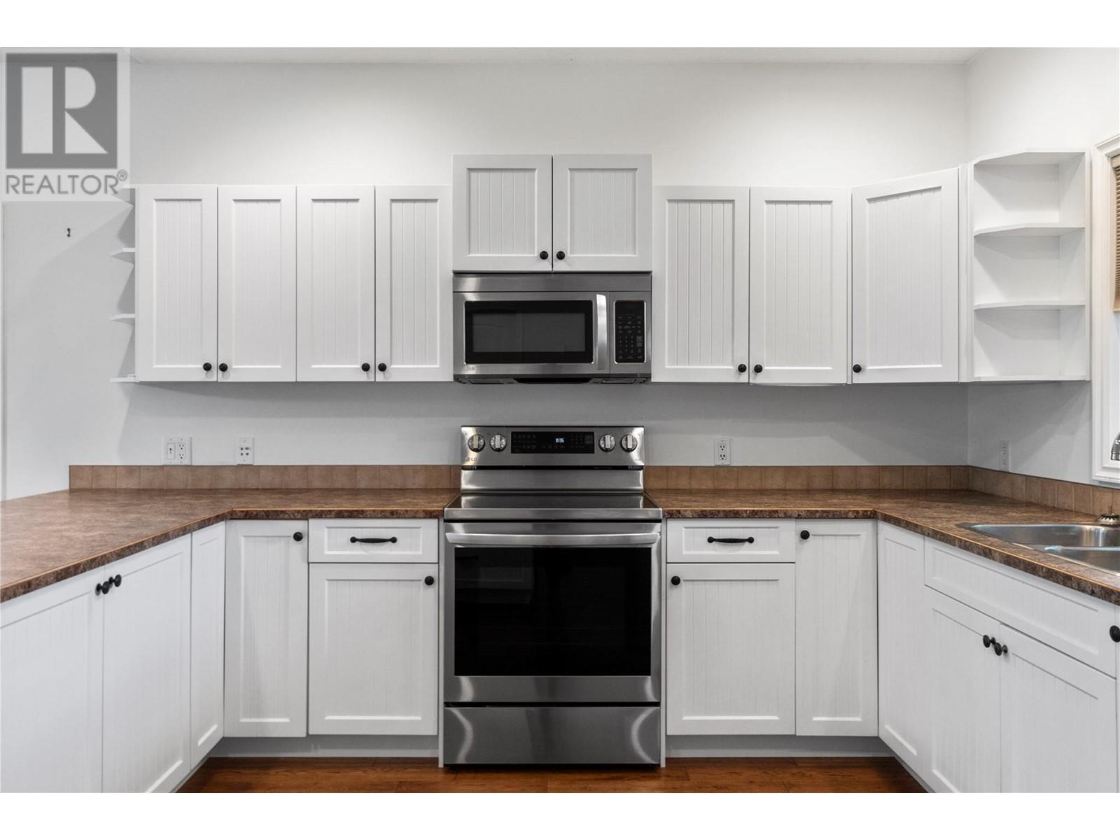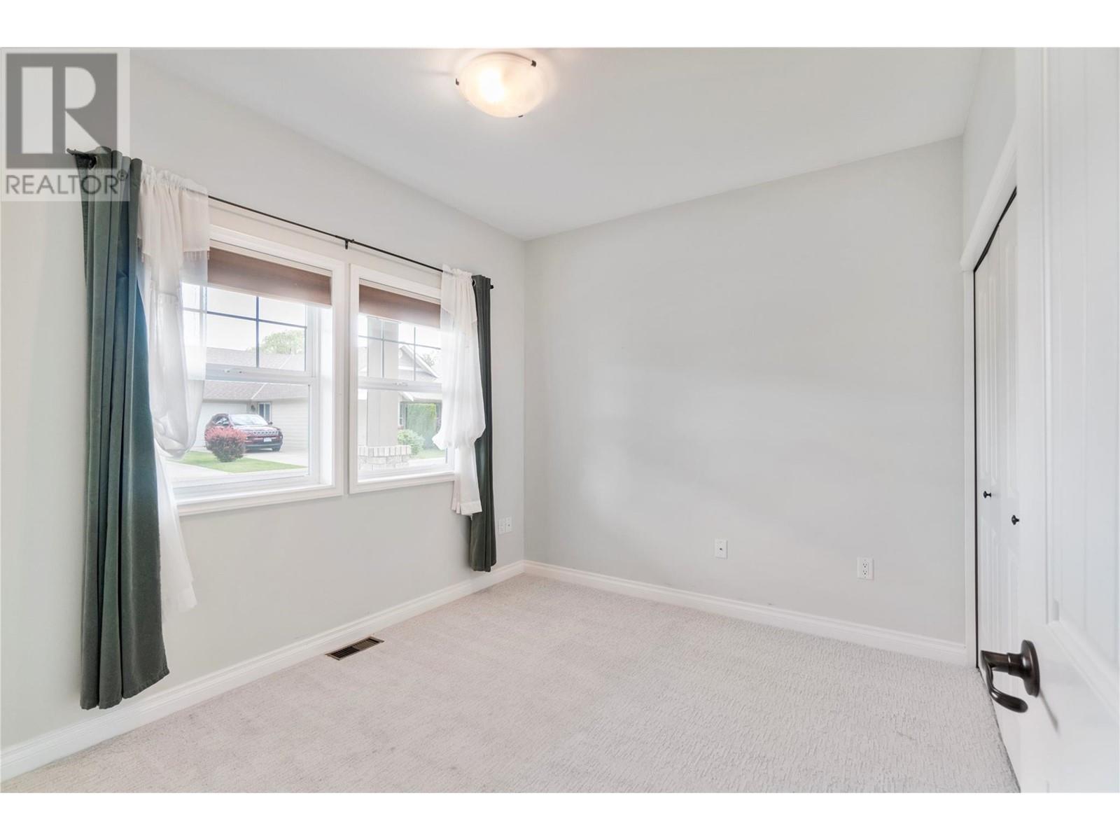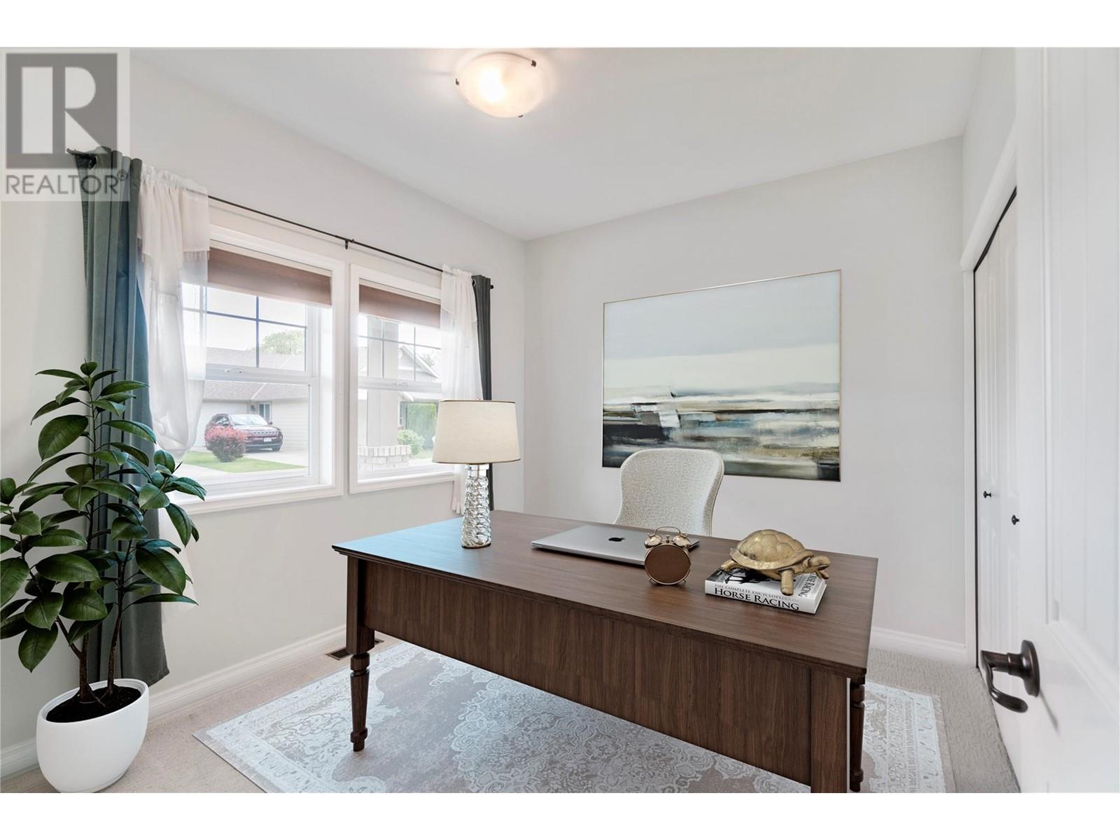1231 10 Street SW Unit# 28
Salmon Arm, British Columbia V1E1T2
$634,000
ID# 10317761
| Bathroom Total | 2 |
| Bedrooms Total | 2 |
| Half Bathrooms Total | 0 |
| Year Built | 2006 |
| Cooling Type | Central air conditioning |
| Flooring Type | Carpeted, Hardwood |
| Heating Type | Forced air |
| Stories Total | 1 |
| Laundry room | Main level | 9'8'' x 5'10'' |
| Full bathroom | Main level | 6'2'' x 5'9'' |
| Bedroom | Main level | 10'0'' x 10'8'' |
| 4pc Ensuite bath | Main level | 11'7'' x 6'2'' |
| Primary Bedroom | Main level | 13'8'' x 12'10'' |
| Dining room | Main level | 12'5'' x 7'8'' |
| Kitchen | Main level | 12'9'' x 12'2'' |
| Living room | Main level | 14'9'' x 17'0'' |
YOU MIGHT ALSO LIKE THESE LISTINGS
Previous
Next






























































